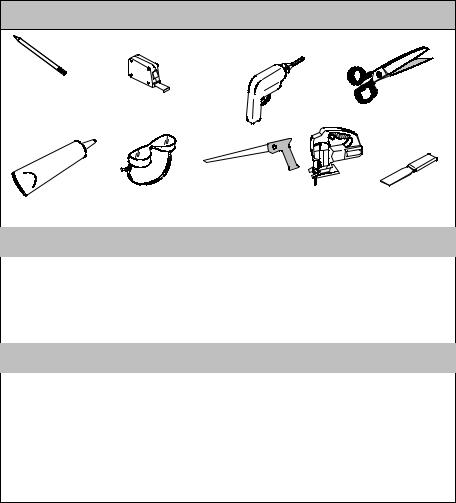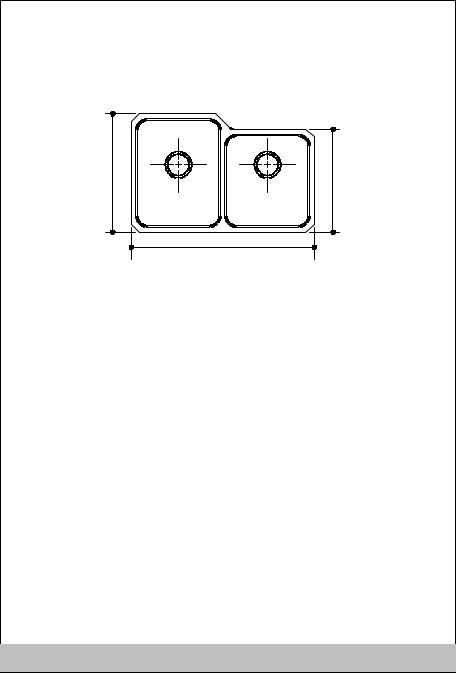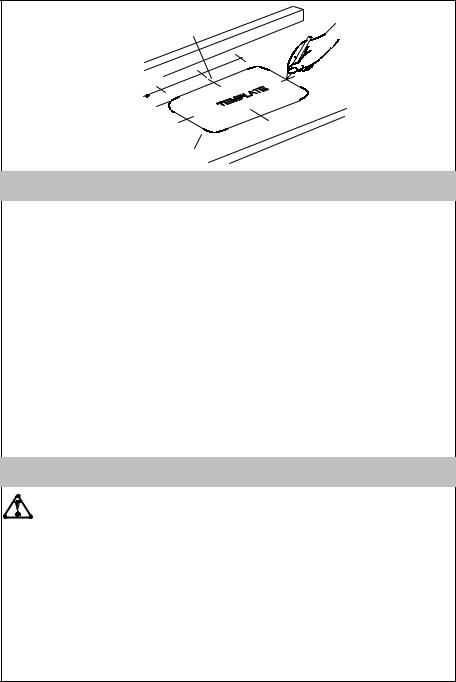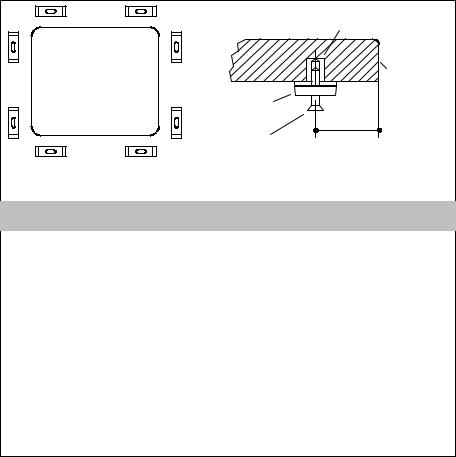KOHLER K-3180, K-3181, K-3182, K-3183, K-3184 User Manual
...
Installation Guide
Stainless Steel Undercounter
Kitchen and Bar Sinks
K-3180, K-3181, K-3182, K-3182,
K-3183, K-3184, K-3330, K-3331,
K-3332, K-3333, K-3334, K-3335,
K-3336, K-3337, K-3338, K-3339,
K-3340, K-3343, K-3345, K-3350,
K-3351, K-3352, K-3353, K-3354,
K-3355, K-3356, K-3376, K-14300,
K-14301
Français, Page 8
Español, Página 14
1007258-2-C
1007258-2-C

Tools and Materials
Pencil and Measuring Tape |
Drill |
Scissors |
Marker |
|
|
Sealant |
Safety Glasses |
Keyhole/Compass |
Putty Knife |
|
|
or Saber Saw |
|
Thank You For Choosing Kohler Company
We appreciate your commitment to Kohler quality. Please take a few minutes to review this manual before you start installation. If you encounter any installation or performance problems, please don’t hesitate to contact us. Our phone numbers and website are listed on the back cover. Thanks again for choosing Kohler Company.
Before You Begin
-Refer to the Homeowners Guide to determine all necessary components for your installation.
-Remove the sink from its carton and inspect it for damage.
-During installation, store the sink in the protective carton whenever possible.
-Observe all local plumbing and building codes.
1007258-2-C |
2 |
Kohler Co. |

|
|
|
(B) |
|
|
(B) |
|
(A) |
(B) |
|
|
|
|
|
|
|
(B) |
|
|
(A) |
|
|
(A) |
|
|
|
|
|
|
|
(B) |
(A) |
|
|
|
|
|
|
|
|
|
(A) |
|
|
SINGLE BASIN SINK - OVERALL DIMENSIONS |
|
|||
Model |
(A) |
(B) |
Depth (C) |
No. of |
|
|
|
Brackets |
|
K-3182 |
16-1/4” (41.3cm) |
20-1/2” (52.1cm) |
7-1/2” (19cm) |
10 |
K-3183 |
31-5/8” (80.3cm) |
17-3/4” (45.1cm) |
7-1/2” (19cm) |
16 |
K-3184 |
18-5/8” (47.3cm) |
17-1/2” (44.5cm) |
7-1/2” (19cm) |
8 |
K-3330 |
15-3/4” (40cm) |
17-1/2” (44.5cm) |
9-1/2” (24cm) |
8 |
K-3331 |
15-3/4” (40cm) |
17-1/2” (44.5cm) |
7-1/2” (19cm) |
8 |
K-3332 |
23” (58.4cm) |
17-1/2” (44.5cm) |
7-1/2” (19cm) |
12 |
K-3333 |
10-3/4” (27.3cm) |
17-1/2” (44.5cm) |
5-1/2” (14cm) |
8 |
K-3334 |
15-3/4” (40cm) |
20-3/8” (51.8cm) |
7-1/2” (19cm) |
10 |
K-3335 |
19-5/8” (49.8cm) |
19-5/8” (49.8cm) |
9-1/2” (24cm |
12 |
K-3336 |
15-1/2” (39.4cm) |
17-1/8” (43.5cm) |
7-1/2” (19cm) |
8 |
K-3337 |
15-1/2” (39.4cm) |
19-5/8” (49.8cm) |
7-1/2” (19cm) |
8 |
K-3338 |
11” (28cm) |
17-1/8” (43.5cm) |
5-1/2” (14cm) |
8 |
K-3339 |
13-5/8” (34.6cm) |
|
5-1/4” (13.3cm) |
4 |
K-3340 |
23” (58.4cm) |
17-1/2” (44.5cm) |
2” (5cm) |
12 |
K-3343 |
17-1/2” (44.5cm) |
5-3/8” (13.7cm) |
7-1/2” (19cm) |
8 |
K-3345 |
17-1/2” (44.5cm) |
11-1/4” (28.6cm) |
7-1/2” (19cm) |
8 |
K-3376 |
35-1/2” (90.2cm) |
18-1/2” (47cm) |
10” (25.4cm) |
16 |
K-14300 |
15-1/2” (39.4cm) |
17-1/8” (43.5cm) |
7-1/2” (19cm) |
8 |
K-14301 |
13-5/8” (34.6cm) |
|
5-1/4” (13.3cm) |
4 |
1. Roughing-In Dimensions |
|
|
||
Kohler Co. |
|
3 |
1007258-2-C |
|

LEFT BASIN
RIGHT BASIN
(B) |
(C) |
|
(A)
DOUBLE BASIN SINK - OVERALL DIMENSIONS
Model |
(A) |
(B) |
(C) |
No. of |
|
|
|
Brackets |
|
K-3150 |
31-1/2” (80cm) |
18” (45.7cm) |
|
16 |
K-3180 |
31-1/2” (80cm) |
17-3/4” (45.1cm) |
|
16 |
K-3181 |
31-1/2” (80cm) |
21-1/2” (54.6cm) |
17-3/4” (45.1cm) |
16 |
K-3351 |
31-1/2” (80cm) |
18” (45.7cm) |
|
16 |
K-3352 |
31-1/2” (80cm) |
18” (45.7cm) |
|
16 |
K-3353 |
31-1/2” (80cm) |
20-7/8” (53cm) |
18” (45.7cm) |
16 |
K-3354 |
31” (78.7cm) |
20-1/8” (51cm) |
17-5/8” (44cm) |
16 |
K-3355 |
30-3/4” (78cm) |
20-1/8” (51cm) |
17-5/8” (44cm) |
16 |
K-3356 |
35-1/8” (89.2cm) |
20-1/8” (51cm) |
17-5/8” (44cm) |
16 |
Roughing-In Dimensions (continued)
1007258-2-C |
4 |
Kohler Co. |

Faucet
Centerline
2-3/8”  (6cm) MIN.
(6cm) MIN.
Cutting Line
1.Position the Template
-Cut the template following the lines marked “Cut on this line”.
-Determine your desired installation location. Use the center lines provided on the template to assist in positioning.
-Position the template on the countertop in the desired location. Make sure the template is secured firmly in place so it cannot move.
-Check for adequate clearance between the sink, faucet and
backsplash. Verify that the sink will not interfere with the cabinet during installation.
-Trace the outside edges of the template with a pencil.
NOTE: For multiple sink installations, a minimum distance of 2-3/16” (7.1cm) is required between the sinks.
-Locate the faucet hole center lines on the countertop. The faucet hole clearance from the top of the cutout must be 2-3/8” (6cm) minimum.
2.Cut the Sink Mounting Holes
CAUTION: Risk of product damage. To avoid damage to the sink, do not cut , drill, or sand the countertop while it is positioned over the sink.
-Before cutting, measure the cut-out line and compare it to the
overall sink dimension. The cut-out should be 1-1/2” (3.8cm) smaller than the overall sink dimensions.
-Drill a pilot hole inside the cut-out line.
-Using a saber or keyhole saw, cut along the inside of the cut-out line.
-Drill the required faucet holes and install the faucet to the countertop according to the faucet manufacturer’s instructions.
Kohler Co. |
5 |
1007258-2-C |

Insert (Not Furnished)
Edge
Countertop
Mounting Opening
Bracket
Fastener
(Not Furnished)1-3/8” (3.5cm)
Countertop Opening —
± 1/4” (6mm)
Bottom View
3.Install the Mounting Brackets
-For laminate type countertops, make sure that all exposed
non-laminated surfaces located near the cut-out area are finished and sealed in order to prevent damage from water absorption.
-Equally space the required number of mounting brackets (see chart
on roughing-in page) and locate the mounting holes on the underside of the countertop 1-3/8” (3.5cm) from the edge of the countertop opening.
-The type of fastener needed is dependant upon the countertop material and should be recommended by the countertop supplier.
-Loosely install the mounting brackets to the countertop.
-Turn the brackets parallel to the opening to allow for easy installation of the sink.
1007258-2-C |
6 |
Kohler Co. |
