Daikin FTXK-AS, FTXK-AW, RXK-A User manual
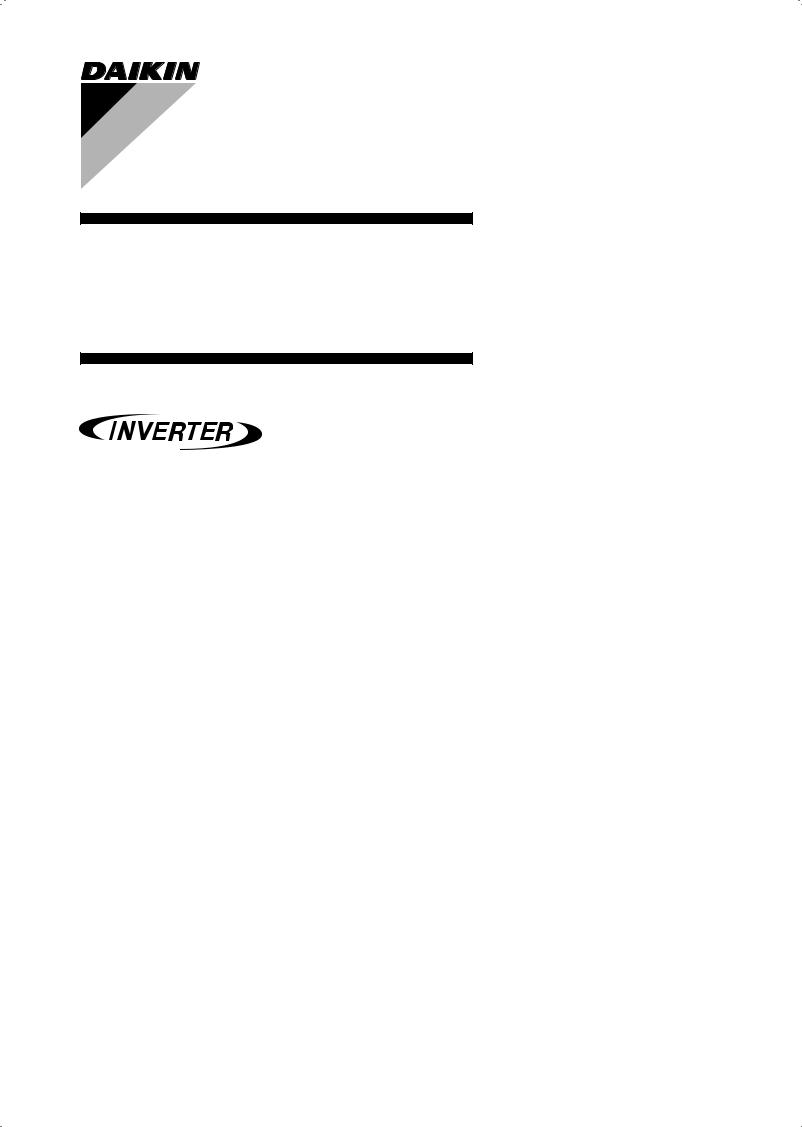
INSTALLATION MANUAL
R410A SPLIT SERIES
MODELS
FTXK25AV1BW RXK25AV1B FTXK35AV1BW RXK35AV1B FTXK50AV1BW RXK50AV1B FTXK60AV1BW RXK60AV1B
FTXK25AV1BS
FTXK35AV1BS
FTXK50AV1BS
FTXK60AV1BS
Installation Manual |
English |
|
R410A Split Series |
||
|
||
Manuale d’installazione |
|
|
|
||
Italiano |
||
Serie Multiambienti R410A |
||
|
||
Installationsanleitung |
|
|
|
||
Deutsch |
||
Split-Baureihe R410A |
||
|
||
Manual de instalación |
|
|
|
||
Español |
||
Serie Split R410A |
||
|
||
Manuel d’installation |
|
|
|
||
Français |
||
Série split R410A |
||
|
||
Montaj kýlavuzlarý |
|
|
|
||
Türkçe |
||
R410A Split serisi |
||
|
||
Руководство по монтажу |
|
|
|
||
Русский |
||
Серия R410A с раздельной установкой |
||
|
||
|
|
IM-5WMYJR-1114(2)-DAIKIN VZ+
Part Number.: R08019041827B

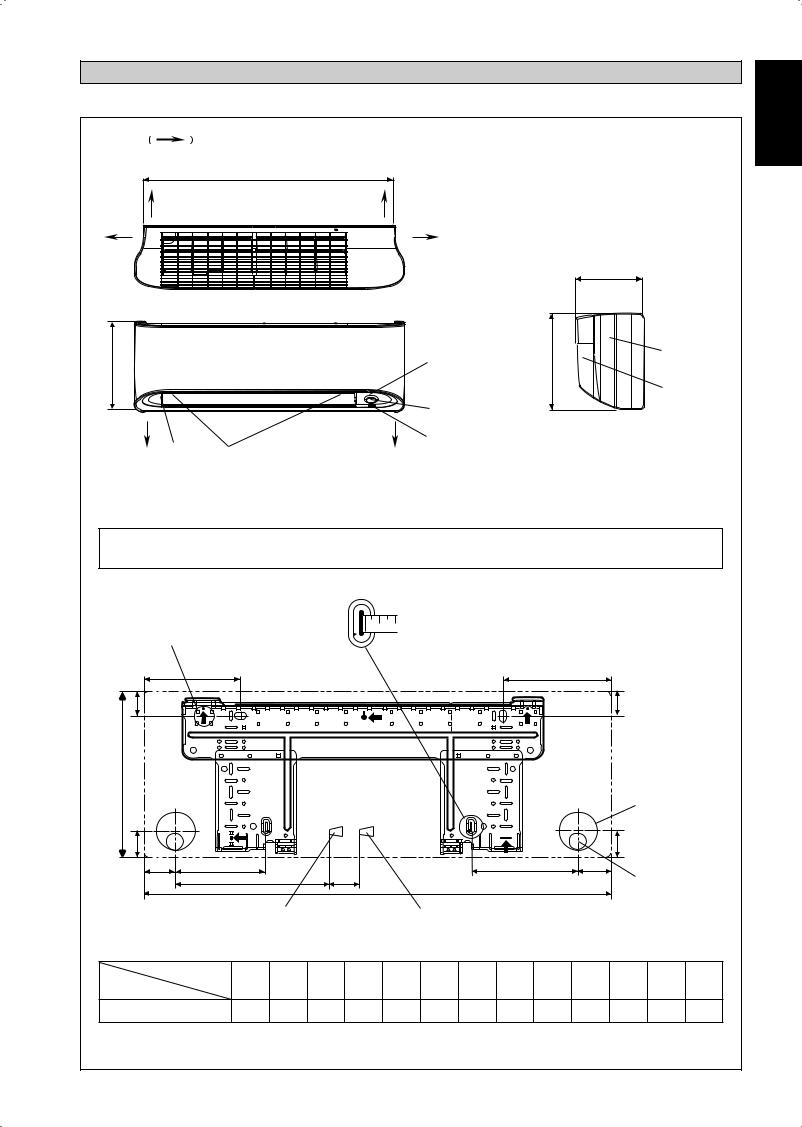
OUTLINE AND DIMENSIONS
Indoor Unit [FTXK]
THE MARK |
SHOWS PIPING DIRECTION |
|
|
|
|
A |
|
|
|
REAR |
REAR |
|
|
|
LEFT |
|
RIGHT |
|
|
|
|
|
C |
|
|
TOP VIEW |
|
|
|
B |
|
|
B |
NAME PLATE |
|
SIGNAL RECEIVER |
|
||
|
|
|
|
|
|
|
|
|
TERMINAL |
|
|
|
|
BLOCK |
|
|
INDOOR UNIT |
|
WITH EARTH |
BOTTOM |
BOTTOM |
ON/OFF SWITCH |
SIDE VIEW |
TERMINAL |
ROOM TEMPERATURE THERMISTOR |
|
|||
|
|
|
||
LOUVER FRONT GRILLE FIXED SCREWS |
(INSIDE) |
|
|
|
|
(INSIDE) |
|
|
|
FRONT VIEW
NOTE: PLEASE BASED ON ACTUAL INSTALLATION PLATE DESIGN IN THE UNIT FOR INSTALLATION PLATE 25/35 DIMENSION REFERENCE AT PAGE 1&2.
« Recommended mounting plate retention spots (5 spots in all)
D
F
B
Use tape measure as shown.
Position the end of a tape measure at Ñ
E
F
Through the wall hole Ø 65mm
G |
|
|
|
|
|
|
|
|
|
|
G |
|
|
H |
J |
L |
|
M |
|
|
|
K |
|
I |
|
|
|
|
|
|
|
|
|
|
|
|
|
Drain hose position |
|||
|
|
|
|
A |
|
|
|
|
|
|
|
|
|
|
|
Liquid pipe end |
|
Gas pipe end |
|
|
|
|
|
|
|
||
|
|
|
|
INSTALLATION PLATE 25/35 |
|
|
|
|
|
|
|||
Dimension |
B |
C |
D |
E |
F |
G H |
I |
J |
K |
L M |
|||
Model |
A |
||||||||||||
|
|
|
|
|
|
|
|
|
|
|
|
|
|
25/35 |
890 |
297 |
210 |
166 |
184 |
42 |
46 |
55 |
56 |
154 |
182 |
263 |
52 |
All dimensions are in mm
Original Instruction English
1-1
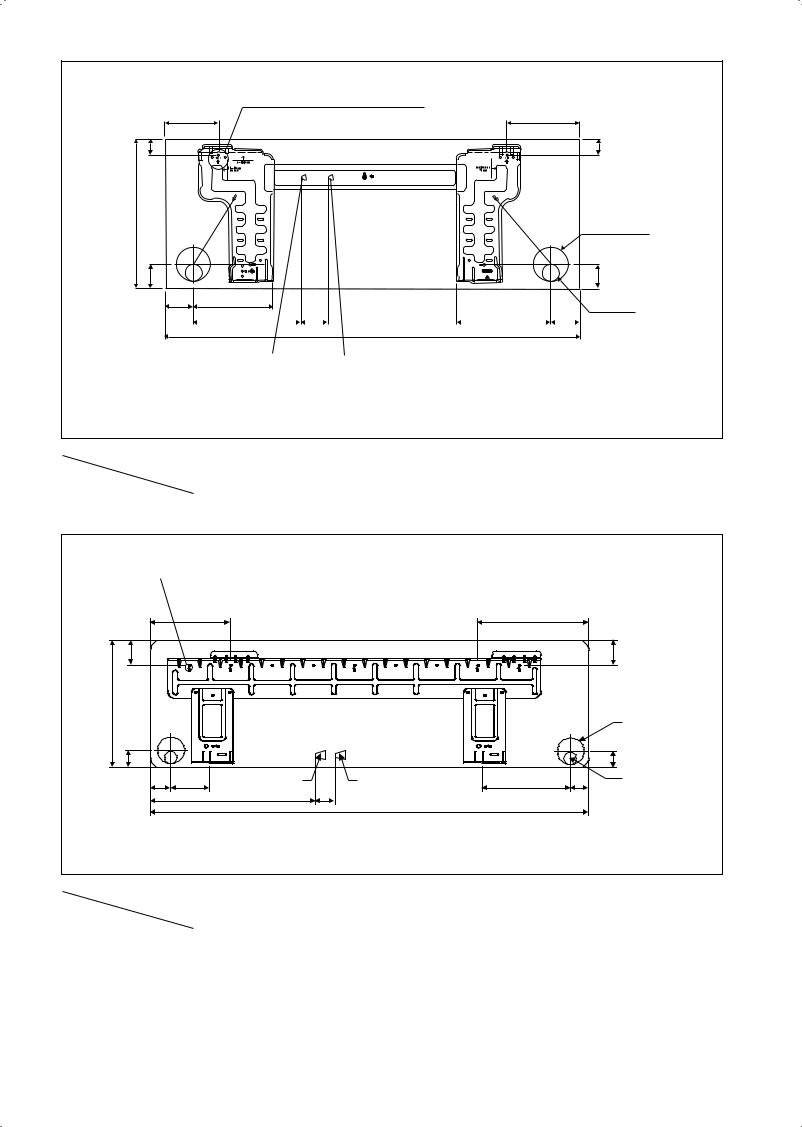
F
B
G
«Recommended mounting plate retention spots (5 spots in all)
D E
H J
L |
|
|
M |
|
K |
|
I |
|
|
|
|
A |
|
||
Liquid pipe end |
|
Gas pipe end |
|
||||
F
Through the wall hole Ø 65mm
G
Drain hose position
ALTERNATIVE INSTALLATION PLATE 25/35
All dimensions are in mm
Model |
Dimension |
A |
B |
C |
D |
E |
F |
G |
H |
I |
J |
K |
L |
M |
|
||||||||||||||
|
|
|
|
|
|
|
|
|
|
|
|
|
|
|
|
|
|
|
|
|
|
|
|
|
|
|
|
|
|
25/35 |
|
890 |
297 |
210 |
104 |
141 |
30 |
46 |
55 |
56 |
153 |
181 |
207 |
52 |
|
|
|
|
|
|
|
|
|
|
|
|
|
|
|
«Recommended mounting plate retention spots (7 spots in all)
D |
E |
F |
F |
B
|
|
|
|
|
|
Through the wall |
|
|
|
|
|
|
hole Ø 65mm |
G |
|
|
|
|
|
G |
H |
J |
Liquid pipe end |
Gas pipe end |
K |
I |
Drain hose position |
|
|
L |
M |
|
|
|
|
|
|
A |
|
|
|
|
|
|
INSTALLATION PLATE 50/60 |
|
|
|
All dimensions are in mm
Model |
Dimension |
A |
B |
C |
D |
E |
F |
G |
H |
I |
J |
K |
L |
M |
|
||||||||||||||
|
|
|
|
|
|
|
|
|
|
|
|
|
|
|
|
|
|
|
|
|
|
|
|
|
|
|
|
|
|
50/60 |
|
1172 |
320 |
242 |
190 |
173 |
61 |
40 |
45 |
48 |
91 |
219 |
580 |
45 |
|
|
|
|
|
|
|
|
|
|
|
|
|
|
|
1-2
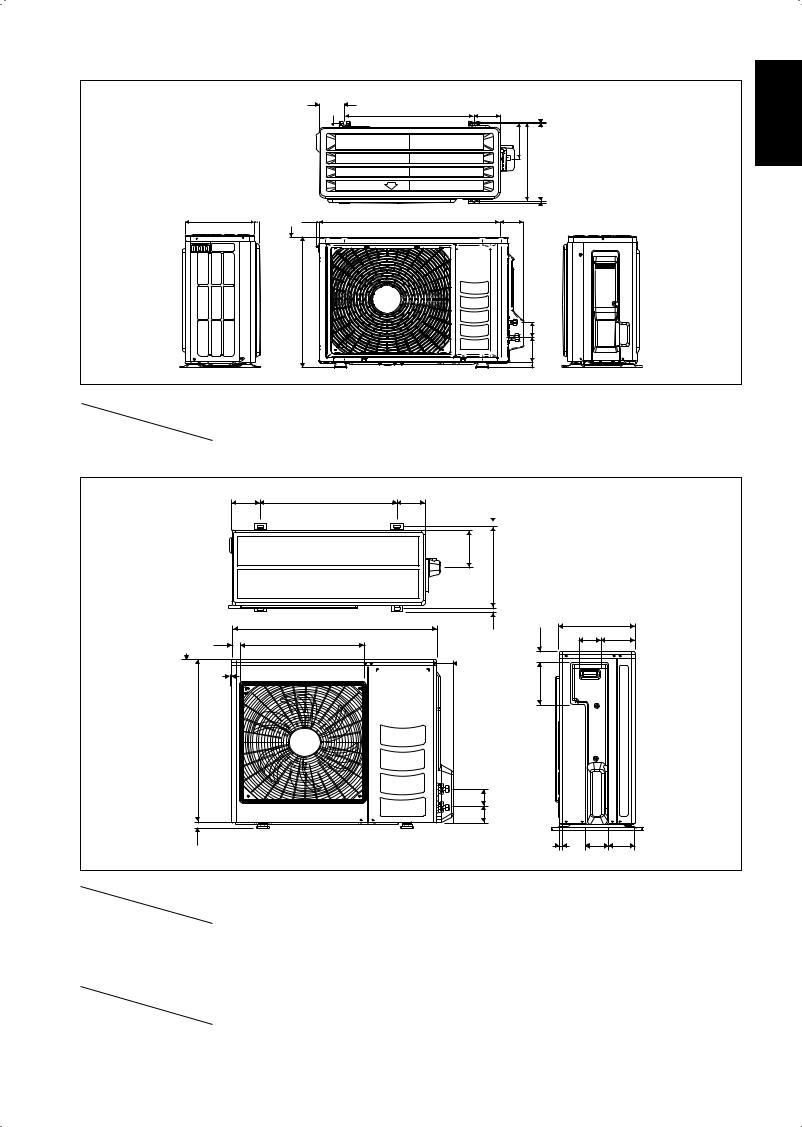
Outdoor Unit [RXK]
|
J |
H |
I |
All dimensions are in mm |
|
|
|||
|
G |
|
|
O |
|
|
|
|
N |
|
|
|
|
Q |
|
|
|
|
P |
E |
F 2.0 D |
B |
|
C |
M K L
A
Model |
Dimension |
A |
B |
C |
D |
E |
F |
G |
H |
I |
J |
K |
L |
M |
N |
O |
P |
Q |
|
||||||||||||||||||
|
|
|
|
|
|
|
|
|
|
|
|
|
|
|
|
|
|
|
|
|
|
|
|
|
|
|
|
|
|
|
|
|
|
|
|
|
|
25/35 |
|
550 |
658 |
51 |
11 |
273 |
16 |
14 |
470 |
96 |
93 |
94 |
60 |
14 |
133 |
8 |
10 |
299 |
|
|
|
|
|
|
|
|
|
|
|
|
|
|
|
|
|
|
|
L K
A
3.0 |
O |
D |
|
|
|
|
V |
|
B |
|
|
P |
|
|
L |
|
|
All dimensions are in mm |
|
N |
|
|
|
|
|
|
M |
Q |
N |
|
C |
H |
|
F |
G |
|
U |
|
|
|
|
E |
|
|
S |
|
|
|
R |
|
|
|
|
|
I |
J |
|
|
T |
|
Model |
Dimension |
A |
B |
C |
D |
E |
F |
G |
H |
I |
J |
K |
L |
M |
N |
O |
|
||||||||||||||||
|
|
|
|
|
|
|
|
|
|
|
|
|
|
|
|
|
|
|
|
|
|
|
|
|
|
|
|
|
|
|
|
|
|
50 |
|
855 |
628 |
328 |
520 |
179 |
46 |
93 |
149 |
101 |
113 |
603 |
126 |
164 |
15 |
34 |
|
|
|
|
|
|
|
|
|
|
|
|
|
|
|
|
|
60 |
|
855 |
730 |
328 |
520 |
179 |
46 |
93 |
149 |
101 |
113 |
603 |
126 |
164 |
15 |
34 |
|
|
|
|
|
|
|
|
|
|
|
|
|
|
|
|
|
Model |
Dimension |
P |
Q |
R |
S |
T |
U |
V |
|
||||||||
|
|
|
|
|
|
|
|
|
|
|
|
|
|
|
|
|
|
50 |
|
23 |
362 |
73 |
75 |
8 |
67 |
7 |
|
|
|
|
|
|
|
|
|
60 |
|
23 |
362 |
73 |
75 |
8 |
67 |
7 |
|
|
|
|
|
|
|
|
|
|
|
|
|
|
|
|
1-3 |
|
English

INSTALLATION MANUAL
This manual provides the procedures of installation to ensure a safe and good standard of operation for the air conditioner unit. Special adjustment may be necessary to suit local requirement.
Before using your air conditioner, please read this instruction manual carefully and keep it for future reference.
This appliance is intended to be used by expert or trained users in shops, in light industry and on farms, or for commercial use by lay persons.
This appliance is not intended for use by persons, including children, with reduced physical, sensory or mental capabilities, or lack of experience and knowledge, unless they have been given supervision or instruction concerning use of the appliance by a person responsible for their safety.
Children should be supervised to ensure that they do not play with the appliance.
SAFETY PRECAUTIONS
!WARNING
•Installation and maintenance should be performed by qualified persons who are familiar with local code and regulation, and experienced with this type of appliance.
•All field wiring must be installed in accordance with the national wiring regulation.
•Ensure that the rated voltage of the unit corresponds to that of the name plate before commencing wiring work according to the wiring diagram.
•The unit must be GROUNDED to prevent possible hazard due to insulation failure.
•All electrical wiring must not touch the water piping or any moving parts of the fan motors.
•Confirm that the unit has been switched OFF before installing or servicing the unit.
•Disconnect from the main power supply before servicing the air conditioner unit.
•DO NOT pull out the power cord when the power is ON. This may cause serious electrical shocks which may result in the fire hazards.
•Keep the indoor and outdoor units, power cable and transmission wiring, at least 1m from TVs and radios, to prevent distorted pictures and static. {Depending on the type and source of the electrical waves, static may be heard even when more than 1m away}.
! CAUTION
Please take note of the following important points when installing.
•Do not install the unit where leakage of flammable gas may occur.
If gas leaks and accumulates around the unit, it may cause fire ignition.
•Ensure that drainage piping is connected properly.
If the drainage piping is not connected properly, it may cause water leakage which will dampen the furniture.
• Do not overcharge the unit.
This unit is factory pre-charged.
Overcharge will cause over-current or damage to the compressor.
•Ensure that the unit’s panel is closed after service or installation.
 Unsecured panels will cause the unit to operate noisily.
Unsecured panels will cause the unit to operate noisily.
•Sharp edges and coil surfaces are potential locations which may cause injury hazards.Avoid from being in contact with these places.
•Before turning off the power supply, set the remote
controller’s ON/OFFswitch to the “OFF” position to prevent the nuisance tripping of the unit. If this is not done, the unit’s fans will start turning automatically when power resumes, posing a hazard to service personnel or the user.
•Do not install the units at or near doorway.
•Do not operate any heating apparatus too close to the air conditioner unit or use in room where mineral oil, oil vapour or oil steam exist, this may cause plastic part to melt or deform as a result of excessive heat or chemical reaction.
•When the unit is used in kitchen, keep flour away from going into suction of the unit.
•This unit is not suitable for factory used where cutting oil mist or iron powder exist or voltage fluctuates greatly.
•Do not install the units at area like hot spring or oil refinery plant where sulphide gas exists.
•Ensure the color of wires of the outdoor unit and the terminal markings are same to the indoors respectively.
•IMPORTANT: DO NOT INSTALL OR USE THE AIR CONDITIONER UNIT IN A LAUNDRY ROOM.
•Don’t use joined and twisted wires for incoming power supply.
•The equipment is not intended for use in a potentially explosive atmosphere.
NOTICE
Disposal requirements
Your air conditioning product is marked with this symbol. This means that electrical and electronic products shall not be mixed with unsorted household waste.
Do not try to dismantle the system yourself: the dismantling of the air conditioning system, treatment of the refrigerant, of oil and of other parts must be done by a qualified installer in accordance with relevant local and national legislation.
Air conditioners must be treated at a specialized treatment facility for re-use, recycling and recovery. By ensuring this product is disposed of correctly, you will help to prevent potential negative consequences for the environment and human health. Please contact the installer or local authority for more information.
Batteries must be removed from the remote controller and disposed of separately in accordance with relevant local and national legislation.
1-4
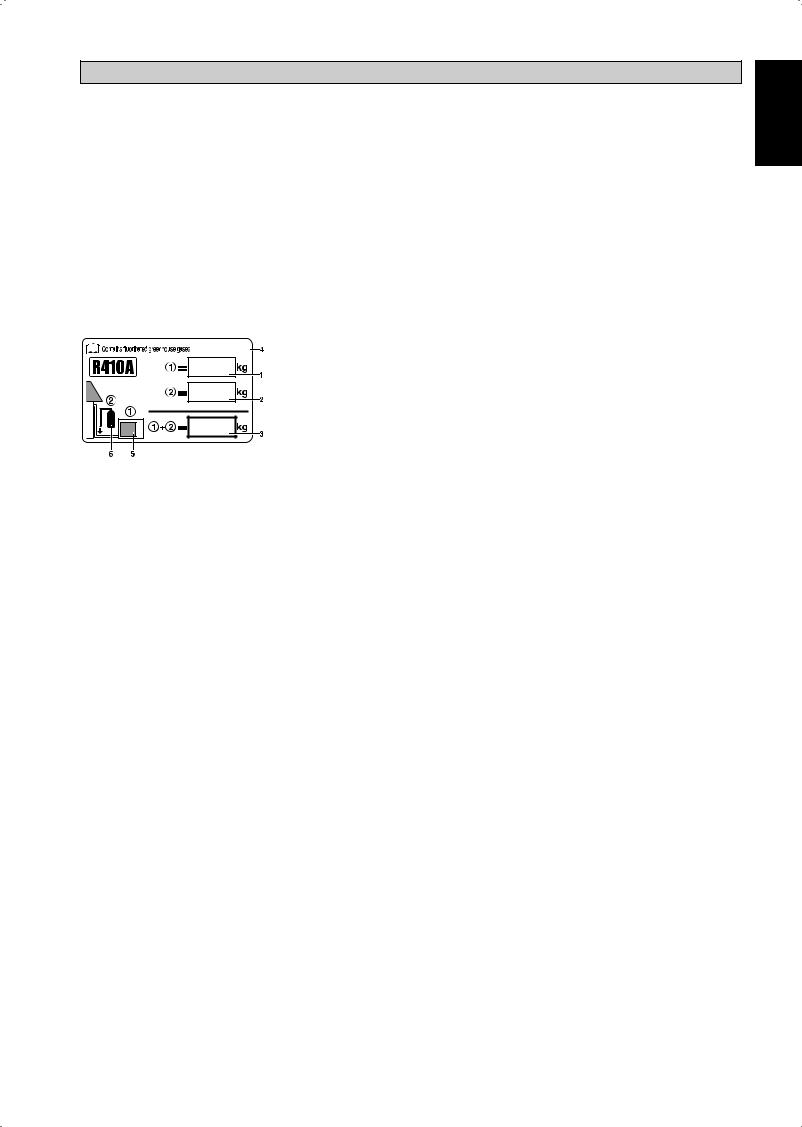
IMPORTANT
Important information regarding the refrigerant used
This product contains fluorinated greenhouse gases.
Do not vent gases into the atmosphere.
Refrigerant type: |
R410A |
GWP (1) value: |
2087.5 |
(1) GWP = Global Warming Potential Please fill in with indelible ink,
¢1 the factory refrigerant charge of the product,
¢2 the additional refrigerant amount charged in the field and
¢1 + 2 the total refrigerant charge
on the refrigerant charge label supplied with the product.
The filled out label must be adhered in the proximity of the product charging port (e.g. onto the inside of the service cover).
1 factory refrigerant charge of the product: see unit name plate (2)
2 additional refrigerant amount charged in the field
3 total refrigerant charge
4 contains fluorinated greenhouse gases
5 outdoor unit
6refrigerant cylinder and manifold for charging
(2)In case of multiple indoor systems, only 1 label must be adhered*, mentioning the total factory refrigerant charge of all indoor units connected in the refrigerant system.
Periodical inspections for refrigerant leaks may be required depending on European or local legislation. Please contact your local dealer for more information.
* on the outdoor unit
English
1-5
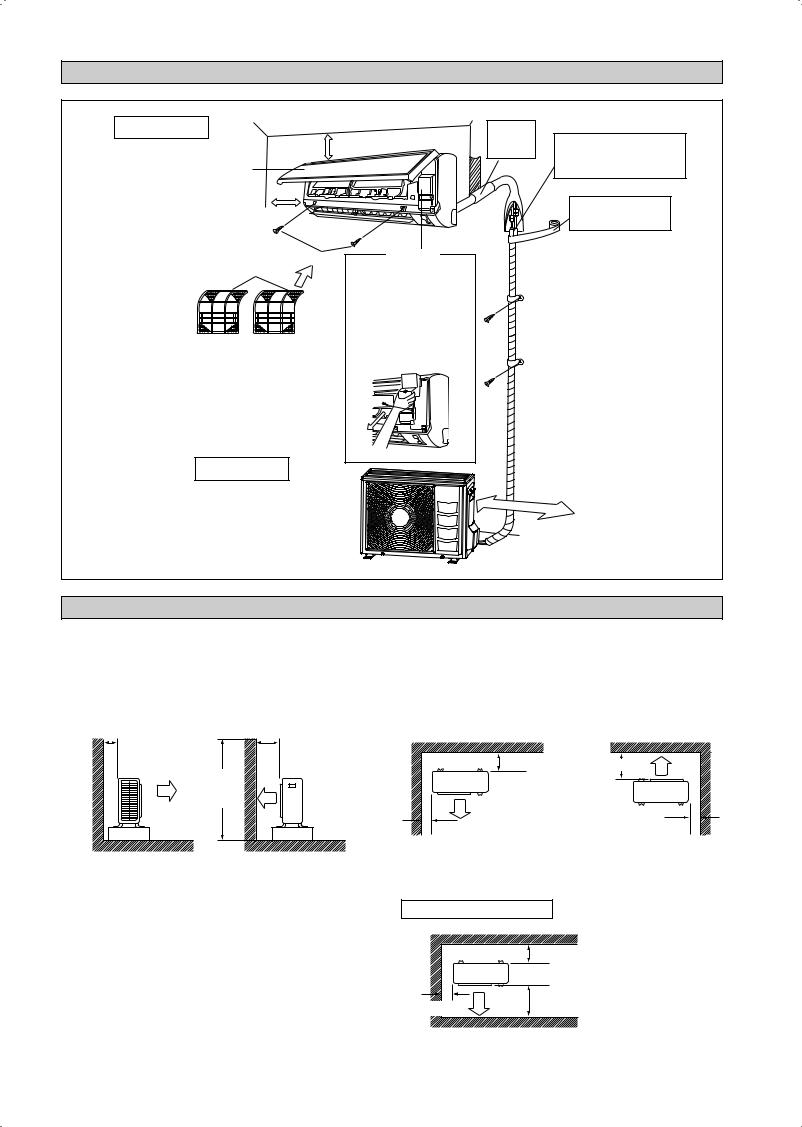
INSTALLATION DIAGRAM
Indoor Unit
75mm or more from ceiling
Front panel
50mm or more from walls (on both sides)
Air filter |
M4 x 12L |
Service lid |
|
n Opening service lid |
|||
|
|||
|
Service lid is opening/closing |
||
|
type. |
||
|
n Opening method |
||
|
1) |
Remove the service lid |
|
|
|
screws. |
|
|
2) |
Pull out the service lid |
|
|
|
diagonally down in the |
|
|
|
direction of the arrow. |
|
|
3) |
Pull down. |
|
Caulk pipe hole gap with putty.
Cut thermal insulation pipe to an appropriate length and wrap it with tape, making sure that no gap is left in the insulation pipe’s cut line.
Wrap the insulation pipe with the finishing tape from bottom to top.
Outdoor Unit
500mm |
from wall |
INSTALLATION OF THE OUTDOOR UNIT
•Where a wall or other obstacle is in the path of outdoor unit’s intake or exhaust airflow, follow the installation guidelines below.
•For any of the below installation patterns, the wall height on the exhaust side should be 1200mm or less.
|
Wall facing one side |
|
|
Wall facing two sides |
More than 50 |
More than 100 |
|||
1200 or |
More |
|
than 100 |
||
less |
||
|
||
|
More than 50 |
More than 150 |
More than 50
Side View |
|
Top View |
|
Wall facing three sides |
|
|
|
More than 150 |
|
More than 50 |
More than 300 |
|
|
|
|
|
Top View |
Unit : mm
1-6
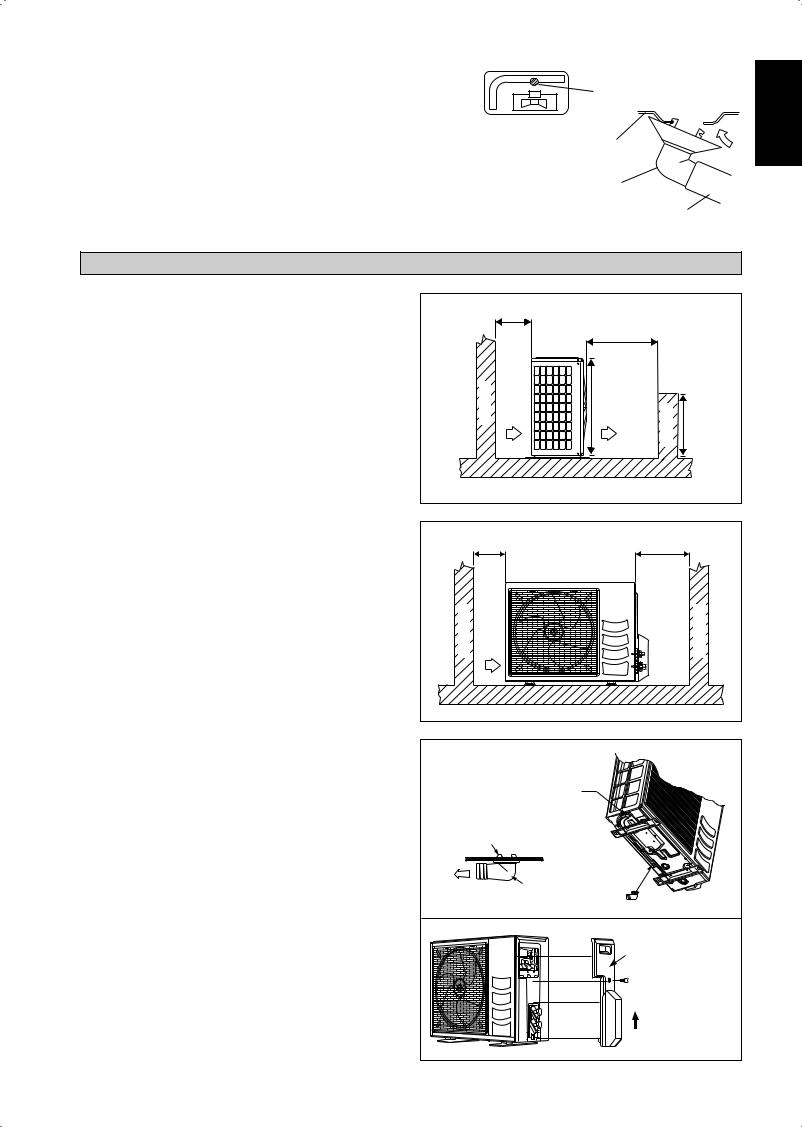
Drain work. (Heat Pump Unit Only)
1)Use drain plug for drainage.
2)If the drain port is covered by a mounting base or floor surface, place additional foot bases of at least 30mm in height under the outdoor unit’s feet.
3)In cold areas, do not use a drain hose with the outdoor unit. (Otherwise, drain water may freeze, impairing heating performance.)
Drain water hole
Bottom frame
Drain Plug
Hose (available comercially, inner dia. 16mm)
INSTALLATION OF THE OUTDOOR UNIT
The outdoor unit must be installed in such a way, so as to prevent short circuit of the hot discharged air or obstruction to the smooth air flow. Please follow the installation clearances shown in the figure. Select the coolest possible place where intake air temperature is not greater than the outside air temperature (Refer to operating range).
Installation clearances
Dimension |
A |
B |
C |
D |
|
|
|
|
|
Minimum Distance |
300 |
1000 |
300 |
500 |
|
|
|
|
|
Note: If there is any obstacle higher than half, of the unit’s height (H), please allow more space than the figure indicated in the above table.
A
|
|
|
B |
|
Obstacle |
Return air |
H |
Discharge air |
Obstacle |
H/2
Condensed Water Disposal Of Outdoor Unit
(Heat Pump Unit Only)
•There are 2 holes on the base of Outdoor Unit for condensed water to flow out. Insert the drain elbow to one of the holes.
•To install the drain elbow, first insert one portion of the hook to the base (portion A), then pull the drain elbow in the direction shown by the arrow while inserting the other portion to the base. After installation, check to ensure that the drain elbow clings to base firmly.
•If the unit is installed in a snowy and chilly area, condensed water may freeze in the base. In such case, please remove plug at the bottom of unit to smooth the drainage.
|
C |
D |
|
Obstacle |
Return air |
Service access |
Obstacle |
PLUG |
A |
BASE |
DRAIN ELBOW |
DRAIN ELBOW |
Please remove side |
plate when connecting |
the piping and |
connecting cord |
PUSH & PULL UP |
English
1-7
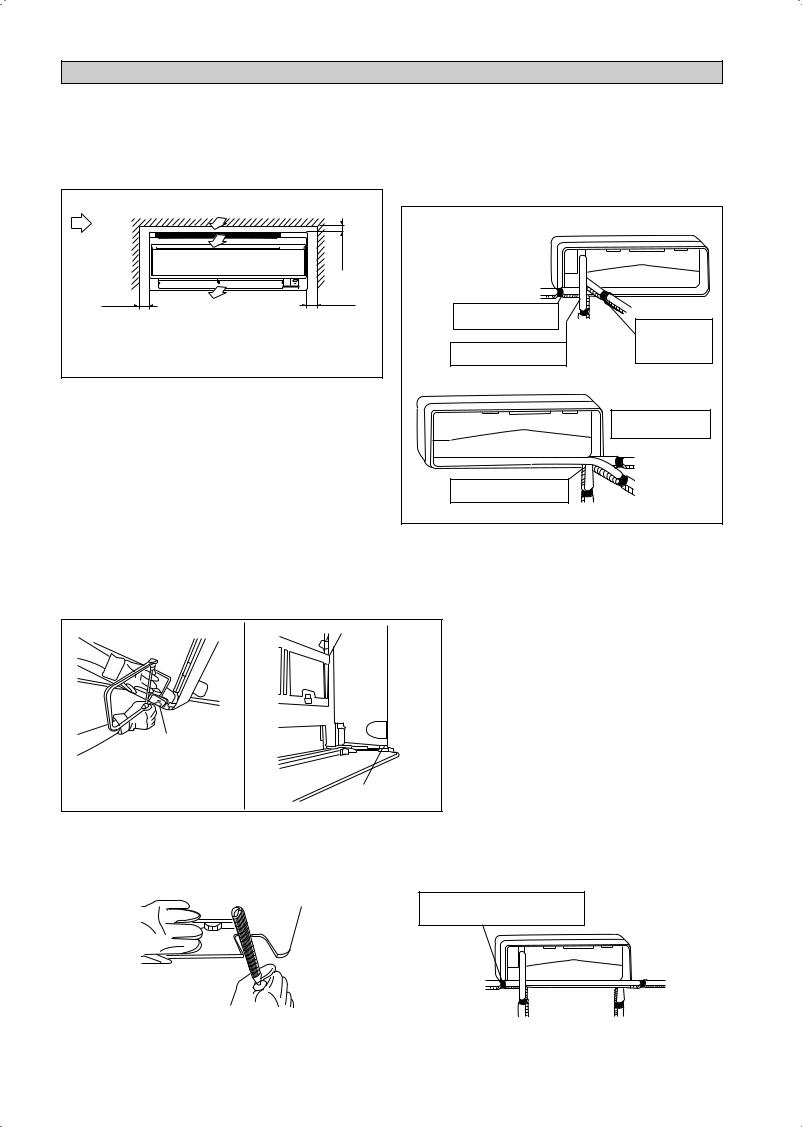
INSTALLATION OF THE INDOOR UNIT
The indoor unit must be installed in such a way so as to prevent short circuit of the cool discharged air with the hot return air. Please follow the installation clearance shown in the figure. Do not place the indoor unit where there could be direct sunlight shining on it. Also, this location must be suitable for piping and drainage, and be away from doors or windows.
Air flow |
|
min. 75 (Space for performance) |
|
(Indoor) |
|
||
|
|
||
min. 50 |
Required space |
min. 50 |
|
(Space for |
(Space for |
||
|
|||
maintenance) |
|
maintenance) |
|
|
All dimensions are in mm |
||
The refrigerant piping can be routed to the unit in a number of ways (left or right from the back of the unit), by using the cut-out holes on the casing of the unit. Bend the pipes carefully to the required position in order to align it with the holes. For the side and bottom out, hold the bottom of the piping and then position it to the required direction. The condensation drain hose can be taped to the pipes.
Right-side, right-back or right-bottom piping
Right-side piping |
|
|
|
Remove pipe port cover |
|
Right-back piping |
|
here for right-side piping |
Right-bottom |
Bind coolant pipe |
|
|
and drain hose |
||
|
piping |
||
Remove pipe port cover here |
together with |
||
|
|||
for right-bottom piping |
|
insulating tape. |
Left-side, left-back or left-bottom piping
|
Remove pipe port cover |
|
here for left-side piping |
|
Left-side piping |
Remove pipe port cover here |
Left-back piping |
for left-bottom piping |
|
|
Left-bottom piping |
Bottom or side piping
1)Cut off pipe port cover with a copping saw.
üFor bottom piping: On the bottom of the front grille
üFor side piping: On the side cover (front grille side and unit side)
Apply the blade of the copping saw to the notch, and cut off the pipe port cover along the uneven inner surface.
Front grille side
The figure shows the case of left bottom piping
Side cover (front grille side)
2)After cutting off the pipe cover, perform filing.
Remove the burrs along the cut section using a half round needle file.
3)Wrap the inter-unit wire, refrigerant pipes and drain hose together with insulation tape.
Then, insert the drain hose and refrigerant pipes into the wall hole after inserting them into the cut out piping hole opened.
Bind refrigerant pipe and drain hose together with adhesive vinyl tape.
NOTE
üBe careful not to let chips enter the driving section of the arm.
üBe careful not to put pressure on the lower front panel.
Right-side |
Left-side |
piping |
piping |
Right-bottom piping |
Left-bottom piping |
1-8
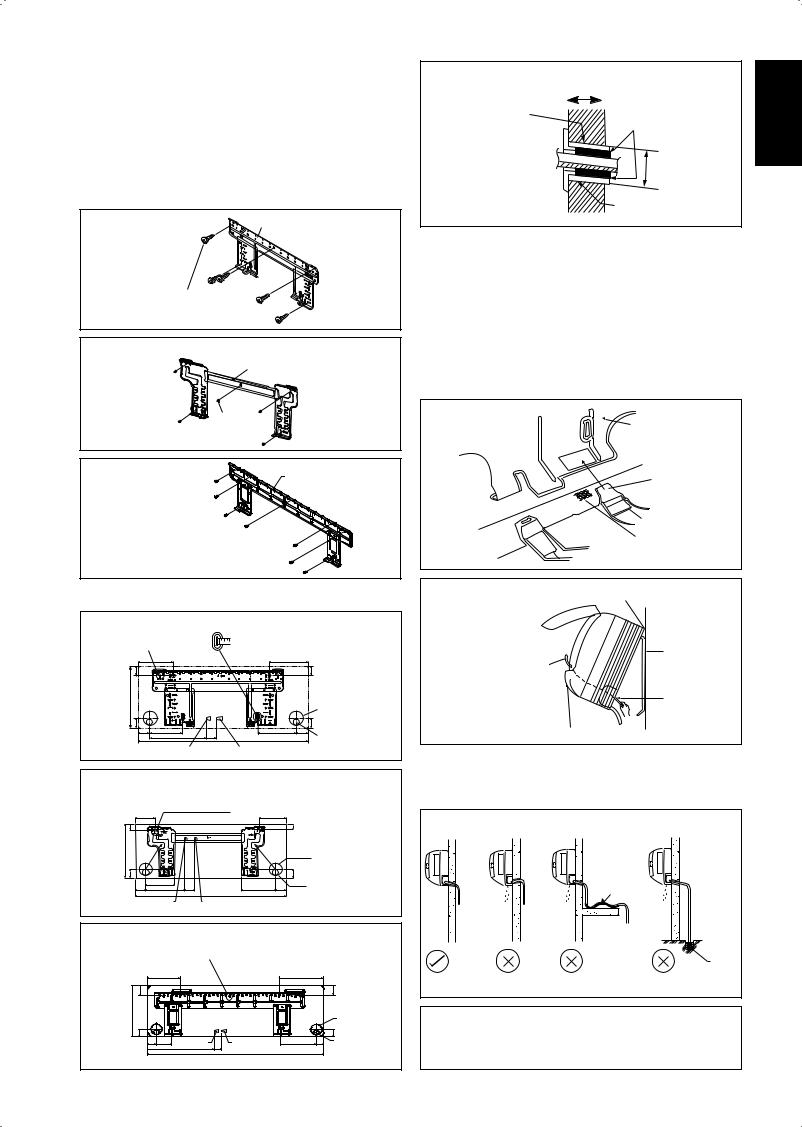
Mounting Installation Plate
Ensure that the wall is strong enough to withstand the weight of the unit. Otherwise, it is necessary to reinforce the wall with plates, beams or pillars.
Use the level gauge for horizontal mounting, and fix it with 5 suitable screws for FTXK 25/35 and 7 suitable screws for FTXK 50/60.
In case the rear piping draws out, drill a hole 65mm in diameter with a cone drill, slightly lower on the outside wall (see figure).
FTXK 25/35 |
Mounting plate |
Mounting plate fixing screw
FTXK 25/35 (ALTERNATIVE INSTALLATION PLATE)
Mounting plate
Mounting plate fixing screw
FTXK 50/60 |
Mounting plate |
|
Mounting plate fixing screw 
Recommended Mounting Plate Retention Spots And
Dimensions
FTXK 25/35
« Recommended mounting plate retention spots |
|
Use tape measure as shown. |
|
|
|||
|
Position the end |
of a tape measure at Ñ |
|||||
(5 spots in all) |
166 |
|
|
|
184 |
|
|
|
|
|
|
|
|
||
42.2 |
|
|
|
|
|
|
42.2 |
288 |
|
|
|
|
|
|
|
|
|
|
|
|
|
|
Through the wall hole Ø 65mm |
45.9 |
|
|
|
|
|
|
45.9 |
54.5 |
153.8 |
263 |
51.9 |
|
181.7 |
55.5 |
Drain hose position |
|
|
800 |
|
|
|||
|
|
|
|
|
|
|
|
|
Liquid pipe end |
|
Gas pipe end |
All dimensions are in mm |
|||
FTXK 25/35 (ALTERNATIVE INSTALLATION PLATE)
«Recommended mounting plate retention spots (5 spots in all)
104 |
|
|
|
141 |
30 |
|
|
|
30 |
288 |
|
|
|
Through the wall hole Ø 65mm |
|
|
|
|
|
46 |
|
|
|
46 |
|
153 |
|
|
Drain hose position |
55 |
207 |
52 |
181 |
56 |
|
|
|
800 |
|
Liquid pipe end |
|
Gas pipe end |
All dimensions are in mm |
|
|
|
|
|
|
FTXK 50/60
«Recommended mounting plate retention spots (7 spots in all)
190 |
173 |
61 |
61 |
310 |
|
|
|
|
|
Through the wall hole |
|
|
|
|
|
|
Ø 65mm |
40 |
|
|
|
|
|
40 |
45 91 |
Liquid pipe end |
|
Gas pipe end |
219 |
48 |
Drain hose position |
|
580 |
45 |
1065 |
|
|
|
All dimensions are in mm
Hole with cone drill
Inside |
Outside |
Wall embedded pipe |
Caulking |
(Field supply) |
Ø 65
Wall hole cover (Field supply)
Wall embedded pipe (Field supply)
Mount The Unit Onto The Installation Plate
Hook the indoor unit onto the upper portion of the installation plate (Engage the two hooks at the rear top of the indoor unit with the upper edge of the installation plate). Ensure that the hooks are properly seated on the installation plate by moving it to the left and right.
How To Attach The Indoor Unit
Hook the claws of the bottom frame to the mounting plate.
How To Remove The Indoor Unit
Push up the marked area (at the lower part of the front grille) to release the claws.
Mounting plate
Clip
Bottom frame
Front grille |
Mark (Rear side) |
Hand indoor unit’s hook here.
When stripping the ends |
Mounting plate |
|
of interconnecting wires in |
||
|
||
advance, bind right ends of |
|
|
wires with insulating tape. |
Interconnecting |
|
|
||
|
wires |
Wire guide
Water Drainage Piping
The indoor drain pipe must be in a downward gradient for smooth drainage. Avoid situations that are likely to cause water to leak.
Water Drainage
|
|
Water |
|
|
|
|
retention |
End |
|
|
|
|
||
Water |
Water |
Water |
dipped |
|
into |
||||
leaking |
leaking |
leaking |
||
water |
||||
|
|
|
Drain
Correct |
Wrong |
Wrong |
Wrong |
!CAUTION
•Do not install the unit at altitude over 2000m for both indoor & outdoor.
English
1-9
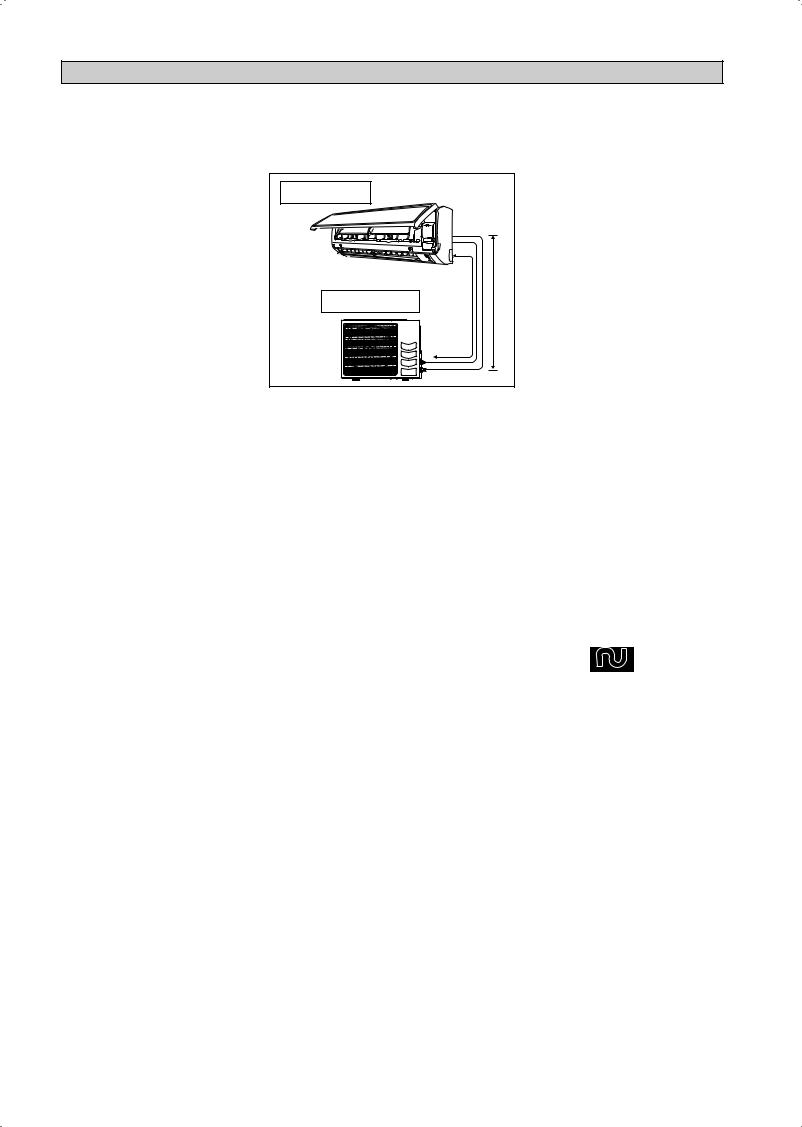
REFRIGERANT PIPING
Allowable Piping Length
If the pipe is too long, both the capacity and reliability of the unit will drop. As the number of bends increases, resistance to the flow of refrigerant system increases, thus lowering cooling capacity. As a result, the compressor may become defective. Always choose the shortest path and follow the recommendations as tabulated below:
Indoor unit |
|
|
Outdoor Unit |
L |
E |
Model |
Indoor |
(FTXK) |
25 |
|
35 |
50 |
|
60 |
|
|
|
|
|
|
|
|
|
Outdoor |
(RXK) |
25 |
|
35 |
50 |
|
60 |
|
|
|
|
||||||
|
|
|
|
|
|
|
|
|
Min. Allowable Length (L), m |
|
3 |
|
|
3 |
|||
|
|
|
|
|
|
|
|
|
Max. Allowable Length (L), m |
|
20 |
|
|
30 |
|||
Max. Allowable Elevation (E), m |
|
10 |
|
|
10 |
|||
|
|
|
|
|
|
|||
Gas Pipe Size, mm/(in) |
|
9.52 (3/8") |
|
12.70 (1/2") |
|
15.88 (5/8") |
||
|
|
|
|
|
|
|||
Liquid Pipe Size, mm/(in) |
|
6.35 (1/4") |
|
6.35 (1/4") |
||||
|
|
|
|
|
|
|
|
|
*Be sure to add the proper amount of additional refrigerant. Failure to do so may result in reduced performance.
Remark: The refrigerant pre-charged in the outdoor unit is for piping length up to 7.5m.
Equivalent length for various fitting (meter)
Pipe Size |
L joint |
Trap bend |
||
|
|
|
|
|
|
|
|
|
|
|
|
|
|
|
3/8" (OD9.52mm) |
0.18 |
|
1.3 |
|
1/2" (OD12.7mm) |
0.20 |
|
1.5 |
|
5/8" (OD15.9mm) |
0.25 |
|
2 |
|
3/4" (OD19.1mm) |
0.35 |
|
2.4 |
|
7/8" (OD22.2mm) |
0.40 |
|
3 |
|
1" (OD25.4mm) |
0.45 |
|
3.4 |
|
1 1/8" (OD28.6mm) |
0.50 |
|
3.7 |
|
1 3/8" (OD34.9mm) |
0.60 |
|
4.4 |
|
Notes:
1.Equivalent piping length is obtained with actual length of gas piping.
2.90° bend of piping is equivalent to L joint.
Bending must be carefully made so as not to crush the pipe. Use a pipe bender to bend a pipe where possible.
1-10
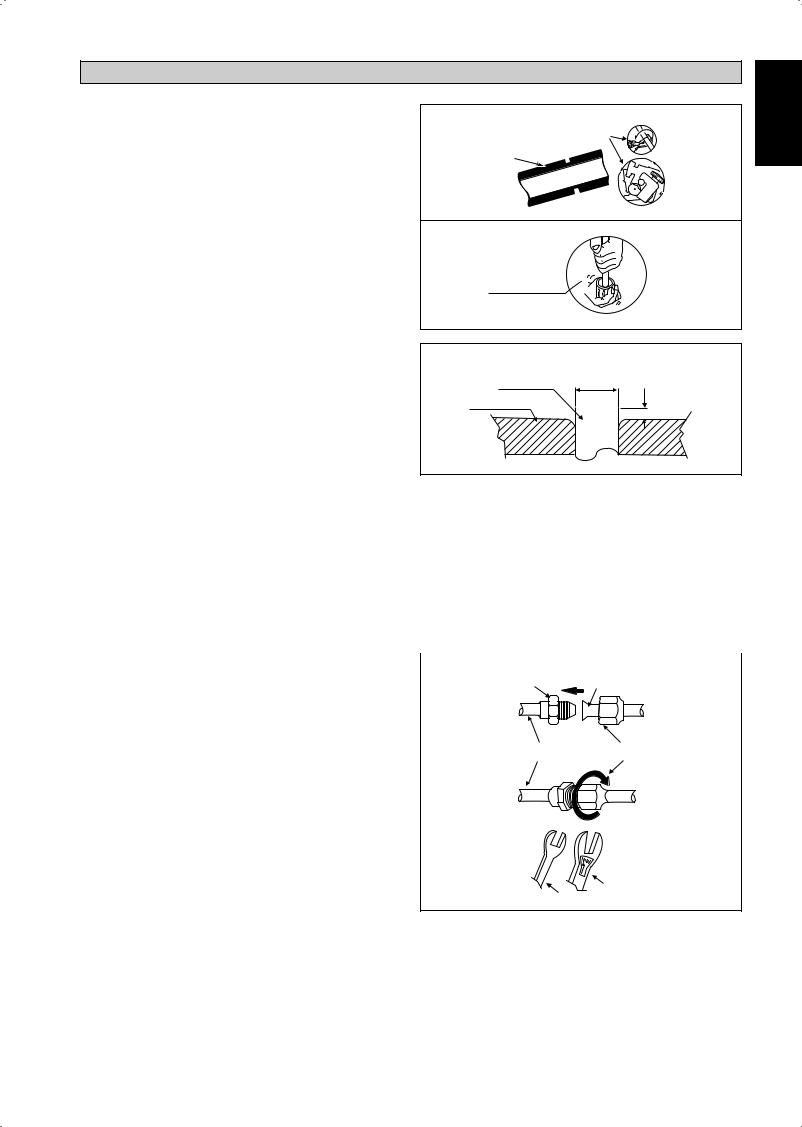
REFRIGERANT PIPING
Piping Works And Flaring Technique
•Do not use contaminated or damaged copper tubing. If any piping, evaporator or condenser had been exposed or had been opened for 15 seconds or more, the system must be vacuumed. Generally do not remove plastic, rubber plugs and brass nuts from the valves, fittings, tubing and coils until it is ready to connect suction or liquid line into valves or fittings.
•If any brazing work is required, ensure that nitrogen gas is passed through coil and joints while the brazing work is being done. This will eliminate soot formation on the inside wall of copper tubings.
•Cut the pipe stages by stages, advancing the blade of pipe cutter slowly. Extra force and a deep cut will cause more distortion of pipe and therefore extra burr. See Figure I.
•Remove burrs from cut edges of the pipes with remover. See Figure II. Hold the pipe on top position and burr remover at lower position to prevent metal chips from entering the pipe. This will avoid unevenness on the flare faces which will cause gas leak.
•Insert the flare nuts, mounted on the connection parts of both the indoor unit and outdoor unit, into the copper pipes.
•The exact length of pipe protruding from the top surface of the swaging block is determined by the flaring tool. See Figure III.
•Fix the pipe firmly on the swaging block. Match the centers of both the swaging block and the flaring punch, then tighten the flaring punch fully.
•The refrigerant pipe connection are insulated by closed cell polyurethane.
Piping Connection To The Units
•Align the center of the piping and tighten the flare nut sufficiently with fingers. See Figure IV.
•Finally, tighten the flare nut with torque wrench until the wrench clicks.
•When tightening the flare nut with the torque wrench, ensure that the tightening direction follows the arrow indicated on the wrench.
•The refrigerant pipe connection are insulated by closed cell polyurethane.
Pipe Size, mm (in) |
Torque, Nm/(ft-lb) |
|
|
6.35 (1/4") |
18 (13.3) |
|
|
9.52 (3/8") |
42 (31.0) |
|
|
12.70 (1/2") |
55 (40.6) |
|
|
15.88 (5/8") |
65 (48.0) |
|
|
19.05 (3/4") |
78 (57.6) |
|
|
Figure I
Cutting Copper Tube
1/4t
Figure II
Remove Burr
Figure III
Copper Tube |
D |
Swaging Block |
A |
|
Ø Tube, D |
|
A (mm) |
||||
Inch |
|
mm |
|
Imperial |
|
Rigid |
|
|
|
(Wing-nut Type) |
|
(Clutch Type) |
|
1/4" |
|
6.35 |
|
1.3 |
|
0.7 |
3/8" |
|
9.52 |
|
1.6 |
|
1.0 |
1/2" |
|
12.70 |
|
1.9 |
|
1.3 |
5/8" |
|
15.88 |
|
2.2 |
|
1.7 |
|
|
|
|
|
|
|
3/4" |
|
19.05 |
|
2.5 |
|
2.0 |
|
|
|
|
|
|
|
|
|
|
|
|
|
|
Figure IV |
Flare Joint |
Flared Tube |
|
|||
|
|
|
||||
Indoor Piping |
Flare Nut |
Torque Wrench
Spanner
English
1-11
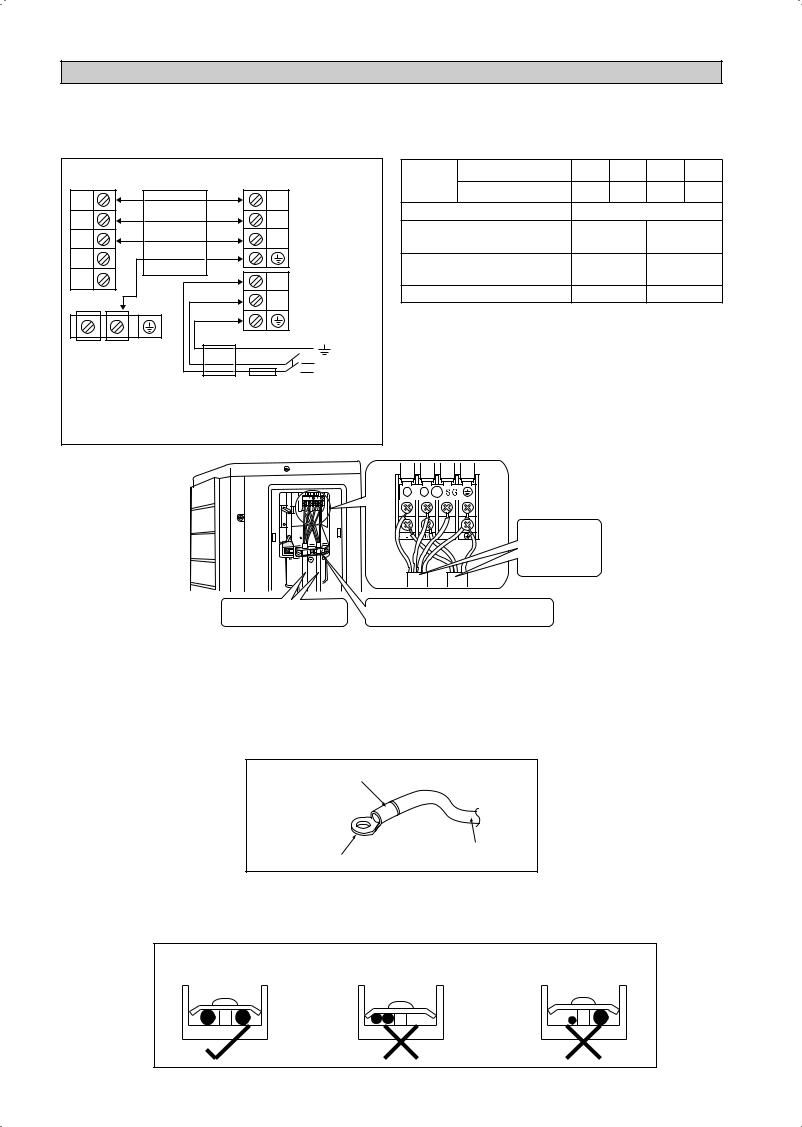
ELECTRICAL WIRING CONNECTION
IMPORTANT : * The figures shown in the table are for information purpose only. They should be checked and selected to comply with the local/national codes of regulations. This is also subject to the type of installation and conductors used.
** The appropriate voltage range should be checked with label data on the unit.
Indoor Unit |
Interconnection |
Outdoor Unit |
Model |
Indoor (FTXK) |
|
25 |
35 |
50 |
60 |
Terminal Block |
cable |
Terminal Block |
|
Outdoor (RXK) |
|
25 |
35 |
50 |
60 |
1 |
|
1 |
|
|
|||||
|
Voltage range** |
|
|
220-240V/~/50Hz + ! |
|
||||
2 |
|
2 |
|
|
|
||||
|
Power supply cable size* |
mm2 |
|
1.5 |
2.5 |
|
|||
SIG |
|
SIG |
|
|
|||||
|
Number of conductors |
|
|
3 |
3 |
|
|||
|
|
|
|
|
|
||||
|
|
|
Interconnection cable size* |
mm2 |
|
1.5 |
2.5 |
|
|
|
|
L |
Number of conductors |
|
|
4 |
4 |
|
|
|
|
Recommended fuse /circuit breaker rating A |
|
16 |
20 |
|
|||
|
|
N |
|
|
|||||
|
|
|
|
|
|
|
|
|
|
|
|
|
* If the length of the cable is more than 2m, use cable with bigger size. |
||||||
Power Supply Cable
Power
N / L2 Supply
Fuse / Circuit Main L / L1
Breaker Switch
There must be an all pole disconnection
!in the supply mains with a contact separation of at least 3mm.



 Power supply
Power supply  terminal block
terminal block
Shape wires so that the service lid and stop valve cover fit securely.
Use the specified wire type |
Firmly secure wire retainer so wire |
and connect it securely. |
terminations will not receive external stress. |
•All wires must be firmly connected.
•Make sure all the wire do not touch the refrigerant pipings, compressor or any moving parts.
•The connecting wire between the indoor unit and the outdoor unit must be clamped by using provided cord anchorage.
•The power supply cord must be equivalent to H07RN-F which is the minimum requirement.
•Make sure no external pressure is applied to the terminal connectors and wires.
•Make sure all the covers are properly fixed to avoid any gap.
•Use round crimp-style terminal for connecting wires to the power supply terminal block. Connect the wires by matching to the indication on terminal block. (Refer to the wiring diagram attached on the unit).
Attach insulation sleeve
Electric wire
Round crimp-style terminal
•Used the correct screwdriver for terminal screws tightening. Unsuitable screwdrivers can damage the screw head.
•Over tightening can damage the terminal screws.
•Do not connect wire of different gauge to same terminal.
•Keep wiring in an orderly manner. Prevent the wiring from obstructing other parts and the terminal box cover.
Connect wires of the |
Do not connect wires of the |
Do not connect wires |
same gauge to both side. |
same gauge to one side. |
of different gauges. |
1-12
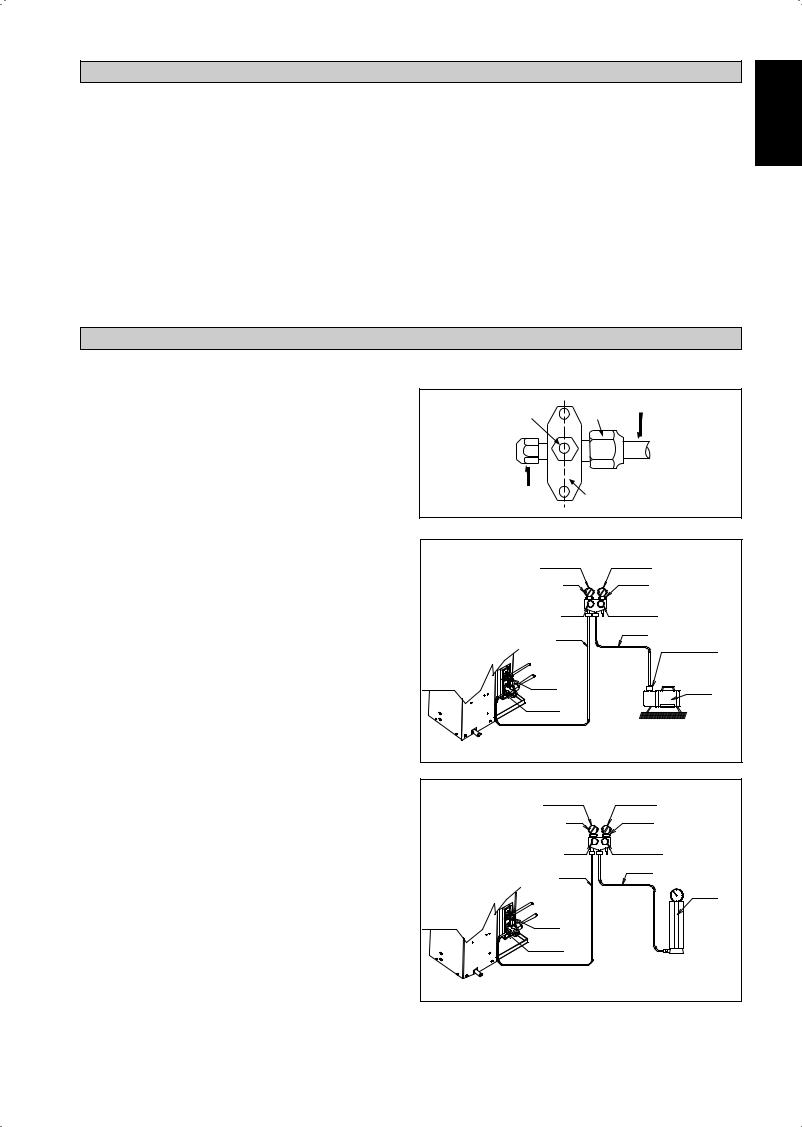
SPECIAL PRECAUTIONS WHEN DEALING WITH R410A UNIT
R410A is a new HFC refrigerant which does not damage the ozone layer. The working pressure of this new refrigerant is 1.6 times higher than conventional refrigerant (R22), thus proper installation/servicing is essential.
•Never use refrigerant other than R410Ain an air conditioner which is designed to operate with R410A.
•POE or PVE oil is used as lubricant for R410A compressor, which is different from the mineral oil used for R22 compressor. During installation or servicing, extra precaution must be taken not to expose the R410A system too long to moist air. Residual POE or PVE oil in the piping and components can absorb moisture from the air.
•To prevent mischarging, the diameter of the service port on the flare valve is different from that of R22.
•Use tools and materials exclusively for refrigerant R410A. Tools exclusively for R410A are manifold valve, charging hose, pressure gauge, gas leak detector, flare tools, torque wrench, vacuum pump and refrigerant cylinder.
•As an R410A air conditioner incurs higher pressure than R22 units, it is essential to choose the copper pipes correctly. Never use copper pipes thinner than 0.8mm even though they are available in the market.
•If the refrigerant gas leakage occurs during installation/ servicing, be sure to ventilate fully. If the refrigerant gas comes into contact with fire, a poisonous gas may occur.
•When installing or removing an air conditioner, do not allow air or moisture to remain in the refrigerant cycle.
VACUUMING AND CHARGING
Vacuuming is necessary to eliminate all moisture and air from the system.
Vacuuming The Piping And The Indoor Unit
Except for the outdoor unit which is pre-charged with refrigerant, the indoor unit and the refrigerant connection pipes must be air-purged because the air containing moisture that remains in the refrigerant cycle may cause malfunction of the compressor.
•Remove the caps from the valve and the service port.
•Connect the center of the charging gauge to the vacuum pump.
•Connect the charging gauge to the service port of the 3-way valve.
•Start the vacuum pump. Evacuate for approximately 30 minutes. The evacuation time varies with different vacuum pump capacity. Confirm that the charging gauge needle has moved towards -760mmHg.
Caution
•If the gauge needle does not move to -760mmHg, be sure to check for leakage at flare type connection of the indoor and outdoor unit and repair the leak before proceeding to the next step.
•Close the valve of the changing gauge and stop the vacuum pump.
•On the outdoor unit, open the suction valve (3 way) and liquid valve (2 way) (in anti-clockwise direction) with 4mm key for hexagon sacked screw.
Charge Operation
This operation must be done by using a gas cylinder and a precise weighing machine. The additional charge is topped-up into the outdoor unit using the suction valve via the service port.
•Remove the service port cap.
•Connect the low pressure side of the charging gauge to the suction service port center of the cylinder tank and close the high pressure side of the gauge. Purge the air from the service hose.
•Start the air conditioner unit.
•Open the gas cylinder and low pressure charging valve.
•When the required refrigerant quantity is pumped into the unit, close the low pressure side and the gas cylinder valve.
•Disconnect the service hose from service port. Put back the service port cap.
Allen key |
Refrigerant Piping |
Flare nut |
Service Port
Outdoor Unit 3 ways valve
LOW PRESSURE GAUGE |
HIGH PRESSURE GAUGE |
|
-760mmHg |
GAUGE MANIFOLD |
|
HANDLE LO |
HANDLE HI (ALWAYS CLOSED) |
|
CHARGE HOSE |
CHARGE HOSE |
|
VACUUM PUMP |
||
|
||
|
ADAPTER FOR |
|
|
COUNTER FLOW |
|
|
PREVENTION |
|
LIQUID VALVE |
CHECK VALVE |
|
|
||
GAS VALVE |
|
|
(3-WAY) |
|
|
|
CONFIGURATION OFAIR |
|
|
PURGE BY CHARGING |
LOW PRESSURE GAUGE |
HIGH PRESSURE GAUGE |
-760mmHg |
GAUGE MANIFOLD |
HANDLE LO |
HANDLE HI (ALWAYS CLOSED) |
CHARGE HOSE |
CHARGE HOSE |
|
|
|
CHECK VALVE |
LIQUID VALVE |
|
GAS VALVE |
|
(3-WAY) |
|
|
CONFIGURATION OFAIR |
|
PURGE BY CHARGING |
English
1-13
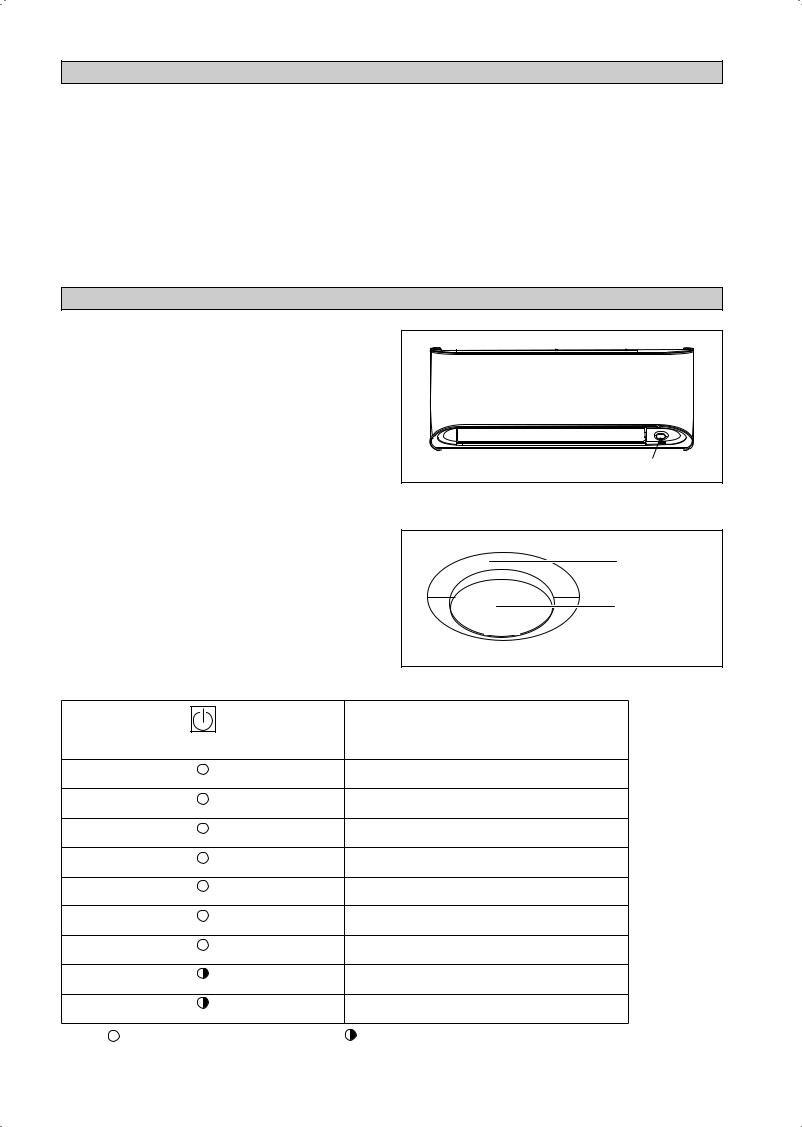
ADDITIONAL CHARGE
The refrigerant is pre-charged in the outdoor unit. If the piping length is less than 7.5m, then additional charge after vacuuming is not necessary. If the piping length is more than 7.5m, then use the additional charge value as indicated in the table.
Additional refrigerant charge [g] per additional 1m length as tabulated
Model |
Indoor |
(FTXK) |
25 |
35 |
50 |
60 |
|
Outdoor |
(RXK) |
25 |
35 |
50 |
60 |
||
|
|||||||
Additional charge [g/m] |
|
20 |
20 |
20 |
20 |
||
Example: |
|
|
|
|
|
|
|
FTXK25 & RXK25 with 12m piping length, additional piping length is 4.5m. Thus, Additional charge = 4.5[m] x 20[g/m]
= 90.0[g]
INDICATOR LIGHTS
IR Signal Receiver
When an infrared remote control operating signal has been transmitted, the signal receiver on the indoor unit will respond as below to confirm acceptance of the signal transmission.
ON to OFF |
1 Long Beep |
|
|
OFF to ON |
2 Short Beep |
Pump down / Cool force on |
|
Others |
1 Short Beep |
|
|
IR Receiver |
Cooling Unit/Heat Pump Unit
The table shows the LED indicator lights for the air conditioner unit under normal operation and fault conditions. The LED indicator lights are located at the side of the air conditioner unit.
The heat pump units are equipped with an “auto” mode sensor whereby it will provide reasonable room temperature by switching automatically to either “cool” or “heat” mode according to the temperature set by the user.
LED Indicator Lights for Cooling Unit/Heat Pump Unit
Cool/Heat/Timer
IR Receiver
ON/OFF ON/OFF switch
ON/OFF switch
LED Indicator Lights: Normal Operation And Fault Conditions For Cooling/Heat Pump Unit
Operation
COOL/HEAT/TIMER
(BLUE/RED/VIOLET)
Cool mode
BLUE
Heat mode
RED
Auto mode in Heating operation
RED
Auto mode in Cooling operation
BLUE
Timer on
VIOLET
Fan mode on
BLUE
Dry mode on
BLUE
Defrost operation
RED
Unit error
BLUE
ON |
Blinking |
1-14
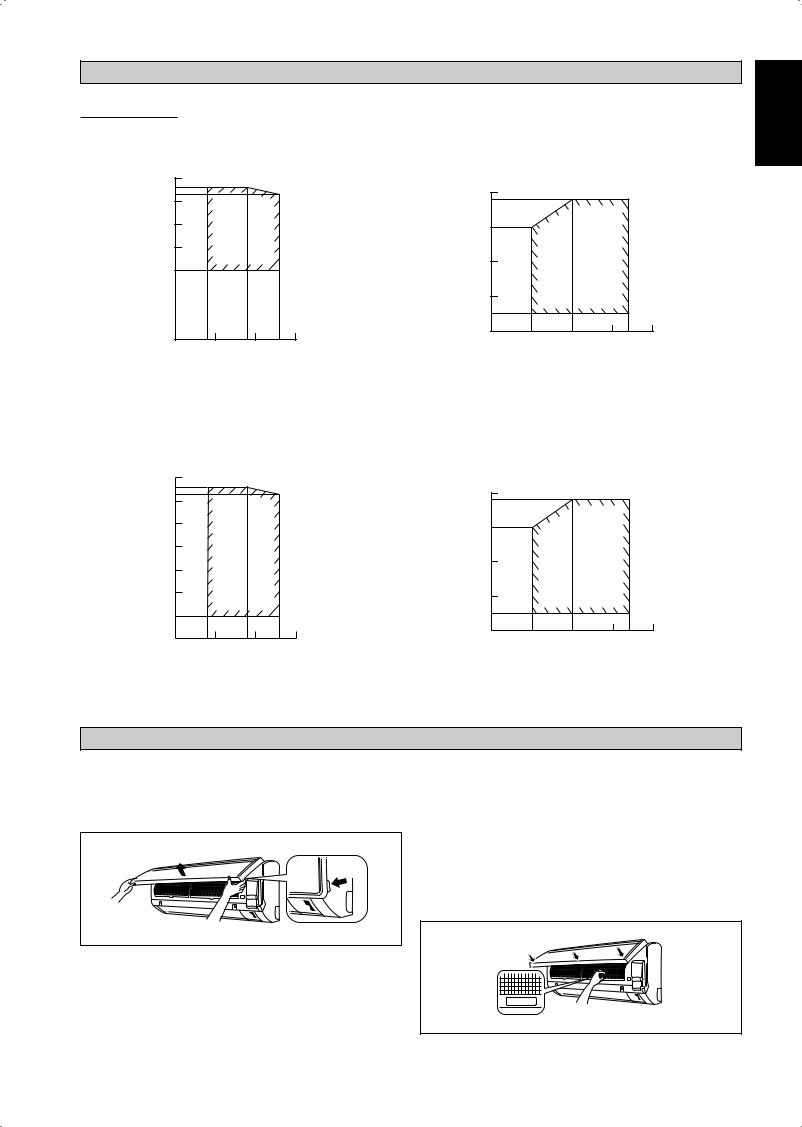
OPERATING RANGE
Heat Pump Model
Model: FTXK 25/35 |
RXK 25/35 |
|
|
||
|
|
COOLING |
|
|
|
|
50 |
|
|
|
|
|
46 |
|
|
|
|
˚CDB) |
43 |
|
|
|
|
40 |
|
|
|
|
|
30 |
|
|
|
|
|
( |
|
|
|
|
|
TEMP |
20 |
|
|
|
|
10 |
|
|
|
|
|
OUTDOOR |
|
|
|
|
|
|
|
|
|
|
|
|
0 |
|
|
|
|
|
10 |
14 15 |
19 20 |
23 |
25 |
OUTDOOR TEMP (˚CWB)
|
|
HEATING |
|
|
|
20 |
|
|
|
|
|
18 |
|
|
|
|
|
10 |
|
|
|
|
|
0 |
|
|
|
|
|
-10 |
|
|
|
|
|
-15 |
|
|
|
|
|
-20 |
|
|
|
|
|
10 |
15 |
20 |
25 |
27 |
30 |
INDOOR TEMP (˚CWB) |
INDOOR TEMP (˚CDB) |
DB: Dry bulb |
WB: Wet bulb |
Model: FTXK 50/60 RXK 50/60
|
|
COOLING |
|
|
|
|
HEATING |
|
|
|
|
|
50 |
|
|
|
|
|
|
|
|
|
|
|
46 |
|
|
|
|
20 |
|
|
|
|
|
CDB)˚( |
43 |
|
|
|
CWB)˚( |
|
|
|
|
|
|
40 |
|
|
|
18 |
|
|
|
|
|
||
|
|
|
|
|
|
|
|
|
|
||
|
|
|
|
|
|
|
|
|
|
|
|
|
30 |
|
|
|
|
10 |
|
|
|
|
|
TEMP |
|
|
|
|
TEMP |
|
|
|
|
|
|
20 |
|
|
|
|
|
|
|
|
|
||
|
|
|
|
|
|
|
|
|
|
|
|
|
|
|
|
|
|
0 |
|
|
|
|
|
OUTDOOR |
10 |
|
|
|
OUTDOOR |
|
|
|
|
|
|
0 |
|
|
|
-10 |
|
|
|
|
|
||
|
|
|
|
|
|
|
|
|
|
|
|
|
-10 |
|
|
|
|
-15 |
|
|
|
|
|
|
|
|
|
|
|
|
|
|
|
|
|
|
|
|
|
|
|
-20 |
|
|
|
|
|
|
-20 |
14 15 |
19 20 |
23 |
25 |
10 |
15 |
20 |
25 |
27 |
30 |
|
10 |
|
|
|
|
|
|
||||
INDOOR TEMP (˚CWB) |
INDOOR TEMP (˚CDB) |
DB: Dry bulb |
WB: Wet bulb |
AIR FILTER
1.Open the front panel.
•Hold the panel at the recesses on the main unit (2 recesses on right and left sides) and lift it until it stops.
Recess on main unit
2.Pull out the air filters.
•Push a little upwards the tab at the center of each air filter, then pull it down.
3.Clean or replace each filter.
•When shaking off remaining water, do not wring the filter.
4.Set the air filter and close the front panel.
•Insert claws of the filters into slots of the front panel. Close the front panel slowly and push the panel at the 3 points. (1 on each side and 1 in the middle.)
•The air filter have a symmetrical form in the horizontal direction.
FRONT
English
1-15
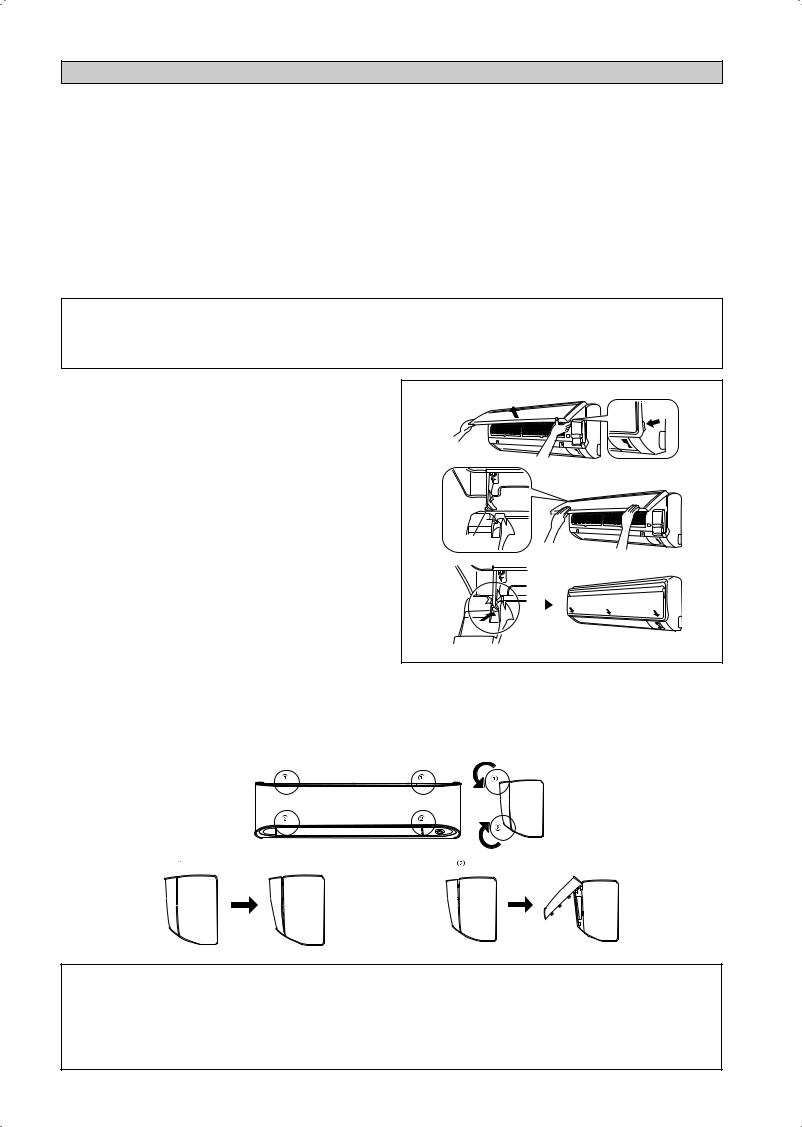
SERVICE AND MAINTENANCE
Note is valid for Turkey only: The lifetime of our products is ten (10) years
Service Parts |
|
Maintenance Procedures |
Period |
|
|
|
|
Indoor air filter |
1. Remove any dust adhering to the filter by using a vacuum cleaner or wash in lukewarm |
At least once |
|
|
|
water (below 40°C/104°F) with a neutral cleaning detergent. |
every 2 weeks. |
|
2. |
Rinse the filter well and dry before placing it back onto the unit. |
More frequently |
|
3. |
Do not use gasoline, volatile substances or chemicals to clean the filter. |
if necessary. |
|
|
|
|
Indoor unit |
1. Clean any dirt or dust on the grille or panel by wiping it with a soft cloth soaked in |
At least once |
|
|
|
lukewarm water (below 40°C/104°F) and a neutral detergent solution. |
every 2 weeks. |
|
2. |
Do not use gasoline, volatile substances or chemicals to clean the indoor unit. |
More frequently |
|
|
|
if necessary. |
|
|
|
|
!CAUTION
•Avoid direct contact of any coil treatment cleaners on plastic part. This may cause plastic part to deform as a result of chemical reaction.
1.Open the front panel.
• Hold the panel at the recesses on the main unit |
Recess on |
|
main unit |
||
(2 recesses on right and left sides) and lift it until it |
||
|
||
stops. |
|
2. Remove the front panel.
•While lifting the front panel further, slide it to the right and pull it to the front side. The left rotating shaft is
detached. Slide the right rotating shaft to the left and
pull it to the front side to remove it.
Rotating shaft
3. Attach the front panel.
• Align the right and left rotating shafts of the front panel with the grooves and push them all the way in.
• Gently close the front panel. (Push both ends and the center on the front panel.)
Front Panel Opening & Closing Sequence
To open the front panel
1)Lift up the two tips of front panel 1 until it stops at the pre-fix position.
2)Lift up the two tips of front panel 2 to open it and access to inner parts. To close the front panel, reverse the steps of opening sequence
Step |
Step |
!CAUTION
•Don’t touch the metal parts of the indoor unit. It may cause an injury.
•When removing or attaching the front panel, support the panel securely with hand to prevent it from falling.
•For cleaning, do not use hot water above 40°C, benzine, gasoline, thinner, nor other volatile oils, polishing compound, scrubbing brushes, nor other hand stuff.
•After cleaning, make sure that the front panel is securely fixed.
1-16
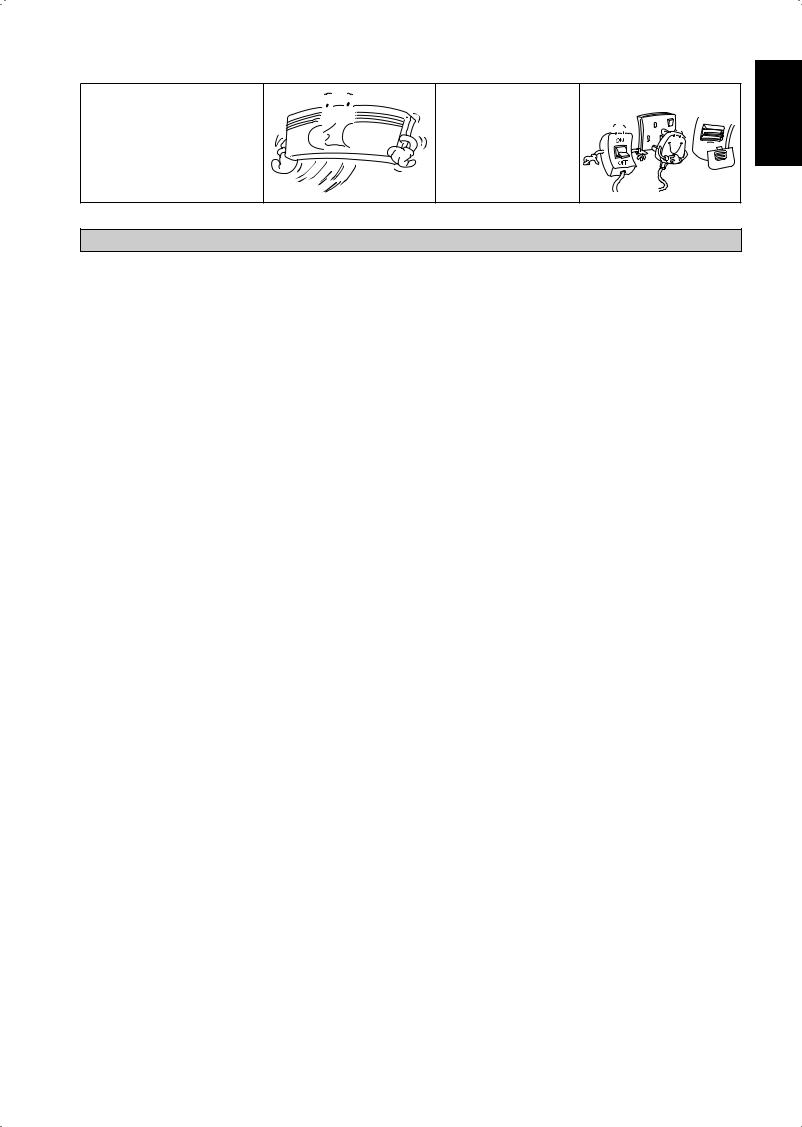
When The Unit Is Not To Be Used For An Extended Long Period Of Time
Operate the unit for 2 hours with |
Remove the power plug. |
|
the following setting. |
If you are using an |
|
|
independent electric |
|
Operating mode : cool |
circuit for your unit, cut |
|
off the circuit. |
||
Temperature : 30°C/86°F |
||
Remove the batteries in |
||
|
||
|
the remote control. |
TROUBLESHOOTING
For any enquiries on spare part, please contact your authorized dealer. When any malfunction of the air conditioner unit is noted, immediately switch off the power supply to the unit. Check the following fault conditions and causes for some simple troubleshooting tips.
|
Fault |
Causes / Action |
|
|
|
1. |
The compressor does not operate 3 minutes after the air |
– Protection against frequent starting. Wait for 3 to 4 minutes |
|
conditioner unit is started. |
for the compressor to start operating. |
|
|
|
2. |
The air conditioner unit does not operate. |
– Power failure, or the fuse needs to be replaced. |
|
|
– The power plug is disconnected. |
|
|
– It is possible that your delay timer has been set |
|
|
incorrectly. |
|
|
– If the fault persist after all these verifications, please |
|
|
contact the air conditioner unit installer. |
|
|
|
3. |
The air flow is too low. |
– The air filter is dirty. |
|
|
– The doors or windows are open. |
|
|
– The air suction and discharge are clogged. |
|
|
– The regulated temperature is not high enough. |
|
|
|
4. |
Discharge air flow has bad odour. |
– Odours may be caused by cigarettes, smoke particles, |
|
|
perfume etc. which might have adhered onto the coil. |
|
|
|
5. |
Condensation on the front air grille of the indoor unit. |
– This is caused by air humidity after an extended long |
|
|
period of operation. |
|
|
– The set temperature is too low, increase the temperature |
|
|
setting and operate the unit at high fan speed. |
|
|
|
6. |
Water flowing out from the air conditioner unit. |
– Switch off unit and call dealer. |
|
|
|
If the fault persists, please call your local dealer / serviceman.
English
1-17

MEMO
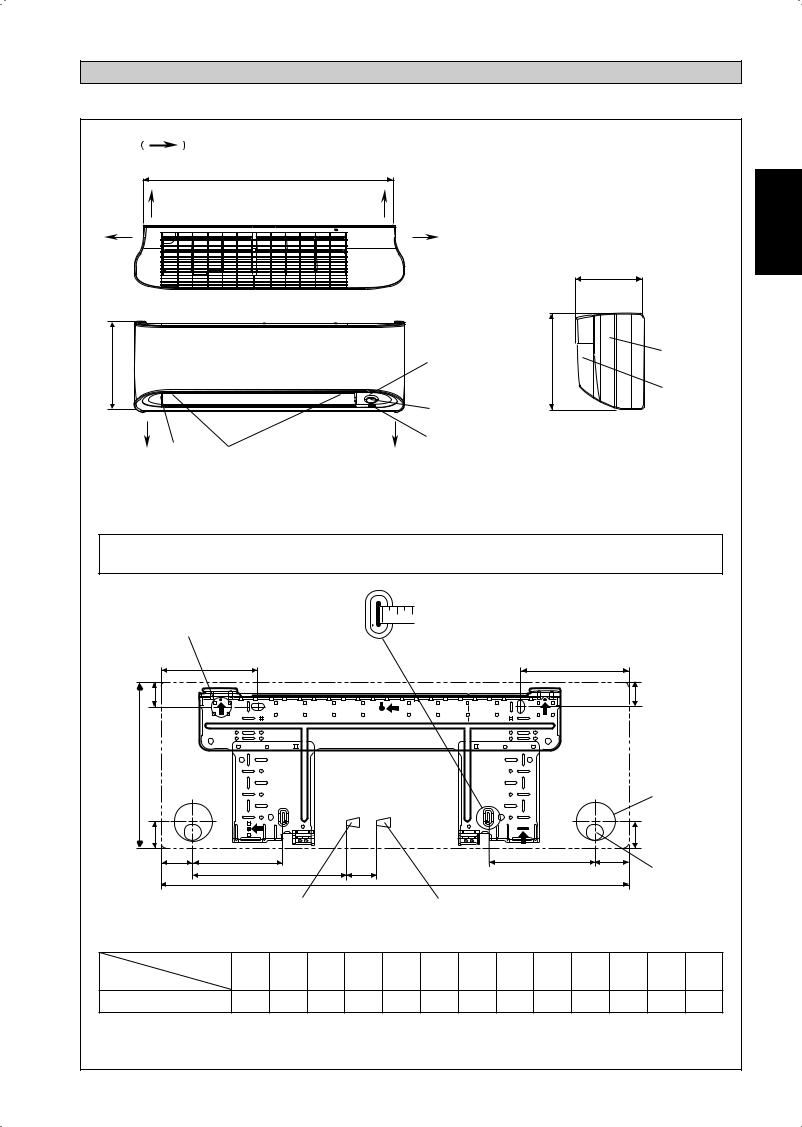
DISEGNI E DIMENSIONIS
Unità Interna [FTXK]
IL SEGNO |
MOSTRA LA DIREZIONE DEI TUBI |
|
|
|
|
|
|
|
A |
|
|
|
|
|
DIETRO |
DIETRO |
|
|
|
|
SINISTRA |
|
|
DESTRA |
|
|
|
|
|
|
|
|
C |
|
|
|
VISTA DALL’ALTO |
|
|
|
|
|
|
|
RICEVITORE DI |
B |
|
PIASTRA |
B |
|
|
|
|
||
|
|
SEGNALE |
|
|
||
|
|
|
|
|
|
|
|
|
|
|
|
|
MORSETTIERA |
|
|
|
UNITÀ INTERNA |
|
|
CONTERMINALE |
|
|
|
|
|
A TERRA |
|
|
|
|
INTERRUTTORE ON/OFF |
VISTA LATERALE |
||
IN BASSO |
|
IN BASSO |
|
|||
|
|
|
|
|||
|
|
|
|
|
||
|
FERITOIA DI |
|
TEMPERATURA AMBIENTE TERMOSTATO |
|
||
|
VITI INSERITE NELLA GRIGLIA |
(ALL’INTERNO) |
|
|
|
|
|
AERAZIONE |
FRONTALE (ALL’INTERNO) |
|
|
|
|
|
|
|
|
|
|
|
VISTA FRONTALE
NOTA: IN BASE ALLA EFFETTIVA INSTALLAZIONE DESIGN DELLA PIASTRA DELL'UNITÀ PER L'INSTALLAZIONE A 25/35 DIMENSIONE PIASTRA RIFERIMENTO A PAGINA 1 &2.
«Punti di ritenzione raccomandati per la piastra di montaggio (5 punti in tutto)
D
F
B
Utilizzare misura di nastro, come mostrato.
Posizione l’estremità di una misura di nastro Ñ
E
F
Foro nel muro di Ø 65mm
G |
|
|
|
|
|
|
|
|
|
|
|
G |
|
|
|
|
|
|
|
|
|
|
|
|
|
|
|
||
H |
J |
L |
|
M |
|
|
|
|
K |
|
I |
|
|
|
|
|
|
A |
|
|
|
|
|
|
Posizione del |
||||
|
|
|
|
|
|
|
|
|
|
|
tubo di scarico |
|||
|
|
|
|
|
|
|
|
|
|
|
|
|||
|
Estremità del tubo del liquido |
|
Estremità del tubo del gas |
|
|
|
|
|
||||||
|
|
|
LASTRA DI INSTALLAZIONE 25/35 |
|
|
|
|
|
|
|||||
Dimensioni |
A |
B |
C |
D |
E |
F |
G H |
I |
J |
K |
L M |
|||
Modello |
||||||||||||||
|
|
|
|
|
|
|
|
|
|
|
|
|
||
25/35 |
890 |
297 |
210 |
166 |
184 |
42 |
46 |
55 |
56 |
154 |
182 |
263 |
52 |
|
Tutte le dimensioni sono in mm
Traduzione delle istruzioni originali Italiano
2-1
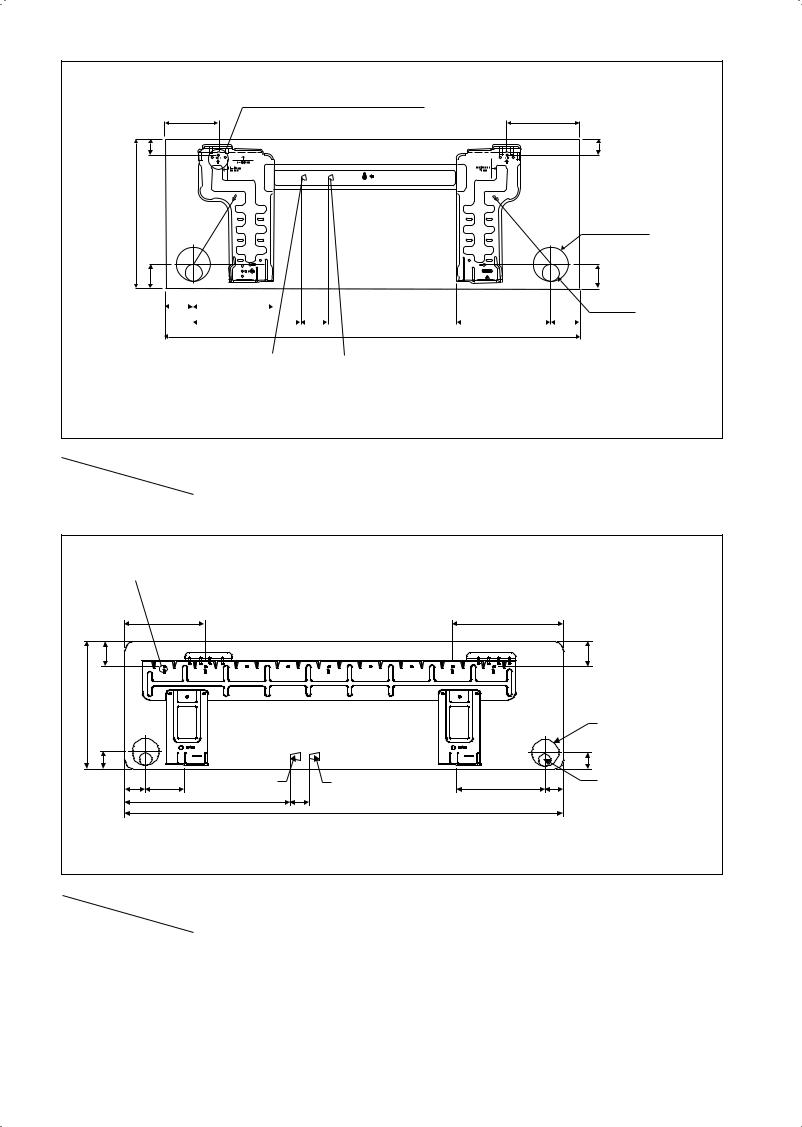
«Punti di ritenzione raccomandati per la piastra di montaggio (5 punti in tutto)
D E
F
B
G
H |
|
|
J |
|
|
|
|
|
|
|
|
|
|
|
|
|
|
|
|||||
|
|
|
L |
|
M |
A |
K |
|
I |
||
Estremità del tubo del liquido |
|
|
|
|
|||||||
|
Estremità del tubo del gas |
|
|||||||||
F
Foro nel muro di Ø 65mm
G
Posizione del tubo di scarico
IN ALTERNATIVA PIASTRA DI INSTALLAZIONE 25/35
Tutte le dimensioni sono in mm
|
Dimensioni |
A |
B |
C |
D |
E |
F |
G |
H |
I |
J |
K |
L |
M |
Modello |
|
|||||||||||||
|
|
|
|
|
|
|
|
|
|
|
|
|
|
|
|
|
|
|
|
|
|
|
|
|
|
|
|
|
|
25/35 |
|
890 |
297 |
210 |
104 |
141 |
30 |
46 |
55 |
56 |
153 |
181 |
207 |
52 |
|
|
|
|
|
|
|
|
|
|
|
|
|
|
|
«Punti di ritenzione raccomandati per la piastra di montaggio (7 punti in tutto)
D |
E |
F |
F |
B
|
|
|
|
|
|
Foro nel muro di Ø 65mm |
G |
|
|
|
|
|
G |
H |
J |
Estremità del tubo del liquido |
Estremità del tubo del gas |
K |
I |
Posizione del tubo di scarico |
|
|
L |
M |
|
|
|
|
|
|
A |
|
|
|
LASTRA DI INSTALLAZIONE 50/60
Tutte le dimensioni sono in mm
|
Dimensioni |
A |
B |
C |
D |
E |
F |
G |
H |
I |
J |
K |
L |
M |
Modello |
|
|||||||||||||
|
|
|
|
|
|
|
|
|
|
|
|
|
|
|
|
|
|
|
|
|
|
|
|
|
|
|
|
|
|
50/60 |
|
1172 |
320 |
242 |
190 |
173 |
61 |
40 |
45 |
48 |
91 |
219 |
580 |
45 |
|
|
|
|
|
|
|
|
|
|
|
|
|
|
|
2-2
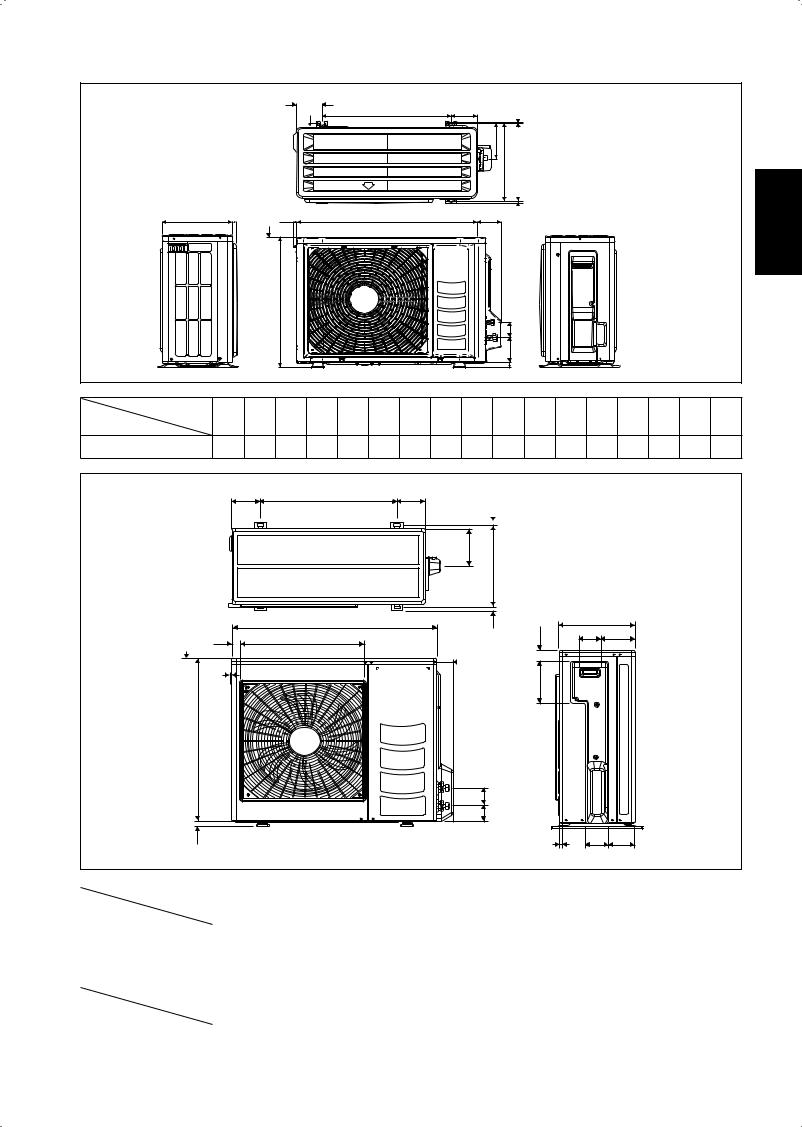
Unità Esterna [RXK]
|
|
|
J |
H |
I |
Tutte le dimensioni sono in mm |
|
|
|
G |
|
O |
|
|
|
|
|
|
N |
|
|
|
|
|
|
Q |
Italiano |
|
|
|
|
|
P |
|
E |
F |
2,0 |
D |
B |
C |
|
|
|
|
|
|
|
|
|
A |
|
|
|
|
|
|
|
|
|
|
|
|
|
|
|
|
|
|
|
|
|
|
|
|
|
L |
|
|
|
|
|
|
|
|
|
|
|
|
|
|
|
|
|
K |
|
|
|
|
|
|
|
|
|
|
|
|
|
|
|
|
|
M |
|
|
|
|
|
|
|
|
Dimensioni |
|
|
|
|
|
|
|
|
|
|
|
|
|
|
|
|
Modello |
A B C D E F G H I J K L M N O P Q |
||||||||||||||||
|
|
|
|
|
|
|
|
|
|
|
|
|
|
|
|
|
|
25/35 |
550 |
658 |
51 |
11 |
273 |
16 |
14 |
470 |
96 |
93 |
94 |
60 |
14 |
133 |
8 |
10 |
299 |
L K
A
3,0 |
O |
D |
|
|
|
|
V |
|
B |
|
|
P |
|
|
L |
N |
|
|
Tutte le dimensioni sono in mm |
|
|
|
|
|
|
|
|||
|
|
|
|
|
M |
Q |
N |
|
C |
|
|
F |
G |
H |
|
|
|
|
U |
|
|
|
|
E |
|
|
S |
|
|
|
R |
|
|
|
|
|
I |
J |
|
|
T |
|
Modello |
Dimensioni |
A |
B |
C |
D |
E |
F |
G |
H |
I |
J |
K |
L |
M |
N |
O |
|
||||||||||||||||
|
|
|
|
|
|
|
|
|
|
|
|
|
|
|
|
|
|
|
|
|
|
|
|
|
|
|
|
|
|
|
|
|
|
50 |
|
855 |
628 |
328 |
520 |
179 |
46 |
93 |
149 |
101 |
113 |
603 |
126 |
164 |
15 |
34 |
|
|
|
|
|
|
|
|
|
|
|
|
|
|
|
|
|
60 |
|
855 |
730 |
328 |
520 |
179 |
46 |
93 |
149 |
101 |
113 |
603 |
126 |
164 |
15 |
34 |
|
|
|
|
|
|
|
|
|
|
|
|
|
|
|
|
|
Modello |
Dimensioni |
P |
Q |
R |
S |
T |
U |
V |
|
||||||||
|
|
|
|
|
|
|
|
|
|
|
|
|
|
|
|
|
|
50 |
|
23 |
362 |
73 |
75 |
8 |
67 |
7 |
|
|
|
|
|
|
|
|
|
60 |
|
23 |
362 |
73 |
75 |
8 |
67 |
7 |
|
|
|
|
|
|
|
|
|
|
|
|
|
|
|
|
2-3 |
|
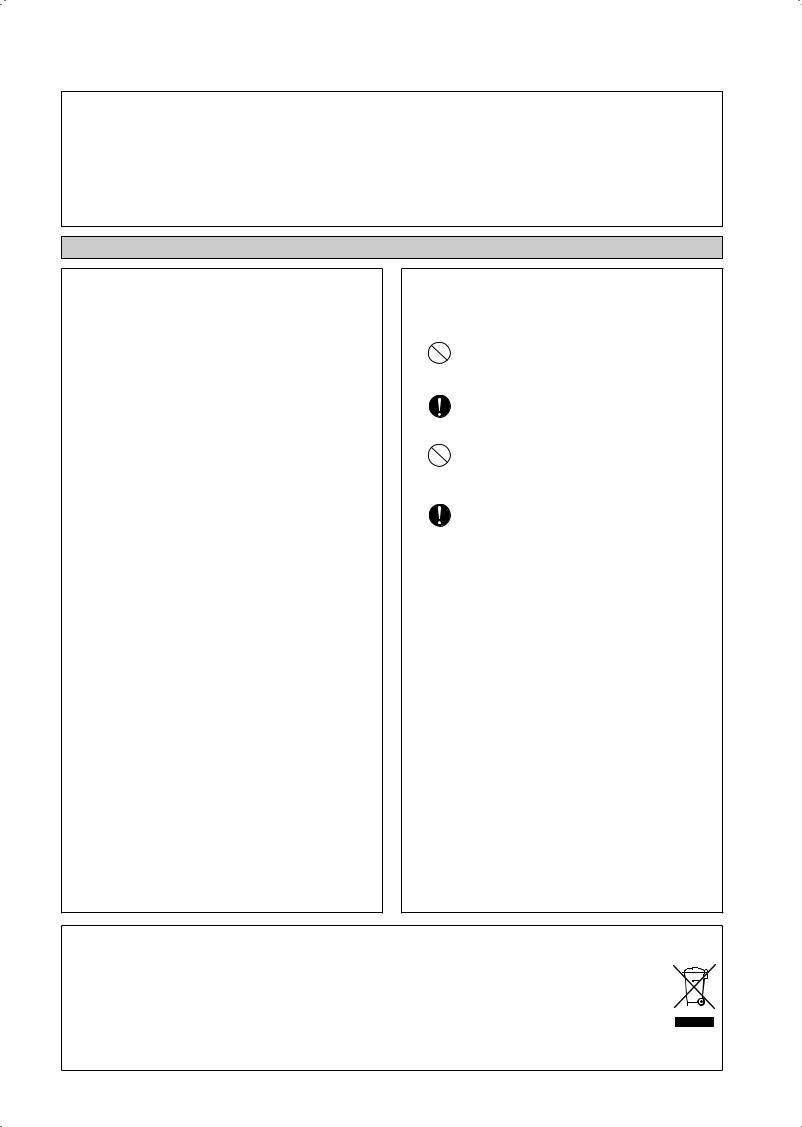
MANUALE D’INSTALLAZIONE
Il presente manuale descrive come procedere all’installazione del condizionatore per assicurarne il corretto funzionamento in condizioni di sicurezza. Degli adattamenti possono rivelarsi necessari per rispondere a particolari esigenze locali.
Prima di utilizzare il condizionatore, leggere attentamente le presenti istruzioni. Conservarle per ogni evenienza futura.
Questo apparecchio è destinato all’uso da parte di persone esperte o formate in negozi, nell’industria leggera o in aziende agricola o all’uso commerciale da parte di persone non addette.
Il presente apparecchio non è destinato all’uso da parte di persone, inclusi bambini, con ridotte capacità fisiche, sensoriali o mentali, o senza la dovuta esperienza e conoscenza, a meno che non vengano poste sotto la supervisione di una persona responsabile della loro sicurezza o che tale persona fornisca loro le istruzioni per l’uso dell’apparecchio.
Tenere i bambini sotto la supervisione di un adulto per evitare che giochino con l’apparecchio.
NORME DI SICUREZZA
!AVVERTENZA
•L’installazione e la manutenzione devono essere eseguite da personale qualificato, competente in questo genere di apparecchi e al corrente delle leggi e regolamenti in vigore.
•Tutti gli allacciamenti elettrici devono essere eseguiti conformemente alla regolamentazione elettrica in vigore.
•Prima di procedere agli allacciamenti secondo lo schema elettrico presentato più avanti, accertarsi che il voltaggio dell’apparecchio corrisponda a quello della rete.
•Dotare il condizionatore di una presa di TERRA al fine di prevenire i rischi originati da eventuali deficienze del sistema di isolamento.
•I fili elettrici non devono toccare né i condotti dell’acqua, né gli organi rotanti dei motori del ventilatore.
•Prima di installare il condizionatore o di procedere ad interventi di manutenzione, accertarsi che sia spento (OFF).
•Togliete sempre la corrente prima di effettuare la manutenzione del condizionatore.
•NON rimuovere il cavo di alimentazione quando il condizionatore è acceso. Questo può causare seri shock elettrici e pericolo d’incendio.
•Mantenere l’unità interna e quella esterna, il cavo di alimentazione e il cablaggio di trasmissione ad almeno 1m di distanza da TV e radio, per evitare immagini distorte e scariche statiche. {A seconda del tipo e sorgente di onde elettriche, si possono sentire scariche statiche anche a più di 1m di distanza}.
! CAUTELA
Durante l’installazione, verificare accuratamente i punti seguenti.
•Non procedere all’installazione in luoghi dove possano verificarsi fughe di gas.
Pericolo d’incendio in caso di fughe o di concentrazioni di gas intorno al condizionatore.
•Verificare che i condotti di drenaggio siano stati correttamente installati.
Un’installazione incorretta può causare delle perdite d’acqua e danneggiare il mobilio.
•Non sovraccaricare il condizionatore.
L’apparecchio è precaricato in fabbrica.
Qualsiasi sovraccarico provoca una sovracorrente e può danneggiare il compressore.
•Dopo l’installazione o gli interventi di manutenzione accertarsi di rimettere a posto il pannello di chiusura.
Una difettosa chiusura del pannello è causa di rumori durante il funzionamento.
•I bordi affilati e le superfici della serpentina sono possibili aree che possono causare pericolo di lesioni. Evitare di entrare in contatto con tali aree.
•Prima di spegnere l’apparecchio, impostare l’interruttore ON/OFF del telecomando sulla posizione “OFF” in modo da evitare l’apertura nociva dell’unità. In caso contrario, le ventole dell’unità iniziano a ruotare automaticamente quando si riaccende l’apparecchio, causando pericoli di lesioni al personale di servizio ed agli utenti.
•Non installare le unità sul vano della porta o nelle sue vicinanze.
•Non mettere in funzione apparecchi per il riscaldamento troppo vicini al condizionatore d’aria o non utilizzare l’unità in un ambiente in cui sono presenti olio minerale o vapori da olio, ciò potrebbe provocare la fusione o la deformazione della plastica a seguito del calore eccessivo o di una reazione chimica.
•Quando l’unità è utilizzata in cucina, tenere la farina lontana in modo da evitare che l’unità la aspiri.
•Questa unità non è idonea all’utilizzo in stabilimenti dove sono presenti nebbie di olio da taglio o polveri metalliche o dove c’è una forte oscillazione di tensione.
•Non installare le unità in aree quali le sorgenti calde o le raffinerie petrolifere in cui è presente gas solforoso.
•Accertarsi che i colori dei fili dell’unità esterna corrispondano ai contrassegni dei morsetti dell’unità interna.
•IMPORTANTE: NON INSTALLARE O UTILIZZARE IL CONDIZIONATORE D’ARIA IN UNA ZONA LAVANDERIA.
•Non usare fili congiunti e intrecciati per l’alimentazione in ingresso.
•L’apparecchio non è destinato all’uso in un ambiente potenzialmente esplosivo.
AVVISO
Specifiche di smaltimento
Il climatizzatore è contrassegnato con questo simbolo, Ciò significa che i prodotti elettrici ed elettronici non possono essere smaltiti insieme ai rifiuti domestici non differenziati.
Non cercare di demolire il sistema da soli: la demolizione del sistema di condizionamento, nonché il recupero del refrigerante, dell’olio e di qualsiasi altra parte devono essere eseguiti da un installatore qualificato in conformità alla legislazione locale e nazionale vigente in materia.
I climatizzatori devono essere trattati presso una struttura specializzata nel riutilizzo, riciclaggio e recupero dei materiali. Il corretto smaltimento del prodotto eviterà le possibili conseguenze negative all’ambiente e alla salute dell’uomo. Per maggiori informazioni contattare l’installatore o le autorità locali.
Le batterie devono essere tolte dal telecomando e smaltite separatamente conformemente alla legislazione locale e nazionale vigente in materia.
2-4
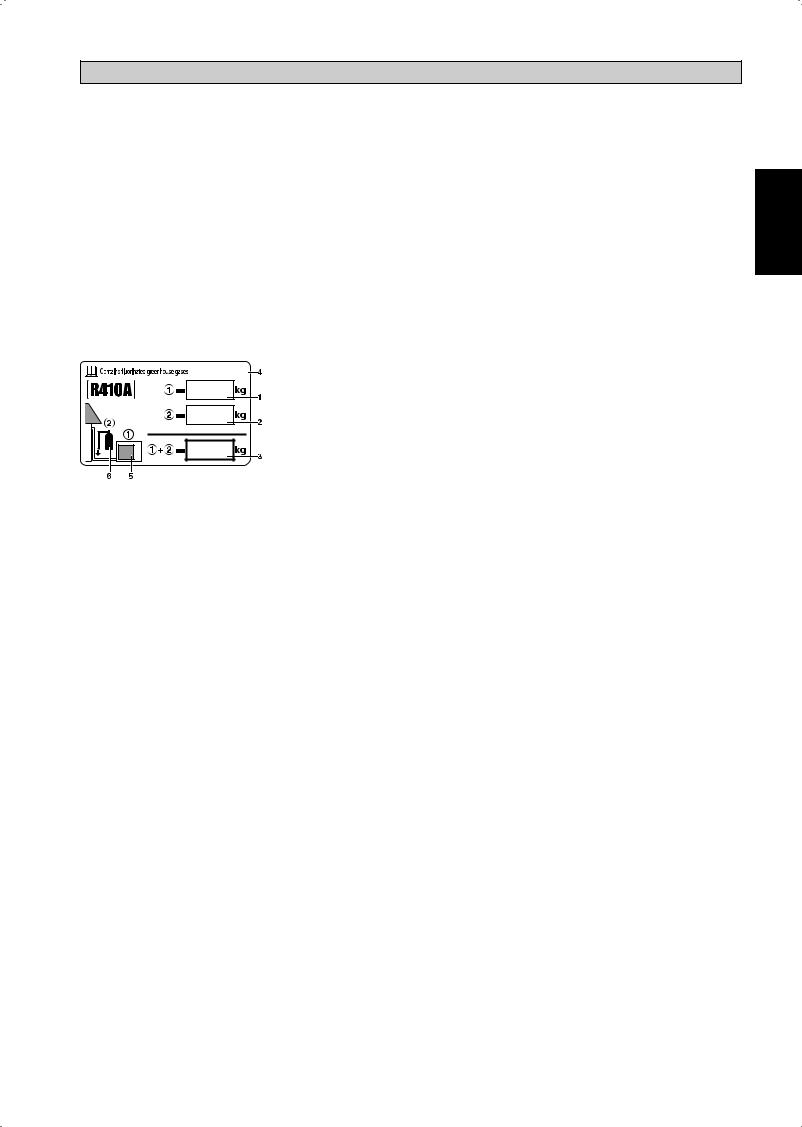
IMPORTANTE
Informazioni importanti sul refrigerante utilizzato
Questo prodotto contiene gas fluorurati ad effetto serra. Non liberare tali gas nell’atmosfera.
Tipo di refrigerante: R410A Valore GWP (1): 2087,5
(1) GWP = Global Warming Potential (Potenziale Di Riscaldamento Globale) Compilare con inchiostro indelebile,
¢1 la carica di refrigerante di fabbrica del prodotto,
¢2 la quantità di refrigerante aggiuntiva nel campo e
¢1 + 2 la carica di refrigerante totale
sull’etichetta di carica del refrigerante fornita con il prodotto.
L’etichetta compilata deve essere collocata in prossimità della porta di carica del prodotto (ad esempio, all’interno del coperchio di ispezione).
1 carica di refrigerante di fabbrica del prodotto: vedi targhetta con il nome dell’unità (2)
2 quantità di refrigerante aggiuntiva nel campo
3 carica di refrigerante totale
4 contiene gas fluorurati ad effetto serra
5 unità esterna
6cilindro del refrigerante e collettore di carica
(2)Se sono presenti sistemi con più unità interne, applicare una sola etichetta*, indicante la carica totale di refrigerante eseguita in fabbrica di tutte le unità interne collegate al sistema refrigerante.
È possibile che siano necessarie ispezioni periodiche per controllare eventuali perdite di refrigerante secondo le normative locali e/o europee. Per informazioni più dettagliate, contattare il rivenditore locale.
* sull’unità esterna
Italiano
2-5
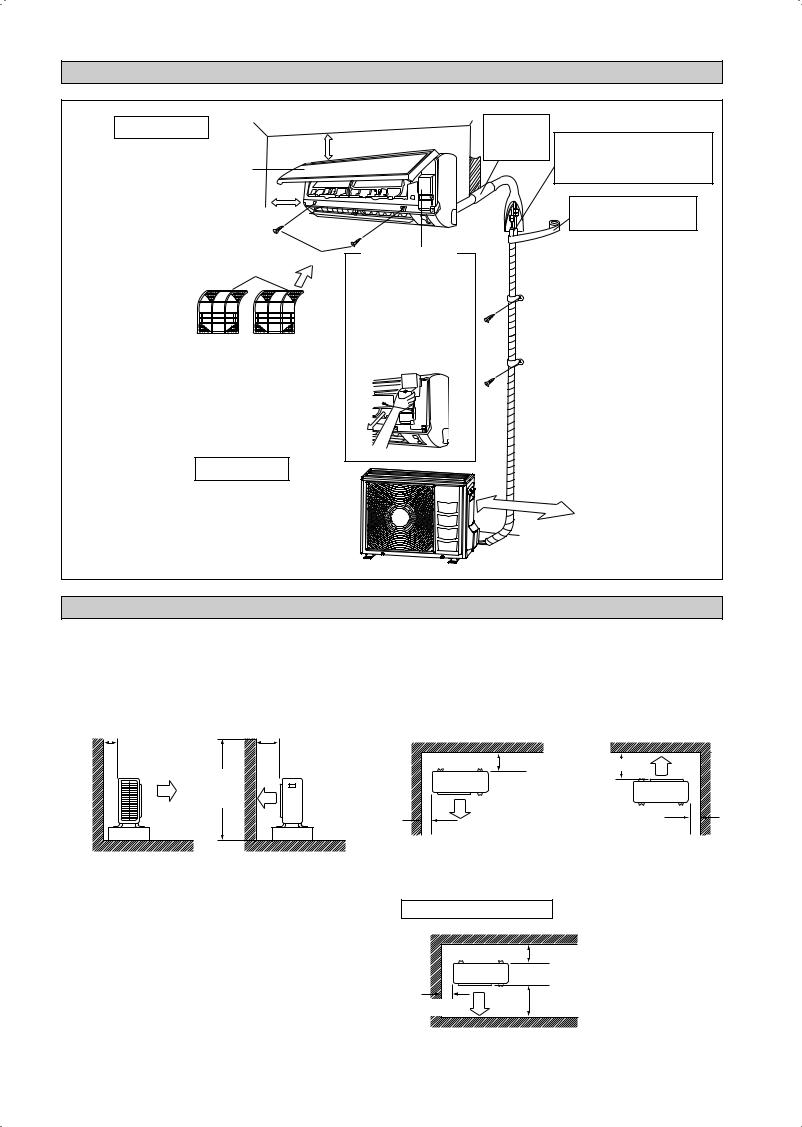
DIAGRAMMA PER L’INSTALLAZIONE
Unità Interna
75mm o più dal soffitto
Pannello anteriore
50mm o più dalle pareti (su entrambi i lati)
|
M4 x 12L |
Sportellino di manutenzione |
||
Filtro aria |
¢ Apertura del coperchio di servizio |
|||
|
||||
|
|
Il coperchio di servizio può essere |
||
|
|
aperto/chiuso. |
||
|
|
¢ Metodo di apertura |
||
|
|
1) |
Rimuovere le viti del coperchio |
|
|
|
|
di servizio. |
|
|
|
2) |
Estrarre il coperchio di accesso |
|
|
|
|
per assistenza tecnica spostandolo |
|
|
|
|
verso il basso e in diagonale, nella |
|
|
|
|
direzione della freccia. |
|
|
|
3) Tirare verso il basso. |
||
Stuccare lo spazio del foro del tubocon stucco da legno.
Tagliare il tubo di isolamento termico a una lunghezza appropriata e avvolgerlo con nastro, accertandosi che non ci siano buchi nella linea di taglio del tubo di isolamento.
Avvolgere il tubo di isolamento da cima a fondo con nastro di finitura.
Unità Esterna
500mm |
dalla parete |
|
INSTALLAZIONE DELL’UNITÀ ESTERNA
•Se c’è una parete o un altro ostacolo nel percorso dell’ingresso dell’aria dell’unità esterna o nell’uscita dell’aria di scarico, seguire le linee guida per l’installazione sotto.
•Per i moduli di installazione di cui sotto, l’altezza della parete sul lato di scarico dovrebbe essere pari o inferiore a 1200mm.
Un lato rivolto alla parete |
|
Due lati rivolti alla parete |
Oltre 50 |
Oltre 100 |
|
1200 o |
Oltre 100 |
di meno |
|
|
Oltre 50 |
Oltre 150 |
Oltre 50
Vista laterale |
|
Vista superiore |
|
Tre lati rivolti alla parete |
|
|
|
Oltre 150 |
|
Oltre 50 |
Oltre 300 |
|
|
|
|
|
Vista superiore |
Unità: mm
2-6
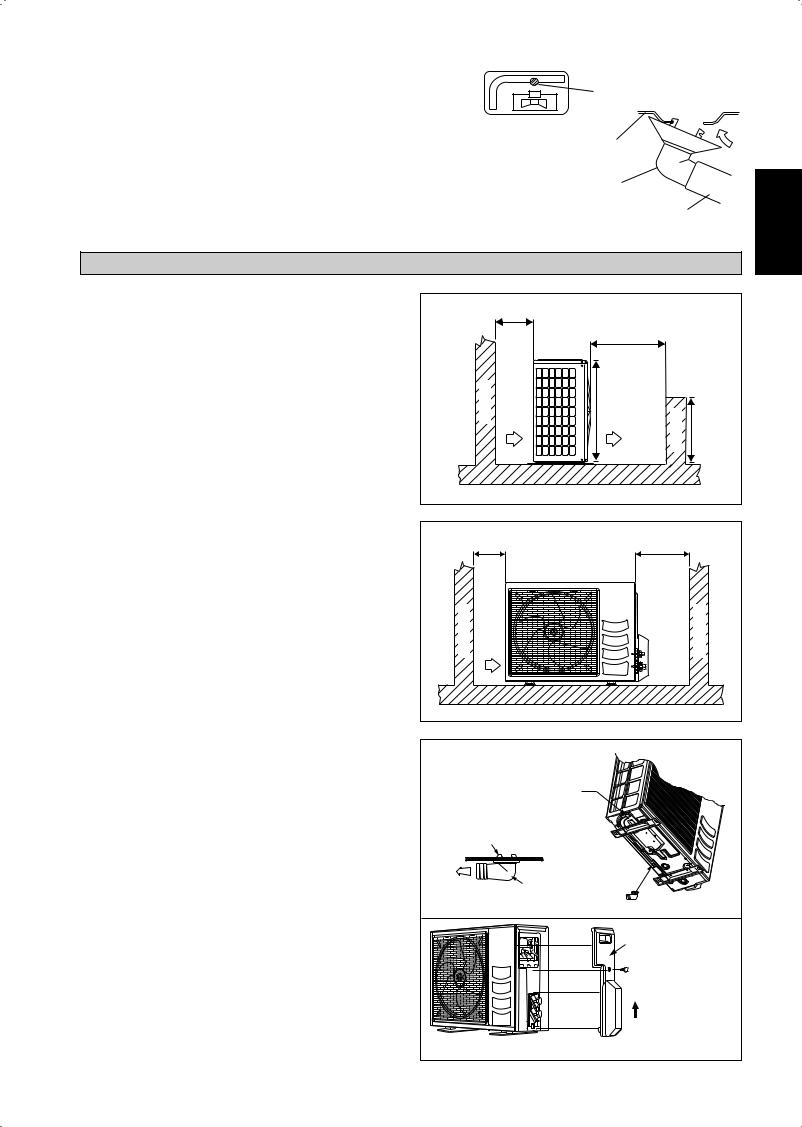
Lavoro di drenaggio. (Solo Per Le Versioni In Pompa Di Calore)
1)Usare il maschio di spurgo per il drenaggio.
2)Se la bocchetta di drenaggio è coperta da una base di montaggio o dal pavimento, posizionare ulteriori piedini ad almeno 30mm d’altezza sotto le basi dell’unità esterna.
3)Nelle aree fredde, non usare un tubo flessibile di scarico con l’unità esterna. (Altrimenti, l’acqua di scarico potrebbe congelarsi, danneggiando le prestazioni di riscaldamento.)
Foro acqua di drenaggio
Struttura in basso
Maschio di spurgo
Tubo flessibile (disponibile in commercio, diam. interno 16mm)
INSTALLAZIONE DELL’UNITÀ ESTERNA
L’unità esterna deve essere installata in modo tale da prevenire ostruzioni al normale deflusso dell’aria e che la circolazione dell’aria di scarico sia la più ampia possibile. Rispettare, nell’installazione le distanze di sicurezza sotto indicate. Selezionare il luogo più freddo possibile in cui la temperatura dell’aria immessa non sia superiore alla temperatura dell’aria esterna (Fare riferimento alla gamma operativa).
Distanze di rispetto/sicurezza
Dimensioni |
A |
B |
C |
D |
|
|
|
|
|
Distanza minima |
300 |
1000 |
300 |
500 |
|
|
|
|
|
Nota: Se non vi è alcun ostacolo superiore alla metà, di altezza dell’unità (H), permetta prego più spazio rispetto al dato indicato in tabella.
Eliminazione Acqua Di Condensa Dell’Unità Esterna (Solo Per Le Versioni In Pompa Di Calore)
•Ci sono 2 fori alla base dell’unità esterna per garantire la fuoriuscita dell’acqua. Inserire il raccordo a gomito in uno del 2 fori.
•Per installare il raccordo a gomito, effettuare le seguenti operazioni: prima inserire una parte del raccordo all’interno del foro (Parte A). Quindi tirare che tra la tubazione e la base dell’unità ci sia una fondare saldamente. Assicorarsi che tra la tubazione e la base dell’unità ci sia una perfetta aderenza.
•Se l’unità esterna è installata in amblenti rolto freddi, l’acqua di condensa potrebbe gecare du’interno della base. Per evitario, rimuovere il tappo presente nella base per facilitare il deflusso dell’acqua.
|
A |
|
|
|
|
|
|
|
B |
|
|
Ostacolo |
Aria Di Ritorno |
H |
Aria Di Scarico |
Ostacolo |
H/2 |
|
|||||
C |
|
|
|
D |
|
Ostacolo |
Aria di ritorno |
Pannello Di Servizio |
Ostacolo |
TAPPO |
A |
BASE |
RACCORDO A GOMITO |
RACCORDO A GOMITO |
Rimuovere la |
copertura laterale |
per effettuare i |
collegamenti elettrici e |
frigoriferi |
SPINGERE E TIRARE |
VERSO L’ALTO |
Italiano
2-7
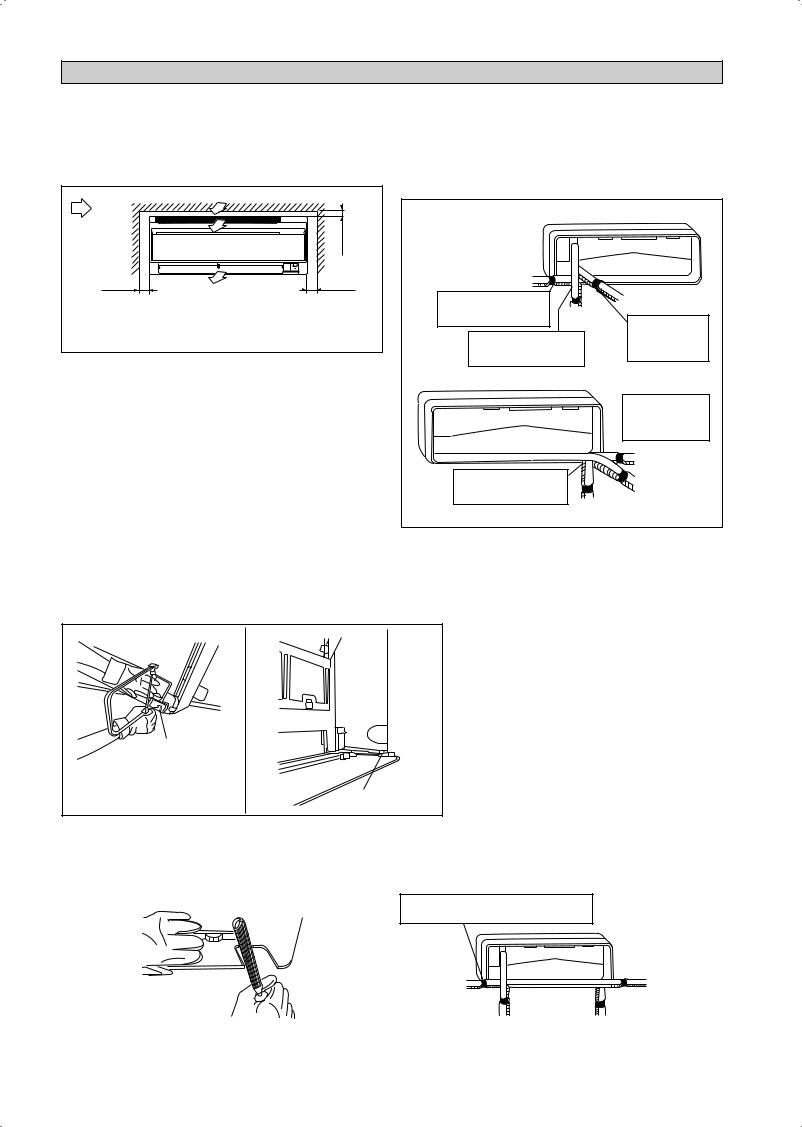
INSTALLAZIONE DELL’UNITÀ INTERNA
L’unità interna deve essere installata in modo tale da evitare corto circuito l’aria fredda scaricata con l’aria calda di ritorno. Si prega di seguire il gioco installazione mostrata in figura. Installare l’unità interna in modo che non si trovi ad ess ere direttamente esposta ai raggi del sole o in prossimità di porte e finestre. Questa disposizione è la migliore anche per le tubazioni e il sistema di drenaggio.
Flusso d’aria |
|
le |
|
(All’interno) |
|
||
|
min. 75 (Spazio per prestazioni) |
||
|
|
||
min. 50 |
Spazio necessario |
min. 50 |
|
(Spazio per la |
(Spazio per la |
||
|
|||
manutenzione) |
|
manutenzione) |
|
|
Tutte le dimensioni sono in mm |
||
Le tubazioni del refrigerante possono essere collegate in differenti modi (lato posteriore destro o sinistro) utilizzando i fori predisposti sul rivestimento esterno. Piegare accuratamente i tubi nel verso richiesto per condurli al foro appropriato. Per far fuoriuscire il lato e la parte posteriore, tenere il fondo del tubo e posizionarlo nella direzione richiesta. Utilizzado del nastro adesivo, fissarve quindi insieme il tubo di drenaggio.
Tubo laterale destro, posteriore destro o in basso a destra
Tubazione sul lato destro |
|
|
|
Rimuovere il coperchio dell’attacco |
|
Tubazione sul lato |
|
|
destro posteriore |
||
del tubo in questo punto, in caso di |
Tubazione sul |
||
|
|||
tubazione sul lato destro |
|
||
latodestro inferiore Legare insieme il tubo di |
|||
Rimuovere il coperchio dell’attacco |
raffreddamento e il tubo |
||
flessibile di scarico con |
|||
del tubo in questo punto, in caso di |
|||
nastro isolante. |
|||
tubazione sul lato destro inferiore |
|||
|
|||
Tubo laterale sinistro, posteriore sinistro o in basso a sinistra
Rimuovere il coperchio dell’attacco del tubo in questo punto, in caso di tubazione sul lato sinistro inferiore
Rimuovere il coperchio dell’attacco del tubo in questo punto, in caso di tubazione sul lato sinistro
Tubazione sul lato sinistro
Tubazione sul lato sinistro posteriore
Tubazione sul lato sinistro inferiore
Tubazione inferiore o laterale
1)Tagliare il coperchio dell'attacco del tubo con un seghetto.
üPer la tubazione inferiore: Sulla parte inferiore della griglia anteriore
üPer la tubazione laterale: Sul coperchio laterale (lato griglia anteriore e laterale dell'unità)
Con la lama del seghetto sulla tacca, tagliare il coperchio dell’attacco del tubo lungo la superficie interna irregolare.
Lato griglia anteriore
La figura mostra il caso delle tubazioni in basso a sinistra
Coperchio laterale (lato griglia anteriore)
2)Dopo aver tagliato il coperchio dell'attacco del tubo, eseguire la limatura.
Rimuovere le sbavature lungo la sezione tagliata utilizzando una lima ad ago semicircolare.
3)Avvolgere il filo inter-unità, i tubi del refrigerante e il tubo flessibile di scarico insieme con nastro isolante.
Quindi, inserire il tubo flessibile di scarico e i tubi del refrigerante nel foro della parete dopo averli inseriti nel foro aperto per le tubazioni.
Fissare insieme il tubo del refrigerante e il tubo flessibile di scarico con nastro adesivo vinilico.
Tubazione |
Tubazione |
laterale destra |
laterale sinistra |
Tubazione interiore destra |
Tubazione interiore sinistra |
NOTA |
|
üFare attenzione a non far entrare dei frammenti nella sezione di transmissione del braccio.
üFare attenzione a non applicare pressione sul pannello anteriore inferiore.
2-8

Montaggio Della Staffa Di Supporto
Accertarsi della capacità di tenuta della parete. Se il muro non è in grado di sopportare il peso dell’apparecchio, rinforzarlo con delle piastre o dei pilastrini di sostegno. Usare un indicatore di livello per il montaggio orizzontale e eseguire l’installazione con 5 viti adatte al modello FTXK 25/35 e 7 viti adatte al modello FTXK 50/60.
Nel caso in cui le tubazioni posteriori fuoriescano, praticare sul muro un foro di 65mm di diametro servendosi di una perforatrice a cono. Il foro deve presentare all’esterno una leggera inclinatura verso il basso (veder figura).
FTXK 25/35 |
Piastra di montaggio |
Vite di fissaggio della piastra d’installazione
FTXK 25/35 (IN ALTERNATIVA PIASTRA DI INSTALLAZIONE)
Piastra di montaggio
Vite di fissaggio della piastra d’installazione
FTXK 50/60
Piastra di montaggio
Vite di fissaggio della piastra d’installazione
piastra d’installazione
Punti Di Fissaggio Della Piastra Di Montaggio E
Dimensioni Raccomandate
FTXK 25/35
« Punti di ritenzione raccomandati per la |
|
Utilizzare misura di nastro, come mostrato. |
||||
piastra di montaggio (5 punti in tutto) |
|
|||||
|
Posizione l’estremità di una misura di nastro Ñ |
|||||
|
|
|
|
|||
|
166 |
|
|
184 |
|
|
42,2 |
|
|
|
|
|
42,2 |
288 |
|
|
|
|
|
|
|
|
|
|
|
|
Foro nel muro di Ø 65mm |
45,9 |
153,8 |
|
|
181,7 |
55,5 |
45,9 |
54,5 |
263 |
51,9 |
Posizione del tubo di scarico |
|||
|
|
800 |
|
|||
|
|
|
|
|
|
|
Estremità del tubo del liquido |
|
Estremità del tubo del gas |
|
|
||
Tutte le dimensioni sono in mm
FTXK 25/35 (IN ALTERNATIVA PIASTRA DI INSTALLAZIONE)
«Punti di ritenzione raccomandati per la piastra di montaggio (5 punti in tutto)
104 |
|
|
141 |
|
30 |
|
|
|
30 |
288 |
|
|
|
Foro nel muro di Ø 65mm |
|
|
|
|
|
46 |
|
|
|
46 |
|
153 |
|
|
Posizione del tubo di scarico |
55 |
207 |
52 |
181 |
56 |
|
|
|
800 |
|
Estremità del tubo del liquido |
|
Estremità del tubo del gas |
|
|
Tutte le dimensioni sono in mm
FTXK 25/35
«Punti di ritenzione raccomandati per la piastra di montaggio (7 punti in tutto)
190 |
|
|
|
173 |
|
|
61 |
|
|
|
|
|
61 |
310 |
|
|
|
|
|
Foro nel muro di Ø 65mm |
|
|
|
|
|
|
|
40 |
|
|
|
|
|
40 |
45 91 |
Estremitàdeltubodelliquido |
|
Estremitàdeltubodelgas |
219 |
48 |
Posizione del tubo di scarico |
|
580 |
45 |
1065 |
|
|
|
Tutte le dimensioni sono in mm
Foro Con Perforatrice A Cono
Interno 

Tubo incassato nel muro (A fornitura locale)
Coperchio per il foro nel muro (A fornitura locale)
Esterno
Stuccatura
Ø 65
Tubo incassato nel muro (A fornitura locale)
Montaggio Dell’unità
Agganciare l’unità alla parte superiore della staffa (inserire i due ganci posteriori dell’unità negli appositi fori della staffa). Per controllare se gli agganci sono correttamente inseriti nella piastra d’installazione, spostare l’unità leggermente verso destra e sinistra.
Come Fissare L’unità Interna
Agganciare le griffe del telaio inferiore alla piastra di montaggio.
Come Rimuovere L’unità Interna
Spingere in alto fino all’parea contrassegnata (nella parte inferiore della griglia frontale) per rilasciare gli artigli.
|
Piastra di montaggio |
|
|
Fermo |
|
Griglia anteriore |
Struttura in basso |
|
Segno (parte posteriore) |
||
|
Appendere qui il gancio dell’unità interna.
Quando si spelano in |
Piastra di |
anticipo le estremità dei fili |
montaggio |
di interconnessione, unire le |
|
estremità destre dei fili con |
Fili di |
nastro isolante. |
|
|
interconnessione |
|
Guida per i fili |
Tubo Di Scarico Condensa
Il tubo di drenaggio interno deve essere posizionato in leggera pendenza per garantirne un buon funzionamento. Evitare condizioni che possono causare perdite d’acqua.
Drenaggio Dell’acqua
|
|
|
Ritenzione |
|
|
|
|
dell’acqua |
Il tubo |
|
|
|
|
|
|
Perdite di |
Perdite di |
Perdite di |
pesca |
|
nell’acqua |
|||
|
liquido |
liquido |
liquido |
|
|
|
|||
|
|
|
|
Drenaggio |
Corretto |
Sbagliato |
Sbagliato |
Sbagliato |
|
!CAUTELA
•Non installare l’unità ad altitudini superiori a 2000m sia per interno che per esterno.
Italiano
2-9
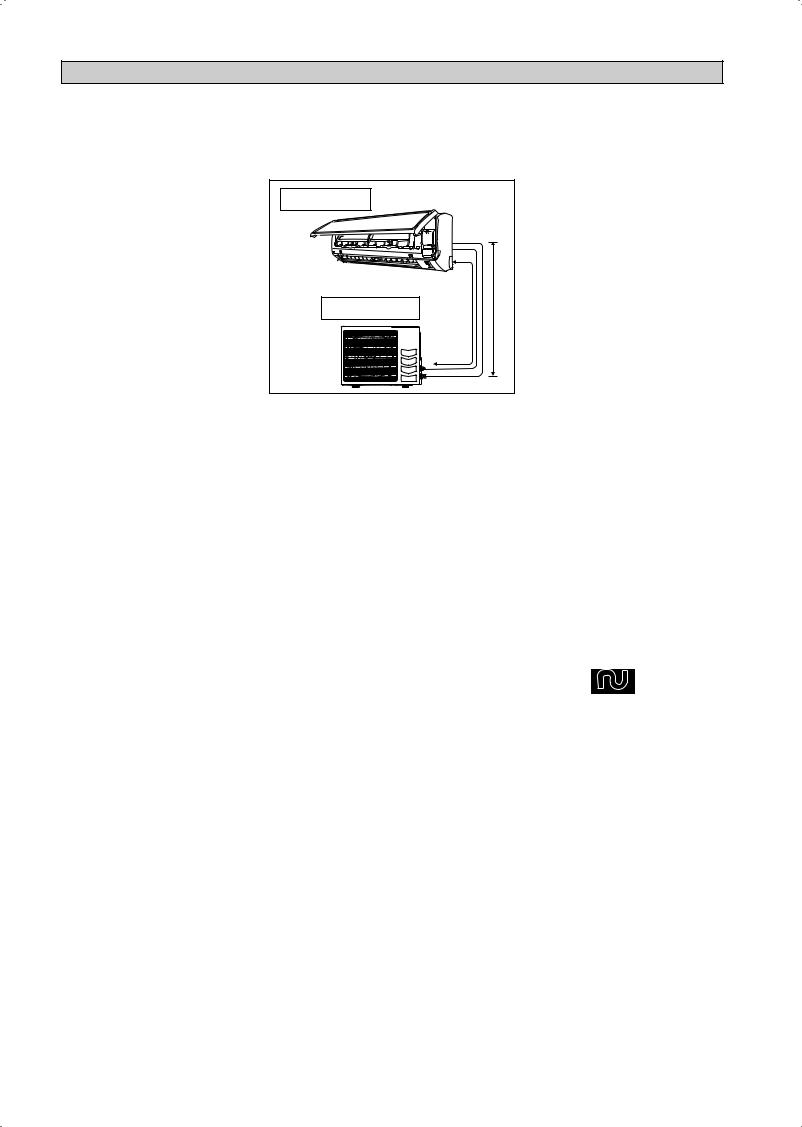
CONDOTTI DEL REFRIGERANTE
Lunghezza dei tubi consentita
Se le tubazioni sono troppo lungfie, la capacità e l’affidabilità dell’apparecchio risultano entrambe compromesse. Più grande è il numero dei gomiti, maggiore è la resistenza al flusso del sistema di raffreddamento; così la capacità di raffreddamento diminuisce. Come conseguenza, il compressore potrebbe diventare difettoso. Scegliere sempre il percorso più corto e obbedire le raccomandazioni delle tavole seguenti:
Unità interna |
|
|
Unità esterna |
L |
E |
Modello |
Interna |
(FTXK) |
25 |
|
35 |
50 |
|
60 |
|
|
|
|
|
|
|
|
|
Esterna |
(RXK) |
25 |
|
35 |
50 |
|
60 |
|
|
|
|
||||||
|
|
|
|
|
|
|
|
|
Minima lunghezza consentita (L), m |
|
3 |
|
3 |
||||
|
|
|
|
|
|
|
|
|
Massima lunghezza consentita (L), m |
|
20 |
|
30 |
||||
|
|
|
|
|
||||
Altezza Massima Consentita (E), m |
|
10 |
|
10 |
||||
|
|
|
|
|
|
|||
Diametro Tubi Gas, mm/(pollici) |
|
|
9,52 (3/8") |
12,70 (1/2") |
|
15,88 (5/8") |
||
|
|
|
|
|
||||
Diametro Tubi Liquidi, mm/(pollici) |
|
6,35 (1/4") |
6,35 (1/4") |
|||||
|
|
|
|
|
|
|
|
|
*Accertarsi di aggiungere la quantità corretta di refrigerante aggiuntivo. In caso contrario si potrebbe riscontrare una riduzione delle prestazioni.
Attenzione: Il refrigerante precaricato in fabbrica è calcolato per una tubatura di 7,5m di lunghezza.
Lunghezza equivalente per il montaggio vari (metri)
Dimensioni Dei Tubi |
L congiunta |
Trappola curva |
||
|
|
|
|
|
|
|
|
|
|
|
|
|
|
|
3/8" (OD9,52mm) |
0,18 |
|
1,3 |
|
|
|
|
|
|
1/2" (OD12,7mm) |
0,20 |
|
1,5 |
|
|
|
|
|
|
5/8" (OD15,9mm) |
0,25 |
|
2 |
|
|
|
|
|
|
3/4" (OD19,1mm) |
0,35 |
|
2,4 |
|
|
|
|
|
|
7/8" (OD22,2mm) |
0,40 |
|
3 |
|
|
|
|
|
|
1" (OD25,4mm) |
0,45 |
|
3,4 |
|
|
|
|
|
|
1 1/8" (OD28,6mm) |
0,50 |
|
3,7 |
|
|
|
|
|
|
1 3/8" (OD34,9mm) |
0,60 |
|
4,4 |
|
|
|
|
|
|
Note:
1.Lunghezza equivalente delle tubazioni è ottenuto con lunghezza effettiva della tubazione gas.
2.90° curva di tubazione è equivalente a L congiunta.
Qualsiasi operazione di piegatura dei tubi deve essere eseguita a regola d’arte in modo da evitare fessurazioni ai tubi. Per piegare i tubi, utilizzare, ove possibile, l’apposito strumento.
2-10
