Dometic RM2354, DM2663, DM2652, RM2554, DM2862 INSTALLATION
...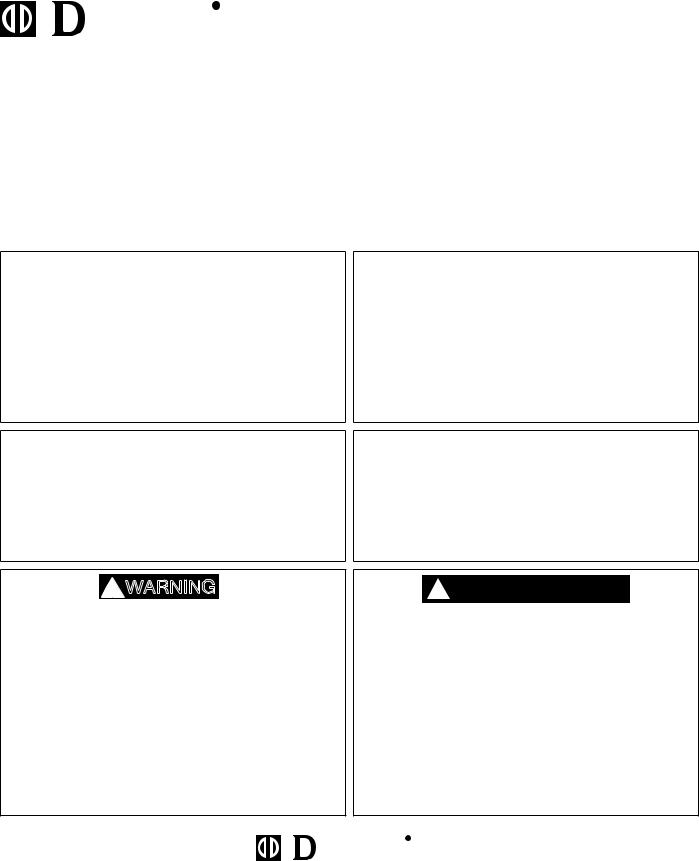


 ®
®
RM2351 RM2554 DM2862 RM2354 DM2652 DM3862 RM2451 DM2662 NDM1062 RM2454 DM2663 NDR1292 RM2551 DM2852
FOR YOUR SAFETY
If you smell gas:
1.Open windows.
2.Don’t touch electrical switches.
3.Extinguish any open flame.
4.Immediately call your gas supplier.
FOR YOUR SAFETY
Do not store or use gasoline or other flammable vapors and liquids in the vicinity of this or any other appliance.
installation manual
Refrigerator for LP-gas & electric operation
Pour votre sécurité
Si vous sentez une odeur de gaz:
1.Ouvrez les fenêtres.
2.Ne touchez à aucun interrupteur.
3.Éteignez toute flamme nue.
4.Avertissez immédiatement votre fournisseur de gaz.
Pour votre sécurité
Ne pas entreposer ni utiliser de l’essence ni d’autres vapeurs ou liquides inflammables à proximité de cet appareil ou de tout autre appareil.
! |
WARNING |
Improper installation, adjustment, alteration, service or maintenance can cause injury or property damage. Refer to this manual. For assistance or additional information consult a qualified installer, service agency or the gas supplier.
! AVERTISSEMENT
Une installation, un réglage, une modification, une réparation ou un entretien non conforme aux normes peut entraîner des blessures ou des dommages matériels.
Lisez attentivement le mode d’emploi fourni avec l’appareil. Pour obtenir de l’aide ou des renseignements supplémentaires, consultez un installateur ou un service d’entretien qualifié ou le fournisseur de gaz.


 ®
®
USA |
Corporate Office |
CANADA |
Service Office |
2320 Industrial Parkway Elkhart, IN 46515 |
Dometic Corporation |
Dometic Corporation |
|
48 Zatonski, Unit 3 |
2320 Industrial Pkwy. |
For Service Center Assistance |
Brantford, ON N3T 5L8 |
Elkhart, IN 46516 |
CANADA |
|
Phone: 574-294-2511 |
Call: 800-544-4881 |
Phone: 519-720-9578 |
|
|
|
825125806 |
|
MO-M 0724 |
(French 825125850) |
|
|
©2006-2007 Dometic Corporation
LaGrange, IN 46761
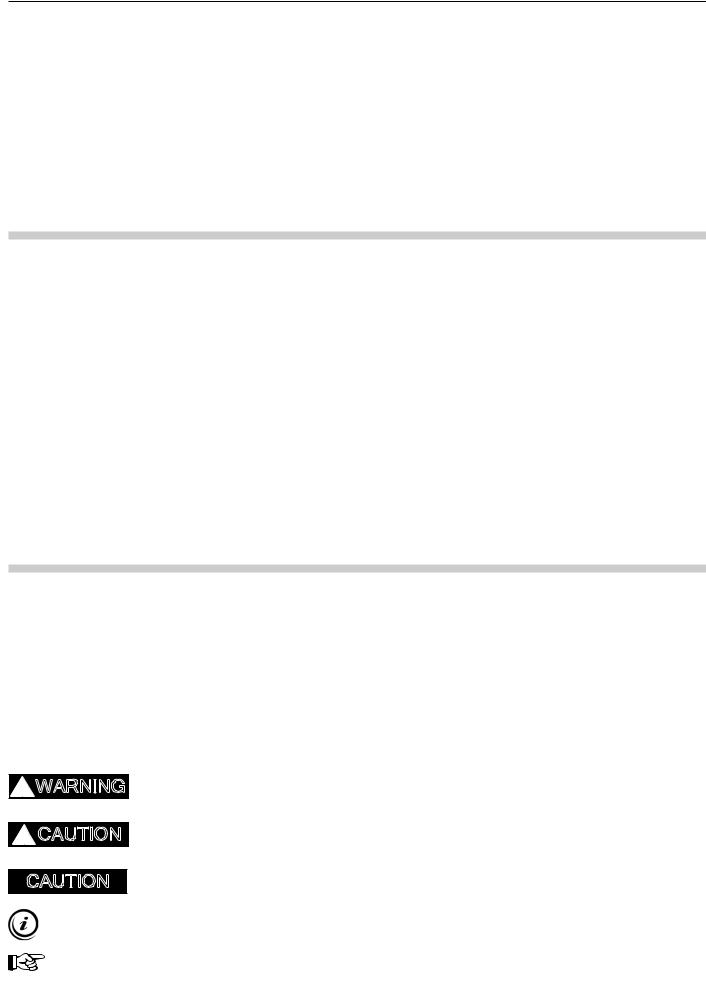
introduction
This manual describes the installation procedure of RM2351, RM2354, RM2451, RM2454, RM2551, RM2554, DM2652, DM2662, DM2663, DM2852, DM2862, DM3862, NDM1062 and NDR1292.
The installation is to be performed by qualified personnel only and must conform to all relevant local authorities. Please read this manual thoroughly before installing the refrigerator. To ensure safe and efficient operation, the refrigerator must be installed as described in this manual. Be aware of possible safety hazards when seeing alert symbols on the refrigerator as well as in this manual.
For information about maintenance and operating instructions, refer to the User manual.
contents
Certification and Code Requirements_______ 4
Ventilation requirements__________________ 4
General information.. . . . . . . . . . . . . . . . . . . . . . . . . . . . . . . . . . 4 Ventilation heights.. . . . . . . . . . . . . . . . . . . . . . . . . . . . . . . . . . . 5 Clearances .. . . . . . . . . . . . . . . . . . . . . . . . . . . . . . . . . . . . . . . . 5 Overall and recess dimensions.. . . . . . . . . . . . . . . . . . . . . . . . . 6
installation instructions__________________ 7
mounting instructions ____________________ 11
Reversing the door swing. . . . . . . . . . . . . . . . . . . . . . . . . . . . . 11 Mounting the door panel(s). . . . . . . . . . . . . . . . . . . . . . . . . . . . 11
refrigerator removal_____________________ 12 appendix A - rearview equipment___________ 13 appendix B - wiring diagrams_______________ 16
Installing the refrigerator .. . . . . . . . . . . . . . . . . . . . . . . . . . . . . . 7 Securing the refrigerator. . . . . . . . . . . . . . . . . . . . . . . . . . . . . . . 7 Connections. . . . . . . . . . . . . . . . . . . . . . . . . . . . . . . . . . . . . . . . 9
Symbols
The following symbols are used throughout the manual:
! |
WARNING |
Indicates a potentially hazardous situation, which, if not avoided, could result in death or serious injury.
! CAUTION
CAUTION
Indicates a potentially hazardous situation, which, if not avoided, may result in minor or moderate injury.
Used without the safety alert symbol indicates, a potentially hazardous situation which, if not avoided may result in property damage.
Information
Step-by-step instructions
- -
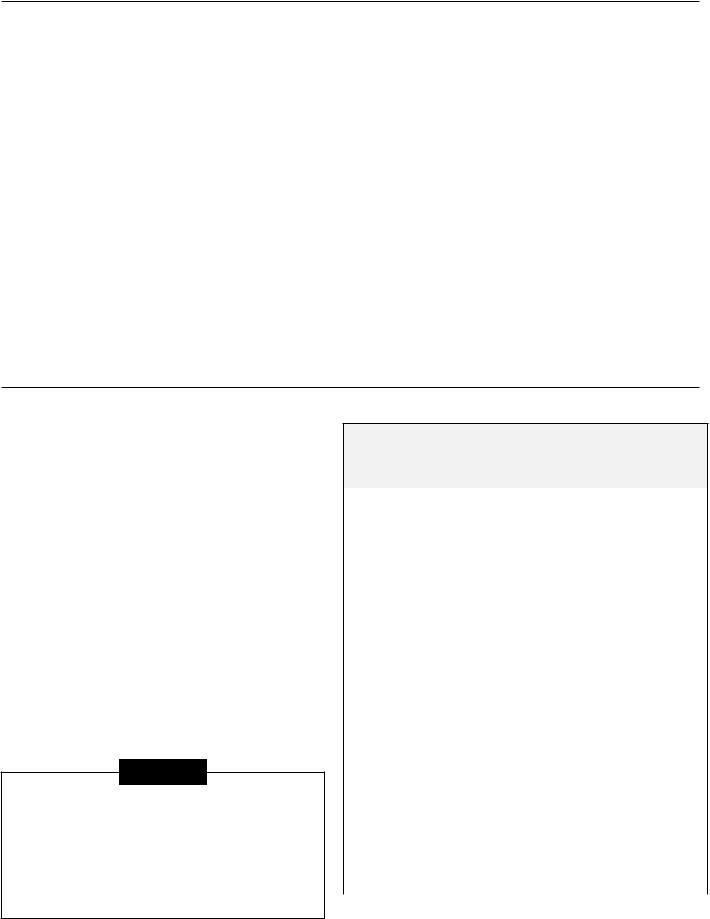
Certification and Code Requirements
This appliance is certified under the latest edition of ANSI Z21.19•CSA 1.4 Refrigerators using gas fuel. The installation must conform with local codes, or in absence of local codes, the following standards as applicable.
In the U.S. the installation must conform with:
•National Fuel Gas Code, ANSI Z223.1/NFPA 54
(latest edition).
•Recreational Vehicles Code, ANSI A119.2 (latest edition).
•Manufactured Home Construction and Safety Standard, Title
24 CFR, Part 3280.
If an external electrical source is utilized, the refrigerator, when installed, must be electrically grounded in accordance with local codes or, in the absence of local codes, the National Electrical Code, ANSI/NFPA 70 - (latest edition).
In CANADA, the installation must conform with:
•Natural Gas and Propane Installation Code, CSA B149.1
•CSA Z240 RV Series, Recreational Vehicles.
•Current CSA Z240.4, Gas-equipped Recreational Vehicles and Mobile Housing.
If an external electrical source is utilized, the refrigerator, when installed, must be electrically grounded in accordance with local codes or, in the absence of local codes, the Canadian
Electrical Code, CSA C22.1, Parts I and II - (latest edition).
Ventilation requirements
General information
Ventilation is one of the requirements for proper cooling unit operation. The installation should be made in such a manner as to separate the combustion system from the living space of the mobile home or recreational vehicle. Openings for air supply or for venting of combustion products should have a minimum dimension of not less than 1/4 inch.
Proper installation requires one lower fresh air intake and one upper exhaust vent. Certified installations require one roof vent and one lower side vent. The ventilation kits shown in this manual have been certified for use with the different models as displayed in the “Certified Vent System Kits” table.
The ventilation kits must be installed and used without modification! An opening toward the outside at floor level in the refrigerator compartment has to be provided for ventilation of heavier-than-air fuel gases. The lower vent of the recommended kits is provided with proper size openings. The flow of combustion and ventilating air must not be obstructed.
CAUTION
It is of especially importance that the airflow around the burner housing, the boiler insulation and the flow of combustion gases must not be obstructed. Items placed in the vicinity of the refrigerator compartment accordingly must be secured away from the refrigerator tubing and flue.
The lower side vent is fitted with a panel, which provides an adequate access opening for ready serviceability of the burner and control manifold of the refrigerator. This should be centered on the back of the refrigerator.
Certified Vent System Kits
Model |
Kit |
Components |
Part no.. |
No.. |
|||
RM2351 |
2A |
Roof Base |
3103633.XXX* or 3310893.XXX* |
RM2354 |
|
Roof Cover |
3103634.XXX* or 3310894.XXX* |
|
|
Lower Side Vent |
3109350.XXX* |
|
|
Lower Side Vent |
RM183 |
|
3A |
Upper Side Vent |
RM123A |
|
|
Lower Side Vent |
RM183 |
|
|
PowerVentAss’y |
3108705.751** |
|
|
Upper Side Vent |
RM123A |
|
|
Upper Side Vent |
3109492.003 |
|
|
Lower Side Vent |
RM183 |
|
|
Lower Side Vent |
3109492.003 |
|
|
|
|
RM2451 |
3A |
Roof Base |
3103633.XXX* or 3310893.XXX* |
RM2454 |
|
Roof Cover |
3103634.XXX* or 3310894.XXX* |
RM2551 |
|
Lower Side Vent |
3109350.XXX* |
RM2554 |
|
|
|
DM2652 |
4A |
Roof Base |
3103633.XXX* or 3310893.XXX* |
DM2662 |
|
Roof Cover |
3103634.XXX* or 3310894.XXX* |
DM2663 |
|
Lower Side Vent |
3109350.XXX* |
DM2852 |
|
|
|
DM2862 |
|
|
|
DM3862 |
|
|
|
NDM1062 |
|
|
|
ndr1292 |
5A |
Roof Base |
3103633.XXX* or 3310893.XXX* |
|
|
Roof Cover |
3103634.XXX* or 3310894.XXX* |
|
|
Lower Side Vent |
3103649.XXX* |
|
|
PowerVentAss’y |
3108705.744** |
*Replace “XXX” with the color code numbers. For color codes, contact your supplier.
**Alternate instructions forwarded with the Ventilator Kit.
For further information, contact your dealer or distributor.
--
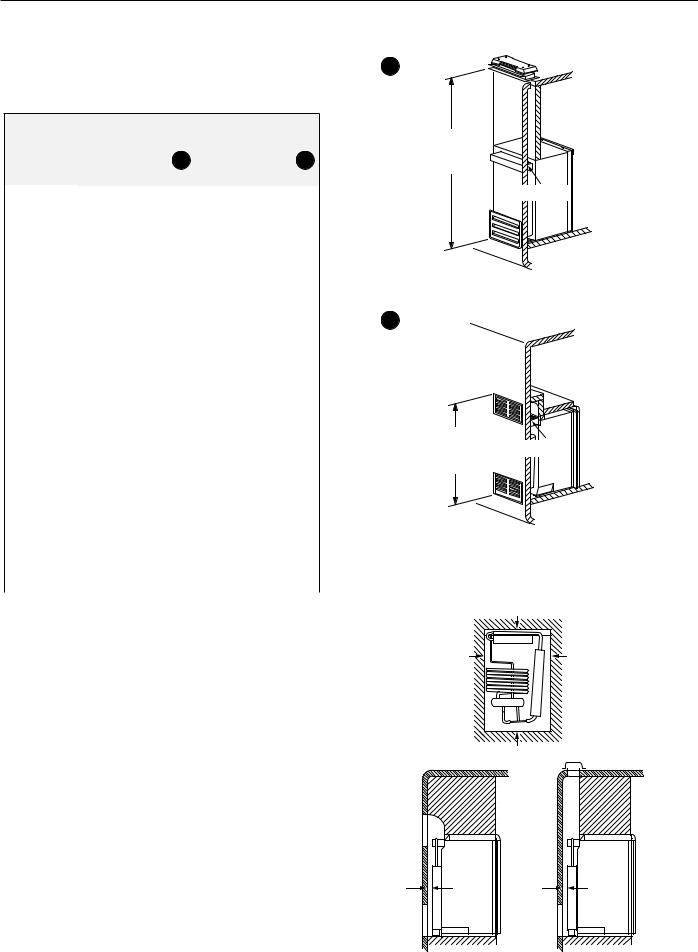
Ventilation requirements
Ventilation heights
It is essential that all maximum or minimum dimensions are strictly maintained, as the performance of the refrigerator is dependent on adequate flow of air over the rear of the refrigerator.
Minimum ventilation heights
|
Roof vent and |
A |
Upper and lower B |
||
|
lower side vent |
|
side vent |
|
|
|
inches |
mm |
|
inches |
mm |
RM2351 |
|
|
|
|
|
31 |
787 |
|
34 |
864 |
|
RM2354 |
|
|
|
|
|
|
|
|
|
|
|
RM2451 |
37-3/4 |
960 |
|
|
|
RM2454 |
|
|
|
|
|
|
|
|
|
|
|
RM2551 |
44-1/2 |
1130 |
|
|
|
RM2554 |
|
|
|
|
|
|
|
|
|
|
|
DM2652 |
57-3/4 |
1465 |
|
|
|
DM2662 |
|
|
|
|
|
DM2663 |
|
|
|
|
|
|
|
|
|
|
|
DM2852 |
63-3/4 |
1620 |
|
|
|
DM2862 |
|
|
|
|
|
DM3862 |
|
|
|
|
|
NDM1062 |
|
|
|
|
|
|
|
|
|
|
|
ndr1292 |
65 |
1651 |
|
|
|
|
|
|
|
|
|
Clearances
Minimum clearances (in inches) to combustible materials:
Top (G) |
0 |
|
Side (K) |
0 |
|
Bottom (L) |
0 |
|
Rear (M1) |
0 |
/ 1 (RM2351 & RM2354) |
A
Minimum ventilation height
The uppervent should be centered overthe condenser coil at the back of the refrigerator.
Condenser
B
Minimum |
Condenser |
ventilation |
|
height |
|
|
' |
+ |
+ |
,
1M: The distance between the rearmost part of the refrigerator and the wall behind it.
- -
- |
- |
General view. Features may vary according to model.
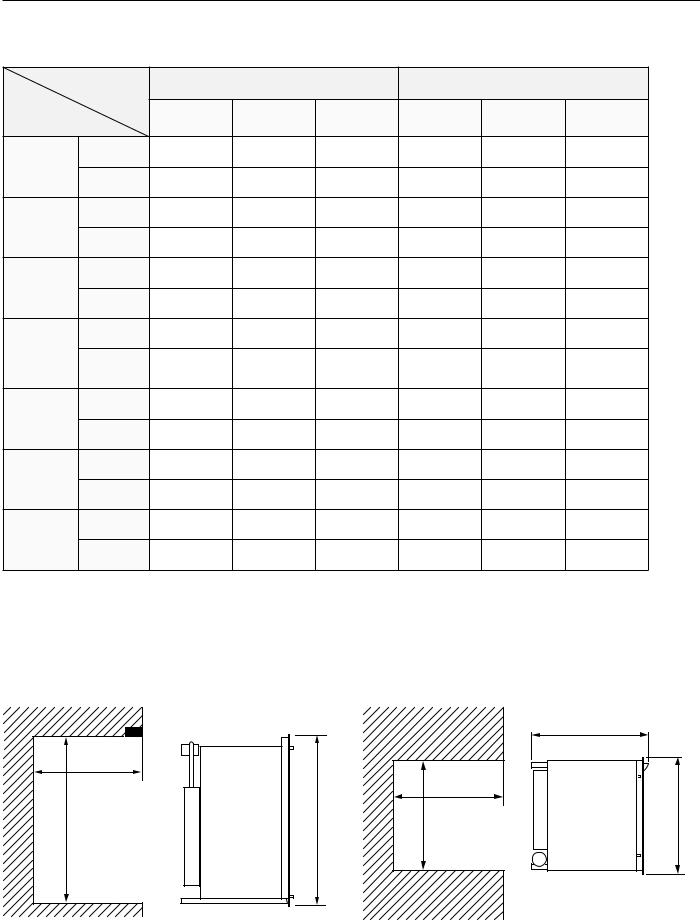
Ventilation requirements
Overall and recess dimensions
Dimensions |
|
Overall |
|
|
Recess |
|
|
|
|
|
|
|
|
||
Model |
|
Height A |
Width B |
Depth C |
Height H |
Width W |
Depth D |
RM2351 |
inches |
30-5/32 |
21-7/8 |
22-22/32 |
29-3/4 |
20-1/2 |
21-3/8 |
RM2354 |
mm |
766 |
556 |
577 |
756 |
521 |
542 |
|
|||||||
RM2451 |
inches |
37-3/8 |
24-7/8 |
24-11/16 |
39-9/16 |
23-11/16 |
24 |
RM2454 |
mm |
948 |
632 |
627 |
928 |
602 |
610 |
|
|||||||
RM2551 |
inches |
43-1/2 |
24-7/8 |
24-11/16 |
42-5/8 |
23-11/16 |
24 |
RM2554 |
mm |
1104 |
632 |
627 |
1083 |
602 |
610 |
|
|||||||
DM2652 |
inches |
54-21/32 |
24-7/8 |
26-1/32 |
53-3/4 |
23-11/16 |
24 |
DM2662 |
mm |
1388 |
632 |
661 |
1365 |
602 |
610 |
DM2663 |
|||||||
DM2852 |
inches |
60-51/64 |
24-7/8 |
26-1/32 |
59-15/16 |
23-11/16 |
24 |
DM2862 |
|
1544 |
632 |
661 |
1522 |
602 |
610 |
DM3862 |
mm |
||||||
NDM1062 |
inches |
60-54/64 |
24-7/8 |
26-5/8 |
59-15/16 |
23-11/16 |
24* |
|
1544 |
632 |
676 |
1522 |
602 |
610* |
|
|
mm |
||||||
NDR1292 |
inches |
59-31/32 |
33-11/16 |
26-21/32 |
59-1/16 |
32-3/4 |
24* |
|
1523 |
855 |
677 |
1500 |
832 |
610* |
|
|
mm |
||||||
* Add 1" (25 mm) depth for units with one or two optional ventilator fans. |
|
|
|
||||
Side view
$ |
( |
|
View from above |
|
|
# |
|
|
$ |
|
! |
" |
|
7 |
||
|
General view. Features may vary according to model.
--
