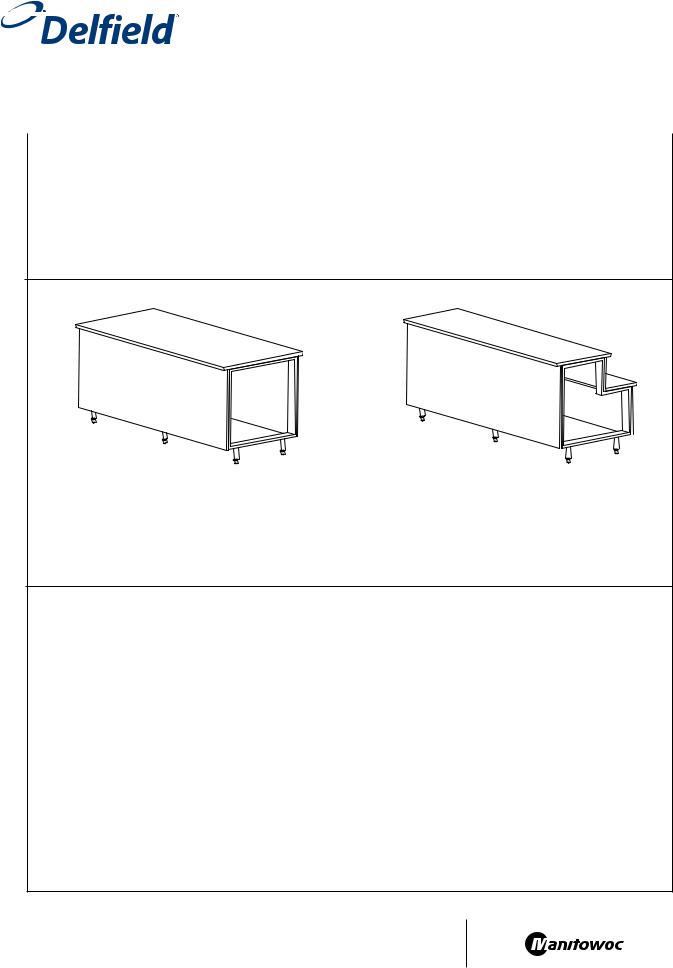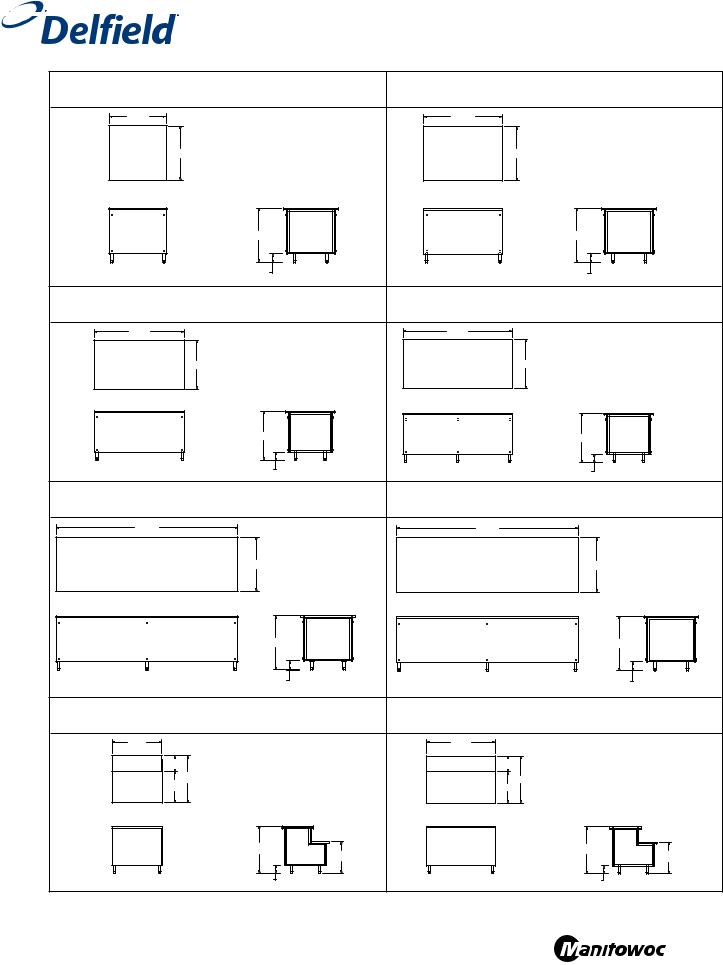Delfield DCBU-38, DCBU-52, DCBU-66, DCBU-80, DCBU-94 General Manual
...
|
|
|
|
|
|
Project ______________________________________ |
|
|
|
|
|
|
Item ________________________________________ |
Concepts™ Serving Systems |
|
Quantity _____________________________________ |
||||
|
CSI Section 11400 |
|||||
|
|
|
|
|
|
|
|
|
|
|
|
|
Approved ___________________________________ |
Utility Serving Counter |
|
|
|
|
Date ________________________________________ |
|
|
|
|
|
|
|
|
|
|
|
|
|
|
|
|
|
|
|
|
|
|
Models |
|
|
|
|
|
|
• |
DCBU-38 |
38” utility serving counter |
• |
DCBU-T38 |
38” utility serving counter, tiered |
|
• |
DCBU-52 |
52” utility serving counter |
• |
DCBU-T52 |
52” utility serving counter, tiered |
|
• |
DCBU-66 |
66” utility serving counter |
• |
DCBU-T66 |
66” utility serving counter, tiered |
|
• |
DCBU-80 |
80” utility serving counter |
• |
DCBU-T80 |
80” utility serving counter, tiered |
|
• |
DCBU-94 |
94” utility serving counter |
• |
DCBU-T94 |
94” utility serving counter, tiered |
|
• |
DCBU-120 |
120” utility serving counter |
• |
DCBU-T120 |
120” utility serving counter, tiered |
|
DCBU-80 |
DCBU-T80 |
Standard Features
•Heavy duty stainless steel top
•Reinforced stainless steel front and rear removable panels
•Heavy duty base support structure
•Standard on 6” legs
•36” work height
•One year parts and labor standard warranty
Options & Accessories
•Custom lengths available per inch
•Granite, Hanstone and Solid Surface top materials
•Laminated base panels
•Finished stainless steel or laminated end panels
•Décor panels
•Graphics packages
•FlexiShield® foodshields
•Signage with overstructures, lights and heatlamps
•Refrigerated base inserts
•Heated base inserts
•Dry storage base inserts
•Mechanical access doors
•Drop-ins
•Casters (stand alone units only)
•Kickplates (units with legs only)
•Trayslides
•34” and 30” work heights
<![endif]>Counter Serving Utility Systems: Serving Concepts™
980 S. Isabella Rd. |
Phone: 800-733-8948 or 989-773-7981 |
|
Mt. Pleasant, Michigan 48858 |
Fax: 800-669-0619 |
www.delfield.com |
|
|
|

DCBU-38 |
|
|
|
DCBU-52 |
|
|
|
38.00 |
|
|
|
52.00 |
|
|
|
[97cm] |
|
|
|
[132cm] |
|
|
|
36.00 |
|
|
|
36.00 |
|
|
|
[91cm] |
|
|
|
[91cm] |
|
|
|
DCBU-38 Plan View |
|
|
|
DCBU-52 Plan View |
|
|
|
|
36.00 |
|
|
|
36.00 |
|
|
|
[91cm] |
|
|
|
[91cm] |
|
|
DCBU-38 Elevation View |
6.12 |
|
DCBU-38 Side View |
DCBU-52 Elevation View |
6.12 |
DCBU-52 Side View |
|
|
[16cm] |
|
|
|
[16cm] |
|
|
DCBU-66 |
|
|
|
DCBU-80 |
|
|
|
66.00 |
|
|
|
80.00 |
|
|
|
[168cm] |
|
|
|
[203cm] |
|
|
|
36.00 |
|
|
|
36.00 |
|
|
|
[91cm] |
|
|
|
[91cm] |
|
|
|
DCBU-66 Plan View |
|
|
|
DCBU-80 Plan View |
|
|
|
|
36.00 |
|
|
|
36.00 |
|
|
|
[91cm] |
|
|
|
|
|
|
|
|
|
|
[91cm] |
|
|
|
|
|
|
|
|
|
|
|
DCBU-66 Elevation View |
6.12 |
|
DCBU-66 Side View |
DCBU-80 Elevation View |
6.12 |
DCBU-80 Side View |
|
|
[16cm] |
|
|||||
|
|
|
[16cm] |
|
|
||
|
|
|
|
|
|
|
|
DCBU-94 |
|
|
|
DCBU-120 |
|
|
|
120.00 |
|
|
|
120.00 |
|
|
|
[305cm] |
|
|
|
[305cm] |
|
|
|
|
36.00 |
|
|
|
36.00 |
|
|
|
[91cm] |
|
|
|
[91cm] |
|
|
DCBU-94 Plan View |
|
|
|
DCBU-120 Plan View |
|
|
|
|
36.00 |
|
|
|
36.00 |
|
|
|
[91cm] |
|
|
|
[91cm] |
|
|
DCBU-94 Elevation View |
|
6.12 |
DCBU-94 Side View |
DCBU-120 Elevation View |
|
6.12 |
DCBU-94 Side View |
|
|
[16cm] |
|
|
[16cm] |
|
|
DCBU-T38 |
|
|
|
DCBU-T52 |
|
|
|
38.00 |
|
|
|
52.00 |
|
|
|
[97cm] |
|
|
|
[132cm] |
|
|
|
12.00 |
|
|
|
12.00 |
|
|
|
[30cm] |
|
|
|
[30cm] |
|
|
|
36.00 |
|
|
|
36.00 |
|
|
|
[91cm] |
|
|
|
[91cm] |
|
|
|
24.00 |
|
|
|
24.00 |
|
|
|
[61cm] |
|
|
|
[61cm] |
|
|
|
DCBU-T38 Plan View |
|
|
|
DCBU-T52 Plan View |
|
|
|
|
36.00 |
|
|
|
36.00 |
|
|
|
[91cm] |
|
24.00 |
|
[91cm] |
|
24.00 |
|
|
|
|
|
|
||
|
|
|
[61cm] |
|
|
|
[61cm] |
DCBU-T38 Elevation View |
6.12 |
DCBU-T38 Side View |
DCBU-T52 Elevation View |
6.12 |
DCBU-T52 Side View |
||
[16cm] |
[16cm] |
||||||
