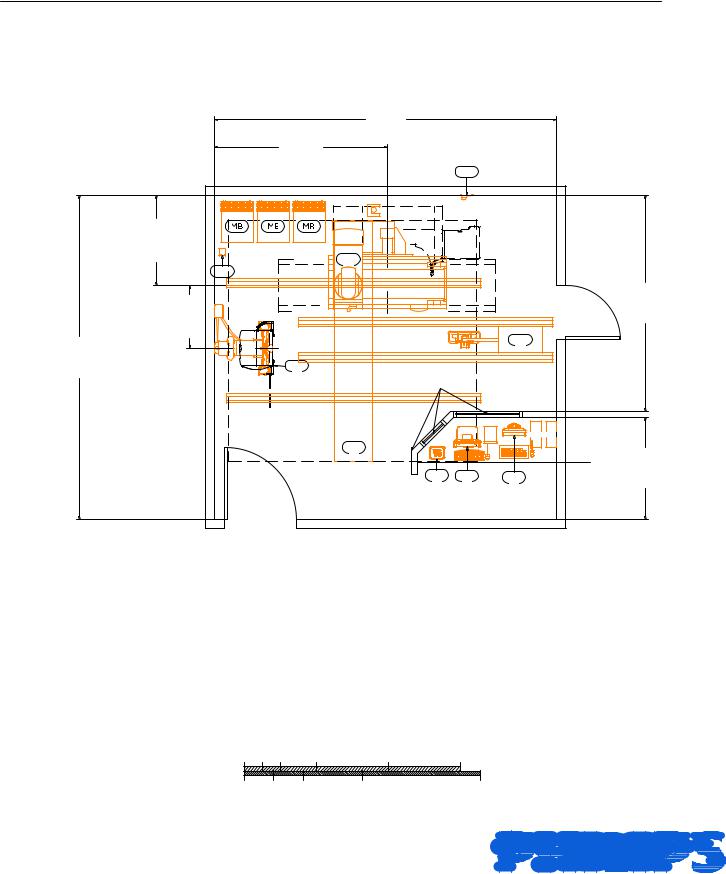PHILIPS EasyDiagnost Eleva User Manual

EasyDiagnost Eleva with Digital RF
Preferred Room Layout
The layout shown below is based upon a typical equipment configuration and should be considered as a general design guideline. Site conditions, application requirements, customer preferences, and/or equipment configuration may significantly impact suite design and equipment layout. It is recommended to request site-specific drawings from a Philips representative early in the design process.
|
|
|
|
|
|
|
19'-0" |
|
|
|
|
|
|
|
|
|
|
|
|
[5791mm] |
|
|
|
|
|
|
|
|
|
|
|
9'-7" |
Table Tilt Axis |
|
|
|
|
|
|
|
|
|
|
|
|
|
|
|
|
|
|
|
|
|
|
|
|
[2921mm] |
|
|
|
|
|
|
|
|
|
|
|
|
|
|
IB |
|
|
|
|
|
|
Centerline |
5'-0" |
[1524mm] |
|
|
MS |
|
|
|
|
|
0"-18' |
[5486mm] |
LongitudinalTable |
|
CenterlineBuckyWall |
6"-3' |
[1067mm] |
|
|
|
0"-12' |
[3658mm] |
|
|
|
|
|
|
||||||||
|
|
|
|
|
|
IR |
|
|
|
|
|
|
|
|
|
|
|
|
|
|
|
TV |
|
|
|
|
|
|
|
|
|
DVS |
7' (2130mm) |
|
|
|
|
|
|
|
|
|
|
|
|
|
|
|
|
|
|
|
|
|
|
|
|
|
high wing wall |
|
|
|
|
|
|
|
|
|
|
|
|
MU |
|
2'-6" |
[762mm] |
8"-5' |
[1727mm] |
|
|
|
|
|
|
|
|
|
|
|
|
|
|
|
|
|
|
|
|
QR |
EEC |
VF |
|
|
|
|
|
|
|
|
|
4' [1220mm] |
|
|
|
|
|
|
|
|
|
|
|
|
Wide Patient Entry |
|
|
|
|
|
|
|
|
|
|
|
|
(Recommended) |
|
|
|
|
|
|
Equipment Layout
Recommended Ceiling Height: |
9' - |
1" (2770mm) (tube arm up) / |
|
10' |
- 4" (3150mm) (tube arm down) |
Ceiling heights (from top of floorplate to bottom of Unistrut) other than recommended may impact equipment functionality; consult with Philips.
0 |
1' |
2' |
|
4' |
8' |
12' |
0 |
|
.5m |
1m |
2m |
|
4m |
