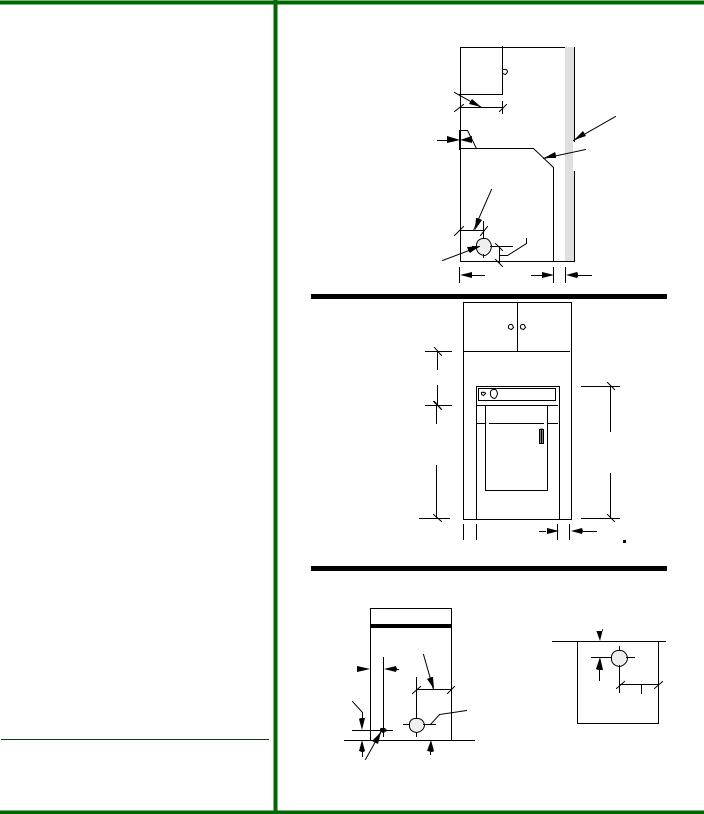Maytag MDG9806AWW, MDG9706AWW, MDG9606BWW, MDG9606AWW, MDG9557BWW Dimension Guide
...
www.dexpress.com DIMENSION EXPRESS Fax on Demand (775) 833-3600
|
This Data Sheet Includes Information On |
|
|
Maytag |
|
• |
Product Model Number (s): |
• |
|
All Maytag Gas Dryers Beginning with the letters: |
|
|
MDG |
|
|
EXCEPT: MDG75 and MDG55 |
|
• |
Dimensions (Actual Size) |
• |
Width: 27" Height including control panel (0" leg adj): 43 1/4"
Height NOT including control
panel (0" leg adj): 36 1/4" Depth: 28 1/4"
Depth with door open: 50 1/2" Minimum distance from working surface to
cabinets directly above: 17" Maximum depth of cabinet directly above: 14"
Minimum clearance from back wall: 0"
Minimum distance to door in front: 2"
Minimum clearance right and left: 0"
• |
Additional Information |
• |
•Electrical requirements: 120V, 60Hz, 15 ampere grounded, fused electrical supply is required. An individual branch (or separate circuit serving only this appliance is recommended).
•Minimum wire size of 14 gauge (12 preferred), copper wire only.
•Exhaust requirements:
-Dryer may be vented out rear, left side or through floor (when venting left or down use Kit 33001881).
-Dryer must be exhausted to the outside.
-Use a minimum of 4" diameter rigid aluminum or rigid galvanized steel duct.
-Keep exhaust as straight and short as possible. Exhaust systems longer than the chart on page 2 will extend drying time, affect machine performance and collect lint.
-Termination hood should have at least 12" of clearance between the bottom of the hood and the ground or other obstructions.
-Back pressure must not exceed 0.92" of water column when measured with a manometer.
See page 2 for additional information
Subject to change without notice. This system is designed to |
|
be updated daily if necessary. Dimension Express is not |
|
responsible for use of superseded, voided, or outdated data |
|
sheets. Because of the difficulty or impracticability of deter- |
|
mining actual damages, liability of Dimension Express shall |
|
not exceed $50.00. |
|
Copyright © Dimension Express, 2002. |
337 |
14" max. |
|
|
|
Side View |
|
|
Closet door |
|
|
|
|
(not to scale) |
0" |
|
|
|
|
Some models |
|
|
|
|
|
|
|
|
have 90° corner |
|
|
7 1/2" |
|
|
|
3 7/8" |
|
|
|
at 0" |
|
|
|
Leg Adj |
|
|
Left |
|
|
|
side |
28 1/4" |
|
|
vent |
2" min. |
|
|
Front View |
|
|
(not to scale) |
|
17" |
|
|
36 1/4" |
43 1/4" |
|
at 0" |
||
at 0" |
||
Leg Adj. |
||
Leg Adj. |
||
|
0" wall clearance 

 27"
27"
permissible on both sides
Back of unit |
Rear and Floor Venting |
|
(looking out into room) |
||
(not to scale) |
||
|
|
|
|
7 1/2" |
|
13 1/2" |
Back wall |
|
|
|
|
|
3 1/4" |
|
|
|
2 7/8" at 0" |
|
3 7/8" at 0" |
13 1/2" |
Leg Adj. |
|
||
|
|
Leg Adj. |
|
|
|
Floor |
|
Gas Inlet Pipe
• NEVER reuse Data Sheets. Data Sheets are subject to change without |
• Call Dimension Express if you have any questions at (775) 833-3633 • |
notice. Dimension Express is a FREE service bureau and is updated daily, |
• Always refer to a current Code at a Glance or manufacturer directory • |
it makes far more sense to spend the time necessary to request new Data |
• Data Sheet codes change on the first of odd numbered months at 12:01am • |
Sheets for each project, as opposed to the problems, time, costs, and risks |
BN • A337B149 • • 032603 • 9570 • 70651 |
associated with reusing old Data Sheets. |
