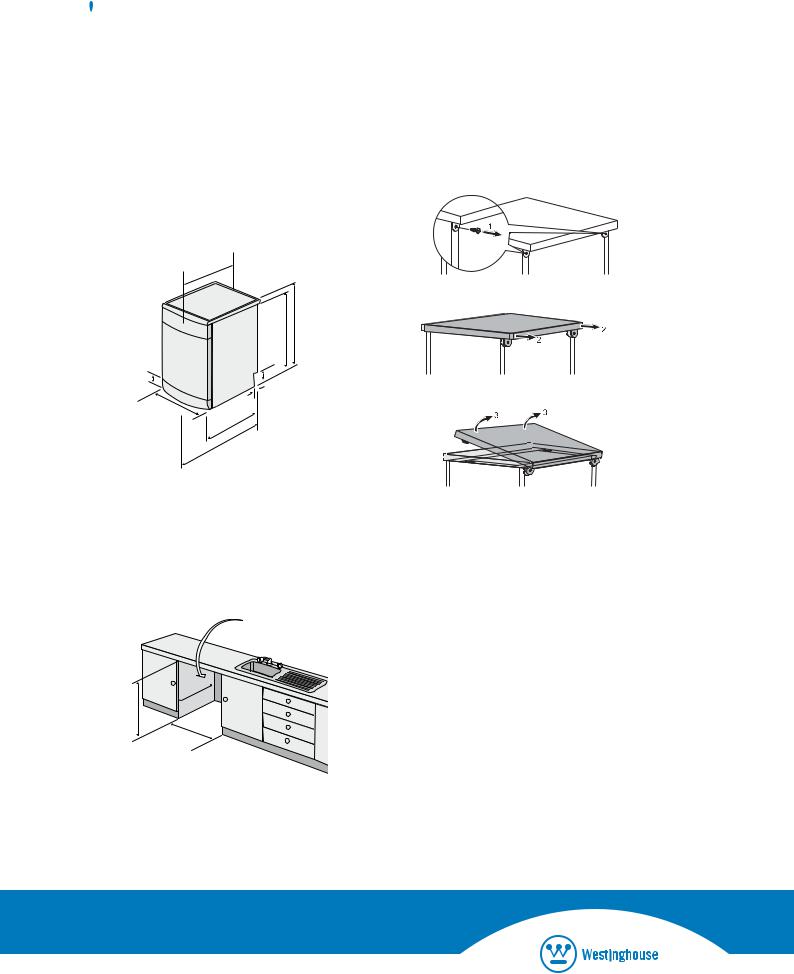Westinghouse WDF901SA, WDF901WA, WDF902SA, WDF902WA Installation Manual

DIMENSION AND INSTALLATION GUIDE |
built under & free standing dishwashers |
|
|
MODELS: WDF901SA, WDF901WA, WDF902SA, WDF902WA |
|
|
|
 IMPORTANT
IMPORTANT
•These instructions are a guide only. For complete installation instructions, refer to the manual provided with the product.
•If you do not follow the installation instructions your dishwasher will not be properly installed. The product warranty does not cover incomplete or improper installation. You will be charged a service fee for any service call to rectify improper or incomplete installation.
•These instructions apply to freestanding applications only.
•If your dishwasher is fitted with a water inlet hose with safety valve, you will need an opening of at least 45mm x 90mm in your cupboards in order to feed the hose through it.
Dishwasher dimensions
The dimensions shown below are in millimetres. The height of 850mm is with the levelling legs screwed in at the minimum height.
centre of 620mm control
panel
850mm
820mm
100mm |
|
180mm |
|
|
|
|
|
50mm |
|
596mm |
555mm edge of door |
|
|
|
|
|
585mm centre of door |
Cupboard opening dimensions
The dimensions shown below are in millimetres. The opening allows for some clearance so that the dishwasher can be pushed into place.
Note: if the opening is greater than 600mm wide then a suitable width filler piece should be secured to the cupboard before installing the dishwasher.
Do not install taps or power points in this space
FITTING UNDER A COUNTER
Put the appliance adjacent to a water tap and a water drain. The plinth of a freestanding appliance is not adjustable. Do not remove the appliance’s worktop if you want to use it as a freestanding unit. It is not necessary to remove the worktop when installing under a standard kitchen bench top. Only remove the appliance worktop to install under a close fitting sink unit or kitchen worktop (820mm).
Make sure that the dimensions of the recess agree with the given dimensions.
removing the appliance worktop
1.Remove the rear screws.
2.Pull the worktop behind the appliance.
3.Lift the worktop and move it from the front slots.
4.Level off the appliance using the adjustable feet.
5.Install the appliance under the kitchen worktop ensuring that water hoses are not kinked or squashed.
The appliance must be easily accessible to a technician if repair is necessary.
855mm min. |
|
|
860mm max. |
585mm |
|
with worktop |
||
|
||
825mm min. |
|
|
830mm max. |
600mm |
|
without worktop |
||
|
1
