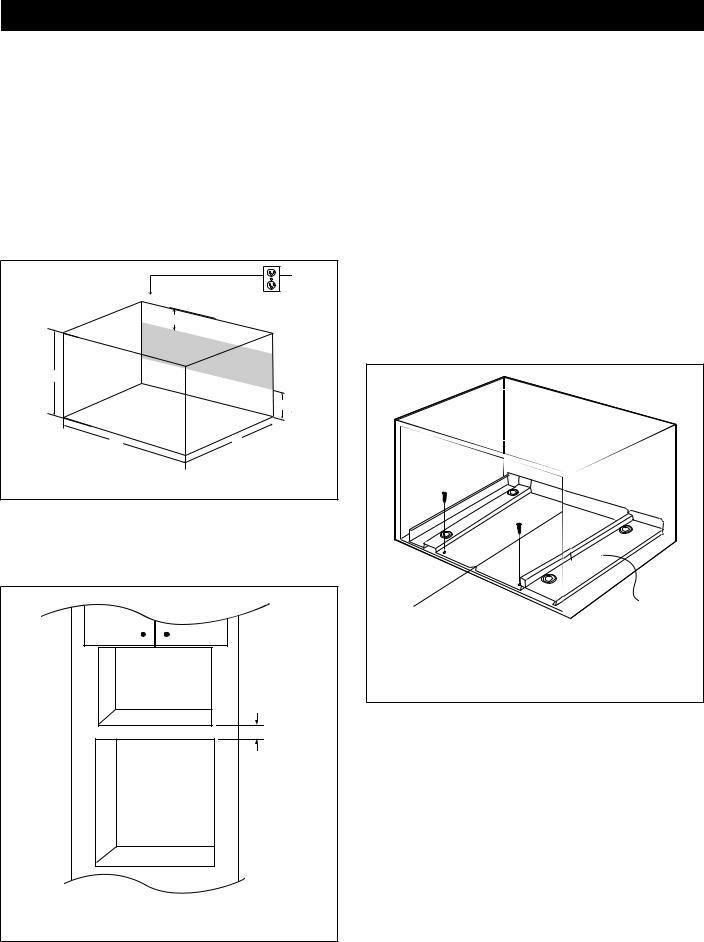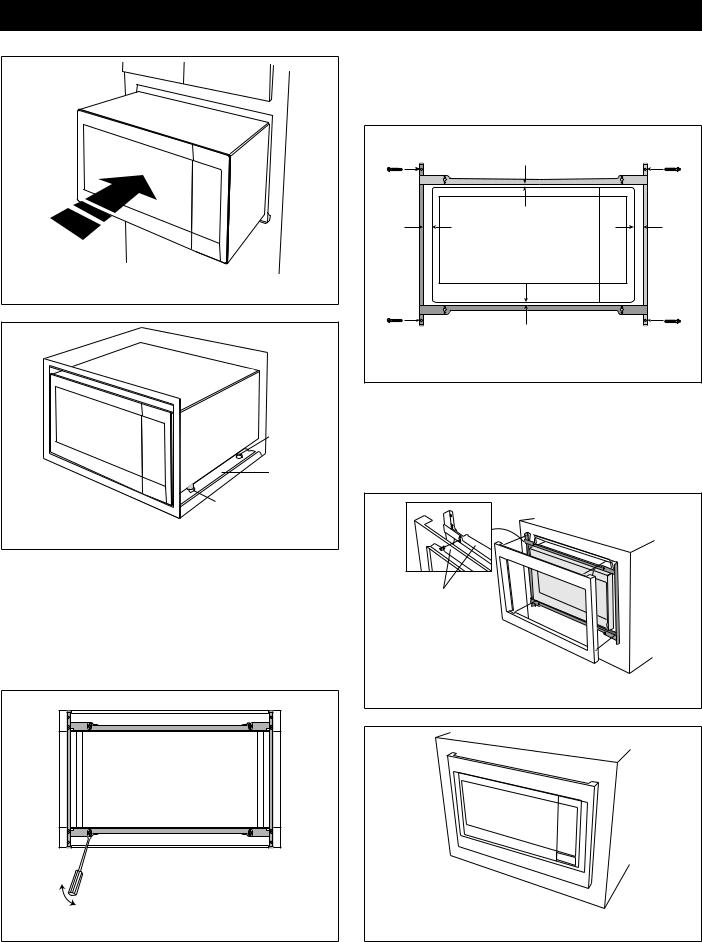Sharp RK56S27F Installation manual

INSTALLATION INSTRUCTIONS
For Sharp Carousel® Built-in Kit Models RK56S27F or RK56S30F
S = STAINLESS
THIS KIT IS UL APPROVED TO ALLOW CERTAIN MICROWAVE OVENS TO BE INSTALLED ABOVE ANY ELECTRIC WALL OVEN. PLEASE SEE THE OPERATION MANUAL REGARDING APPROVED BUILT-IN APPLICATIONS.
IMPORTANT:
This Built-in Kit is designed for and approved only for those Sharp Microwave Ovens specifying Built-In Kit RK56S27F or RK56S30F. Refer to operation manual for approved models.
IMPORTANT NOTES TO THE INSTALLER
•PLEASE READ THESE INSTRUCTIONS THOROUGHLY BEFORE BEGINNING INSTALLATION.
•Observe all governing codes, ordinances, and safety instructions.
•Be sure to leave these instructions with the consumer.
•Be sure to DISCONNECT THE PLUG of the microwave oven from the electrical outlet before installing the Built-in Kit. Remove the Carousel turntable from the oven cavity.
•Because the kit includes metal parts, due caution should be used in handling and installation to avoid the possibility of injury.
ITEM |
PART NAME |
QTY |
|
|
|
|
|
|
FRONT FRAME |
|
|
A |
RK56S27F: FDECAB252MRK0 |
1 |
|
|
RK56S30F: FDECAB253MRK0 |
|
|
|
|
|
|
|
BACK FRAME |
|
|
B |
RK56S27F: FDECAB255MRK0 |
1 |
|
|
RK56S30F: FDECAB255MRK0 |
|
|
|
|
|
|
C |
EXHAUST DUCT ASSEMBLY |
1 |
|
PDUC-B188MRP0 |
|||
|
|
||
|
|
|
|
D |
SCREW D: XTSS740P20000 |
2 |
|
|
|
|
ITEM |
PART NAME |
QTY |
||
|
|
|
|
|
E |
SCREW E: XOPS740P16000 |
8 |
||
|
|
|
|
|
|
AIR DEFLECTOR: |
|
||
F |
RK56S27F: PREF-B038MRP0 |
2 |
||
|
RK56S30F: PREF-B039MRP0 |
|
||
|
|
|
|
|
|
|
|
|
|
A B
C
CL
V-cut indicates center of duct
D 
 E
E
F
1

STANDARD INSTALLATION INSTRUCTIONS
STEP 1 - CABINET OR WALL OPENING
The opening in the wall or cabinet must be within the following dimensions:
OPENING |
RK56S27F, RK56S30F |
|
|
Height (A) |
14 1/2" - 15 3/4" (368.3 - 400 mm) |
Width (B) |
24 3/4" (628.7 mm) |
Minimum Depth (C) |
20" (508 mm) |
|
|
Outlet should NOT be in the shaded area as indicated in Figure 1.
4"
A
4"
B |
C |
FIGURE 1
NOTES
•Please allow minimum 3" wood gap between the microwave oven cutout and the appliance cutout below the microwave oven. See Figure 2.
Microwave cutout |
3" Min.
Wall oven cutout
FIGURE 2
•If the dimension of DEPTH (C) is more than 21" (533.4 mm), the outlet location may be any area on the rear wall.
•The floor of the opening should be constructed of plywood strong enough to support the weight of the oven and floor load (about 100 pounds/45 kg). The floor should be level and 90˚ with the face of the cabinet for proper installation and operation of the oven. Be sure to check the local building code as it may require that the opening be enclosed with sides, ceiling and rear partition. The proper functioning of the oven does not require the enclosure.
STEP 2 - EXHAUST DUCT ASSEMBLY INSTALLATION
1.Place the EXHAUST DUCT ASSEMBLY in the center of the opening. Align the front edge of the duct with the front of the cabinet.
2.Secure the EXHAUST DUCT ASSEMBLY with 2 SCREWS D. See Figure 3.
Screw D |
|
|
Screw D |
CL |
Exhaust duct |
|
|
|
assembly, align |
|
to front edge of |
|
cabinet |
|
FIGURE 3 |
STEP 3 - FRAME INSTALLATION
1.Place the oven adjacent to the wall or cabinet opening. Plug the POWER CORD into the electrical outlet.
2.Carefully guide the assembled oven into the prepared opening. Slide the oven onto the EXHAUST DUCT ASSEMBLY. See Figure 4. Avoid pinching the cord between the oven and the wall. Adjust the position of the oven so that the feet of the oven are fitted into the recesses of the EXHAUST DUCT ASSEMBLY and the door opens properly. See Figure 5.
2

STANDARD INSTALLATION INSTRUCTIONS
FIGURE 4
Foot
 Exhaust duct assembly
Exhaust duct assembly
Duct recess
FIGURE 5
3.DISASSEMBLY: The FRONT FRAME and BACK FRAME come pre-assembled with ball studs engaged in the receivers. Separate the FRONT FRAME from the BACK FRAME. Place the assembly facedown onto a protected surface. At the location of the ball stud, insert a flathead screwdriver between the FRONT FRAME and the BACK FRAME and gently pry up to disengage the ball stud from the receiver. Repeat for each corner. See Figure 6.
FIGURE 6
4.BACK FRAME INSTALLATION: Position BACK FRAME
with equal space top to bottom, side to side. Mark for 4 holes, center punch and pre-drill the cabinet with 1/16" drill bit. Secure frame with 4 SCREWS E. See Figure 7.
Mounting holes |
Mounting holes |
Screw E |
Screw E |
Equal gap |
|
side to side |
|
Equal gap top, bottom |
|
Screw E |
Screw E |
Mounting holes |
Mounting holes |
FIGURE 7 |
|
5.FRONT FRAME INSTALLATION: Place the FRONT FRAME onto the BACK FRAME and align ball studs and receivers. Secure the FRONT FRAME to the BACK FRAME by firmly pushing the FRONT FRAME onto the BACK FRAME engaging the 4 snap attachments. See Figures 8-9.
Snap attachment
FIGURE 8
FIGURE 9
3
