GE ZISW42D, ZISB42D, ZIS42N User Manual
GE Monogram®
42" Built-In Refrigerators
Custom
Options Guide
and
Installation
Instructions
With Custom Panel Dimensions
and Trim Kit
Installation Instructions
These Monogram built-in refrigerators are designed to be customized with decorator door and grille panels. Field installed panels are required.
Factory installed trim will accommodate 1/4" thick custom panels or optional Lexan® and Stainless Steel panel kits.
Optional trim kits allow an even broader range of custom appearance options.
Read this booklet carefully to accomplish the desired appearance and to insure a trouble free installation.
This booklet contains information and illustrations to demonstrate custom possibilities. Custom door and grille panel sizes vary to accommodate the kit being used. Dimensions for each application are included and can be faxed or sent to the cabinet manufacturer so that the panels can be constructed accurately.
Models:
ZIS42N
ZISW42D
ZISB42D
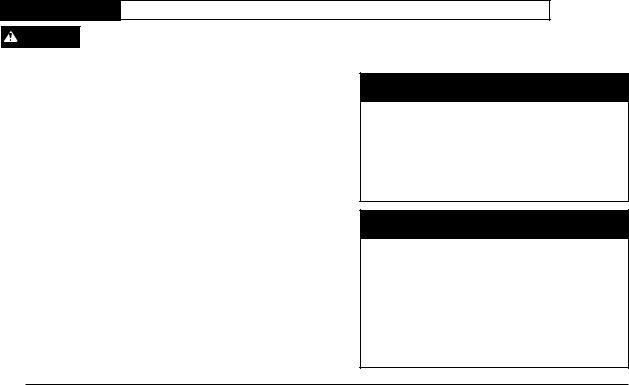
Before you begin - Read these instructions completely and carefully. IMPORTANT - Save these instructions for local inspector’s use. IMPORTANT - OBSERVE ALL GOVERNING CODES AND ORDINANCES. Note to Installer - Be sure to leave these instructions with the Consumer.
Note to Consumer - Keep these instructions with your Use and Care Book for future reference.


 WARNING This appliance must be properly grounded. See “Grounding the Refrigerator,” page 15.
WARNING This appliance must be properly grounded. See “Grounding the Refrigerator,” page 15.
|
ATTENTION |
Cet appareil doit être correctement mis à la terre. |
|
C UTION |
|
|
Consulter « Mise à terre du réfrigérateur », page 15. |
|
|
|
|
|
|
|
If you have a question concerning the installation of this product, call the GE Answer Center® Consumer Information Service at 800.626.2000, 24 hours a day,
7 days a week.
If you received a damaged refrigerator, you should immediately contact your dealer or builder.
Proper installation is the responsibility of the installer. Product failure due to improper installation is not covered under the GE Appliance Warranty. See the Use & Care Guide for warranty information.
For Monogram local service in your area, 1-800-444-1845.
For Monogram service in Canada, 1-888-880-3030. For Monogram Parts and Accessories, call 1-800-626-2002.
 WARNING
WARNING
•Use this appliance only for its intended purpose.
•Immediately repair or replace electric service cords that have become frayed or damaged.
•Unplug the refrigerator before cleaning or making repairs.
•Repairs should be made by a qualified service technician.
 ATTENTION
ATTENTION
•Il ne faut utiliser cet appareil que pour l’usage pour lequel il a été construit.
•Il faut réparer ou remplacer immédiatement tout cordon d’alimentation électrique effiloché ou endommagé.
•Débrancher le réfrigérateur avant le nettoyage ou toute intervention.
•Les réparations doivent être faites par un technicien qualifié.
Contents |
Design Information |
|
|
Advance Planning for a Flush Installation ................................................................................................................................... |
3 |
|
Cutout and Product Dimensions .................................................................................................................................................. |
3 |
|
Installation Between Base & Wall Cabinets ............................................................................................................................. |
4 |
|
Installation At End-of-Run ............................................................................................................................................................. |
4 |
|
Frameless Cabinets ........................................................................................................................................................................ |
4 |
|
Accessory Panel Kits ..................................................................................................................................................................... |
4 |
|
Advance Planning, Exterior Appearance Options ...................................................................................................................... |
5 |
|
Appearance Examples, Trim Kit Descriptions ........................................................................................................................... |
5 |
|
Custom Panel Dimensions |
|
|
ZIS42N ............................................................................................................................................................................................ |
6-9 |
|
ZISW36D, ZISB36D .................................................................................................................................................................. |
10-13 |
|
Side Panel or Filler Options ........................................................................................................................................................ |
14 |
|
Installation Instructions ........................................................................................................................................................... |
15-20 |
|
Trim Kits |
|
|
ZKH1 Trim Kit Installation Instructions |
|
|
Custom Handles with 1/4" Thick Panels ............................................................................................................................. |
21-25 |
|
ZG2 Trim Kit Installation Instructions |
|
|
Grille Panel Frame Adjustment .................................................................................................................................................. |
26 |
|
ZKT42 Trim Kit Installation Instructions |
|
|
3/4" Thick Custom Panels ....................................................................................................................................................... |
27-32 |
|
ZKHT1 Trim kit Installation Instructions |
|
|
Custom Handles with 3/4" Thick Panels .............................................................................................................................. |
33-37 |
|
ZKHSS1 Trim Kit Installation Instructions |
|
|
Tubular Stainless Steel Handles for 1/4" Panel Installation ............................................................................................ |
38-41 |
|
ZKHTSS1 Trim Kit Installation Instructions |
|
|
Tubular Stainless Steel Handles for 3/4" Panel Installation ............................................................................................ |
42-45 |
|
ZWCD1 Trim Kit Installation Instructions |
|
|
Custom Dispenser Collar ........................................................................................................................................................ |
46-47 |
2
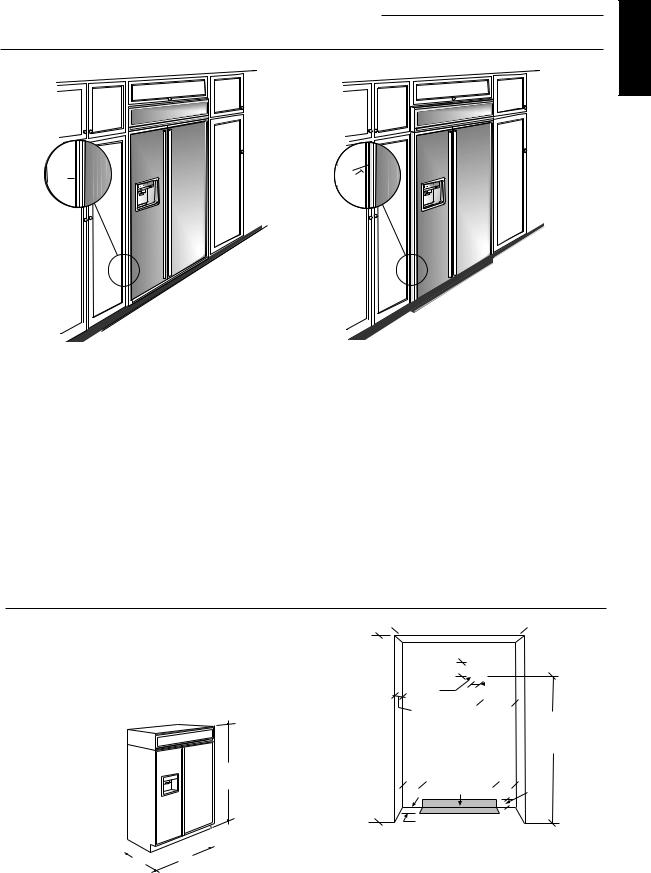
Flush or Semi-Flush Enclosure Installations
Design Information
42" Built-In Refrigerator
Advance Planning
0"
Installation installation, doors with the cabinet
doors. The refrigerator blends into the surrounding cabinetry.
Monogram built-in refrigerators can be installed flush with typical 24-3/4" deep cabinetry.
When installed semi-flush, the case trim will conceal slight gaps around the enclosure. The refrigerator will project forward approximately 3/4" beyond the front face of surrounding cabinetry.
In any installation situation, a wide range of appearance options can be accomplished through the use of one or more trim kits. See trim kit descriptions and appearance options on page 5.
 3/4"
3/4" 
Installation refrigerators installed enclosure cutout
width. The case trim creates a frame around the opening.
Side Panel Requirements:
•Side panels are not required whenever the refrigerator is installed into an enclosure or between pantry and oven cabinets.
•Side panels are required whenever the sides of the refrigerator are exposed.
•Side panel sizes vary depending on the type of installation being made.
To accomplish an attractive installation, you must:
1.Determine the need for side panels.
2.Determine side panel thickness.
3.Order matching side panels from the cabinet manufacturer. Be sure to provide the exact dimensions.
DESIGN INFORMATION
Enclosure
Cutout and
Product
Dimensions
• To achieve a flush fit the finished cutout width must |
|
|
|
|
|
|
*Finished Width |
|
|
|
|
|
|
|
||||||||
|
|
|
|
|
|
|
|
|
|
|
|
|
||||||||||
be at least 42" wide. |
|
|
|
|
|
|
|
|
|
|
|
|
|
|
|
|
|
|
|
|
Wall View |
|
• A semi-flush installation requires 41-1/2" min. finished |
|
|
|
|
|
|
|
7" |
|
|
|
|
|
|
|
|
|
|
|
|||
cutout width. |
|
|
|
|
|
|
Electrical |
|
|
|
|
|
5" |
|
|
|
||||||
|
|
|
|
|
|
|
|
|
|
|
|
|||||||||||
• The electrical and water locations must be located as |
|
|
|
|
|
Area |
|
|
|
|
|
|
|
|
|
|||||||
|
|
|
|
|
|
|
|
|
|
|
|
|||||||||||
shown for either type of installation. |
|
|
|
|
|
|
|
|
|
18 3/8" |
|
|
||||||||||
|
|
|
|
84 1/2" |
max |
|
|
24 3/4" Total |
|
|
|
|
|
74" From Floor |
||||||||
|
|
|
|
83-1/4" min |
|
|
|
|
Depth |
|
|
|
|
|
|
|
|
|
|
|
||
|
|
|
|
|
|
|
|
|
|
|
|
|
|
|
|
|
|
|
to Bottom |
|||
|
|
|
|
Finished |
|
|
|
|
|
|
|
|
|
|
|
|
|
|
|
|
||
|
|
|
|
|
|
|
|
|
|
|
|
|
|
|
|
|
|
|
|
of Electrical |
||
|
|
|
|
Opening |
|
|
|
|
|
|
|
|
|
|
|
|
|
|
|
|
||
|
|
|
|
|
|
|
|
|
|
|
|
|
|
|
|
|
|
|
|
|
||
|
|
|
83" Min |
|
|
|
|
|
|
|
|
|
|
|
|
|
|
|
|
|
|
|
|
|
|
|
|
|
|
|
|
|
|
|
|
|
|
|
|
|
|
|
|
|
|
|
|
|
84-1/2" Max |
|
|
|
|
5" |
|
Water Supply |
|
|
5" |
|
|
3 1/2" |
||||||
|
|
|
|
|
|
|
|
|
|
|
||||||||||||
|
|
|
|
|
|
|
|
|
|
|
|
|
|
|
||||||||
|
|
|
|
|
|
3 1/2" |
|
|
|
|
|
|
|
|
|
|
|
|
||||
|
|
42" |
|
*42" Min. for a flush installation |
|
|
|
|
|
|
||||||||||||
|
|
|
|
|
|
|
|
|
||||||||||||||
|
|
|
|
|
|
|
|
|
||||||||||||||
|
|
|
|
|
|
|
|
|
||||||||||||||
|
|
|
|
|
|
|
|
|
||||||||||||||
24-3/4" |
|
|
|
|
|
|
||||||||||||||||
|
|
|
|
41-1/2" Min. for a semi-flush installation |
||||||||||||||||||
|
|
|
|
|||||||||||||||||||
|
|
|
|
Note: Additional cutout width may be required when |
||||||||||||||||||
|
|
|
|
side panels are used. Add side panel thickness to the |
||||||||||||||||||
|
|
|
|
finished cutout to calculate rough-in width. See |
||||||||||||||||||
|
|
|
|
installation examples on the following page. |
||||||||||||||||||
3
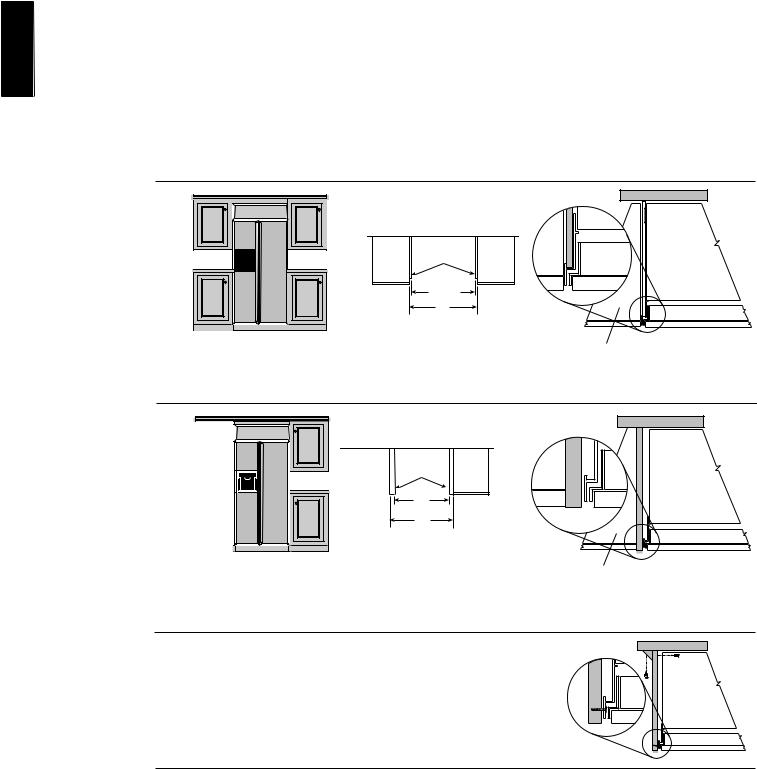
DESIGN INFORMATION
Design Information |
||
|
|
|
Installation Examples |
42" Built-In Refrigerators |
|
|
|
|
Side panels are required whenever the sides of the refrigera- |
Therefore, the rough-in dimensions must allow for side panel |
|
tor will be exposed. |
thickness. In both a flush and semi-flush installation, the |
|
1/2" to 3/4" side panels are normally set into place and |
finished dimension, (the width of the opening after side panels |
|
are installed), must accommodate the full width of the |
||
fastened to adjacent cabinetry or to the back wall before |
refrigerator. |
|
rolling the refrigerator into the opening. |
|
|
|
See page 14 for side panel sizes. |
|
Installation
Between
Base &
Wall Cabinets
Installation
At End-of-Run
Frameless
Cabinets
Accessory
Panel Kits
Flush and Semi-Flush
|
Installations |
|
1/4" Thick |
|
Side Panels |
Finished Dim. |
41-1/2" |
Roughed-In Dim. |
42" |
Note: 1/4" thick side panels can be inserted into the case trim, making the rough-in the same as the outside trim width, 42".
Refrigerator |
Cabinet |
Refrigerator door |
Cabinet |
1/4" Side Panels. Insert end of side panel into trim
Flush and Semi-Flush |
||
Installations |
|
|
1/2" Thick |
|
|
Side Panels |
Refrigerator |
|
|
Cabinet |
|
42" |
Finished Dim. |
|
43" |
Rough-In Dim. |
|
|
Refrigerator door |
|
Note: 1/2" thick side panels shown. Side panels can |
Cabinet |
|
be any thickness. Add side panel thickness to outside |
||
trim width (42") to calculate the rough-in dimension. |
1/2" To 3/4" Side Panels. Leading |
|
The leading (front) edge must be finished to match |
Edge Flush With Cabinet |
|
surrounding cabinetry. |
||
|
||
Side panels, 1/2" minimum thickness are required when using frameless cabinets.
The side panel acts as a spacer between the cabinet and the case trim and prevents interference with cabinet door swing. The leading (front) edge must be finished to match surrounding cabinetry.
1/2" To 3/4" Side Panels. Leading
Edge Flush With Cabinet
Refrigerator |
Cabinet |
Refrigerator door |
Field installed door and grille panels are required. The factory installed trim will accept accessory panel kits. White or black Lexan® and stainless steel kits are available. Panels are cut to size and ready to install. These panel kits must be ordered separately.
Model |
Black |
White |
Stainless |
ZIS42N |
ZWBP42 |
ZWWP42 |
ZWSP42 |
ZISW42D |
|
ZWWP42D |
ZWSP42D |
ZISB42D |
ZWBP42D |
|
ZWSP42D |
A wide range of custom appearance options can be created with optional custom trim kits. See the opposite page for examples and trim kit descriptions.
4
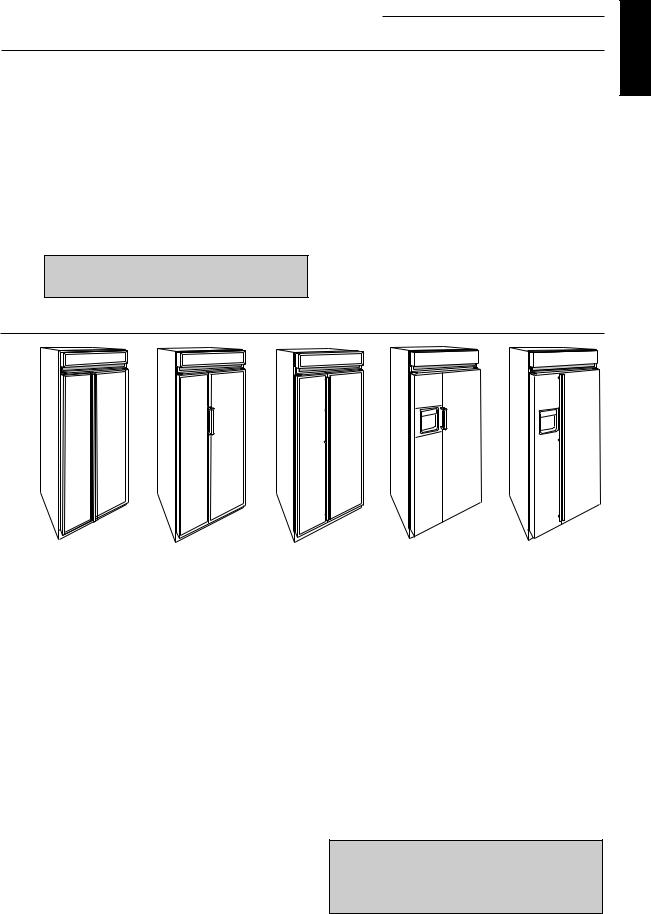
Advance planning exterior appearance options
Appearance
Examples
Trim kit
Descriptions
Design Information
42" Built-In Refrigerator
These refrigerators are designed to be customized with decorator door and grille panels. Field installed custom door and grille panels are required.
Factory installed trim accommodates 1/4" thick custom panels, Lexan® or stainless steel panel kits.
Appearance options are accomplished through the use of one or more trim kits. Kits must be ordered separately.
Door and grille panel sizes vary to accommodate the kit being used. Sizes are provided in this booklet.
Important: Maximum weight for fresh food panels is 50 pounds and 30 pounds for freezer door panels.
You should:
1.Select the appearance option.
2.Order the trim kit(s) for that option.
3.Order the custom door and grille panels from the cabinet manufacturer. The exact dimension for each trim kit application is provided in this booklet. Find and pull out the page for your application and fax or send it to the cabinet manufacturer. The cabinet manufacturer must have this information to construct the panels accurately.
4.Determine the final installation situation and order matching side panels.
3/4" thick custom panels–Without trim kits
A raised panel design, screwed or glued to a 1/4" thick backing can be used. See pages 7 and 11 for panel sizes and clearances.
DESIGN INFORMATION
1/4" and 3/4" panels with standard handles. No trim kits required.
1/4" Custom panels with custom handles. Trim Kit ZKH1.
1/4" Custom panels with Tubular Stainless Steel handles. Trim Kit ZKHSS1.
3/4" Custom panels with custom handles. Trim kits ZKT42 & ZKHT1.
3/4" Custom panels with Tubular Stainless Steel handles and custom dispenser collar. Trim Kits ZKHTSS1, ZKT42 & ZWCD1.
Door Handle Options
ZKH1 – Provides the necessary framework to install custom handles, of your choice, onto 1/4" thick panels. (Handles not included.)
ZKHSS1 – Tubular stainless steel handles for 1/4" thick panel installations.
ZKHT1 – Provides the necessary framework to install custom handles, of your choice, onto 3/4" thick panels. (Handles not included.) This kit must be used in combination with ZKT42.
ZKHTSS1 – Tubular stainless steel handles for 3/4" thick panel installations. This kit must be used in combination with ZKT42.
Custom Panel Options
ZKT42 – Provides for the installation of 3/4" thick trimless custom door and grille panels with the standard (supplied) full length handle.
Dispenser Options
ZWCD1 – Provides for the installation of a custom collar trim on the dispenser and for one continuous custom panel on the freezer door. This kit can be used alone, or with all other kits.
Toekick Option
ZWT1 – White toekick (supplied toekick is black). Includes a white toekick to fit 36", 42", 48" side-by-side models and 36" bottom mount and single door models.
Grille Panel Options
ZG2 – Provides 1/4" grille panel frame side pieces for 83", 83-1/2" and 84-1/2" installation heights. The supplied grille panel frame is factory set for 84".
Note: ZG1 Grille Panel Kit is available for models produced before January 1997. Panel sizes for ZG1 and ZG2 are the same. The ZG1 kit can be ordered from your Monogram dealer.
5
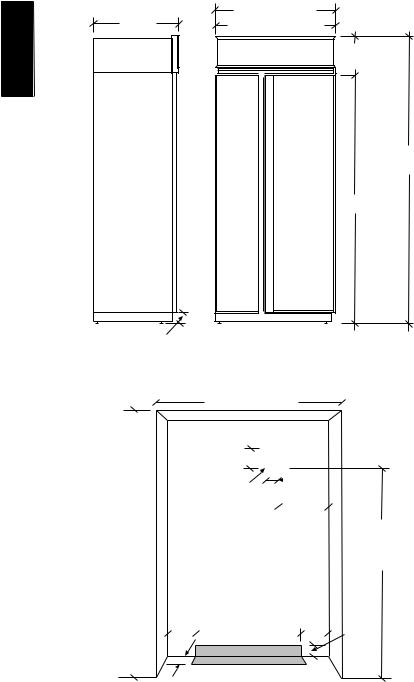
CUSTOM PANEL DIMENSIONS
|
|
|
Custom Panel Dimensions |
|
|
|
|
|
|
|
|
|
42" Built-In Refrigerator |
|
|
|
|
|
|
|
|
Front View |
ZIS42N |
|
Side View |
(not to scale) |
(Non-dispenser) |
||
|
||||
(not to scale) |
41" Case Width |
|
|
|
24 3/4" |
42" Overall Width |
Design Information |
||
12 1/4" max |
10-3/4" min |
84 1/2" max |
83" min |
72 1/4" |
4"
*Finished Width
|
|
|
|
|
|
|
|
|
|
|
|
|
|
|
Wall View |
|
|
|
|
|
|
|
|
|
|
|
|
|
|
|
(not to Scale) |
|
|
|
|
|
|
7" |
|
|
|
|
|
|
|
|
|
|
|
|
|
|
|
|
|
|
|
|
|
|
|
|
|
|
|
|
|
|
|
|
|
|
|
|
5" |
|
|
|
|
|
|
|
Locate Grounded |
|
|
||||||||||
|
|
|
|
|
|
|
|
|
|||||||
|
|
|
|
Electrical outlet |
|
18 3/8" |
|
|
|||||||
|
|
|
|
Within Solid |
|
|
|||||||||
84 1/2" max |
|
|
Area Above |
|
|
|
|
|
74" From |
||||||
83-1/4" min |
|
|
|
|
|
|
|
|
|
|
|
|
|
Floor to |
|
Finished |
|
|
|
|
|
|
|
|
|
|
|
|
|
Bottom of |
|
Opening |
|
|
|
|
|
|
|
|
|
|
|
|
|
Electrical Area |
|
|
|
|
|
|
|
Locate Water |
|
|
|
|
|
|
|||
|
|
|
|
|
|
Supply Within |
|
||||||||
|
|
|
|
|
|
the Shaded |
|
|
|
|
|
|
|||
|
|
|
|
|
|
Area Below |
|
|
|
|
|
|
|||
|
|
|
|
|
|
|
|
|
|
|
|
||||
|
|
5" |
5" |
3 1/2" |
|||||||||||
|
|
3 1/2" |
|
|
|
|
|
|
|
|
|
|
|||
|
|
|
|
|
|
|
|
|
|
|
|
||||
*42" Min. for a flush installation into an enclosure.
*41-1/2" Min. for a semi-flush installation into an enclosure.
Note: Additional cutout width may be required when side panels are used. Add side panel thickness to the finished cutout to calculate rough-in width. See installation examples on page 4.
Cutout dimensions, clearances and side panel sizes are determined by the many installation options available. Side panels must be used whenever the sides of the refrigerator will be exposed. Side panels are not required when refrigerator is installed into an enclosure or between pantry and oven cabinets. IMPORTANT–Side panels, 1/2" minimum thickness, are required when using FRAMELESS CABINETS.
•Field installed custom panels, Lexanâ or stainless steel panels are required. The door panels and grille panel sizes vary to accommodate the kit being used.
•A custom toekick can be installed to match or complement the surrounding cabinetry. Use the supplied toekick as a template to cut out notches around hinges and water lines.
Optional Kits:
•ZWBP42: Black Lexanâ Panel Kit (no trim kit required).
•ZWWP42: White Lexanâ Panel Kit (no trim kit required).
•ZWSP42: Stainless Steel Panel Kit (no trim kit required).
•ZKH1: For installation of a custom handle on 1/4" panels.
•ZKT42: For installation of 3/4" custom panels.
•ZKHT1: For installation of a custom handle on 3/4" panels. (This kit must be used in combination with ZKT42.)
•ZKHSS1: Tubular Stainless Steel handles on 1/4" panels.
•ZKHTSS1: Tubular Stainless Steel handles on 3/4" panels. (This kit must be used in combination with ZKT42.)
•ZG2: 1/4" grille panel frame side pieces for 83", 83-1/2" and 84-1/2" installation heights. Factory set height is 84".
•ZWT1: White toekick (supplied toekick is black). Includes a white toekick to fit 36", 42", 48" side-by-side models and 36" bottom mount and single door models.
Additional Specifications
•A 115 volt 60 Hz., 15 or 20 amp power supply is required. An individual properly grounded branch circuit or circuit breaker is recommended. Install a properly grounded 3-prong electrical receptacle recessed into the back wall. Electrical must be located on rear wall.
•Water line can enter opening through the floor or back wall. The water line should be 1/4" O.D. copper tubing between the cold water line and water connection location, long enough to extend to the front of the refrigerator. Installation of an easily accessible shut off valve in the water line is recommended.
Clearances
If the refrigerator is to be installed in a corner:
•A 4" min. clearance between the case trim and
adjacent wall on both sides of the refrigerator will assure a 90° door opening and access to all drawers. A 10" clearance is required on both sides for removal
of pans.
6
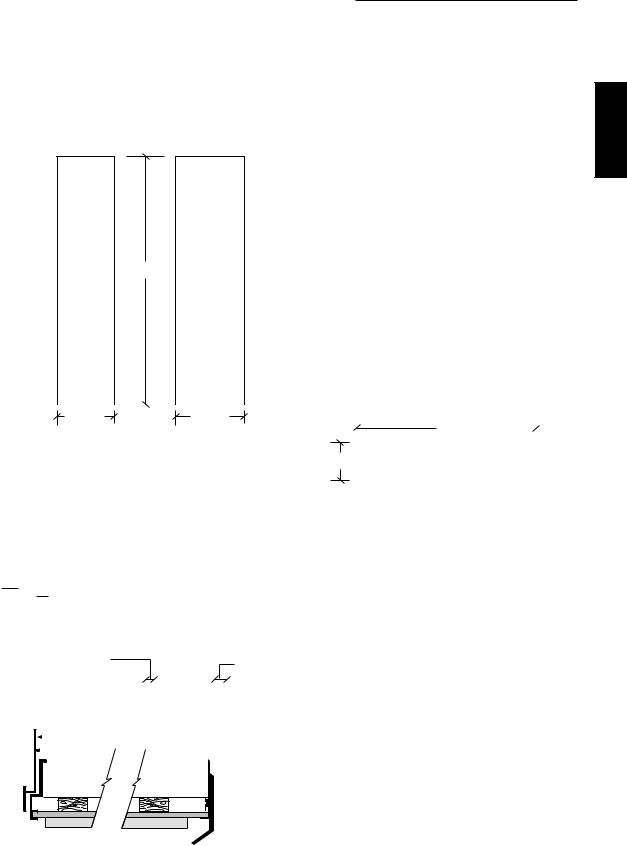
Custom Panel Dimensions
|
|
|
42" Built-In Refrigerator |
|
|
||
Custom Door Panel Dimensions Using Standard Trim |
ZIS42N (non-dispenser) |
||
1/4" thick panels |
|
|
|
|
or |
Standard Trim with 1/4" Panels |
|
Panels secured to 1/4" thick backing |
• |
1/4" Panels: Cut panels to size. |
|
|
|
• |
Custom handles with 1/4" door panels require Trim Kit |
Freezer Panel |
Fresh Food Panel |
|
ZKH1 (or ZKHSS1 for tubular-stainless steel handles). |
|
|
||
Standard Trim with Panels secured to 1/4" thick backing
• Applying a raised panel design to a 1/4" thick backing (screwed or glued): Cut 1/4" panels to size, fabricate the raised panel to permit clearances of at least 2" from the handle side for fingertip clearance of the standard handle, 1-1/4" from the hinge side to avoid striking
67 7/8"
adjacent cabinetry and 5/16" from the top and bottom edges to allow for the trim flange then install.
• Countertops adjacent to refrigerator installation should be mitered 45° degrees.
Note: ZKHT1 custom handle kit cannot be used in this configuration.
|
|
15 1/4" |
|
|
|
|
|
|
|
25 1/4" |
|
|
|
|
Custom Grille Panel |
|||||||||||||||||
|
|
|
|
|
|
|
|
|
|
|
41" |
|
|
|
||||||||||||||||||
|
|
|
|
|
|
|
|
|
|
|
|
|
|
|
|
|
|
|
|
|
|
|
|
|
|
|
|
|
|
|
||
|
|
|
|
|
|
|
|
|
|
|
|
|
|
|
|
|
|
|
|
|
|
|
|
|
|
|
|
|
|
|
||
|
|
|
Important: Maximum weight for fresh food panels is |
|
|
|
|
|
|
|
|
|
||||||||||||||||||||
|
|
|
|
9" |
1/4" Thick Panel |
|
|
|||||||||||||||||||||||||
|
|
|
50 pounds and 30 pounds for freezer door panels. |
|
|
|||||||||||||||||||||||||||
|
|
|
|
|
|
|
|
|
|
|
|
|||||||||||||||||||||
|
|
|
|
|
|
|
|
|
|
|
|
|
|
|
|
|
|
|
|
|
|
|
|
|
|
|
|
|
||||
|
|
|
|
|
|
Raised Panel on 1/4" Thick Backing |
The grille panel frame is factory assembled |
|||||||||||||||||||||||||
|
|
|
|
|
|
for 84" installation height. If installation height |
||||||||||||||||||||||||||
|
|
|
|
|
|
|
|
|
|
Using Standard Handles |
varies, order ZG2 trim kit which provides |
|||||||||||||||||||||
|
|
|
|
|
|
|
|
|
|
|
|
|
|
|
|
|
|
|
|
|
|
|
|
|
optional side trim pieces. Cut grille panel to |
|||||||
|
|
|
|
|
|
|
|
|
|
|
|
|
|
|
|
|
|
|
|
|
|
|
|
|
||||||||
|
|
|
|
|
|
|
|
|
|
|
|
|
|
|
|
|
|
|
|
|
|
|
|
|
sizes shown below. |
|
|
|
|
|
||
1/4" |
|
|
|
|
|
|
|
|
|
|
|
|
|
|
|
|
|
|
|
|
|
|
|
|
|
|
|
|
|
|
|
|
Thick |
|
|
|
|
|
|
|
Appearance |
|
|
|
|
|
|
|
|
|
|
Installation Height |
|
|
Panel Height |
|
|||||||||
Backing |
|
|
|
|
|
|
|
Panel |
|
|
|
|
|
|
|
|
|
|
|
83" |
|
8" |
|
|
||||||||
|
|
|
|
|
|
|
|
|
|
|
|
|
|
|
|
|
|
|
|
|
|
|
|
|
|
|
83-1/2" |
|
8-1/2" |
|
|
|
|
|
|
|
|
|
|
1 1/4" |
|
|
|
|
|
|
|
|
|
|
|
2" Clearance |
|
|
84-1/2" |
|
9-1/2" |
|
|
||||||
|
|
|
|
|
|
|
|
|
|
|
|
|
|
|
|
|
|
|
|
|
|
|
|
|
|
|||||||
|
|
|
|
|
|
|
|
|
|
Clearance |
|
|
|
|
|
|
Important: Maintain 1-1/2" min. gap between |
|||||||||||||||
|
|
|
|
|
|
|
|
|
|
|
|
|
|
|
|
handle side |
||||||||||||||||
|
|
|
|
|
|
|
|
|
|
hinge side |
|
|
|
|
|
|
||||||||||||||||
|
|
|
|
|
|
|
|
|
|
|
|
|
|
|
|
|
|
|
top of doors and bottom of panel frame. |
|||||||||||||
|
|
|
|
|
|
|
|
|
|
Case Trim |
|
|
|
|
|
|
|
|
|
|||||||||||||
|
|
|
|
|
|
|
|
|
|
|
|
|
|
|
|
|
|
|
|
|
|
|
|
|
|
|
||||||
|
|
|
|
|
|
|
|
|
|
|
|
|
|
|
|
|
|
|
|
|
|
|
|
|
|
|
||||||
|
|
|
|
|
|
|
|
|
|
|
|
|
|
|
|
|
|
|
|
|
|
|
|
|
|
|
||||||
|
|
|
|
|
|
|
|
|
|
|
|
|
|
|
|
|
|
|
|
|
|
|
|
|
|
|
||||||
|
|
|
|
|
|
|
|
|
|
|
|
|
|
|
|
|
|
|
|
|
|
|
|
|
|
|
|
|
|
|
|
|
|
|
|
|
|
|
|
|
|
|
|
|
|
|
|
|
|
|
|
|
|
|
|
|
|
|
|
|
|
|
|
|
|
|
|
|
|
|
|
|
|
|
|
|
|
|
|
|
|
|
|
|
|
|
|
|
|
|
|
|
|
|
|
|
|
|
|
|
|
|
|
|
|
|
|
|
|
|
|
|
|
|
|
|
|
|
|
|
|
|
|
|
|
|
|
|
|
|
|
|
|
|
|
|
|
|
|
|
|
|
|
|
|
|
|
|
|
|
|
|
|
|
|
|
|
|
|
|
|
|
|
|
|
|
|
|
|
|
|
|
|
|
|
|
|
|
|
|
|
|
|
|
|
|
|
|
|
|
|
|
|
|
|
|
|
Door 
Handle
PANEL CUSTOM DIMENSIONS
7
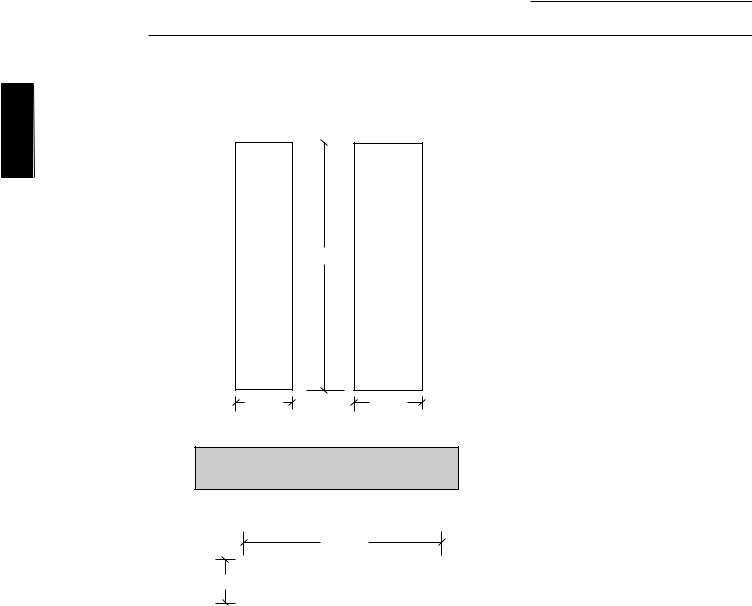
CUSTOM PANEL DIMENSIONS
Custom Panel Dimensions
42" Built-In Refrigerator
Custom Door Panel Dimensions |
ZIS42N (non-dispenser) |
||
Using Trim Kit ZKT42 |
|
||
3/4" thick panel with standard handle |
• The ZKT42 trim kit provides for the installation of 3/4" |
||
|
|
|
custom door and grille panels, using the standard full- |
|
|
|
length handle. Cut panels to size and install. |
Freezer Panel |
|
Fresh Food Panel |
|
|
|
|
|
67 15/16"
15 1/16" |
25 1/16" |
Important: Maximum weight for fresh food panels is 50 pounds and 30 pounds for freezer door panels.
Custom Grille Panel
41 1/2"
A |
Over 1/4" Thick (3/4" max) Panel |
|
|
Grille Panel height can vary to fill installation height.
Installation Height |
Dimension A |
83" |
8-1/4" |
83-1/2" |
8-3/4" |
84" |
9-1/4" |
84-1/2" |
9-3/4" |
Important: Maintain 1-1/2" min. gap between top of doors and bottom of grille panel.
8
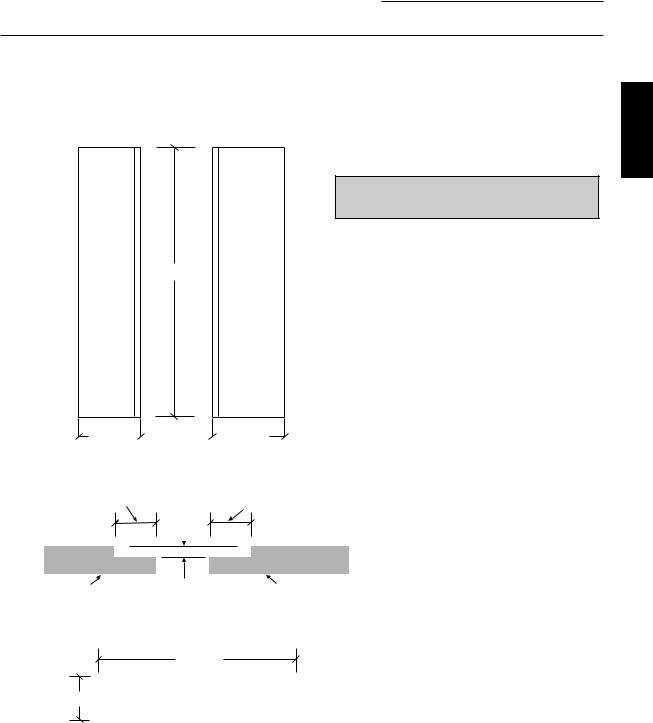
Custom Panel Dimensions
42" Built-In Refrigerator
Custom Door Panel Dimensions |
ZIS42N (non-dispenser) |
Using Trim Kits ZKT42 3/4" thick panel with custom handle
Freezer Panel |
Fresh Food Panel |
•ZKT42 and ZKHT1 installed together provides for the installation of 3/4" custom door and grille panels, using a custom handle, of your choice. Order ZKHTSS1 for tubular stainless-steel handles. Cut panels to size, rout the handle side of the panels as shown below and install.
Important: Maximum weight for fresh food panels is 50 pounds and 30 pounds for freezer door panels.
67 15/16"
PANEL CUSTOM DIMENSIONS
15 5/16" |
|
|
|
25 5/16" |
|
|
Rout panels to specification below on the handle side of each panel
1 13/16" |
|
|
1 13/16" |
|||
|
||||||
|
|
|
|
|
|
|
|
|
|
|
|
|
|
|
|
|
|
|
|
|
|
|
|
|
|
|
|
Freezer Door Face |
1/4" |
Fresh Food Door Face |
max |
Custom Grille Panel
41 1/2"
A |
Over 1/4" Thick (3/4" max) Panel |
|
|
Grille Panel height can vary to fill installation height.
Installation Height |
Dimension A |
83" |
8-1/4" |
83-1/2" |
8-3/4" |
|
|
84" |
9-1/4" |
84-1/2" |
9-3/4" |
Important: Maintain 1-1/2" min. gap between top of doors and bottom of grille panel.
9
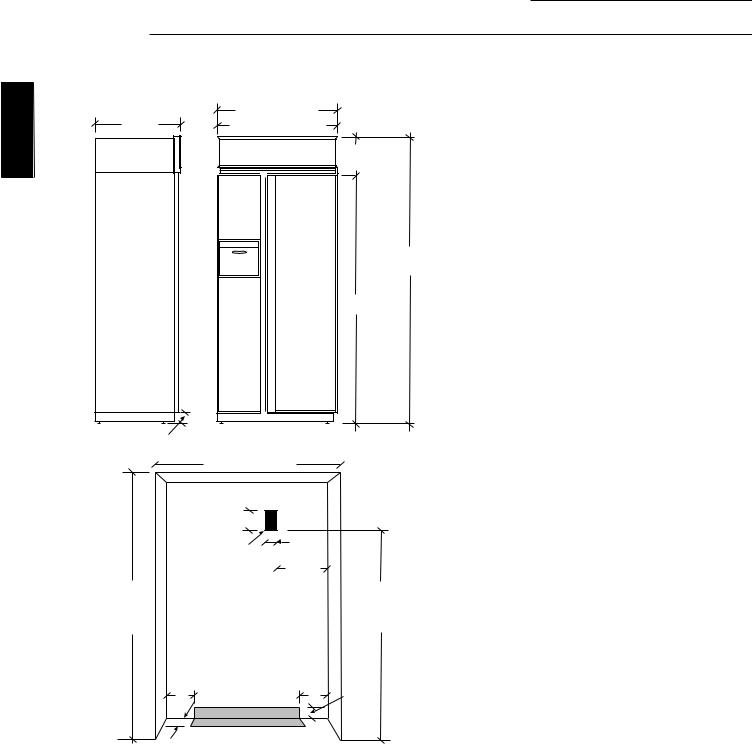
CUSTOM PANEL DIMENSIONS
|
|
|
|
|
|
Custom Panel Dimensions |
|
|
|
|
|
|
|
|
42" Built-In Refrigerator |
|
|
|
|
|
|
ZISW42D (white dispenser) |
|
|
|
Front View |
|
|
ZISB42D (black dispenser) |
||
Side View |
|
(not to scale) |
|
|
|
|
|
|
|
|
|
|
Design Information |
||
(not to scale) |
|
41" Case Width |
|
||||
|
|
Cutout dimensions, clearances and side panel sizes are |
|||||
24 3/4" |
|
42" Overall Width |
|
||||
|
|
determined by the many installation options available. Side |
|||||
|
|
|
|
|
|
||
|
|
|
|
|
12 1/4" max |
panels must be used whenever the sides of the refrigerator |
|
|
|
|
|
|
10-3/4" min |
will be exposed. Side panels are not required when |
|
|
|
|
|
|
|
refrigerator is installed into an enclosure or between pantry |
|
|
|
|
|
|
|
and oven cabinets. IMPORTANT–Side panels, 1/2" min. |
|
|
|
|
|
|
|
thick, are required for FRAMELESS CABINETS. |
|
|
|
|
|
|
|
• |
Field installed custom panels, Lexanâ or stainless steel |
|
|
|
|
|
|
|
panels are required. Custom door panels and grille panel |
|
|
|
|
|
84 1/2" max |
|
sizes vary to accommodate the kit being used. |
|
|
|
|
|
• |
A custom toekick can be installed to match or comple- |
|
|
|
|
|
|
83" min |
||
|
|
|
|
|
|
ment the surrounding cabinetry. Use supplied toekick as |
|
|
|
|
|
|
|
|
|
|
|
|
|
|
72 1/4" |
|
a template to cut notches for hinges and water lines. |
|
|
|
|
|
Optional Kits: |
||
|
|
|
|
|
|
||
|
|
|
|
|
|
• |
ZWBP42D: Black Lexanâ Panel Kit (no trim kit required). |
|
|
|
|
|
|
• |
ZWWP42D: White Lexanâ Panel Kit (no trim kit required). |
|
|
|
|
|
|
• |
ZWSP42D: Stainless Steel Panel Kit (no trim kit required). |
|
|
|
|
|
|
• |
ZKH1: For installation of custom handles on 1/4" panels. |
|
|
|
|
|
|
• |
ZKT42: For installation of 3/4" custom panels. |
|
|
|
|
|
|
• |
ZKHT1: For installation of custom handles on 3/4" panels. |
|
|
|
|
|
|
|
(This kit must be used in combination with ZKT42.) |
4" |
|
|
|
|
|
• |
ZWCD1: For installation of a custom collar trim on the |
|
|
|
|
|
|
dispenser for one continuous custom panel |
|
|
|
|
|
|
|
|
|
|
|
*Finished Width |
|
|
|
on the freezer door. |
|
|
|
|
|
• |
ZKHSS1: Tubular Stainless Steel handles on 1/4" panels. |
||
|
|
|
|
|
Wall View |
||
|
|
|
|
|
• |
ZKHTSS1: Tubular Stainless Steel handles on 3/4" panels. |
|
|
|
|
|
|
(not to Scale) |
||
|
|
|
|
|
|
(This kit must be used in combination with ZKT42.) |
|
|
|
|
|
|
|
|
|
|
|
7" |
|
|
|
• |
ZG2: 1/4" grille panel frame side pieces for 83", 83-1/2" and |
|
|
|
5" |
|
|
|
84-1/2" installation heights. Factory set height is 84". |
Locate Grounded |
|
|
• |
ZWT1: White toekick (supplied toekick is black). Includes |
|||
|
|
|
|
a white toekick to fit 36", 42", 48" side-by-side models and |
|||
|
Electrical outlet |
18 3/8" |
|
|
|||
|
Within Solid |
|
|
36" bottom mount and single door models. |
|||
|
|
|
|
|
|||
84 1/2" max |
Area Above |
|
|
74" From |
Additional Specifications |
||
83-1/4" min |
|
|
|
|
Floor to |
||
|
|
|
|
• |
A 115 volt 60 Hz., 15 or 20 amp power supply is required. |
||
Finished |
|
|
|
|
Bottom of |
||
Opening |
|
|
|
|
Electrical Area |
|
An individual properly grounded branch circuit or circuit |
|
|
|
|
|
|
|
breaker is recommended. Install a properly grounded |
|
|
Locate Water |
|
|
|
3-prong electrical receptacle recessed into the back wall. |
|
|
|
Supply Within |
|
|
|
Electrical must be located on rear wall. |
|
|
|
the Shaded |
|
|
|
• |
Water line can enter opening through the floor or back |
|
5" |
Area Below |
|
5" |
3 1/2" |
|
wall. The water line should be 1/4" O.D. copper tubing |
|
|
|
|
||||
|
|
|
|
|
|
|
between the cold water line and water connection |
|
|
|
|
|
|
|
location, long enough to extend to the front of the |
3 1/2" |
|
|
|
|
|
refrigerator. Installation of an easily accessible shut off |
|
|
|
|
|
|
|
|
valve in the water line is recommended. |
*42" Min. for a flush installation into an enclosure. |
|
Clearances |
|||||
|
If the refrigerator is to be installed in a corner: |
||||||
*41-1/2" Min. for a semi-flush installation into an enclosure. |
|||||||
Note: Additional cutout width may be required when side panels are |
• |
A 4" min. clearance between the case trim and adjacent |
|||||
used. Add side panel thickness to the finished cutout to calculate |
|
wall on both sides of the refrigerator will assure a 90° |
|||||
rough-in width. See installation examples on page 4. |
|
door opening and access to all drawers. A 10" clearance |
|||||
|
|
|
|
|
|
|
is required on both sides for removal of pans. |
10
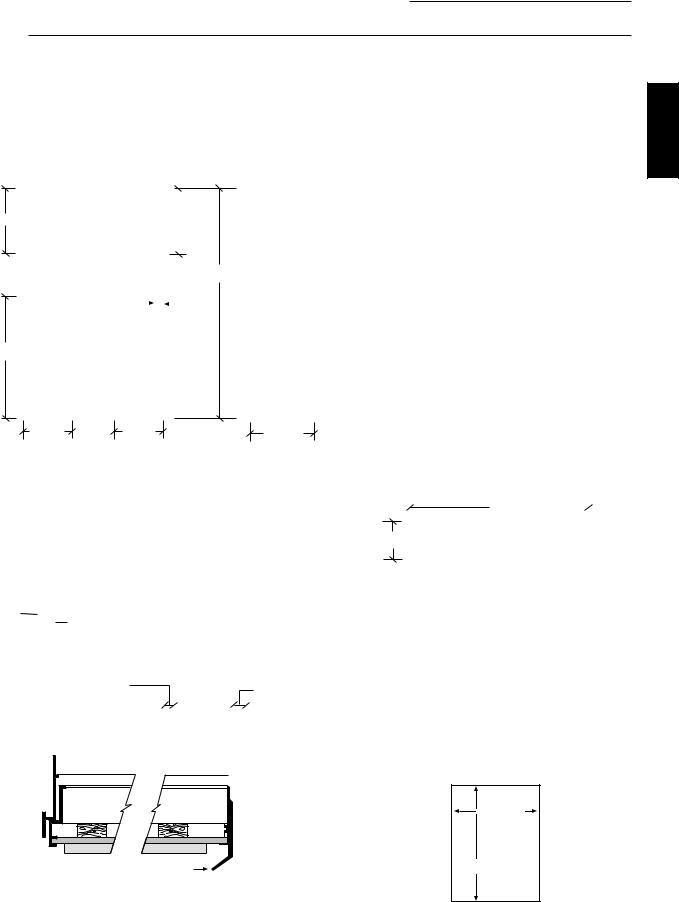
Custom Panel Dimensions
42" Built-In Refrigerator
Custom Door Panel Dimensions Using Standard Trim
1/4" thick panels or
Panels secured to 1/4" thick backing
Freezer Panel |
Freezer Panel |
|
|||||||||||||
|
Standard |
|
Custom |
Fresh Food |
|||||||||||
Dispenser |
Dispenser |
||||||||||||||
Panel |
|||||||||||||||
|
|
|
|
|
|
|
|
|
|
|
|
|
|
||
16 5/8" |
|
|
|
|
|
|
|
|
17 |
|
11/16" |
|
|||
|
|
|
|
|
|
|
|
|
|
||||||
|
|
|
|
|
|
|
|
|
|
|
|
|
|
|
|
|
|
|
|
|
|
|
|
|
67 7/8" |
|
|||||
36 7/8" |
|
|
|
|
|
|
|
|
|
|
|
|
2 9/16" |
|
|
|
|
|
|
|
|
|
|
|
|
|
|
|
|||
|
|
|
|
|
|
|
|
|
|
|
|
|
|||
|
|
|
|||||||||||||
|
|
|
|
|
|
|
|
|
|
|
|
||||
|
|
|
|
|
|
|
|
|
|
|
|
|
|
||
|
|
|
|
|
|
|
|
|
|
|
|
|
|
|
|
ZISW42D (white dispenser)
ZISB42D (black dispenser)
Standard Trim with 1/4" Panels
•1/4" Panels: Cut panels to size.
•Custom handles with 1/4" door panels require Trim Kit ZKH1. When using ZKH1 with the standard dispenser trim, the length of the custom handle, top to bottom cannot exceed 11-3/4".
•Tubular stainless steel handle kit, ZKHSS1.
•Custom collar dispenser trim with 1/4" door panels require trim kit ZWCD1.
Standard Trim with Panels secured to 1/4" thick backing
•Applying a raised panel design to a 1/4" thick backing (screwed or glued): Cut 1/4" panels to size, fabricate the raised panel to permit clearances of at least 2" from the handle side for fingertip clearance of the standard handle, 1-1/4" from the hinge side to avoid striking adjacent cabinetry and 5/16" from the top and bottom edges to allow for the trim flange, then install.
•Countertops adjacent to refrigerator installation should be mitered 45° degrees.
15 1/4" |
15 1/4 |
25 1/4" |
Note: ZWCD1 custom collar dispenser trim and |
||||||
ZKHT1 custom handle kits cannot be used in this |
|||||||||
|
|
|
|
||||||
|
|
|
|
configuration. |
|
|
|
||
|
Important: Maximum weight for fresh food panels |
|
|
|
|
|
|||
|
is 50 pounds and 30 pounds for freezer door panels. |
|
|
Custom Grille Panel |
|||||
|
|
|
|
|
|
||||
|
|
|
|
|
|
41" |
|
|
|
|
|
|
|
|
|
|
|
||
|
|
|
|
|
|
|
|
|
|
|
Raised Panel on 1/4" Thick Backing |
|
9" |
|
1/4" Thick Panel |
|
|||
|
|
|
|
|
|
|
|||
|
|
Using Standard Handles |
|
|
|
|
|
|
|
|
|
|
|
|
|
|
|
||
1/4" |
|
|
Appearance |
|
|
|
|
|
|
|
|
|
|
||
Thick |
|
|
|
|
|
|
|
Backing |
|
|
Panel |
|
|
|
|
|
|
|
1 1/4" |
|
|
|
2" Clearance |
|
|
|
Clearance |
|
|
|
|
|
|
|
|
|
|
handle side |
|
|
|
|
hinge side |
|
|
|
|
|
|
|
|
|
|
|
|
|
|
|
|
|
|
|
|
The grille panel frame is factory assembled for 84" installation height. If installation height varies, order ZG2 trim kit for optional side trim pieces. Cut grille panel to sizes shown below.
Installation Height |
Panel Height |
83" |
8" |
83-1/2" |
8-1/2" |
84-1/2" |
9-1/2" |
Important: Maintain 1-1/2" min. gap between top of doors and bottom of panel frame.
 Case Trim
Case Trim
Custom Dispenser Cutout
|
9 7/16" |
Door |
12 5/16" |
Handle |
|
|
The Cutout is 9 7/16" wide |
|
by 12 5/16" high. |
PANEL CUSTOM DIMENSIONS
11
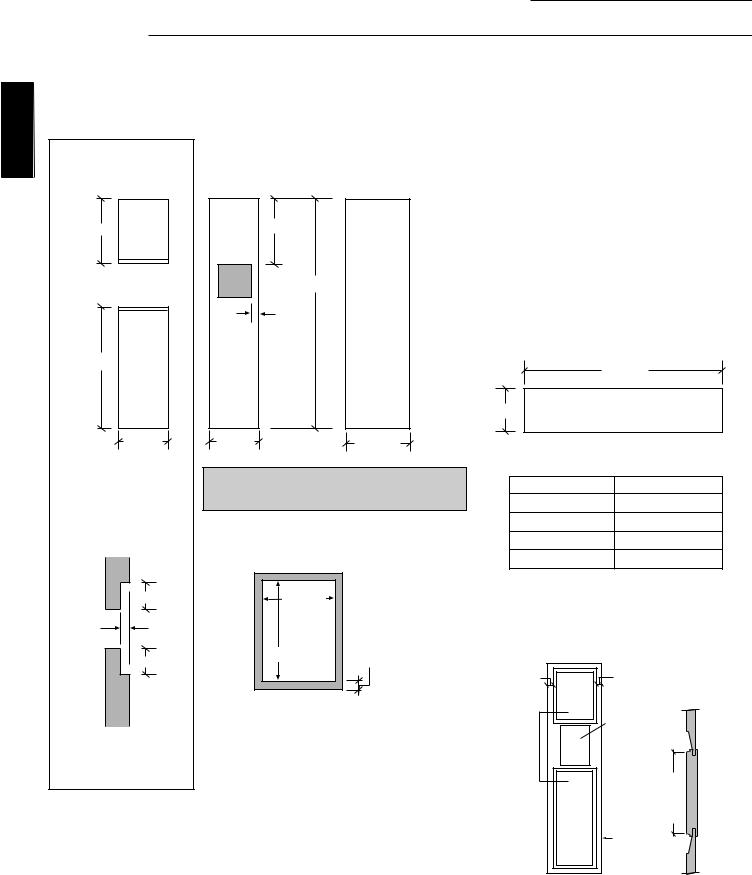
CUSTOM PANEL DIMENSIONS
|
|
Custom Panel Dimensions |
||||
|
|
|
|
|
42" Built-In Refrigerator |
|
Custom Door Panel Dimensions |
|
ZISW42D (white dispenser) |
||||
|
Using Trim Kit ZKT42 |
|
ZISB42D (black dispenser) |
|||
3/4" thick panel with standard handle |
• |
The ZKT42 trim kit provides for the installation of 3/4" |
||||
and/or ZWCD1 custom collar trim |
||||||
|
|
|
|
custom door and grille panels, using the standard full- |
||
|
|
|
|
length handle. Cut panels to size and install. |
||
|
|
|
• |
For standard dispenser trim: Cut panels to size, rout the |
||
Freezer Panel |
Freezer Panel |
|
|
bottom of the upper freezer panel and the top of the |
||
Standard |
Custom |
Fresh Food |
|
lower freezer panel to allow placement of support |
||
Dispenser |
Dispenser |
|
brackets and install (see detail A). |
|||
Panel |
|
|||||
|
|
|
||||
|
|
|
• |
For custom dispenser trim ZWCD1 kit must be used: Cut |
||
16 11/16" |
17 11/16" |
|
|
panels to size, refer to detail B for dispenser cutout |
||
|
|
routing instructions and install. When a raised panel |
||||
|
|
|
|
design is used, a custom middle rail is required. A |
||
|
|
|
|
14-1/2" wide middle rail must be used because the |
||
|
67 15/16" |
|
|
custom collar trim must be located within the raised |
||
|
|
|
portion of the panel. This area must be 3/4" thick. See |
|||
|
|
|
|
|||
|
2 5/16" |
|
|
detail C for raised panel design requirements. |
||
|
|
|
|
|
|
|
37" |
|
|
|
|
Custom Grille Panel |
|
|
|
|
|
|
41 1/2" |
|
|
|
|
|
|
|
|
|
|
|
|
A |
Over 1/4" Thick (3/4" max) Panel |
|
15 1/16" |
15-1/16" |
25 1/16" |
|
Grille Panel height can vary to fill installation |
||
|
|
|
|
|||
|
Important: Maximum weight for fresh food panels is |
|
height. |
|
||
|
|
|
Installation Height |
Dimension A |
||
Detail A |
50 pounds and 30 pounds for freezer door panels. |
|
|
83" |
8-1/4" |
|
|
|
|
|
|||
|
|
|
|
83-1/2" |
8-3/4" |
|
Upper |
|
|
|
|
||
Freezer |
Detail B Custom |
|
|
|
84" |
9-1/4" |
Panel |
Dispenser Cutout |
|
|
|
84-1/2" |
9-3/4" |
|
|
|
|
|||
|
|
|
|
|
||
|
|
|
|
Important: Maintain 1-1/2" min. gap between |
||
1" |
9 7/16" |
|
|
top of doors and bottom of grille panel. |
||
3/32" |
|
7/8" |
|
|
|
|
|
|
|
|
|
Detail C |
|
|
12 5/16" |
Wide |
|
|
|
|
|
|
|
Raised Panel Design |
|||
1" |
Rout |
|
|
|||
|
|
|
|
|
||
Panel |
|
|
|
*3" Stiles |
*2-3/16" Stiles |
|
|
|
|
Left Side |
Right Side |
||
Face |
The Cutout is 9 7/16" wide |
|
|
A |
|
|
|
|
|
|
|||
|
by 12 5/16" high. 3/4" panels |
|
|
Hole is Cut |
||
|
|
|
|
|||
Lower |
must be routed on all four |
|
|
|
After Door |
|
Freezer |
sides of the cutout. Rout |
|
|
|
Fabrication |
|
Panel |
the back side of the panel |
|
|
|
|
|
|
1/4" deep. 7/8" wide |
|
|
|
|
|
|
(shaded area). |
|
|
|
A |
14 1/2" |
|
|
|
|
|
|
Wide |
|
|
|
|
|
|
Middle |
|
|
|
|
|
|
Rail |
|
|
|
|
|
|
Handle |
|
|
|
|
|
|
Side |
*Custom Stiles and |
Section AA |
Middle Rail Required |
|
12
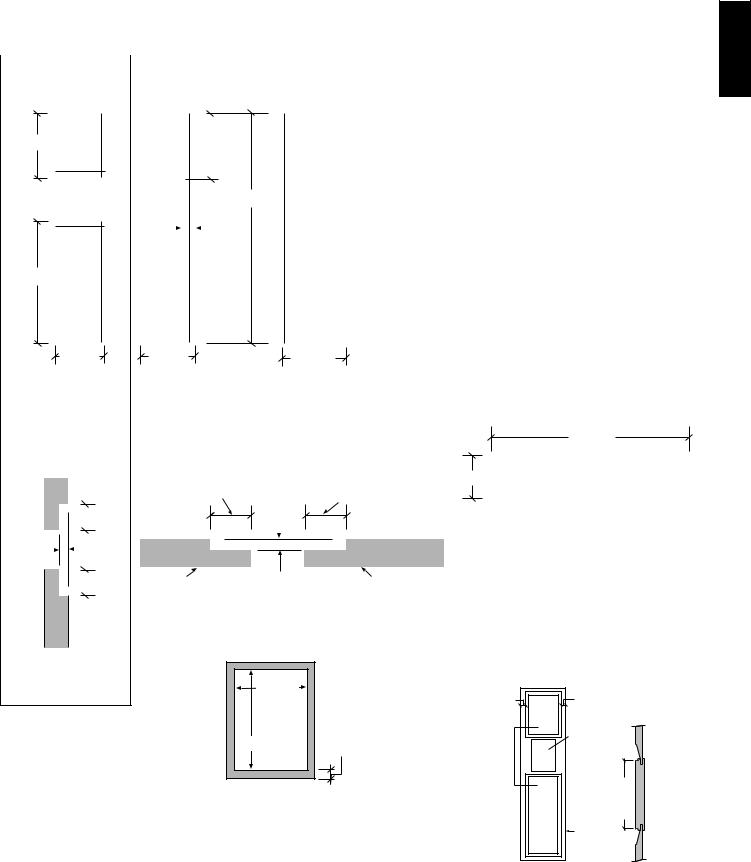
|
|
|
|
|
|
|
|
|
|
|
|
|
|
|
|
|
|
|
|
|
|
|
|
|
|
|
|
Custom Panel Dimensions |
|||||||||
|
|
|
|
|
|
|
|
|
|
|
|
|
|
|
|
|
|
|
|
|
|
|
|
|
|
|
|
|
|
|
|
|
|
|
|
||
|
|
|
|
|
|
|
|
|
|
|
|
|
|
|
|
|
|
|
|
|
|
|
|
|
|
|
|
|
|
42" Built-In Refrigerator |
|||||||
|
|
|
|
|
|
|
|
|
|
|
|
|
|
|
|
|
|
|
|
|
|
|
|
|
|
|
|
|
|
|
|
|
|
|
|||
|
|
|
|
|
|
|
|
|
|
|
|
Custom Door Panel Dimensions |
|
|
ZISW42D (white dispenser) |
||||||||||||||||||||||
|
|
|
|
|
|
|
|
|
|
|
|
|
Using Trim Kit ZKT42 |
|
|
ZISB42D (black dispenser) |
|||||||||||||||||||||
|
|
|
|
|
|
|
|
3/4" thick panel with custom handle |
|
|
• ZKT42 and ZKHT1 installed together provides for the |
||||||||||||||||||||||||||
|
|
|
|
|
|
|
|
|
and/or ZWCD1 custom collar trim |
|
|
||||||||||||||||||||||||||
|
|
|
|
|
|
|
|
|
|
|
|
|
|
|
|
|
|
|
|
|
|
|
|
|
|
|
|
installation of 3/4" custom door and grille panels, using |
|||||||||
|
|
|
|
|
|
|
|
|
|
|
|
|
|
|
|
|
|
|
|
|
|
|
|
|
|
|
|
a custom handle of your choice. Cut panels to size, rout |
|||||||||
|
|
Freezer Panel |
|
Freezer Panel |
|
|
|
|
|
the handle side of the panels as shown below and install |
|||||||||||||||||||||||||||
|
|
|
|
|
|
|
|
(see detail B). |
|
|
|
|
|
||||||||||||||||||||||||
|
|
|
Standard |
|
|
|
Custom |
|
|
|
|
|
|
|
|
|
|
||||||||||||||||||||
|
|
|
|
|
|
|
Fresh Food |
• For ZKHTSS1 tubular stainless steel handle kit, cut panels |
|||||||||||||||||||||||||||||
|
|
Dispenser |
|
|
Dispenser |
|
|||||||||||||||||||||||||||||||
|
|
|
|
|
Panel |
to size and rout the handle side of the panels as shown in |
|||||||||||||||||||||||||||||||
|
|
|
|
|
|
|
|
|
|
|
|
|
|
|
|
|
|
|
|
|
|
|
|
||||||||||||||
|
|
|
|
|
|
|
|
|
|
|
|
|
|
|
|
|
|
|
|
|
|
|
|
|
|
|
|
detail B. |
|
|
|
|
|
||||
|
|
|
|
|
|
|
|
|
|
|
|
|
|
|
|
|
|
|
|
|
|
|
|
|
|
|
|
• For standard dispenser trim: Cut panels to size, rout the |
|||||||||
16 11/16" |
|
|
|
|
|
|
|
|
|
|
|
|
|
|
|
|
17 11/16" |
|
|
|
|
|
|||||||||||||||
|
|
|
|
|
|
|
|
|
|
|
|
|
|
|
|
|
|
|
|
handle side of the panels as shown in detail B, rout the |
|||||||||||||||||
|
|
|
|
|
|
|
|
|
|
|
|
|
|
|
|
|
|
|
|
|
|
|
|
|
|
|
|
||||||||||
|
|
|
|
|
|
|
|
|
|
|
|
|
|
|
|
|
|
|
|
|
|
|
|
|
|
|
|
bottom of the upper freezer panel and the top of the lower |
|||||||||
|
|
|
|
|
|
|
|
|
|
|
|
|
|
|
|
|
|
|
|
|
|
|
|
|
|
|
|
freezer panel to allow placement of support brackets (see |
|||||||||
|
|
|
|
|
|
|
|
|
|
|
|
|
|
|
|
|
|
|
|
|
|
|
|
|
|
|
|
||||||||||
|
|
|
|
|
|
|
|
|
|
|
|
|
|
|
|
|
|
|
67 15/16" |
|
|
|
|
detail A) and install. |
|
|
|
|
|||||||||
|
|
|
|
|
|
|
|
|
|
|
|
|
|
|
|
|
|
|
|
|
|
• For custom dispenser trim ZWCD1 kit must be used: Cut |
|||||||||||||||
|
|
|
|
|
|
|
|
|
|
|
|
|
|
|
|
|
|
|
|
|
|
|
|
|
|
|
|
||||||||||
|
|
|
|
|
|
|
|
|
|
|
|
|
|
|
|
|
|
|
|
|
|
|
|
|
|
|
|
||||||||||
|
|
|
|
|
|
|
|
|
|
|
|
|
|
|
|
|
|
|
|
|
2 9/16" |
|
|
|
|
|
panels to size, refer to detail C for dispenser cutout |
||||||||||
|
|
|
|
|
|
|
|
|
|
|
|
|
|
|
|
|
|
|
|
|
|
|
|
|
|
||||||||||||
|
|
|
|
|
|
|
|
|
|
|
|
|
|
|
|
|
|
|
|
|
|
|
|
|
|
routing instructions. When a raised panel design is used, |
|||||||||||
|
|
|
|
|
|
|
|
|
|
|
|
|
|
|
|
|
|
|
|
|
|
|
|
|
|
|
|
||||||||||
|
|
|
|
|
|
|
|
|
|
|
|
|
|
|
|
|
|
|
|
|
|
|
|
|
|
|
|
a custom middle rail is required. A 14-1/2" wide middle rail |
|||||||||
37" |
|
|
|
|
|
|
|
|
|
|
|
|
|
|
|
|
|
|
|
|
|
|
|
|
|
must be used because the custom collar trim must be |
|||||||||||
|
|
|
|
|
|
|
|
|
|
|
|
|
|
|
|
|
|
|
|
|
|
|
|
|
located within the raised portion of the panel. This area |
||||||||||||
|
|
|
|
|
|
|
|
|
|
|
|
|
|
|
|
|
|
|
|
|
|
|
|
|
|
|
|
||||||||||
|
|
|
|
|
|
|
|
|
|
|
|
|
|
|
|
|
|
|
|
|
|
|
|
|
|
|
|
must be 3/4" thick. See detail D for raised panel design |
|||||||||
|
|
|
|
|
|
|
|
|
|
|
|
|
|
|
|
|
|
|
|
|
|
|
|
|
|
|
|
requirements. |
|
|
|
|
|
||||
|
|
|
|
|
|
|
|
|
|
|
|
|
|
|
|
|
|
|
|
|
|
|
|
|
|
|
|
• When using the standard full-width dispenser trim, the |
|||||||||
|
|
|
|
|
|
|
|
|
|
|
|
|
|
|
|
|
|
|
|
|
|
|
|
|
|
|
|
length of the custom handle, top to bottom cannot exceed |
|||||||||
15 5/16" |
|
15 5/16" |
|
|
|
|
|
|
|
|
|
||||||||||||||||||||||||||
|
|
|
|
|
25 5/16" |
|
11-3/4". Locate the handle a minimum of 3/4" and a |
||||||||||||||||||||||||||||||
|
|
|
|
|
|
|
|
|
|
|
|
|
|
|
|
|
|
|
|
|
|
|
|
|
|
|
|
maximum of 1-1/2" from the edge of the panel. There are |
|||||||||
|
|
|
|
|
|
|
|
|
|
|
|
|
|
|
|
|
|
|
|
|
|
|
|
|
|
|
|
no length restrictions on handles for models using a |
|||||||||
|
|
|
|
|
|
|
|
|
|
|
|
|
|
Important: Maximum weight for fresh food panels is |
|||||||||||||||||||||||
|
|
|
|
|
|
|
|
|
|
|
|
|
|
custom collar dispenser trim (ZWCD1). |
|||||||||||||||||||||||
|
|
|
|
|
|
|
|
|
|
|
|
|
|
50 pounds and 30 pounds for freezer door panels. |
|||||||||||||||||||||||
|
|
|
|
|
|
|
|
|
|
|
|
|
|
|
|
|
|
|
Custom Grille Panel |
||||||||||||||||||
|
Detail A |
|
|
|
|
|
|
|
|
|
|
|
|
|
|
|
|
|
|
|
|
|
|||||||||||||||
|
|
|
|
|
|
|
|
|
|
|
|
|
|
|
|
|
|
|
|
|
|
|
41 1/2" |
|
|
||||||||||||
|
|
Upper |
|
|
|
|
|
|
|
|
|
|
|
Detail B |
|
|
|
|
|
|
|
|
|
|
|||||||||||||
|
|
|
|
|
|
|
|
|
|
|
|
|
|
|
|
|
|
|
|
|
|
|
|
|
|||||||||||||
|
Freezer |
|
|
|
|
Rout panels to specification below on |
|
|
|
|
|
|
|
|
|
|
|||||||||||||||||||||
|
|
Panel |
|
|
|
|
|
|
|
|
|
|
|
|
the handle side of each panel |
|
A |
|
Over 1/4" Thick (3/4" max) Panel |
|
|||||||||||||||||
|
|
|
|
|
|
||||||||||||||||||||||||||||||||
|
|
|
|
|
|
|
|
|
|
|
|
1 13/16" |
|
|
|
1 13/16" |
|
|
|
|
|
|
|
|
|
|
|||||||||||
|
|
|
|
|
|
|
|
|
|
|
|
|
|
|
|
|
|
|
|
|
|
|
|
|
|
|
|
|
Grille Panel height can vary to fill installation |
||||||||
|
|
|
|
1" |
|
|
|
|
|
|
|
|
|
|
|
|
|
|
|
|
|
|
|
||||||||||||||
|
|
|
|
|
|
|
|
|
|
|
|
|
|
|
|
|
|
|
|
|
|
|
height. |
|
|
|
|
|
|||||||||
|
|
|
|
|
|
|
|
|
|
|
|
|
|
|
|
|
|
|
|
|
|
|
|
|
|
|
|
|
|
|
|
|
|
||||
|
|
|
|
|
|
|
|
|
|
|
|
|
|
|
|
|
|
|
|
|
|
|
|
|
|
|
|
|
|
|
|
|
|
||||
|
|
|
|
|
|
|
|
|
|
|
|
|
|
|
|
|
|
|
|
|
|
|
|
|
|
|
|
|
|
|
|
|
|
|
|||
|
|
|
|
3/32" |
|
|
|
|
|
|
|
|
|
|
|
|
|
|
|
|
|
|
Installation Height |
|
Dimension A |
|
|
||||||||||
|
|
|
|
|
|
|
|
|
|
|
|
|
|
|
|
|
|
|
|
|
|
|
1/4" |
|
|
|
|
|
|
|
|
83" |
|
8-1/4" |
|
|
|
|
|
|
|
|
|
|
|
|
|
|
|
|
|
|
|
|
|
|
|
|
|
|
|
|
|
|
|
|
|
|
|
|
|
||||
|
|
|
|
1" |
|
|
|
|
Freezer Door Face |
|
Fresh Food Door Face |
|
|
|
83-1/2" |
|
8-3/4" |
|
|
||||||||||||||||||
|
|
|
|
|
|
|
max |
|
|
|
|
|
|
||||||||||||||||||||||||
|
|
|
|
|
|
|
|
|
|
|
|
|
|
|
|
|
84" |
|
9-1/4" |
|
|
||||||||||||||||
Panel |
|
|
|
|
|
|
|
|
|
|
|
|
|
|
|
|
|
|
|
|
|
|
|
|
|||||||||||||
|
|
|
|
|
|
|
|
|
|
|
|
|
|
|
|
|
|
|
|
|
84-1/2" |
|
9-3/4" |
|
|
||||||||||||
Face |
|
|
|
|
|
|
|
|
|
|
|
|
|
|
|
|
|
|
|
|
|
|
|
|
|||||||||||||
Detail C Custom |
|
Important: Maintain 1-1/2" min. gap between |
||
Dispenser Cutout |
|
top of doors and bottom of grille panel. |
||
Lower |
|
|||
|
|
|
|
|
Freezer |
|
|
Detail D |
|
Panel |
|
Raised Panel Design |
||
9 7/16" |
|
*3" Stiles |
*2-3/16" Stiles |
|
|
|
|||
|
|
Left Side |
Right Side |
|
|
7/8" |
A |
Hole is Cut |
|
12 5/16" |
Wide |
|
||
Rout |
|
After Door |
||
|
|
|||
|
|
|
Fabrication |
|
|
|
A |
|
14 1/2" |
The Cutout is 9 7/16" wide |
|
|
Wide |
|
by 12 5/16" high. 3/4" panels |
|
|
Middle |
|
must be routed on all four |
|
|
Rail |
|
|
|
|
||
sides of the cutout. Rout |
|
Handle |
|
|
the back side of the panel |
|
Side |
|
|
1/4" deep. 7/8" wide |
|
|
|
|
(shaded area). |
|
*Custom Stiles and |
Section AA |
|
|
|
Middle Rail Required |
|
|
PANEL CUSTOM DIMENSIONS
13
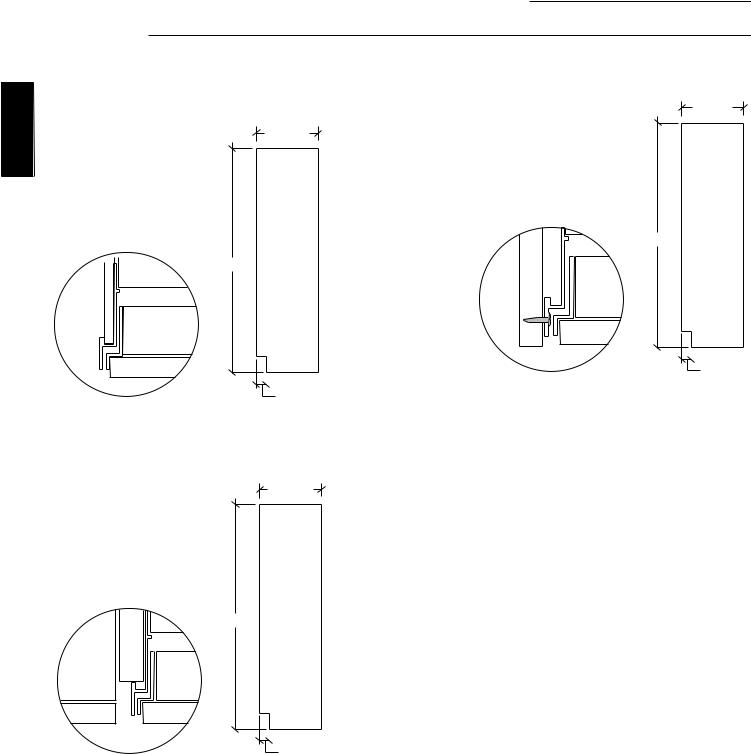
CUSTOM PANEL DIMENSIONS
Custom Panel Dimensions
42" Built-In Refrigerator
Side Panel or Filler Options (not to scale)
Side panels must be used whenever the sides of the refrigerator will be exposed.
23 9/16"
1/4" Side Panels Insert end of
side panel into trim.
Top View
84"
For All Monogram Built-In Refrigerators
1/2" to 3/4" Side Panels |
24 3/4" |
Leading Edge |
|
Flush with Cabinet |
|
Front. The front or |
|
leading edge, must be |
|
finished to match |
|
cabinetry |
|
Top View
84"
Trim
3 3/4"
2 9/16" |
Standard 4" high toekick or trim to fit. |
|
Height may vary depending on application. |
Standard 4" high toekick or trim to fit.
Height may vary depending on application.
23 5/16"
1/2" to 3/4" Side Panels Recessed front edge.
Top View
84"
2 5/16"
Standard 4" high toekick or trim to fit.
Height may vary depending on application.
14
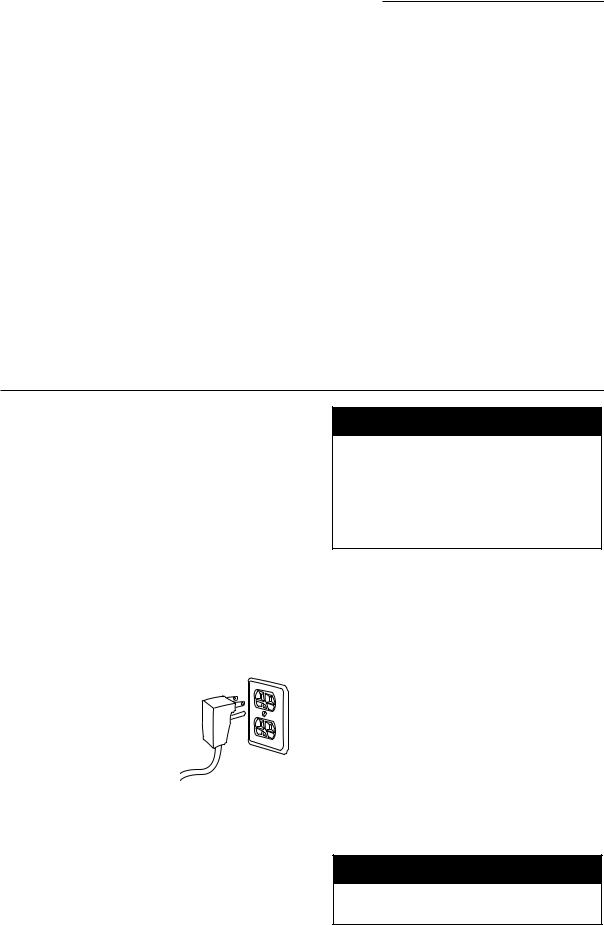
Tools
Required
Hardware
Supplied
Materials
Required
Flooring
Grounding the Refrigerator
Installation
|
|
|
42" Built-In Refrigerator |
|
|
|
|
|
|
|
|
|
|
|
|
|
• Tinsnips to cut banding |
• Bucket |
• 7/16" open-end wrench |
• Drill and appropriate |
|
|
|
|
• Stepladder |
• Level |
• #2 Phillips screwdriver |
bits |
|
|
|
|
• 1-1/2" open-end wrench |
• Appliance Hand Truck |
• Stubby Phillips |
• 7/16" socket with 3" |
|
|
|
|
|
• Tubing cutter |
screwdriver |
extension for ratchet |
|
|
|
|
|
|
|
• Safety glasses |
|
|
|
|
|
|
|
|
|
|
|
|
• Special velcro adhesive |
• 1/4-1/4 union with nuts |
|
|
|
|
|
|
strips for 1/4" side |
• 1/4" panel foam spacers |
|
|
|
|
|
|
panels |
|
|
|
|
|
|
|
|
|
|
|
|
PRODUCT INSTALLATION |
|
|
|
|
|
|
|
|
|
|
• Water shut-off valve (optional but recommended) |
• Side panels |
|
|
|||
|
|
|
|
|
|||
|
• Custom panels for fresh food, freezer compartments, |
• Hardware for side panel installation. |
|
|
|
||
|
grille panel |
|
• 42" long 2x4 for Anti-Tip support |
|
|
|
|
|
|
|
|
|
|
|
|
|
|
|
|
|
|
|
|
|
For proper installation, this refrigerator must be placed |
NOTE: Protect the finish of the flooring. Cut a large |
|
|
|
||
|
on a level surface of hard material that is at the same |
section of the cardboard carton and place under the |
|
|
|
||
|
height as the rest of the flooring. This surface should be |
refrigerator where you are working. |
|
|
|
||
|
strong enough to support a fully loaded refrigerator. |
|
|
|
|
|
|
IMPORTANT - (Please read carefully)
FOR PERSONAL SAFETY, THIS APPLIANCE MUST BE PROPERLY GROUNDED.
The power cord of this appliance is equipped with a three-prong (grounding) plug which mates with a standard three-prong (grounding) wall receptacle to minimize the possibility of electric shock hazard from this appliance.
Have the wall outlet and circuit checked by a qualified electrician to make sure the outlet is properly grounded.
Where a standard 2-prong wall outlet is encountered, it is your personal responsibility and obligation to have it replaced with a properly grounded 3-prong wall outlet.
DO NOT, UNDER ANY CIRCUMSTANCES, CUT OR REMOVE THE THIRD (GROUND) PRONG
FROM THE POWER CORD.
Use of Adapter plug
Because of potential hazards under certain conditions, we strongly recommend against use of an adapter plug. However, if you still elect to use an adapter, where local codes permit, a TEMPORARY CONNECTION, may be made to a properly grounded 2-prong wall outlet by use of a UL listed adapter available at most hardware stores.
The larger slot in the adapter must be aligned with the larger slot in the wall outlet to provide proper polarity in the connection of the power cord.
 CAUTION
CAUTION
Attaching the adapter ground terminal to a wall outlet cover screw does not ground the appliance unless the cover screw is metal, and not insulated, and the wall outlet is grounded through the house wiring. You should have the circuit checked by a qualified electrician to make sure the outlet is properly grounded.
When disconnecting the power cord from the adapter, always hold the adapter in place with one hand and pulling the power cord with the other hand. If this is not done, the adapter ground terminal is very likely to break with repeated use.
Should the adapter ground terminal break, DO NOT USE the appliance until a proper ground has again been established.
Use of Extension Cords
Because of potential safety hazards under certain conditions, we strongly recommend against the use of an extension cord. However, if you still elect to use an extension cord, it is absolutely necessary that it be a UL listed 3-wire grounding type appliance extension cord having a grounding type plug and outlet and that the electrical rating of the cord be 15 amperes (minimum) and 120 volts.
 PRUDENCE
PRUDENCE
FICHE D’ADAPTATION
(Fiches d’adaptation non permises au Canada)
15
