AEG GXS24HT2WE, GXS12HT2WE, GXS09HT2WE, GXS18HT2WI, GXS12HT2WI Manual
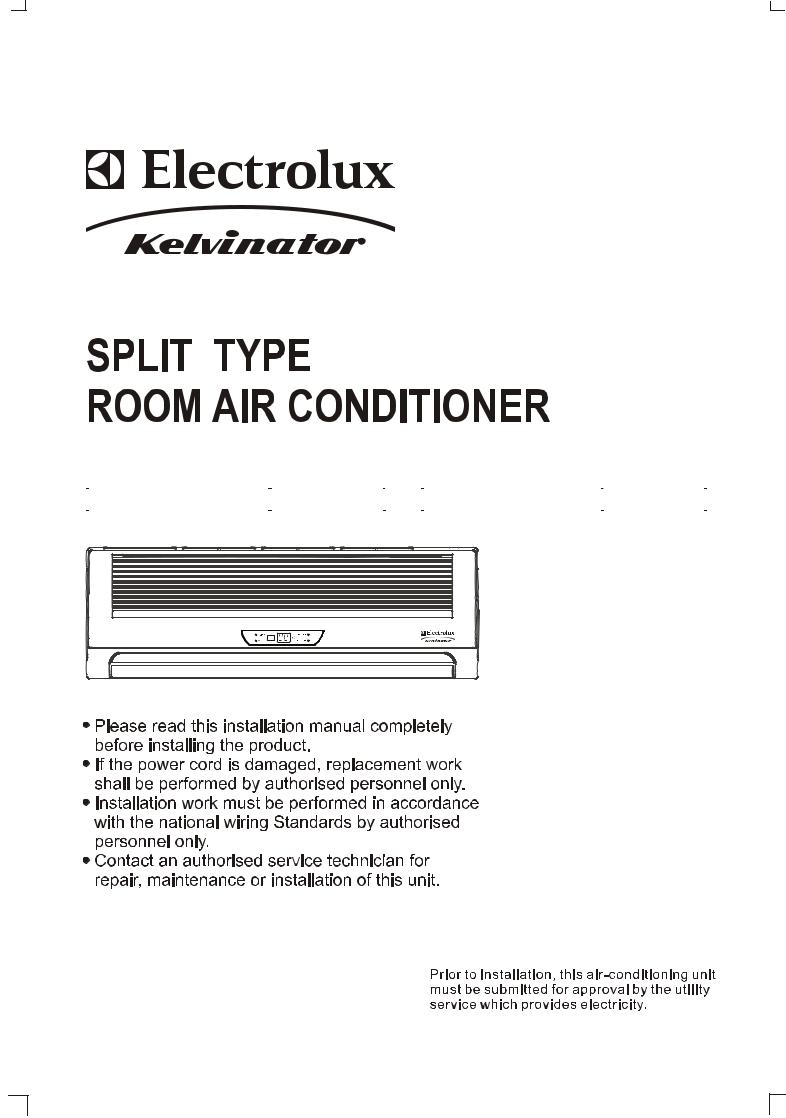
|
|
|
|
|
|
|
|
|
|
|
|
|
|
|
|
|
|
|
|
|
|
|
|
|
|
|
|
|
|
|
|
|
|
|
|
|
|
|
|
|
|
|
|
|
|
|
|
|
|
|
|
|
|
|
|
|
|
|
|
|
|
|
|
|
|
|
|
|
|
|
|
|
|
|
|
|
|
|
|
|
|
|
|
|
|
|
|
|
|
|
|
|
|
|
|
|
|
|
|
|
|
|
|
|
|
|
|
|
|
|
|
|
|
|
|
|
|
|
|
|
|
|
|
|
|
|
|
|
|
|
|
|
|
|
|
|
|
|
|
|
|
|
|
|
|
|
|
|
|
|
|
|
|
|
|
|
|
|
|
|
|
|
|
|
|
|
|
|
|
|
|
|
|
|
|
|
|
|
|
|
|
|
|
|
|
|
|
|
|
|
|
|
|
|
|
|
|
|
|
|
|
|
|
|
|
|
|
|
|
|
|
|
|
|
|
|
|
|
|
|
|
|
|
|
|
|
|
|
|
|
|
|
|
|
|
|
|
|
|
|
ISSUE No.: 5 |
DATE: 10/7/06 |
|
|
|
|
|
|
|
|
|
P/No.: 220303e116 |
|||||||||||||||||

 Take care not to catch fingers on the fan when adjusting vertical louvres.
Take care not to catch fingers on the fan when adjusting vertical louvres.
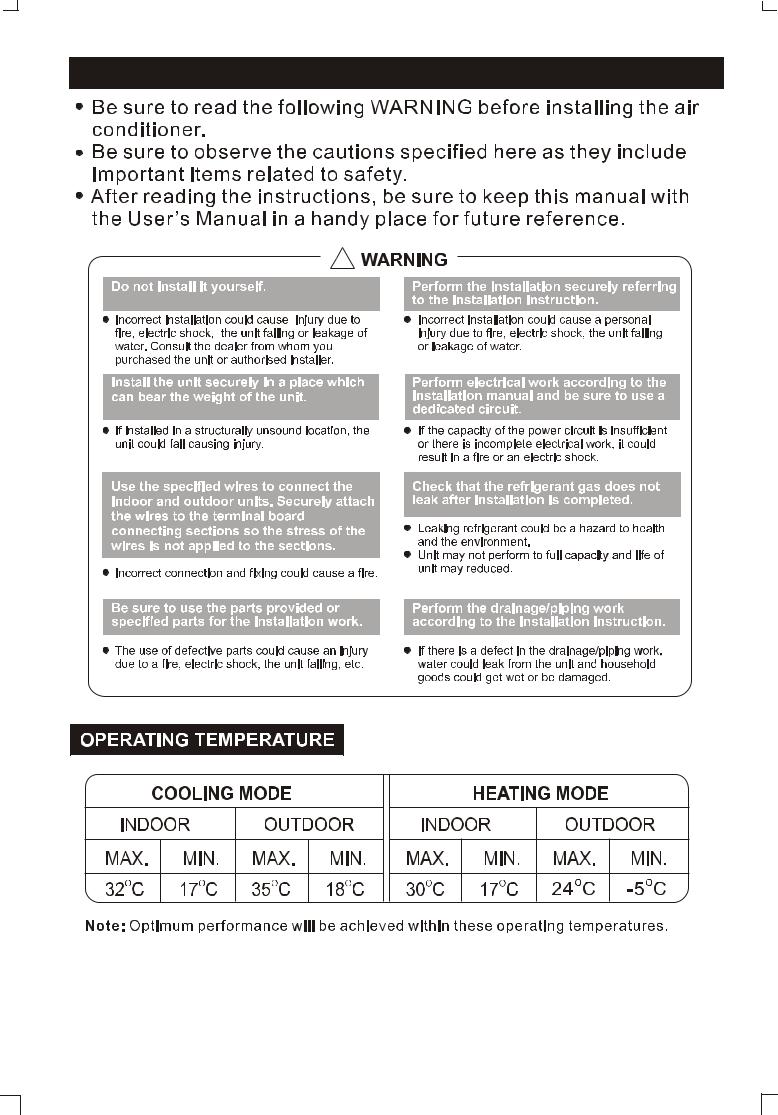
SAFETY PRECAUTIONS
!
2
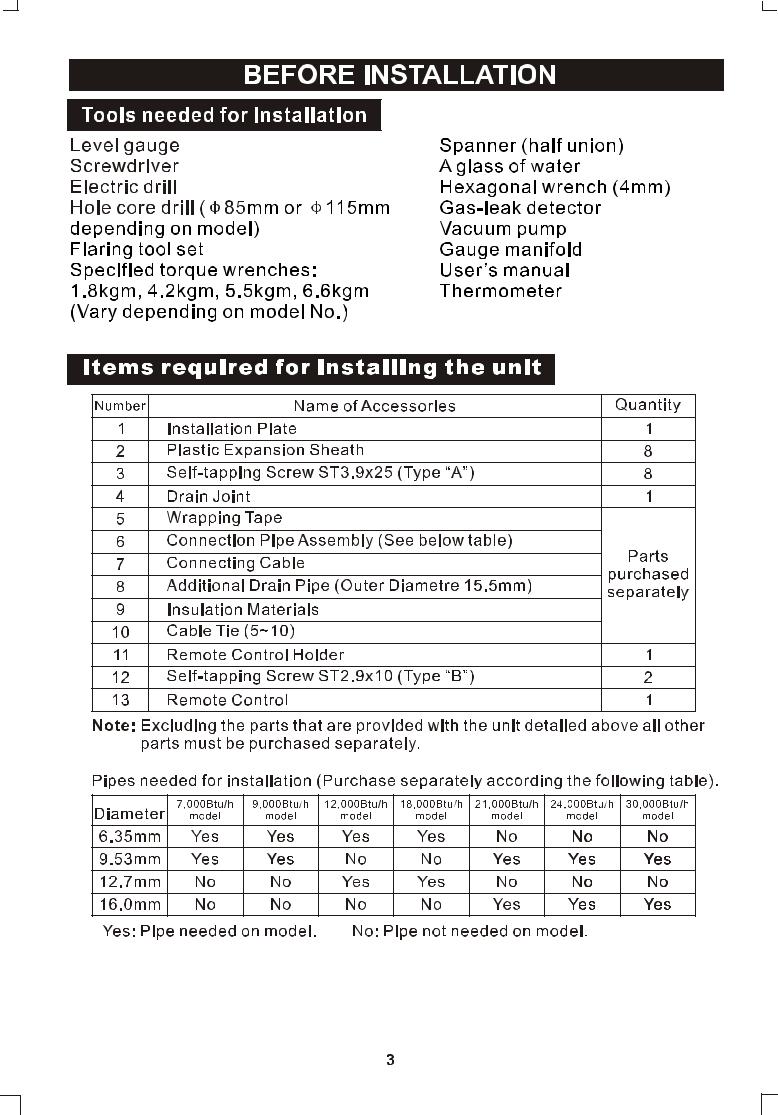
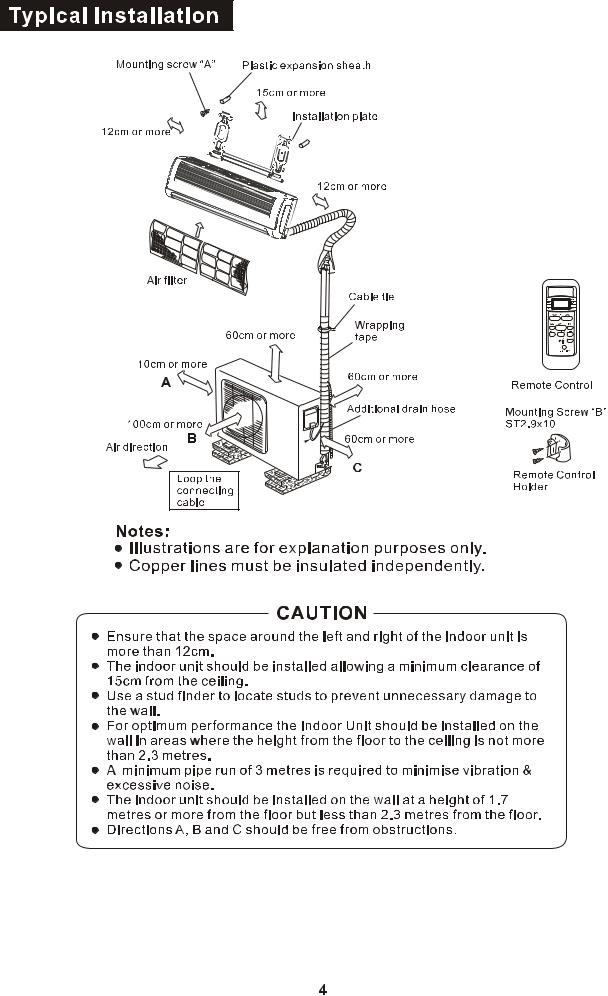
2
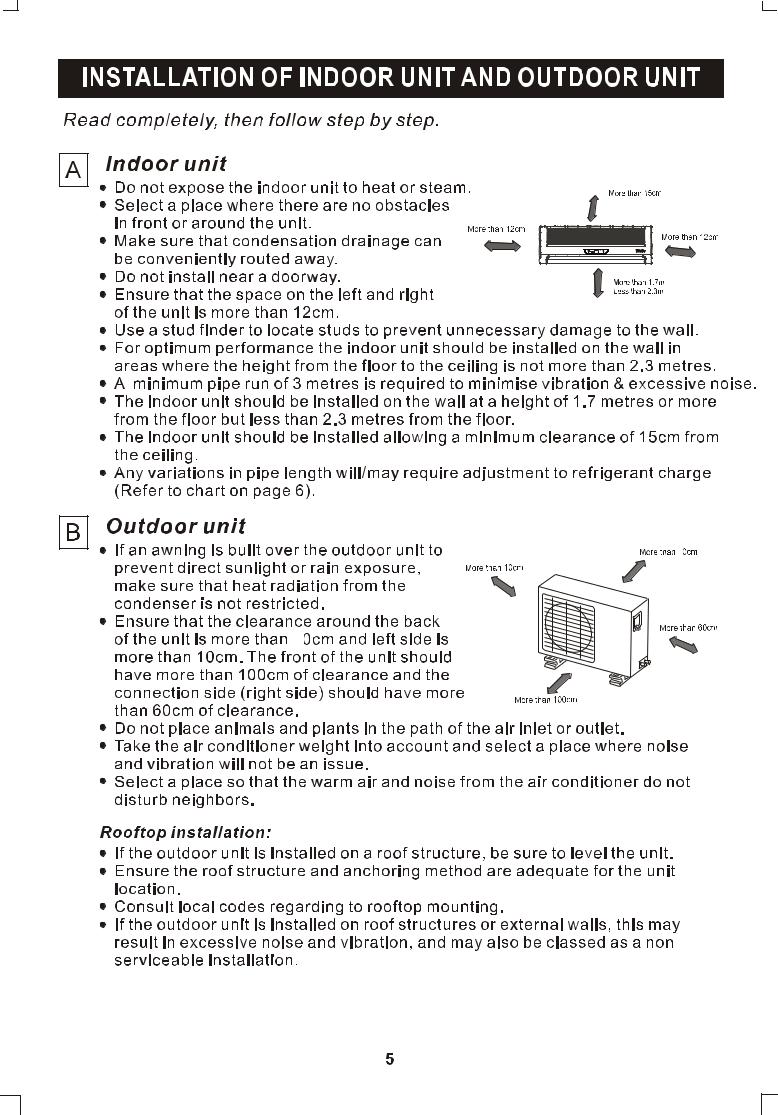
2
2
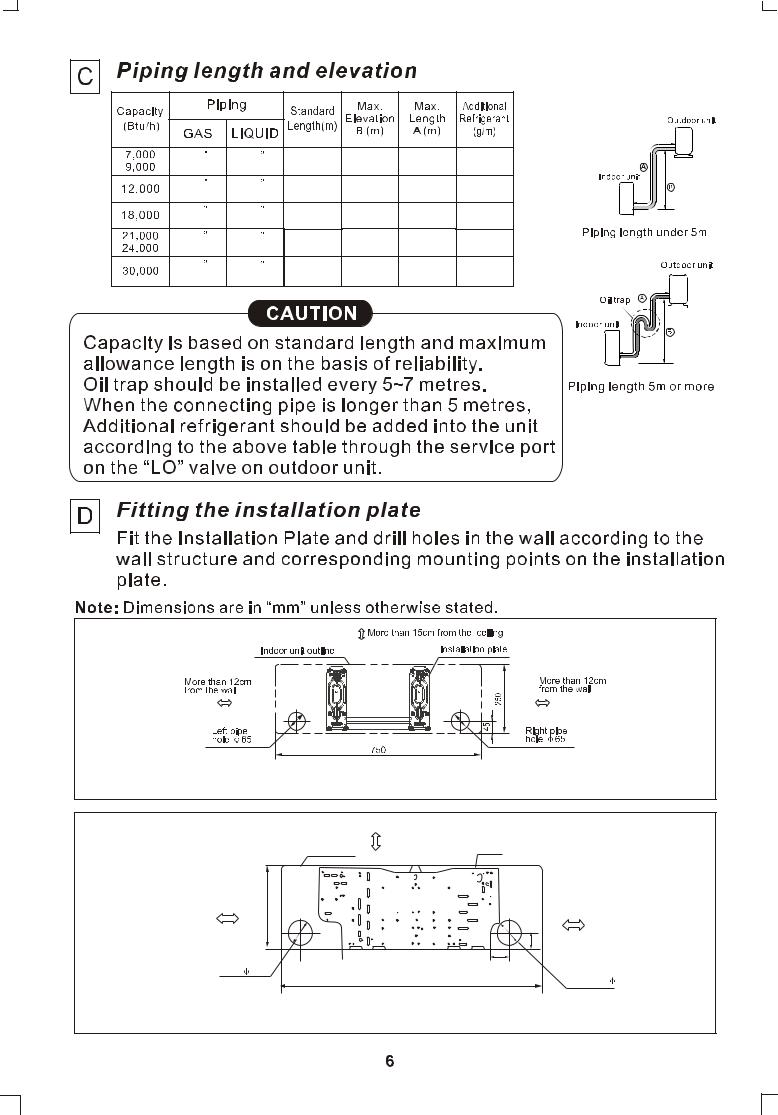
3/8 |
1/4 |
5 |
5 |
10 |
30 |
|
9.53mm |
6.35mm |
|||||
|
|
|
|
|||
1/2 |
1/4 |
5 |
5 |
10 |
30 |
|
12.7mm |
6.35mm |
|||||
|
|
|
|
|||
1/2 |
1/4 |
7.5 |
5 |
10 |
30 |
|
12.7mm |
6.35mm |
|||||
|
|
|
|
|||
5/8 |
3/8 |
7.5 |
8 |
15 |
65 |
|
16.0mm |
9.53mm |
|||||
|
|
|
|
|||
5/8 |
3/8 |
5 |
5 |
15 |
65 |
|
16.0mm |
9.53mm |
|||||
|
|
|
|
(7,000Btu/h and 9,000Btu/h models)
150mm or more to celling
Indoor unit outline |
Installation plate |
120mm or more to wall
280
120mm or more to wall
50
Left regrigerant |
50 |
pipe hole 65 |
Right refrigerant |
815 |
pipe hole 65 |
(12,000Btu/h models)
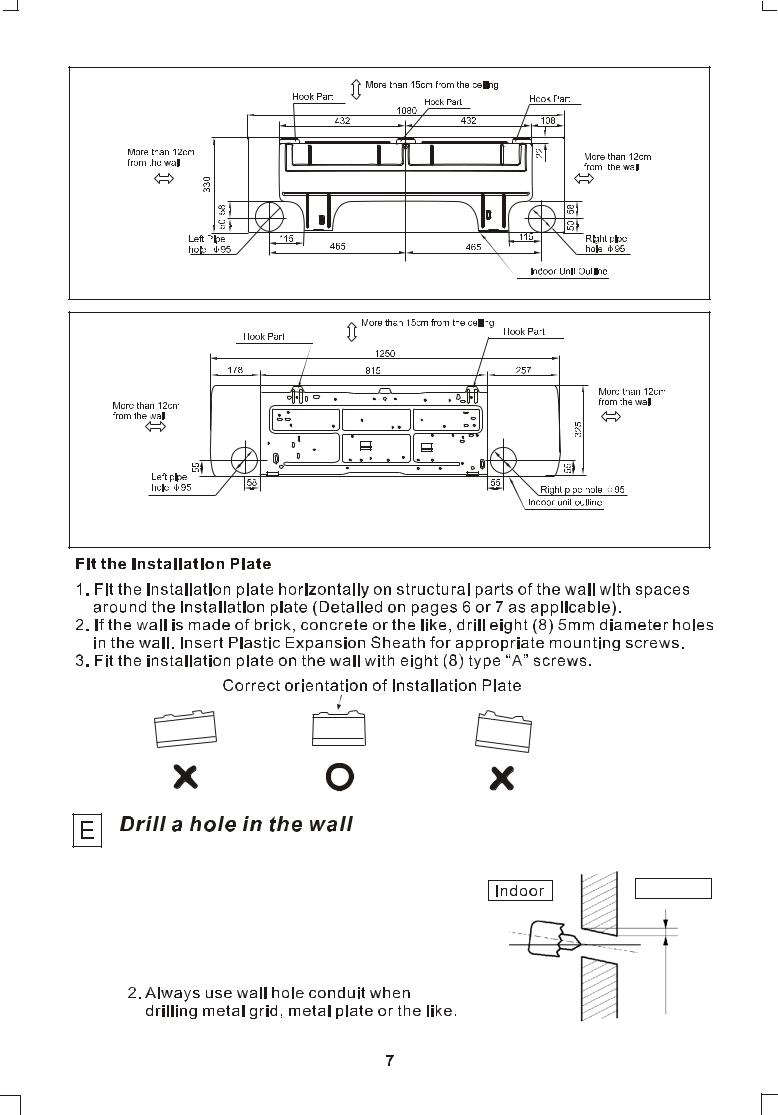
(18,000Btu/h and 21,000Btu/h models)
(24,000Btu/h and 30,000Btu/h models) |
1. Determine hole positions according to the diagram detailed on pages 6 or 7 as applicable. Drill one (1) hole ( 85mm for 7,000, 9,000, 12,000Btu/h models or
85mm for 7,000, 9,000, 12,000Btu/h models or  115mm for 18,000, 21,000, 24,000 and 30,000Btu/h models) slanting slightly
115mm for 18,000, 21,000, 24,000 and 30,000Btu/h models) slanting slightly
to outdoor side.
Wall
Outdoor
5-7mm
