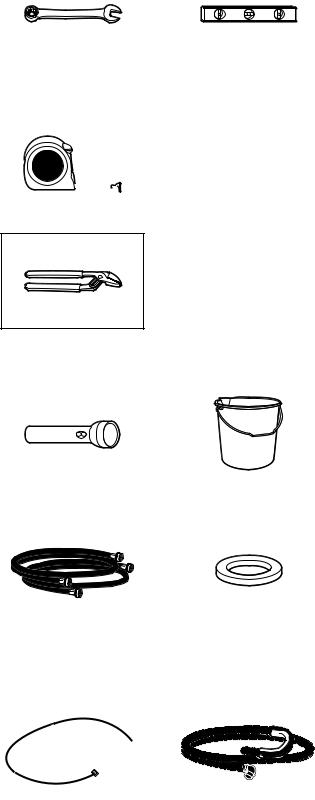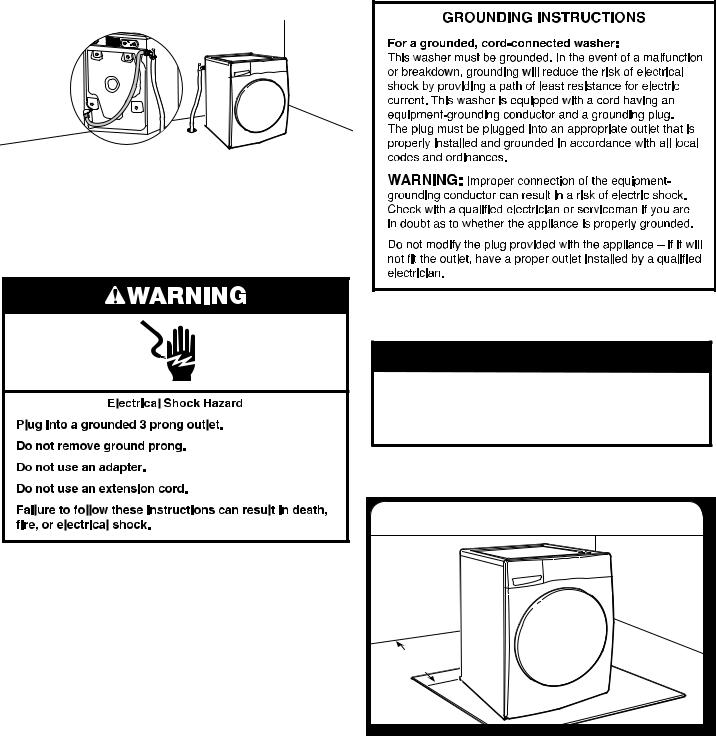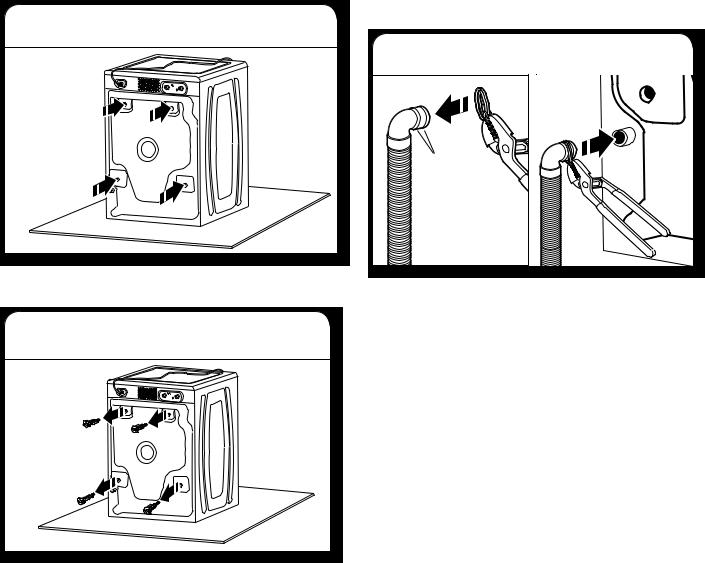Whirlpool WFW6620HW0, WFW8620HC0, WFW8620HC1, MHW8630HC0, MHW8630HW0 Installation Guide
...
WASHER |
INSTRUCTIONS |
INSTALLATION |
D’INSTALLATION |
INSTRUCTIONS |
DE LA LAVEUSE |
Table of Contents |
|
WASHER SAFETY.......................................................... |
1 |
INSTALLATION REQUIREMENTS................................ |
2 |
Tools and Parts................................................................ |
2 |
Location Requirements................................................... |
3 |
Drain System.................................................................... |
4 |
Electrical Requirements.................................................. |
5 |
INSTALLATION INSTRUCTIONS.................................. |
5 |
Connect Drain Hose........................................................ |
6 |
Connect Inlet Hoses........................................................ |
7 |
Level Washer.................................................................... |
8 |
Complete Installation Checklist..................................... |
9 |
Table des matières |
|
SÉCURITÉ DE LA LAVEUSE....................................... |
10 |
EXIGENCES D’INSTALLATION................................... |
10 |
Outillage et pièces......................................................... |
10 |
Exigences d’emplacement............................................ |
11 |
Système de vidange...................................................... |
14 |
Spécifications électriques............................................. |
14 |
INSTRUCTIONS D’INSTALLATION............................. |
15 |
Raccordement du tuyau de vidange............................ |
16 |
Raccordement des tuyaux d’arrivée d’eau.................. |
17 |
Établissement de l’aplomb de la laveuse.................... |
19 |
Liste de vérification pour l’achèvement |
|
de l’installation............................................................... |
20 |
Para obtener acceso al instrucciones de instalación en español,
o para obtener información adicional acerca de su producto, visite: www.whirlpool.com.
INSTALLATION NOTES |
NOTES SUR L’INSTALLATION |
Date of purchase:_________________________________ |
Date d’achat :____________________________________ |
Date of installation:_ _______________________________ |
Date d’installation :_ _______________________________ |
Installer:_________________________________________ |
Installateur :______________________________________ |
Model number:____________________________________ |
Numéro de modèle :________________________________ |
Serial number:____________________________________ |
Numéro de série :__________________________________ |
WASHER SAFETY
W11156977C |
W11156978C-SP |

INSTALLATION REQUIREMENTS
TOOLS AND PARTS
Gather required tools and parts before starting installation.
Tools needed:
|
|
|
|
|
|
|
Adjustable or open-end |
Level |
|||||
wrenches 1/2" (13 mm), |
|
|||||
5/8" (16 mm) and 9/16" (14 mm) |
|
|||||
|
|
|
|
|
|
|
|
|
|
|
|
|
|
|
|
|
|
|
|
|
Ruler or measuring tape
Pliers that open to 19⁄16" (39.5 mm)
Optional tools:
|
|
|
Flashlight |
|
Bucket |
Parts needed (not supplied with washer):
|
|
|
Water inlet hoses (2) |
|
Flat inlet hose washers (4) |
Parts supplied:
NOTE: All parts supplied for installation are in the washer basket.
Available accessories:
An optional matching pedestal is available for your washer. Please contact your retailer for ordering information, or see the “Assistance or Service” page on the back of your Use and Care Guide.
Alternate parts (not supplied with washer):
Your installation may require additional parts. To order, please refer to toll-free numbers on the back page of your Use and Care Guide.
If you have: |
You will need: |
Overhead sewer |
Standard 20 gal. (76 L) 39" (990 mm) |
|
tall drain tub or utility sink, sump pump |
|
and connectors (available from local |
|
plumbing suppliers) |
Alternate inlet hoses (may be required for some installations, not supplied with washer):
n 8212656RP |
10 ft. (3.0 m) Inlet hose, Black EPDM (2 pack) |
n 8212641RP |
5 ft. (1.5 m) Inlet hose, Black EPDM (2 pack) |
n 8212546RP |
4 ft. (1.2 m) Inlet hose, Black EPDM (2 pack) |
n 8212545RP |
5 ft. (1.5 m) Inlet hose, Red and Blue EPDM |
|
(2 pack) |
n 8212487RP |
5 ft. (1.5 m) Nylon braided inlet hose (2 pack) |
n 8212638RP |
6 ft. (1.8 m) Nylon braided inlet hose, |
|
space-saving 90° elbow, hypro-blue steel |
couplings (2 pack)
|
|
|
Cable tie |
Drain hose with clamp |
|
|
and form (may be shipped |
|
2 |
unassembled) |
|
|
|
|

LOCATION REQUIREMENTS
Proper installation is your responsibility.
You will need:
nA water heater set to 120°F (49°C).
nA grounded electrical outlet located within 6 ft. (1.8 m) of power cord on back of washer.
nHot and cold water faucets located within 4 ft. (1.2 m) of hot and cold water fill valves on washer, and water pressure
of 20 psi–100 psi (137.9 kPa–689.6 kPa).
nA level floor with maximum slope of 1" (25 mm) under entire washer. Installing on carpet or surfaces with foam backing is not recommended.
nFloor must support washer’s total weight (with water and load) of 315 lbs (143 kgs).
IMPORTANT: Do not install, store, or operate washer where it will be exposed to weather or in temperatures below 32°F (0°C). Water remaining in washer after use may cause damage in low temperatures. See “Washer Care” in your Use and Care Guide for winterizing information.
Whirlpool®, Inglis, and Amana Models*
561/2" |
|
|
(1435 mm) |
331/4" |
27" |
|
(844 mm) |
(686 mm) |
|
|
385/8" |
|
|
(981.5 mm) |
Maytag® Models
5215/16" |
|
|
(1345 mm) |
3215/16" |
27" |
|
(837 mm) |
(686 mm) |
|
|
385/8" |
|
|
(981.5 mm) |
515/16" |
|
|
(1303 mm) |
315/16" |
27" |
|
(795 mm) |
(686 mm) |
|
|
385/8" |
|
|
(981.5 mm) |
All dimensions show minimum spacing allowed.
For each arrangement, consider allowing more space for ease of installation and servicing, and spacing for companion appliances and clearances for walls, doors, and floor moldings.
Space must be large enough to allow door to fully open. Add spacing of 1" (25 mm) on all sides of washer to reduce noise transfer. If a closet door or louvered door is installed, top and bottom air openings in door are required.
Recessed area or closet installation (stacked washer and dryer):
547/8" |
|
|
(1393 mm) |
319/16" |
27" |
|
(802 mm) |
(686 mm) |
|
|
385/8" |
|
|
(981.5 mm) |
*For additional details (or information) specific to your model, refer to the 'Dimensions' listed for your model at www.whirlpool.com.
3" |
|
6" |
||||
(76 mm) |
|
|
(152 mm) |
|||
|
|
|
|
|
|
|
|
|
|
|
|
|
|
|
|
|
|
|
|
|
|
|
|
|
|
|
|
|
|
|
|
|
|
|
48 in.2
(310 cm2)
761/2"
(1943 mm)
24 in.2
(155 cm2)
|
|
|
|
|
|
|
|
|
|
|
|
|
|
|
|
|
|
|
|
|
|
|
|
|
|
|
|
|
|
|
|
|
|
|
|
|
|
|
|
|
|
|
|
|
|
|
|
|
|
|
|
|
|
|
|
|
|
|
|
|
|
|
|
|
|
|
|
3" |
|
|
|
|
|
0.25" |
|
|
|
|
|
5" |
||||
|
|
|
|
|
||||||||||||
|
|
|
|
|
|
|
||||||||||
(76 mm) |
|
|
|
(5 mm) |
|
|
(127 mm) |
|||||||||
3

Custom under-counter installation:
39" min. (991 mm)
 1" 27" (25 mm)
1" 27" (25 mm)
1" 
 (686 mm) (25 mm)
(686 mm) (25 mm)
Recessed area or closet installation:
DRAIN SYSTEM
The drain system can be installed using a floor drain, wall standpipe, floor standpipe, or laundry tub. Select the method you need.
IMPORTANT: To avoid siphoning, only 4.5" (114 mm) of drain hose should be inside standpipe. Always secure drain hose with cable tie.
Floor standpipe drain system
4.5" |
39" |
(114 mm) |
(991 mm) |
3" (76 mm)
48 in.2
(310 cm2)
1" (25 mm)
24 in.2 |
3" |
|
|
|
|
|
|
|
|
|
|
|
|
|
|
|
|
|
|||
(155 cm2) |
|
|
|
|
|
|
|
|
|
|
|
|
|
|
|
|
|
||||
|
|
|
|
|
|
|
|
|
|
|
|
|
|
|
|
|
|||||
|
|
|
(76 mm) |
|
|
|
|
|
|
|
|
|
|
|
|
|
|
|
|||
|
|
|
|
|
|
|
|
|
|
|
|
|
|
|
|
||||||
|
|
|
|
|
|
|
|
|
|
|
|
|
|
|
|
|
|
|
|
|
|
|
|
|
|
|
|
|
|
|
|
|
|
|
|
|
|
|
|
|
|
|
|
|
|
|
|
|
|
|
|
|
|
|
|
|
|
|
|
|
|
|
|
|
|
|
|
|
|
|
|
|
|
|
|
|
|
|
|
|
|
|
|
|
|
|
|
|
|
|
|
|
|
|
|
|
|
|
|
|
|
|
|
|
|
|
|
|
|
|
|
|
|
|
|
|
|
|
|
|
|
|
|
|
|
|
|
|
|
|
|
|
|
|
|
|
|
|
|
|
|
|
|
|
|
|
|
|
|
|
|
|
|
|
|
|
|
|
|
|
|
|
|
|
|
|
|
|
|
|
|
|
|
|
|
0.25" |
1" |
1" |
1" |
(5 mm) |
(25 mm) |
(25 mm) (25 mm) |
|
Minimum diameter for a standpipe drain: 2" (51 mm). Minimum carry-away capacity: 17 gal. (64 L) per minute. A 1/4" (6 mm) diameter to 1" (25 mm) diameter Standpipe Adapter Kit is available (Part Number 3363920). Top of standpipe must be at least 39" (991 mm) from the floor; install no higher than
96" (2.44 m) from bottom of washer. If you have an overhead sewer and need to pump higher than 96" (2.44 m), a sump pump and associated hardware are needed. See “Alternate parts.”
Wall standpipe drain system
4.5" (114 mm)
See requirements for floor standpipe drain system.
Laundry tub drain system
Custom cabinet installation:
4.5" (114 mm)
min.
39"
(991 mm)
Minimum capacity: 20 gal. (76 L). Top of laundry tub must be at least 39" (991 mm) from the floor; install no higher than
1" 96" (2.44 m) from bottom of washer.
(25 mm)
|
|
|
|
|
|
|
|
|
|
|
|
|
|
|
|
|
|
|
|
|
|
|
|
|
|
|
|
|
|
|
|
|
|
|
|
|
|
|
|
|
|
|
|
|
|
|
|
|
|
|
|
|
|
|
|
|
|
|
|
|
|
|
|
|
|
|
|
|
|
|
|
|
|
|
|
|
|
|
|
|
|
|
|
|
|
|
|
|
|
|
|
|
|
|
|
|
|
|
|
|
|
|
|
|
|
|
|
0.25" |
1" |
|
|
|
|
|
|
|
1" |
1" |
|
|
||||||||||||||
(5 mm) |
(25 mm) |
|
|
(25 mm) (25 mm) |
||||||||||||||||||||||
4
4.5"  (114 mm)
(114 mm)
".  mm)
mm)

Floor drain system
Floor drain system requires a Siphon Break Kit, two Connector Kits, and an Extension Drain Hose that may be purchased separately. Please contact your retailer for ordering information, or see the “Assistance or Service” page on the back of your Use and Care Guide. Minimum siphon break height: 28" (710 mm) from bottom of washer. (Additional hoses may be needed.)
ELECTRICAL REQUIREMENTS
nA 120 V, 60 Hz., AC only, 15 A or 20 A, fused electrical supply is required. A time-delay fuse or circuit breaker is recommended. It is recommended that a separate circuit breaker serving only this appliance be provided.
nThis washer is equipped with a power supply cord having a 3 prong grounding plug.
nTo minimize possible shock hazard, the cord must be plugged into a mating, 3 prong, grounding-type outlet, grounded in accordance with local codes and ordinances. If a mating outlet is not available, it is the personal responsibility and obligation of the customer to have the properly grounded outlet installed by a qualified electrician.
nIf codes permit and a separate ground wire is used, it is recommended that a qualified electrician determine that the ground path is adequate.
nDo not ground to a gas pipe.
nCheck with a qualified electrician if you are not sure the washer is properly grounded.
nDo not have a fuse in the neutral or ground circuit.
INSTALLATION INSTRUCTIONS
 WARNING
WARNING
Excessive Weight Hazard
Use two or more people to move and install washer. Failure to do so can result in back or other injury.
NOTE: To avoid floor damage, set washer onto cardboard before moving it.
1. Move washer
48" (1.2 m)
It is necessary to remove all shipping materials for proper operation and to avoid excessive noise from washer.
Move washer to within 4 ft. (1.2 m) of its final location. It must be in a fully upright position.
5

2. Locate transport bolts |
CONNECT DRAIN HOSE |
|
4. Attach drain hose to drain port |
||
|
Ribs
Locate four transport bolts on rear of washer.
3. Remove transport bolts from washer
Loosen bolts with a 5/8" (16 mm) wrench. Slide each bolt and spacer to center of hole. Pull bolts and plastic spacers from back of washer. Discard bolts and spacers.
IMPORTANT: Do not plug washer in until installation has been completed.
If clamp is not already in place on elbow end of drain hose, squeeze clamp with pliers and slide it over end of hose, centering it between the ribs, as shown. Squeeze clamp with pliers and slide elbow end of drain hose onto drain port and secure with clamp.
For a laundry tub or standpipe drain, go to step 6.
For a floor drain, remove the preinstalled drain hose form as shown in Step 5. You may need additional parts with separate directions. See “Alternate Parts.”
It is the responsibility of the installer to install and secure the drain hose into the provided plumbing/drain in a manner that will avoid the drain hose coming out of or leaking from the plumbing/drain.
6
