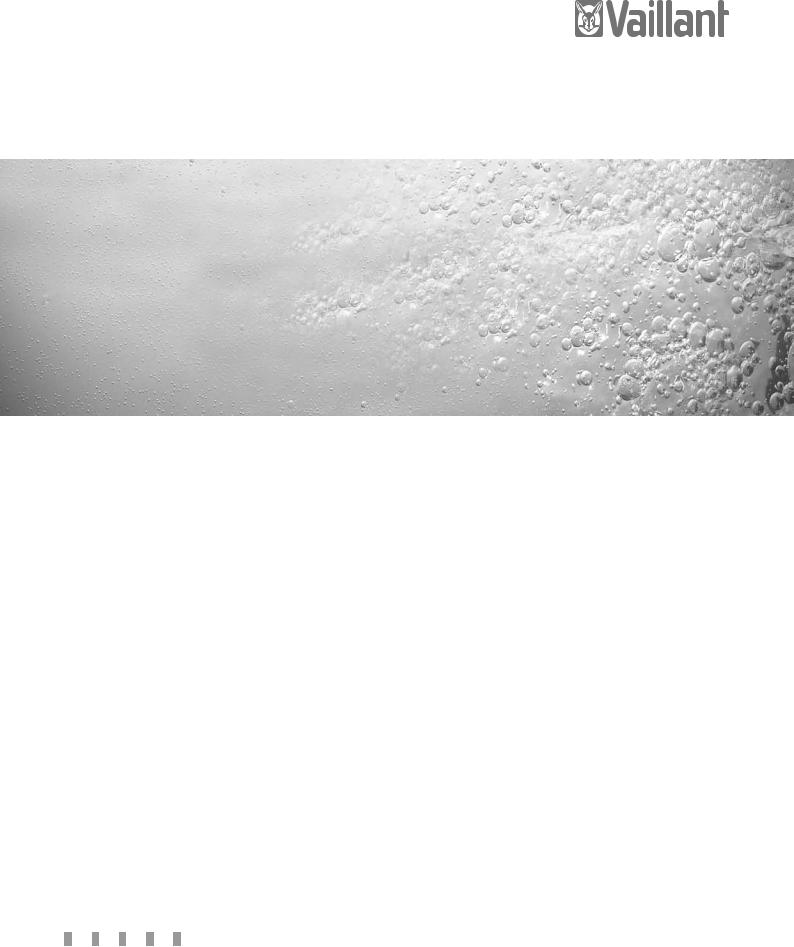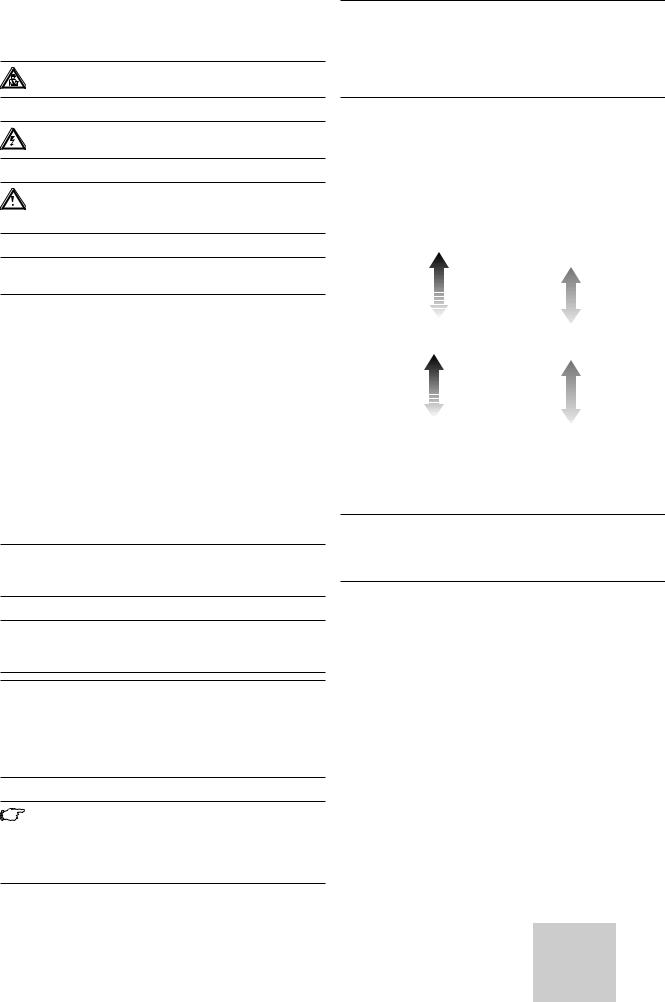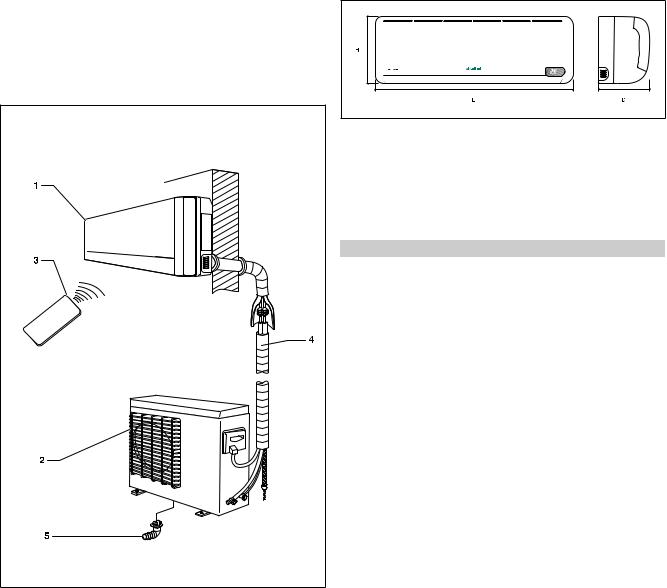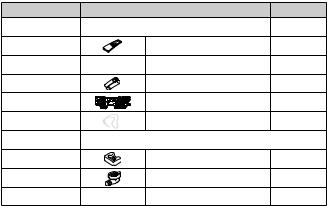Vaillant VAM 2-110 W4N, VAM 2-060 W2N, VAM 2-085 W3N, VAM 2-050 W2N INSTALLATION

climaVAIR
VAM 2-050 W2N
VAM 2-060 W2N
VAM 2-085 W3N
VAM 2-110 W4N
DE, EN, HR, IT, TR

For the fitter
Installation Manual
Air-conditioner - climaVAIR
Split Type
VAM 2-050 W2N VAM 2-060 W2N VAM 2-085 W3N VAM 2-110 W4N
EN
Contents
Contents
1 |
Your Safety . . . . . . . . . . . . . . . . . . . . . . . . . . . . |
.3 |
12 |
Preparation for Use. . . . . . . . . . . . . . . . . . . . . |
.19 |
1.1 |
Symbols used . . . . . . . . . . . . . . . . . . . . . . . . . . . . . . . |
3 |
12.1 |
Checking for Leaks . . . . . . . . . . . . . . . . . . . . . . . . . |
19 |
1.2 |
Correct Use of the Unit. . . . . . . . . . . . . . . . . . . . . . . |
3 |
12.2 |
Evacuating the Installation. . . . . . . . . . . . . . . . . . . |
19 |
|
|
|
12.3 |
Start Up . . . . . . . . . . . . . . . . . . . . . . . . . . . . . . . . . . . |
20 |
2 |
Extreme Operating Conditions. . . . . . . . . . . . . . |
3 |
12.4 |
Troubleshooting . . . . . . . . . . . . . . . . . . . . . . . . . . . . |
.21 |
3 |
Identification of the Unit . . . . . . . . . . . . . . . . . . |
3 |
13 |
Error Codes . . . . . . . . . . . . . . . . . . . . . . . . . . . |
22 |
4 |
Declaration of Conformity . . . . . . . . . . . . . . . . |
4 |
|
|
|
5 |
Description of the Unit. . . . . . . . . . . . . . . . . . . |
4 |
|
|
|
5.1 |
Indoor Unit . . . . . . . . . . . . . . . . . . . . . . . . . . . . . . . . . |
4 |
|
|
|
5.2 |
Outdoor Unit. . . . . . . . . . . . . . . . . . . . . . . . . . . . . . . . |
5 |
|
|
|
5.3 |
Infra red Controller . . . . . . . . . . . . . . . . . . . . . . . . . . |
6 |
|
|
|
5.4 |
Valve connections . . . . . . . . . . . . . . . . . . . . . . . . . . . |
6 |
|
|
|
5.5 |
Supplied accessories . . . . . . . . . . . . . . . . . . . . . . . . . |
6 |
|
|
|
5.6 |
Technical Specifications . . . . . . . . . . . . . . . . . . . . . . |
7 |
|
|
|
6 Transport . . . . . . . . . . . . . . . . . . . . . . . . . . . . . . 8
7 Unpacking . . . . . . . . . . . . . . . . . . . . . . . . . . . . . 8
8 Installation. . . . . . . . . . . . . . . . . . . . . . . . . . . . . 8
8.1 Qualification of the Installation Personnel . . . . . . 8
8.2General precautions to be taken into account
before starting the installation . . . . . . . . . . . . . . . . 8 8.3 General Installation Diagram . . . . . . . . . . . . . . . . . . 9
9 Installation of the Indoor Unit . . . . . . . . . . . . . 9
9.1 Selecting the Indoor Unit Location. . . . . . . . . . . . . 9 9.2 Fixing the Assembly Plate . . . . . . . . . . . . . . . . . . . . 9 9.3 Installation of the Pipe Work . . . . . . . . . . . . . . . . . 10 9.3.1 Correct Removal of the Condensate Water. . . . . 10 9.3.2 Handling the Refrigerant Pipes. . . . . . . . . . . . . . . 10 9.3.3 Correct installation of the condensate pipe work. . 11 9.3.4 Making Holes for the Pipes . . . . . . . . . . . . . . . . . . .12 9.3.5 Correct installation of the refrigerant pipe work.12 9.3.6 Installation of the Indoor Unit Body. . . . . . . . . . . .13
10 Installation of the Outdoor Unit . . . . . . . . . . . 13
10.1 Selecting the Assembly Location . . . . . . . . . . . . . .13
10.2 Planning the Refrigerant Return. . . . . . . . . . . . . . 14
10.3 Connection of the Refrigerant Pipe Work . . . . . . 14
10.4Connection of the Pipe for the Removal of
Condensate Water . . . . . . . . . . . . . . . . . . . . . . . . . . .15
11 Electric Wiring. . . . . . . . . . . . . . . . . . . . . . . . . .15
11.1 Safety Precautions. . . . . . . . . . . . . . . . . . . . . . . . . . .15 11.2 Remark with regard to Directive 2004/108/CE. . . 16 11.3 Electric Connection to the Indoor Unit . . . . . . . . 16 11.4 Electric Connection to the Outdoor Unit. . . . . . . .17 11.5 Electrical Characteristics . . . . . . . . . . . . . . . . . . . . 18
2 |
Split Type Installation Manual |

1Your Safety
1.1Symbols used
Danger!
Direct danger for life and health.
Danger!
Danger of electric shock.
Warning!
Potentially dangerous situation for the product and the environment.
 Note!
Note!
Useful information and indications.
1.2Correct Use of the Unit
This unit has been designed and manufactured for the sole purpose of comfort cooling and heating occupied residential and commercial premises. The use thereof for other domestic or industrial purposes shall be the exclusive responsibility of the persons specifying, installing or using them in that way.
Prior to handling, installing, start up, using or performing maintenance on the unit, the persons assigned to perform these tasks should be familiar with all the instructions and recommendations set forth in the unit's installation manual.
 Note!
Note!
Keep the manuals throughout the service life of the unit.
 Note!
Note!
The information relating to this unit is divided between two manuals: installation manual and user manual.
 Note!
Note!
This equipment contains R-410A refrigerant. Do not vent R-410A into atmosphere: R-410A, is a fluorinated greenhouse gas, covered by Kyoto Protocol, with a Global Warming Potential (GWP) = 1975.
Note!
The refrigerant fluid contained in this equipment must be properly recovered for recycling, reclamation or destruction before the final disposal of the equipment.
Your Safety 1 Extreme operating conditions 2 Identification of the Unit 3
 Note!
Note!
The relevant personnel performing any service of maintenance operations involving the handling of the refrigerant fluid must have the necessary certification to comply with all local and international regulations.
2Extreme Operating Conditions
This unit has been designed to operate within the range of temperatures indicated on Figure 2.1. Ensure that these ranges are not exceeded.
|
COOLING |
HEATING |
|
|
Outdoor |
|
45ºC D.B. |
|
|
|
|
|
|
|
|
|
0ºC D.B. |
|
|
|
|
|
|
|
Indoor |
|
30ºC D.B. |
24ºC D.B. |
|
|
|
|
-15ºC D.B. |
|
|
|
|
|
|
|
|
|
30ºC D.B. |
|
|
|
17ºC D.B. |
17ºC D.B. |
|
|
|
|
|
|
|
|
|
|
|
Fig. 2.1 Operating ranges of the unit.
Legend
D.B. Temperature measured by dry bulb
 Note!
Note!
The working capacity of the unit changes depending on the working temperature range of the outdoor unit.
3Identification of the Unit
This manual is valid for the Split system series. In order to know the specific model of your unit please refer to the unit nameplates.
The nameplates are located on the outdoor and indoor units.
Split Type Installation Manual |
EN |
3 |

4 Declaration of Conformity
5 Description of the Unit
4Declaration of Conformity
The manufacturer declares that this unit has been designed and constructed in compliance with the standard in force with regard to obtaining the CE Marking.
5Description of the Unit
This unit is comprised of the following elements:
-Indoor unit.
-Outdoor unit.
-Remote controller.
-Connections and accessories.
Figure 5.1 shows the unit components.
Fig. 5.1 Unit components.
Legend
1 Indoor Unit
2 Outdoor Unit
3 Remote controller
4 Interconnecting pipework (not supplied)
5 Condensed water drainage pipe
5.1Indoor Unit
The indoor unit heats and cools air to be supplied to the room to be conditioned.
The dimensions and weights of the indoor unit are shown on Figure 5.2 and Table 5.1, depending on the model (please consult the model nameplate).
The dimensions are given in mm.
Fig. 5.2 Dimensions of the indoor unit.
Legend |
|
|
|
|
|
H |
Height |
|
|
|
|
L |
Length |
|
|
|
|
D |
Depth |
|
|
|
|
|
|
|
|
|
|
MODEL |
H |
L |
D |
kg |
|
|
|
|
|
|
|
VAI 2-025 WNI |
265 |
790 |
200 |
8,5 |
|
|
|
|
|
|
|
VAI 2-035 WNI |
265 |
790 |
200 |
8,5 |
|
Table 5.1 Dimensions and weights of the indoor unit.
4 |
Split Type Installation Manual |

Description of the Unit 5
5.2Outdoor Unit
The outdoor unit ensures that the absorbed heat is released to the outside from the room during operation in cooling mode and that the heat introduced into the room during operation in heat pump mode is taken from the outside.
The dimensions and weights of the outdoor unit are shown on Figure 5.3 and Table 5.2, depending on the model (please consult the model nameplate).
The dimensions are given in mm.
Fig. 5.3 Dimensions of the outdoor unit.
Legend
H Height
L Length
D Depth
A Length of valves
B Distance between valves
C Distance from the second valve to the floor
F Distance from the third valve to the floor
IDistance between fixing holes
J Distance between fixing supports
MODEL |
H |
L |
D |
A |
B |
C |
F |
I |
J |
kg |
VAF 2-060 W2NO |
695 |
845 |
315 |
60 |
60 |
160 |
220 |
335 |
560 |
60 |
|
|
|
|
|
|
|
|
|
|
|
VAF 2-085 W3NO |
695 |
845 |
315 |
60 |
60 |
160 |
220 |
335 |
560 |
62 |
|
|
|
|
|
|
|
|
|
|
|
VAF 2-085 W4NO |
860 |
895 |
330 |
60 |
60 |
160 |
220 |
340 |
590 |
78 |
|
|
|
|
|
|
|
|
|
|
|
Table 5.2 Dimensions and weights of the outdoor unit.
Split Type Installation Manual |
EN |
5 |

5 Description of the Unit
5.3Infra red Controller
The remote control allows using the unit.
5.4Valve Connections
This outdoor unit has the following connections and shut off valves:
-Gas (G) and liquid connections (L): they carry the refrigerant between the outdoor and indoor unit.
-Discharge connections for condensate water (in the outdoor and indoor unit): they allow the water to be properly discharged which condenses during the normal operation of the unit.
-Electric connections: these supply electric energy to the unit.
5.5Supplied Accessories
This unit is provided with the accessories shown on Table 5.3.
No. |
Accessory |
Quantity |
Indoor Unit |
|
|
1 |
Remote control |
1 |
2 |
Remote control bracket |
1 |
3 |
Batteries |
2 |
4 |
Mounting plate |
1 |
5 |
Drain tubes |
1 |
Outdoor Unit |
|
|
1 |
Cushion |
4 |
2 |
Drain elbow |
1 |
3 |
Rubber Cap |
2 |
Table 5.3 Accessories supplied with the unit.
6 |
Split Type Installation Manual |
