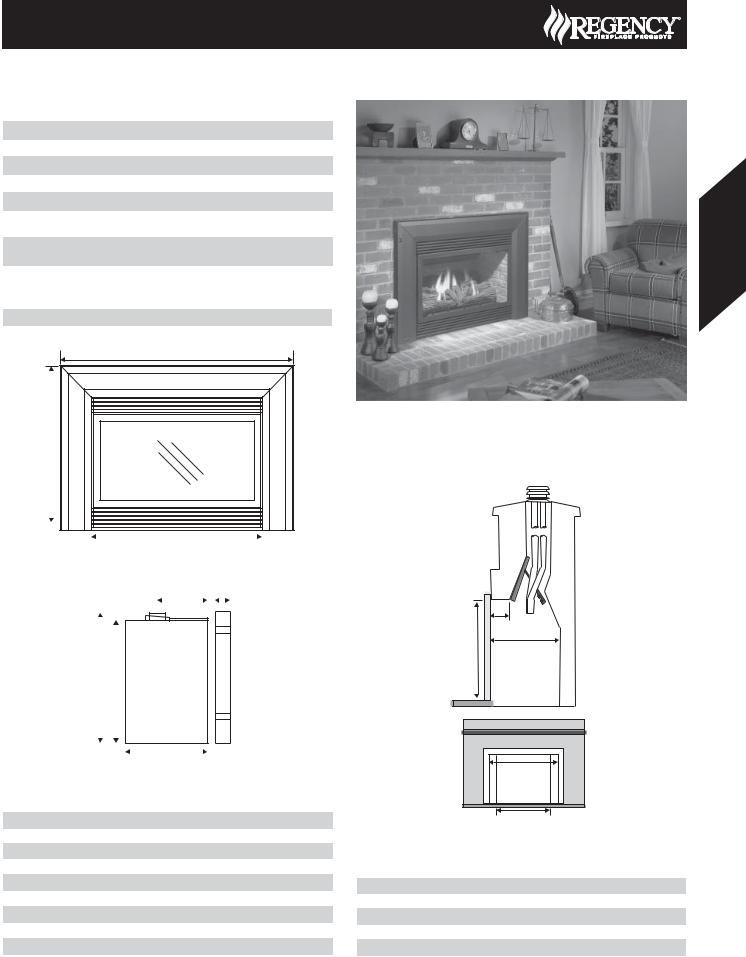Regency U35-LP1 User Manual

Gas Inserts
U35 Gas Insert
|
|
|
|
U35 Gas Insert |
|
|
|
|
|
|
|
Model |
|
U35-NG1 |
U35-LP1 |
|
|
Fuel Type |
|
Natural Gas |
Propane |
|
|
|
|
|
|
|
|
Minimum Supply Pressure |
5” W.C. (1.25 kPa) |
12” W.C. (2.99 kPa) |
|
||
|
|
|
|
|
|
Manifold Pressure - High |
3.8” W.C. (0.95 kPa) |
11” W.C. (2.74 kPa) |
|
||
|
|
|
|
|
|
Manifold Pressure - Low |
1.1” W.C. (0.27 kPa) |
2.9” W.C. (0.72 kPa) |
|
||
|
|
|
|
|
|
Orifice Size -Altitude 0-4500 ft. |
|
|
#33 DMS |
#50 DMS |
|
|
|
|
|
|
|
Minimum Input |
|
17,500 BTU/h |
17,500 BTU/h |
|
|
Altitude 0-4500 ft. (0-1372m) |
|
|
(5.13 kW) |
(5.13 kW) |
|
|
|
|
|
|
|
Maximum Input |
|
35,000 BTU/h |
35,000 BTU/h |
|
|
Altitude 0-4500 ft. (0-1372m) |
|
|
(10.26 kW) |
(10.26 kW) |
|
|
|
|
|
|
|
Vent Sizing |
|
3” Co-linear |
3” Co-linear |
|
|
|
|
|
|
|
|
|
|
|
|
||
Approved Venting Systems |
|
|
|||
Flex Vent Systems: |
|
FPI AstroCap™ Flex Vent |
|
||
|
|
|
|
|
|
A
|
|
|
|
|
Minimum Fireplace Dimensions |
||||
B |
|
|
|
The minimum fireplace dimensions for the FPI gas fireplace insert are |
|||||
|
|
|
|
|
|||||
|
|
|
|
|
shown in the following diagrams: |
||||
|
|
|
|
|
|
|
|
|
|
|
|
|
|
|
|
|
|
|
|
|
|
|
|
|
|
|
|
|
|
|
|
|
|
|
|
|
|
|
|
|
|
|
|
|
|
|
|
|
|
|
|
|
|
|
|
|
|
|
|
|
|
|
|
|
|
|
|
|
|
Inserts Gas
|
|
|
|
|
|
|
|
|
|
|
|
|
C |
|
|
|
|
|
|
|
|
|
|
|
|
|
|
|
|||||||||||||
|
|
|
|
|
|
|
|
|
|
|
|
|
F |
|
|
|
|
I |
||
|
|
|
|
|
|
|
|
|
|
|
|
|
|
|
|
|
||||
|
|
|
|
|
|
|
|
|
|
|
|
|
|
|
|
|
||||
|
|
|
|
|
|
|
|
|
|
|
|
|
|
|
||||||
|
|
|
|
|
|
|
|
|
|
|
|
|
|
|
|
|
|
|
||
|
|
|
|
|
|
|
|
|
|
|
|
|
|
|
|
|
|
|
|
|
|
H |
|
|
|
|
|
|
|
|
|
|
|
|
|
|
|
|
|
|
|
|
D |
|
|
|
|
|
|
|
|
|
|
|
|
|
|
|||||
|
|
|
|
|
|
|
|
|
|
|
|
|
|
|
|
|
|
|
|
|
|
|
|
|
|
|
|
|
|
|
|
|
|
|
|
|
|
|
|
|
|
|
|
|
|
|
|
|
|
|
|
|
|
|
|
|
|
|
|
|
|
|
|
|
|
|
|
|
|
|
|
|
|
|
|
|
|
|
|
|
|
|
|
|
|
|
|
|
|
|
|
|
|
|
|
|
E |
|
|
|
|
|
|
|
|
|
|
|
|
|
|
|
|
|
|
|
|
|
|
|
|
|
|
||
|
|
|
|
|
|
|
||||||||||||||
Dimension |
Description |
|
|
|
|
U35 |
||||||||||||||
|
|
|
|
|
|
|
||||||||||||||
A |
Faceplate Width |
|
|
|
|
45-9/16” (1157mm) |
||||||||||||||
B |
Faceplate Height |
|
|
|
|
31-1/8” (791mm) |
||||||||||||||
C |
Unit Width |
|
|
|
|
32-1/4” (819mm) |
||||||||||||||
D |
Unit Height |
|
|
|
|
24” (610mm) |
||||||||||||||
E |
Unit Depth |
|
|
|
|
16-1/8” (410mm) |
||||||||||||||
F |
Faceplate to Vent Centerline |
|
|
|
|
9-7/8” (251mm) |
||||||||||||||
G |
Faceplate Depth |
|
|
|
|
1-3/8” (35mm) |
||||||||||||||
H |
Height to Vent Collar |
|
|
|
|
25 1/2” (648mm) |
||||||||||||||
I |
Optional or Standard Front Depth |
|
|
|
|
3-3/4” (95mm) |
||||||||||||||
|
|
|
|
|
|
|
|
|
|
|
|
|
|
|
|
|
|
|
|
|
August 2008 Product Specifications Book
|
M |
J |
L |
K |
N |
|
|
Contour |
Molded |
|
Dimension |
Description |
Faceplate / |
||
Faceplate |
||||
|
|
Palace Font |
||
|
|
|
||
J |
Height |
25” (635mm) |
26-3/4” (679mm) |
|
K |
Width |
32-1/4” (819mm) |
34-1/2” (876mm) |
|
L |
Depth |
17” (432mm) |
18” (457mm) |
|
M |
Max. Lintel Bar Depth |
9” (229mm) |
10” (254mm) |
|
N |
Rear Width |
25” (635mm) |
25” (635mm) |
|
|
|
|
|
129
