JennAir W11215146, W11215148, W11215150, W11239303 Panel Kit Installation Guide

<![endif]>STARTED GETTING
BUILT-IN REFRIGERATOR ARMOIRE-STYLE DOOR PANEL KIT
INSTALLATION INSTRUCTIONS
ENSEMBLE DE PANNEAUX DE PORTE DE STYLE ARMOIRE POUR RÉFRIGÉRATEUR ENCASTRÉ
INSTRUCTIONS D’INSTALLATION
W11286875A
GETTING STARTED | 1
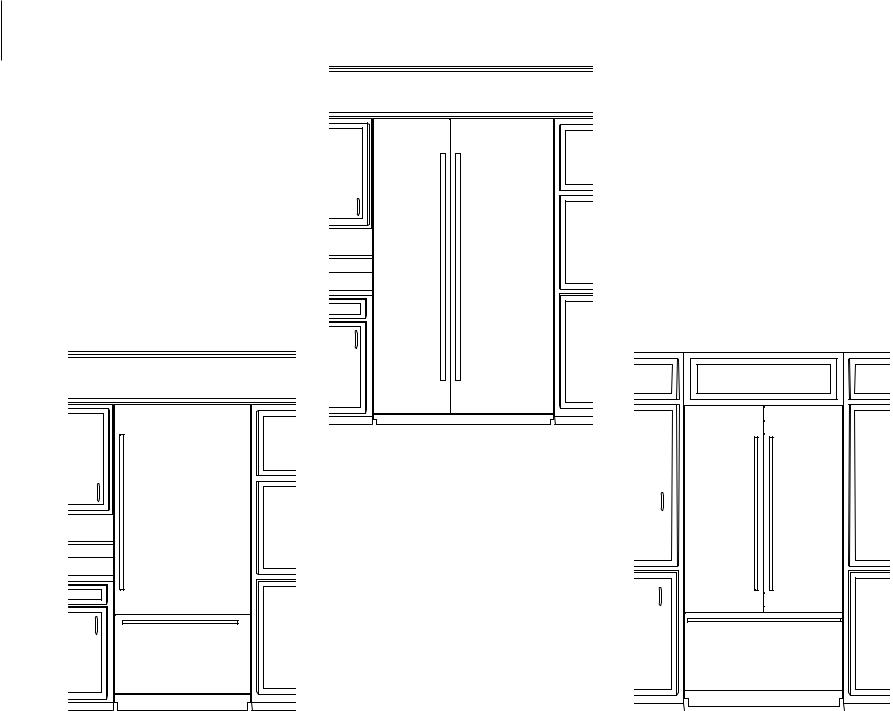
BUILT-IN REFRIGERATOR ARMOIRE-STYLE DOOR PANEL KIT
2 | GETTING STARTED
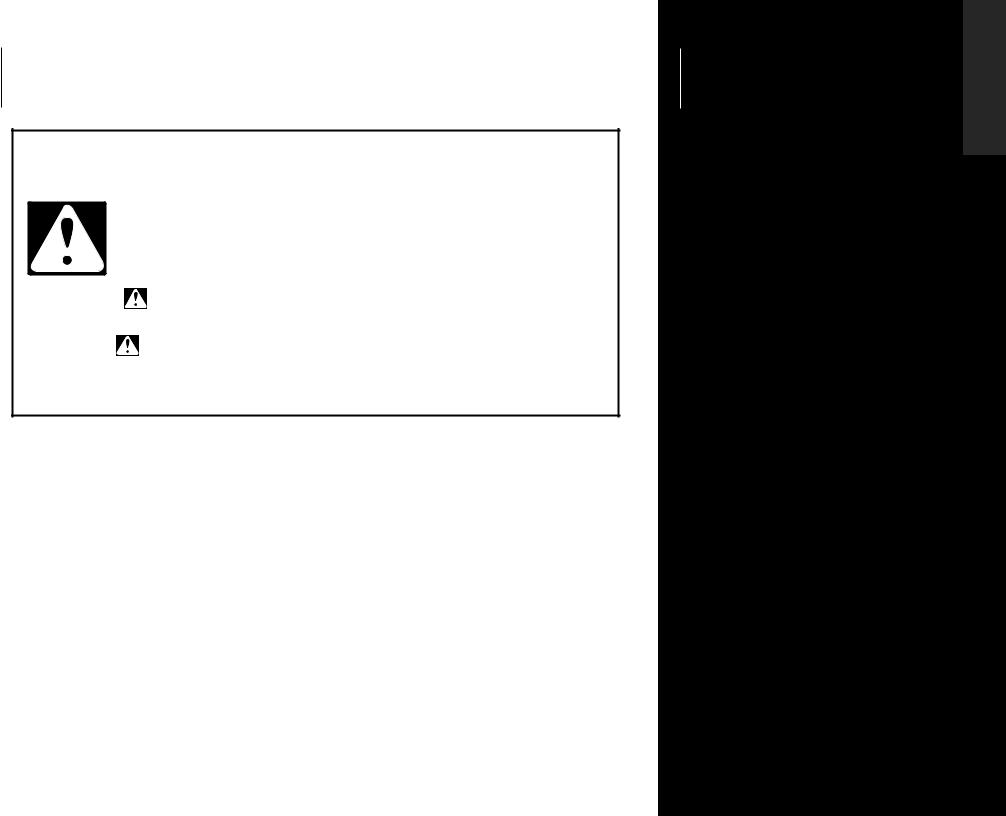
INTRODUCTION
SAFETY
Your safety and the safety of others are very important.
We have provided many important safety messages in this manual and on your appliance. Always read and obey all safety messages.
This is the safety alert symbol.
This symbol alerts you to potential hazards that can kill or hurt you and others.
All safety messages will follow the safety alert symbol and either the word “DANGER”
or WARNING.” These words mean: |
|
|
|
You can be killed or seriously injured if |
|
DANGER |
||
you don't immediately follow instructions. |
||
|
You can be killed or seriously injured if |
|
WARNING |
||
you don't immediately follow instructions. |
All safety messages will tell you what the potential hazard is, tell you how to reduce the chance of injury, and tell you what can happen if the instructions are not followed.
INTRODUCTION |
|
TABLE OF CONTENTS |
|
INTRODUCTION |
|
Safety............................................................. |
3 |
Registration.................................................... |
4 |
Registering Your Product............................... |
4 |
Product Identification..................................... |
4 |
SITE PREPARATION |
|
Before Installation.......................................... |
5 |
Tools and Parts Required............................... |
5 |
Tools and Parts Provided............................... |
5 |
Parts Supplied with Refrigerator.................... |
6 |
Installation Requirements............................... |
7 |
Plan the Installation........................................ |
7 |
Opening Requirements.................................. |
7 |
Cabinet and Panel Installation Options.......... |
7 |
Cabinet Cutout Options................................. |
8 |
Airflow and Venting Recommendations......... |
8 |
Panel Dimensions.......................................... |
9 |
Secondary Anti-Tip Board............................. |
10 |
INSTALLATION |
|
Installing Grille Bracket Assembly.................. |
11 |
Installing Air Divider....................................... |
12 |
Installing Grille Panel...................................... |
13 |
Marking Door Panel |
|
Top Bracket Location(s)................................. |
14 |
Installing Panel Top Bracket(s) and |
|
Shoulder Washer............................................ |
15 |
Installing Freezer Brackets............................. |
16 |
Installing Freezer Panel.................................. |
17 |
Installing Door Panel(s).................................. |
18 |
Moving Refrigerator to Final Position............. |
20 |
Adjusting Door Swing.................................... |
21 |
Adjusting Freezer Panel................................. |
22 |
Adjusting Refrigerator Panel(s)...................... |
23 |
Attaching Panel(s).......................................... |
25 |
Completing the Installation............................ |
27 |
TABLE DES MATIÈRES.................. |
29 |
<![endif]>INTRODUCTION
GETTINGINTRODUCTIONSTARTED | 3

INTRODUCTION
REGISTRATION
REGISTERING YOUR PRODUCT
Gain access to our concierge-level Customer Support by registering your appliance. We make product registration simple and straightforward so that you can start using your exclusive JennAir benefits today.
Registering your appliance allows you to:
Streamline your warranty service
If we have your product information, we can help you faster.
Protect your purchase
In case of an insurance loss, such as fire, flood, or theft, your product registration could serve as a proof of purchase.
Keep your family safe
We’ll notify you in the rare case of a safety notification.
Start taking advantage of these benefits today by going on-line to register your product at jennair.com/customer-care. In Canada, register your product at jennair.ca.
PRODUCT IDENTIFICATION
Your product identification, which includes the model and serial numbers, is listed on the product rating plate.
Recording this information below allows us to more easily assist you if your product should ever require service from one of our JennAir Authorized Service Providers.
Model Number:_________________________________
Serial Number:_ ________________________________
Date of Installation: _ ___________________________
Authorized Dealer: _____________________________
Authorized Dealer Phone #: _____________________
4 | INTRODUCTION
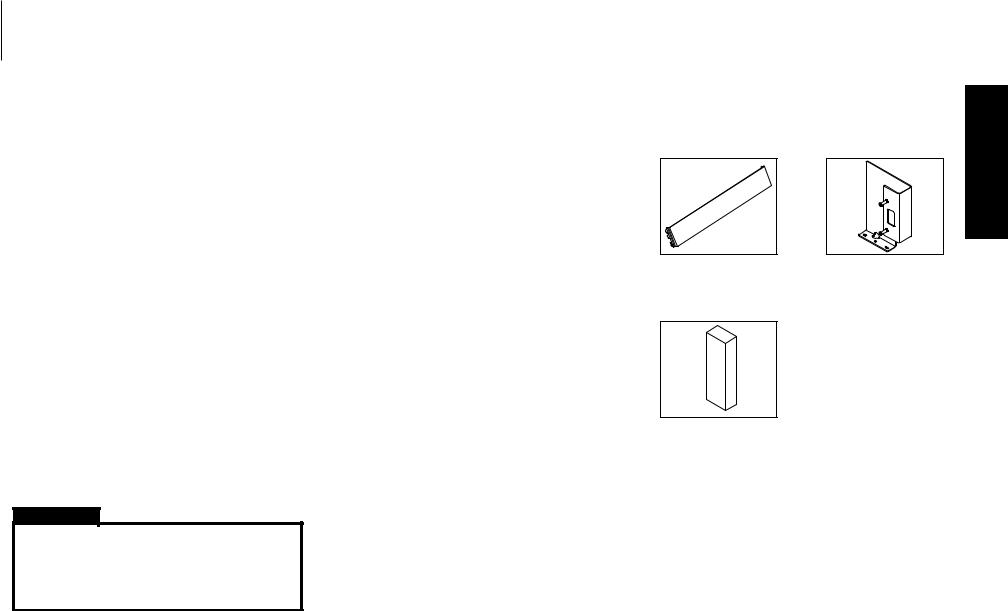
SITE PREPARATION
BEFORE INSTALLATION
The Armoire-Style Door Panel Kit for fully integrated JennAir® refrigerators enables door panels with a hidden top panel for the ultimate integrated design in kitchen cabinet.
IMPORTANT:
These instructions are intended as a general guide only and do not supersede any national or local codes in any way. Compliance with all local, state, or national codes pertaining to this type of installation should be determined prior to installation.
These instructions are intended to supplement the Installation Instructions provided with your refrigerator, not replace them. Follow the instructions provided with the refrigerator to install it into the cabinet.
NOTE: The hardware bag contains all the parts and fasteners needed to install
panels. A hardware bag is shipped with the refrigerator. You will find the hardware bag in either one of the crisper drawers or attached to the outside of one of the refrigerator doors.

 CAUTION
CAUTION
Pinch Hazard
Installation of door panels with less than a ³⁄" (0.95 cm) gap between the door panel and the adjacent cabinet increases the risk of potential pinching.
TOOLS AND PARTS REQUIRED |
TOOLS AND PARTS PROVIDED |
Assemble the required tools and parts before starting installation. Read and follow the instructions provided with any of the required tools listed here. Proper installation is your responsibility.
Tools Required:
Cordless drill and drill bits
3/8" and 1/2" Open-end wrenches or two adjustable wrenches
Parts Supplied with Panel Kit:
Instructions |
Phillips screwdriver |
Grille Panel |
Grille bracket assembly |
||
W11215146 (for 36" models) |
W11215152 |
(RH side) |
||
Small level |
||||
W11215148 (for 42" models) |
W11215154 |
(LH side) |
||
|
||||
Appliance dolly |
W11215150 (for 48" models) |
|
|
|
3/32", 5/32", and 3/16" Hex keys
1/4" and 5/16" Nut drivers
6" Extension nut drivers
Tape measure
Foam air divider
W11239303
<![endif]>PREPARATION SITE
SITE PREPARATION | 5
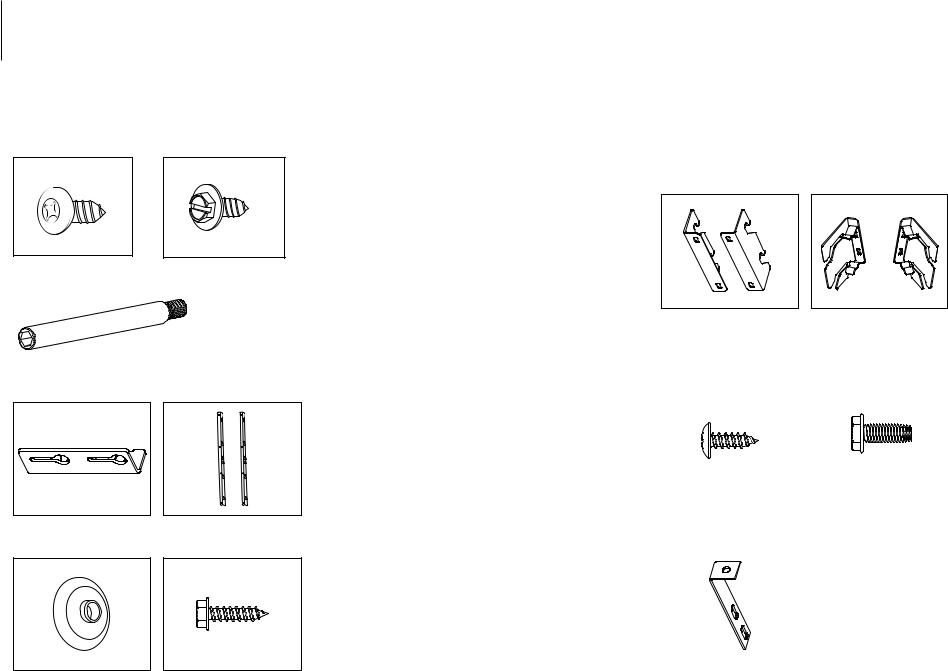
SITE PREPARATION
BEFORE INSTALLATION (CONTD.)
Parts Supplied with Refrigerator
(Needed for Armoire Installation):
Phillips-head flat screw |
Slotted hex-head screw |
|
Black: 8281252 |
W10141645 |
|
|
|
|
|
|
|
Door stop pin
W10234202
All hardware
Hinge cover trim (RC and FC)
Side trim
Handle side door trim
Installation block
Panel templates
Panel top brackets
Black: W10667450
Shoulder washer
W10471946
Freezer panel brackets
W10606815
Hex-head pointed screw
W10141189
PARTS SUPPLIED WITH REFRIGERATOR
The following parts are either not needed to install the panels in this kit, or they are already installed on the panels. These parts can be discarded after the installation is completed:
Standard grille bracket |
Integrated grille bracket |
|||
W10182743 |
(left) |
W10260890 |
(left) |
|
W10172741 |
(right) |
W10260891 |
(right) |
|
|
|
|
|
|
|
|
|
|
|
Round-head screw |
Hex-head blunt screw |
1163283 |
W10142233 |
|
|
|
|
“L” brackets
W10234199
6 | SITE PREPARATION
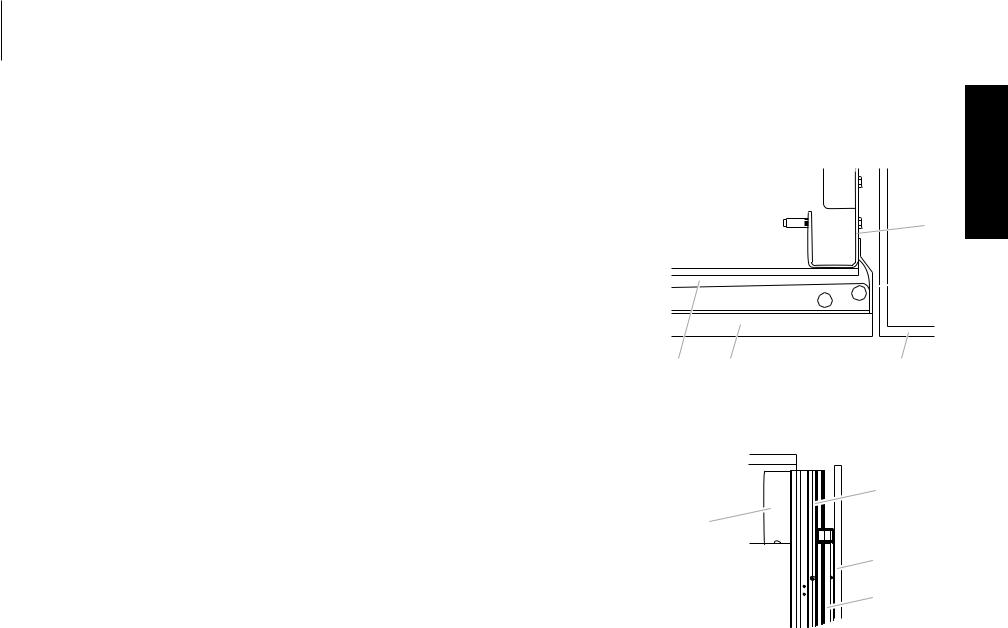
SITE PREPARATION
INSTALLATION REQUIREMENTS
PLAN THE INSTALLATION
IMPORTANT:
■■ Install the handles on the panels prior to panel installation. Follow the instructions received with handle kit to install the handles.
■■ Plan your installation using these instructions in conjunction with the Installation Instructions
provided with the refrigerator. Modifications must be made to the refrigerator to accommodate the Armoire-style door panels.
Required parts
One of the following built-in refrigerator models:
42" Side-by-Side: JS42NXFXDE 48" Side-by-Side: JS48NXFXDE
36" Bottom Mount: JB36NXFXLE, JB36NXFXRE
36" French Door Bottom Mount: JF36NXFXDE
42" French Door Bottom Mount: JF42NXFXDE
Accessory Armoire-Style Door Panel Kit which includes (Grille Assembly and Grille Bracket Assembly)
Custom Panels
NOTE: The required thickness for all panels is 3/4" (1.91 cm).
OPENING REQUIREMENTS
IMPORTANT:
The width of the opening, from side to side, must be as specified for your model, for
at least 3" (7.62 cm) back from the face of the cabinet. If your opening does not meet this requirement, you will need to make modifications.
The depth of the opening from the front of the cabinet to the back wall must be 25" (63.5 cm) minimum to achieve a flush installation.
CABINET AND PANEL INSTALLATION OPTIONS
Cabinet Depth - 25" (63.5 cm)
Grille Bracket - Top View
D
 C
C
A |
B |
E |
A. Refrigerator door |
D. Grille bracket |
|
B. Armoire-style door panel |
E. Adjacent cabinet |
|
C. Side trim |
|
|
Grille Bracket - Side View |
|
|
|
|
C |
D |
|
|
|
|
B |
|
|
A |
A. Refrigerator door |
C. Side trim |
|
B. Armoire-style door panel |
D. Grille bracket |
|
<![endif]>PREPARATION SITE
SITE PREPARATION | 7

SITE PREPARATION
CABINET CUTOUT OPTIONS
AIRFLOW VENTING RECOMMENDATIONS
IMPORTANT:
Armoire-style installations recommends a minimum of 1/8" (3.2 mm) of open space above the refrigerator. It is recommended that this space not be blocked in any way, including soffits.
Models may be installed using either Option 1, Option 2 or option 3.
|
|
|
|
|
|
Option 1 - Open to Ceiling |
|
|
|
Option 2 - False Front (cabinet face only) |
|
|
|
|
|
Option 3 - Closed Soffit |
|
||||||||||||||||||||||||||||
|
|
|
|
|
|
|
|
|
|
|
|
|
|
|
|
|
|
|
|
|
|
|
|
|
|
|
|
|
|
|
|
|
|
|
|
|
|
|
|
|
|||||
|
|
|
|
|
|
|
|
|
|
|
|
|
|
|
|
|
|
|
|
|
|
|
False front |
|
|
|
|
|
|
|
|
|
|
|
|
|
|
|
|
||||||
|
|
|
|
|
|
|
|
|
|
|
|
|
|
|
|
|
|
|
|
|
|
|
|
|
|
|
|
|
|
|
|
|
|||||||||||||
|
|
|
|
|
|
|
Open to ceiling |
|
|
|
|
|
|
|
|
|
|
|
|
|
|
|
|
|
|
|
|
1/8" (3.2 mm) gap |
|
|
|||||||||||||||
|
|
|
|
|
|
|
|
|
|
|
|
|
|
|
|
|
|
|
|
|
|
|
|||||||||||||||||||||||
|
|
|
|
|
|
|
|
|
|
|
|
|
|
|
|
|
|
|
|
|
|
|
|
|
|
|
|
|
|
|
|
|
|
|
|
|
|
|
|
|
|
|
|
|
|
|
|
|
|
|
|
|
|
|
|
|
|
|
|
|
|
|
|
|
|
|
|
|
|
|
|
|
|
|
|
|
|
|
|
|
|
|
|
|
|
|
|
|
|
|
|
|
|
|
|
|
|
|
|
|
|
|
|
|
|
|
|
|
|
|
|
|
|
|
|
|
|
|
|
|
|
|
|
|
|
|
|
|
|
|
|
|
|
|
|
|
|
|
|
|
|
|
|
|
|
|
|
|
|
|
|
|
|
|
|
|
|
|
|
|
|
|
|
|
|
|
|
|
|
|
|
|
|
|
|
|
|
|
|
|
|
|
|
|
|
|
|
|
|
|
|
|
|
|
|
|
|
|
|
|
|
|
|
|
|
|
|
|
|
|
|
|
|
|
|
|
|
|
|
|
|
|
|
|
|
|
|
|
|
|
|
|
|
|
|
|
|
|
|
|
|
|
|
|
|
|
|
|
|
|
|
|
|
|
|
|
|
|
|
|
|
|
|
|
|
|
|
|
|
|
|
|
|
|
|
|
|
|
|
|
|
|
|
|
|
|
|
|
|
|
|
|
|
|
|
|
|
|
|
|
|
|
|
|
|
|
|
|
|
|
|
|
|
|
|
|
|
|
|
|
|
|
|
|
|
|
|
|
|
|
|
|
|
|
|
|
|
|
|
|
|
|
|
|
|
|
|
|
|
|
|
|
|
|
|
|
|
|
|
|
|
|
|
|
|
|
|
|
|
|
|
|
|
|
|
|
|
|
|
|
|
|
|
|
|
|
|
|
|
|
|
|
|
|
|
|
|
|
|
|
|
|
|
|
|
|
|
|
|
|
|
|
|
|
|
|
|
|
|
|
|
|
|
|
|
|
|
|
|
|
|
|
|
|
|
|
|
|
|
|
|
|
|
|
|
|
|
|
|
|
|
|
|
|
|
|
|
|
|
|
|
|
|
|
|
|
|
|
|
|
|
|
|
|
|
|
|
|
|
|
|
|
|
|
|
|
|
|
|
|
|
|
|
|
|
|
|
|
|
|
|
|
|
|
|
|
|
|
|
|
|
|
|
|
|
|
|
|
|
|
|
|
|
|
|
|
|
|
|
|
|
|
|
|
|
|
|
|
|
|
|
|
|
|
|
|
|
|
|
|
|
|
|
|
|
|
|
|
|
|
|
|
|
|
|
|
|
|
|
|
|
|
|
|
|
|
|
|
|
|
|
|
|
|
|
|
|
|
|
|
|
|
|
|
|
|
|
|
|
|
|
|
|
|
|
|
|
|
|
|
|
|
|
|
|
|
|
|
|
|
|
|
|
|
|
|
|
|
|
|
|
|
|
|
|
|
|
|
|
|
|
|
|
|
|
|
|
|
|
|
|
|
|
|
|
|
|
|
|
|
|
|
|
|
|
|
|
|
|
|
|
|
|
|
|
|
|
|
|
|
|
|
|
|
|
|
|
|
|
|
|
|
|
|
|
|
|
|
|
|
|
|
|
|
|
|
|
|
|
|
|
|
|
|
|
|
|
|
|
|
|
|
|
|
|
|
|
|
|
|
|
|
|
|
|
|
|
|
|
|
|
|
|
|
|
|
|
|
|
|
|
|
|
|
|
|
|
|
|
|
|
|
|
|
|
|
|
|
|
|
|
|
|
|
|
|
|
|
|
|
|
8 | SITE PREPARATION
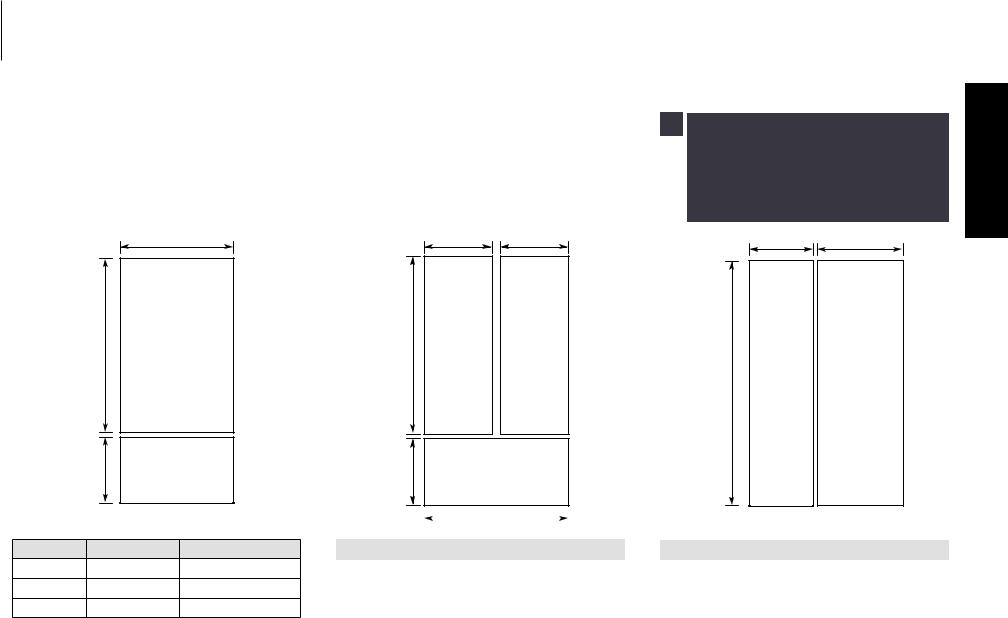
SITE PREPARATION
PANEL DIMENSIONS
BOTTOM MOUNT MODEL |
|
FRENCH DOOR BOTTOM MOUNT |
||||
|
|
|
|
MODELS |
||
! |
|
Maximum allowable weights: |
|
! |
|
Maximum allowable weights: |
|
|
• Door panel - 60 lbs (27.2 kg) |
|
|
|
• Door panel - 38 lbs (17.2 kg) |
|
|
|
|
|
||
|
|
• Drawer panel - 25 lbs (11.3 kg) |
|
|
|
• Drawer panel (36" model) - 25 lbs (11.3 kg) |
|
|
|
|
|
|
• Drawer panel (42" model) - 30 lbs (13.6 kg) |
|
|
|
||||
|
|
|
|
|
|
|
A
B
C
Legend |
Model |
Dimension |
A36" 353/4" (90.81 cm)
B36" 591/8" (150.2 cm)
C36" 201/2" (52.07 cm)
A A
B
C
|
|
|
|
|
|
|
|
|
|
|
|
|
D |
|
|
|
|
|
|
|
|
|
||||
Legend |
|
|
Model |
|
Dimension |
|||
|
|
|
|
|
|
|||
A |
|
|
|
|
173/4" (45.24 cm) |
|||
B |
|
36" |
|
591/8"(150.2 cm) |
||||
C |
|
|
201/2" (52.07 cm) |
|||||
|
|
|
|
|||||
D |
|
|
|
|
353/4" (90.81 cm) |
|||
A |
|
|
|
|
203/4" (52.86 cm) |
|||
B |
|
42" |
|
591/8" (150.2 cm) |
||||
C |
|
|
201/2" (52.07 cm) |
|||||
|
|
|
|
|||||
D |
|
|
|
|
413/4" (106.05 cm) |
|||
SIDE BY SIDE MODELS
!Maximum allowable weights (42" models):
•Refrigerator Door panel - 65 lbs (29.5 kg)
•Freezer Door panel - 49 lbs (22.2 kg) Maximum allowable weights (48" models):
•Refrigerator Door panel - 66 lbs (29.9 kg)
•Freezer Door panel - 50 lbs (23 kg)
A B
C
Legend |
Model |
Dimension |
|
|
|
A |
|
173/4"(45.24 cm) |
B |
42" |
233/4" (60.48 cm) |
C |
|
81" (205.7 cm) |
|
|
|
A |
|
201/4" (51.59 cm) |
B |
48" |
271/4" (69.37 cm) |
C |
|
81" (205.7 cm) |
|
|
|
<![endif]>PREPARATION SITE
SITE PREPARATION | 9
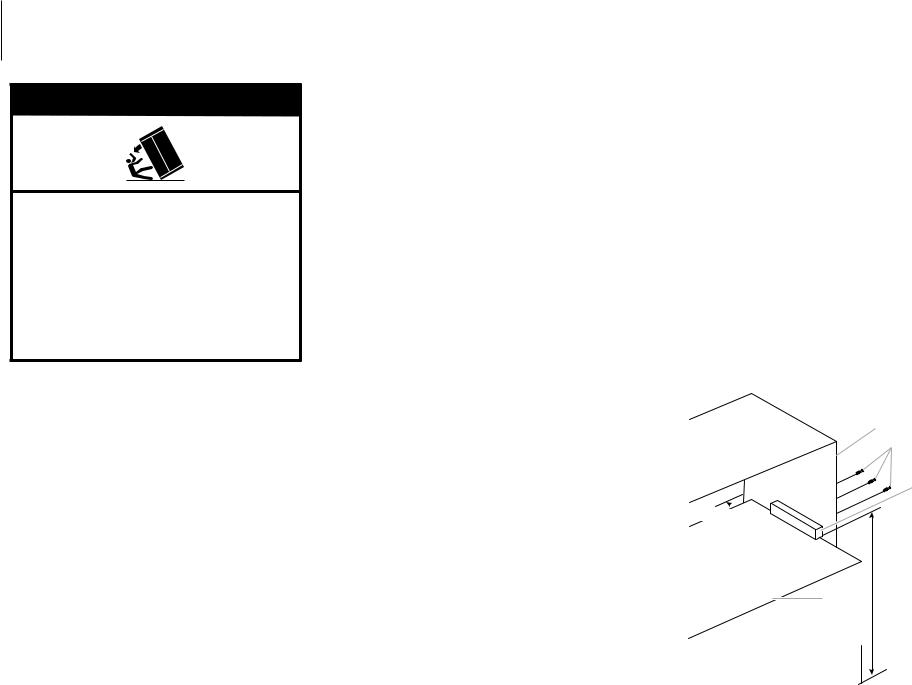
SITE PREPARATION
SECONDARY ANTI-TIP BOARD
 WARNING
WARNING
Tip Over Hazard
Refrigerator is top heavy and tips easily when not completely installed.
Install secondary anti-tip board to ensure product stability.
Use two or more people to move and install refrigerator.
Failure to do so can result in death or serious injury.
IMPORTANT:
For all Armoire-style door panel installations, the secondary anti-tip board is required to be installed prior to door panel installation.
This anti-tip board is to be secured on the right side of the cabinet enclosure as per the dimensions shown in illustration.
NOTE: Anti-tip board is required as an addition to the rear wall anti-tip board (for open to ceiling installation) described in the installation instructions provided with the refrigerator.
Secure the secondary anti-tip board so that the bottom surface of the secondary anti-tip board is 751/2" (191.77 cm) from the floor (right hand side).
10 | SITE PREPARATION
The main anti-tip boards for open to ceiling installation are secured at 84" (213.36 cm) from the floor (rear side).
During panel installation, raise the refrigerator up until the top of the refrigerator is making contact with the bottom of the secondary anti-tip board.
INSTALLING THE SECONDARY ANTITIP BOARD
1.Mark the stud locations on right hand side cabinet wall.
2.Securely attach one 2" x 4" x 12" (5 cm x 10 cm x 30.4 cm) board to the cabinet on right hand side cabinet using wood screws. Use three
#8 x 2" (5.08 cm) (or longer) wood screws.
NOTE:
It is recommended to drive the wood screws from cabinet wall into the secondary anti-tip board as shown in the illustration.
The board must have overlap of 1" (2.54 cm) with the refrigerator top.
Leave 4" (10.16 cm) free space at rear as shown in the illustration.
C
D
B
4" (10.16 cm) 
|
751/2" |
A |
(191.77 cm) |
|
|
|
|
A. Refrigerator |
C. Kitchen cabinet |
B. Secondary anti-tip board |
D. Wood screws |
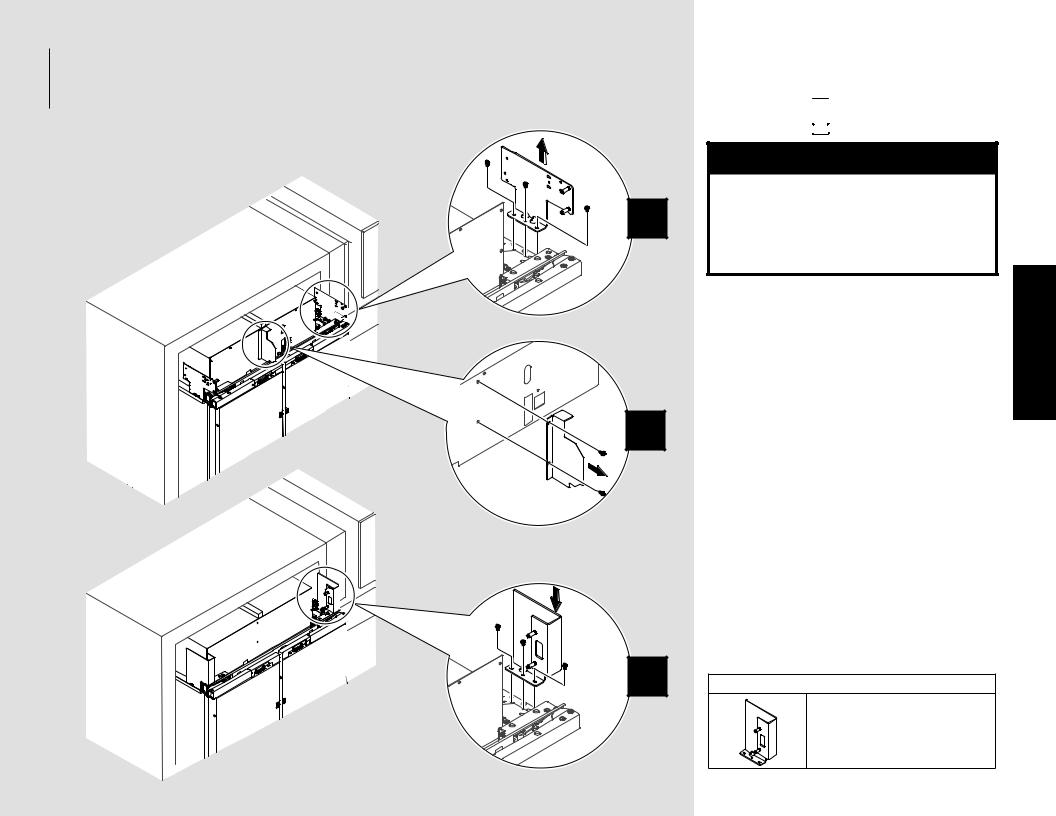
INSTALLATION
INSTALLING GRILLE BRACKET ASSEMBLY
1 |
2 |
3 |
APPLIES TO: 
 WARNING
WARNING
Excessive Weight Hazard
Use two or more people to move and install refrigerator.
Failure to do so can result in back or other injury.
NOTE: If refrigerator is not on rollers, it is recommended to lower the product to have more access at the top of product for panel installation. For ease of grille installation, it is recommended to have product outside of kitchen cabinet not more than 8" (20.32 cm).
1.Remove the three screws fastening each mounting plate to the top of the refrigerator on each side. Discard the mounting plates but keep the screws for attaching the two grille bracket assemblies provided in this kit.
2.Remove the two screws fastening the air divider to the unit housing. Discard the air divider, and reinstall the screws into the holes from where they were removed.
3.Align the three holes in a grille bracket assembly with the three holes in a cabinet side, as shown. Using the screws removed in Step 1, attach the grille bracket assembly.
4.Repeat step 3 to install the other grille bracket assembly to the opposite side of the refrigerator.
IMPORTANT: Installing the Armoire-style door panels before removing both existing factory installed grille brackets can damage the panels.
Parts to be used:
X2 Grille bracket assembly
INSTALLATION | 11
<![endif]>INSTALLATION

INSTALLATION
INSTALLING AIR DIVIDER
 ON
ON
F
OF
12 | INSTALLATION
1 |
2 |
!Align the base of foam air divider with base of unit housing
APPLIES TO: 
1.Peel away the paper layer from the foam air divider to reveal the adhesive side.
2.Stick the foam air divider to unit housing at the location where metallic air divider was installed earlier by applying even pressure.
Parts to be used:
X1 Foam air divider

INSTALLATION
INSTALLING GRILLE PANEL
1 |
2 |
2 |
APPLIES TO: 
1.Position the grille panel between the grille brackets on each side of the cabinet.
2.Hook the top of grille onto the upper rivet pins. Rotate downward and push the bottom of the grille panel in until the grille panel snaps into place.
NOTE: For grille panel removal, push the top of grille panel inward until the lower portion snaps out. Rotate and lift off the grille panel.
Parts to be used:
X1 Grille panel
<![endif]>INSTALLATION
INSTALLATION | 13
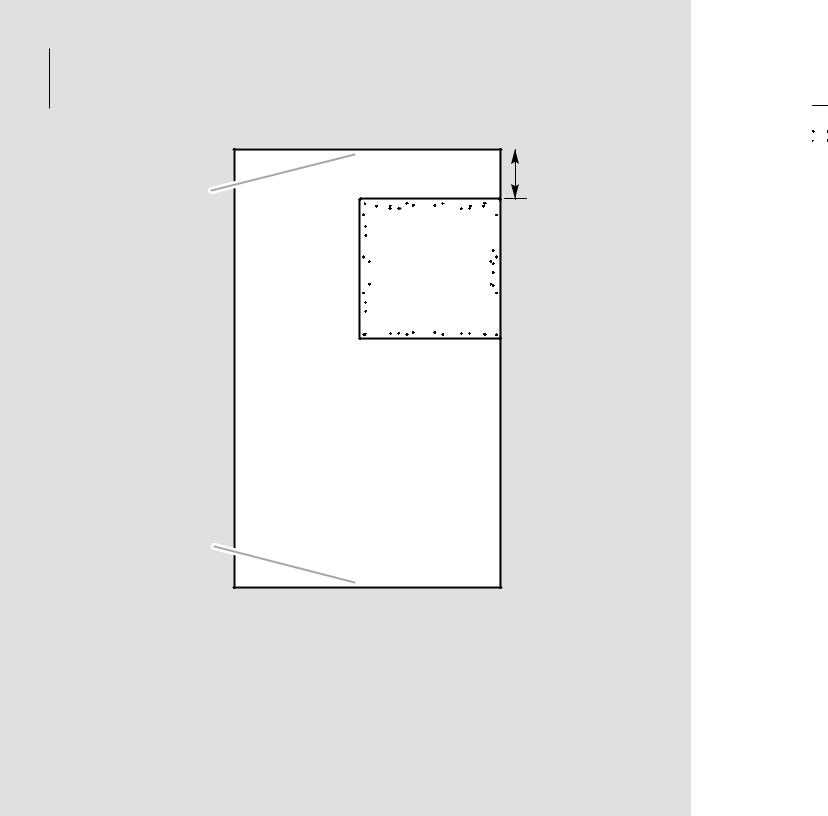
INSTALLATION
MARKING DOOR PANEL TOP BRACKET LOCATION(S)
63⁄4" (17.2 cm)
A
 B
B
C
A.Top of custom refrigerator door panel
B.Drilling template
C.Bottom of custom refrigerator door panel
APPLIES TO: 
IMPORTANT: For an Armoire installation, instead of drilling holes along the top edge(s) of the custom door panel(s), you must adjust the placement of the drilling template (provided with the refrigerator).
NOTES:
■■ No template adjustment is needed for the bottom edge of the door panel(s).
■■ No template adjustment is needed for the custom freezer drawer panel.
1.Align the drilling template on the back of the custom refrigerator door panel so that the top of the template is offset 6³⁄4" (17.2 cm) from the top of the refrigerator door panel.
NOTE: The only offset dimension is the 6³⁄4" (17.2 cm) offset from the top of the door panel.
2.Continue to use the template as you normally would along the bottom, handle side of the door panel.
14 | INSTALLATION
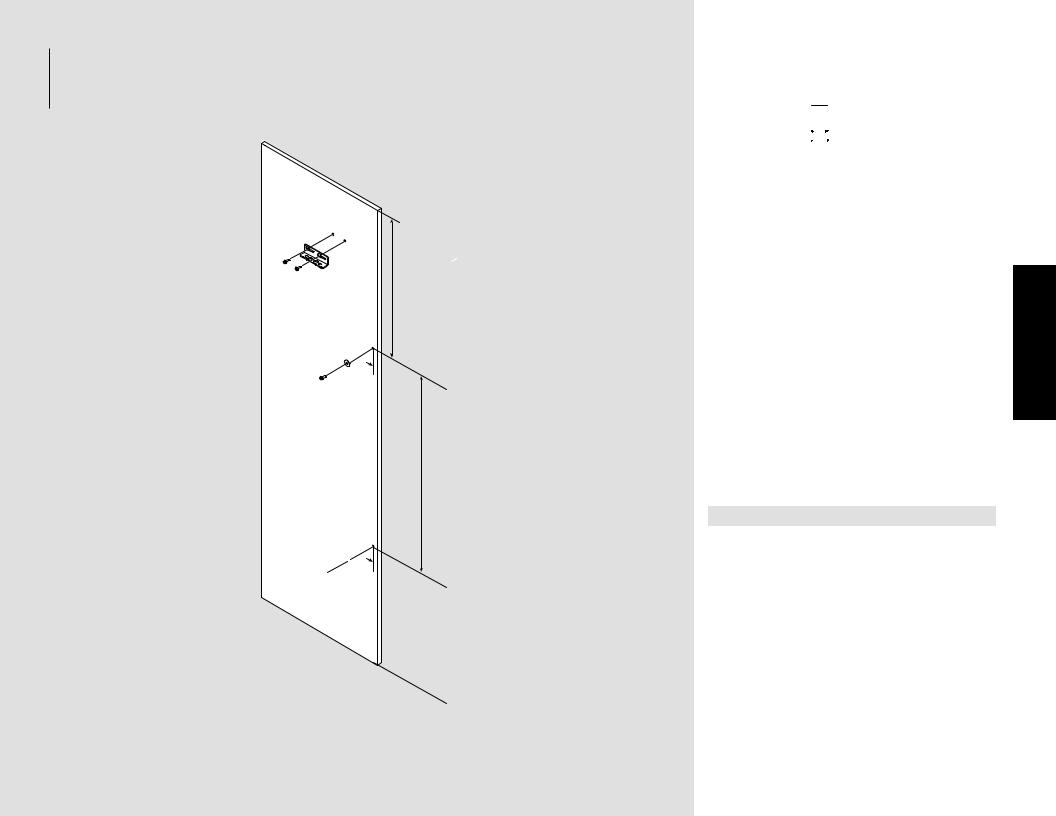
INSTALLATION
INSTALLING PANEL TOP BRACKET(S) AND SHOULDER WASHERS
Hinge side 
A

 B
B
C

 B
B
APPLIES TO: 
1.Fasten the refrigerator/freezer door panel top bracket to custom wood door panel using hex-head pointed screws (2) at marked screw locations (refer "Marking Door Panel Top Bracket Location(s)" section).
2.For marking location of the shoulder washers, Measure ‘A’ from the top of the panel, measure ‘B’ from side of panel. Mark the hole locations as shown in Figure. Refer Table 1 for ‘A’, ‘B’, and ‘C’ dimension based on the models.
3.Fasten the shoulder washer to custom wood door panel using hex-head pointed screws (2) at marked screw locations in Step 2.
NOTE: Do not drive the screws completely, allowing clearance so that shoulder washer can be inserted into J slot located on door.
4.In case of French door bottom mount and side by side models, repeat Steps 1-3 for installing panel brackets and shoulder washers on other door.
Table 1 - Shoulder washer locations
Model |
‘A’ |
‘B’ |
‘C’ |
|
|
|
|
|
|
36" |
185/16" |
13/16" |
301/2" |
|
Bottom |
||||
(465.5 mm) |
(30.3 mm) |
(774 mm) |
||
Mount |
||||
|
|
|
||
|
|
|
|
|
36" / 42" |
185/16" |
7/8" |
301/2" |
|
French |
||||
(465.5 mm) |
(21.75 mm) |
(774 mm) |
||
Door |
||||
|
|
|
||
|
|
|
|
|
42" / 48" |
23" |
13/16" |
425/16" |
|
Side by |
||||
(583.5 mm) |
(20.6 mm) |
(1075 mm) |
||
Side |
||||
|
|
|
||
|
|
|
|
<![endif]>INSTALLATION
INSTALLATION | 15

INSTALLATION
INSTALLING FREEZER BRACKETS

 A
A
2" (52.77 mm)
55/8" (143.3 mm)
47/8" (123.4 mm)
55/8" (143.3 mm)
!FOR SIDE BY SIDE MODELS - SKIP THIS STEP
APPLIES TO:
1.For marking location of the freezer bracket screws, Measure ‘A’ from the top of the panel. Mark the hole locations as shown in Figure. Refer to Table 2 for ‘A’ dimension based on the models.
2.Fasten the freezer bracket to custom wood drawer panel at marked screw locations in step 1.
3.Repeat step 1-2 to attach freezer bracket on other side.
Table 2 - Freezer bracket locations
Model |
‘A’ |
|
|
|
|
36" Bottom Mount / |
1/2" |
|
French Door |
(12.85 mm) |
|
|
|
|
42" French Door |
9/16" |
|
(14.43 mm) |
||
|
||
|
|
16 | INSTALLATION
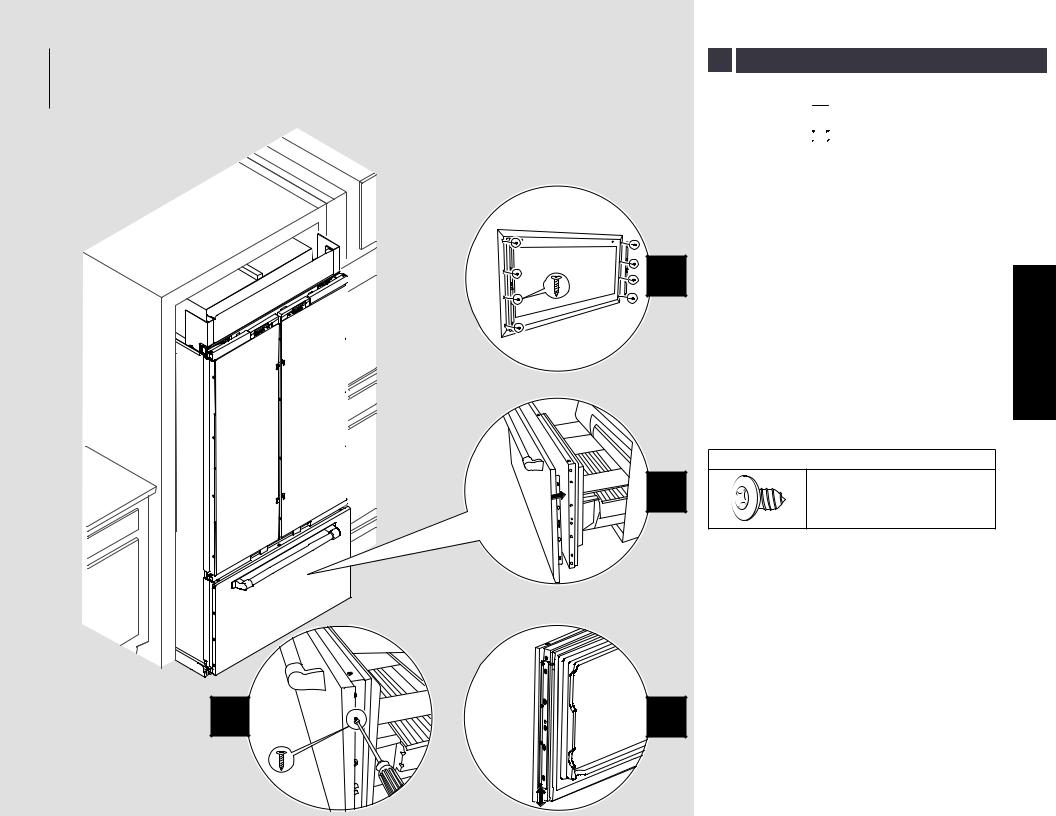
INSTALLATION
INSTALLING FREEZER PANEL
3 |
1 |
2 |
4 |
!FOR SIDE BY SIDE MODELS - SKIP THIS STEP
APPLIES TO: 
1.Slightly loosen the bracket screws present on freezer panel.
NOTE: Be sure that the refrigerator door(s) are tightly closed.
2.Slide panel onto drawer. Retighten the four screws on each side attaching the bracket to the drawer panel.
3.Using the Phillips-head flat screws, fasten the panel brackets to the drawer.
4.To allow for later adjustment of the panel, do not fully tighten the screws attaching the bracket to the drawer.
IMPORTANT: When you have completed installing all the panels, check for alignment. The drawer panel will move up or down to align. Completely tighten the screws only when panels are fully aligned.
Parts to be used:
X6 Phillips-head screws
<![endif]>INSTALLATION
INSTALLATION | 17
