Raypak 133-4001 User Manual
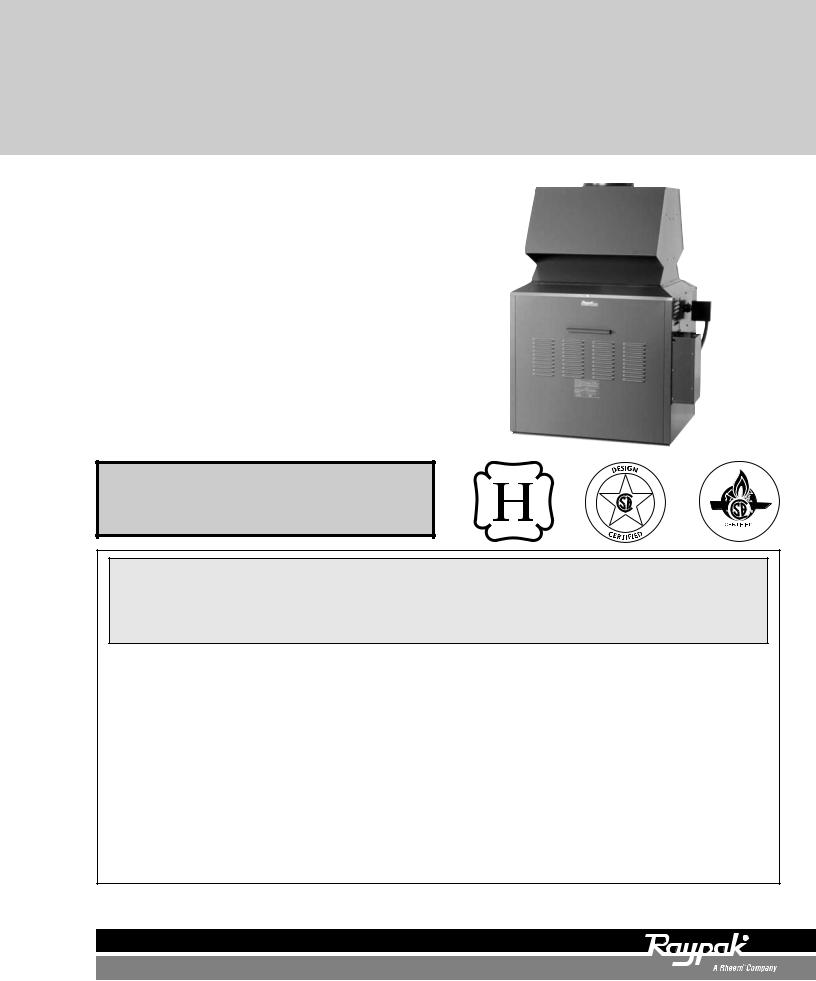
INSTALLATION & OPERATING
INSTRUCTIONS
Raytherm™
Heating
Boilers
Models 133–4001
Type H
WARNING: Improper installation, adjustment, alteration, service or maintenance can cause property damage, personal injury or loss of life. Refer to this manual. Installation and service must be performed by a qualified installer, service agency or the gas supplier.
FOR YOUR SAFETY: Do not store or use gasoline or other flammable vapors and liquids or other combustible materials in the vicinity of this or any other appliance. To do so may result in an explosion or fire.
WHAT TO DO IF YOU SMELL GAS:
•Do not try to light any appliance.
•Do not touch any electrical switch; do not use any phone in your building.
•Immediately call your gas supplier from a neighbor's phone. Follow the gas supplier's instructions.
•If you cannot reach your gas supplier, call the fire department.
Installation and service must be performed by a qualified installer, service agency or the gas supplier.
This manual should be maintained in legible condition and kept adjacent to the heater or in a safe place for future reference.
CATALOG NO. 2000.50AH |
Effective: 06-27-11 |
Replaces: 09-16-10 |
P/N 240035 Rev. 35 |
Rev. 35 reflects the following:
Changes to: Certifications on page 6, Flow chart on page 34
Additions: Canadian Installation Code references on pages 6, 8 and 24 ,adjustment procedure for two-stage Robertshaw gas valve (including Fig. 47) on pages 31-32.
Deletions: None
2
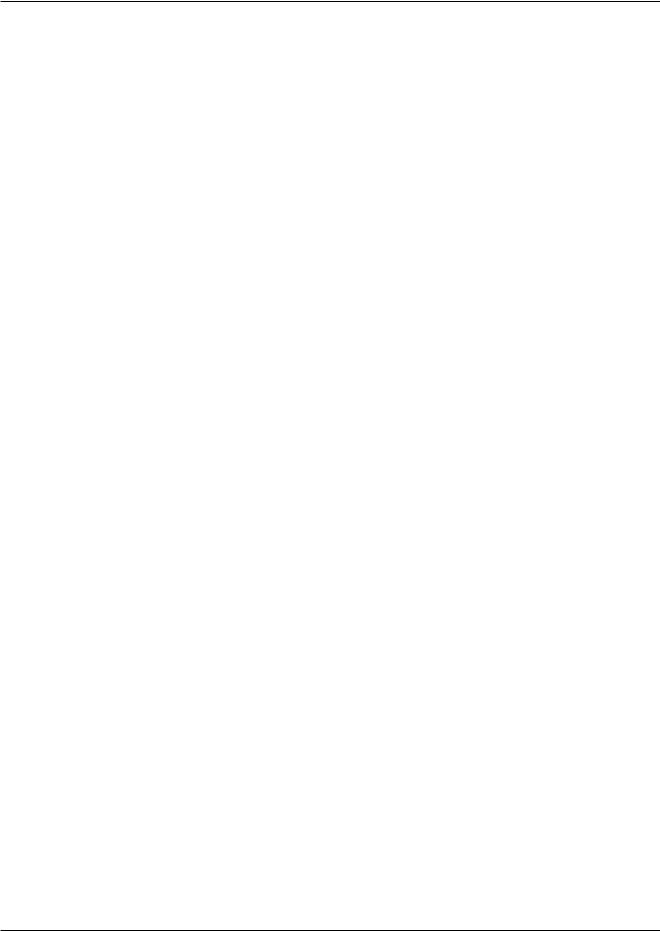
CONTENTS
WARNINGS |
4 |
Pay Attention to These Terms |
4 |
MODEL IDENTIFICATION |
5 |
RECEIVING EQUIPMENT |
6 |
CERTIFICATIONS |
6 |
BOILER TYPES |
6 |
Type H1 - Mechanical Modulating |
6 |
Type H2 - Motorized Modulating |
6 |
Type H3 - 2-Stage Controls |
6 |
Type H4 - On-Off Controls |
6 |
Type H5 - Mechanical Modulating |
6 |
Type H9 - 4-Stage |
6 |
INSTALLATION |
6 |
Installation Codes |
6 |
Installation Base |
7 |
Clearances |
7 |
Outdoor Boilers |
8 |
High-Wind Conditions (Outdoor Units Only)8 |
|
Combustion and Ventilation Air |
|
(Indoor Units Only) |
8 |
Venting |
9 |
Indoor Installations |
10 |
Vent Piping |
13 |
Vent Damper Installation |
15 |
Plumbing |
16 |
Gas Supply Connections |
16 |
CONTROLS |
21 |
Economaster Controls |
21 |
Electronic Ignition |
21 |
Operating Controls |
21 |
Limit Controls |
23 |
ELECTRICAL CONNECTIONS |
24 |
START-UP |
25 |
Before Start-Up |
25 |
General |
25 |
Filling System - Heating Boilers |
25 |
Ethylene Glycol Systems - |
|
Heating Boilers |
25 |
Initial Start-Up - Pump And Motor |
25 |
For Models with Automatic Gas Valves |
28 |
After Start-Up |
28 |
Standing Pilot Checkout |
|
Procedure |
28 |
Intermittent Pilot System |
|
Checkout (S8600) |
28 |
Inspections |
29 |
Burners |
29 |
Controls |
29 |
Suggested Inspection Schedule |
29 |
LOW NOx BOILERS |
30 |
Models 181 to 401 |
30 |
Operation |
30 |
Start-Up (S8600M) |
30 |
Blower Adjustment |
30 |
Visual Inspection |
30 |
Electrical |
30 |
Flame Roll-Out Safety Switch |
31 |
Service |
31 |
Burner Tray Removal |
31 |
Gas Valve Removal |
31 |
Main Burner and Orifice Removal |
31 |
Pilot Removal |
32 |
Combustion Fan Removal |
32 |
TROUBLESHOOTING |
33 |
Service |
38 |
Repair Section |
38 |
REPLACEMENT PARTS |
41 |
WARRANTY |
42 |
3
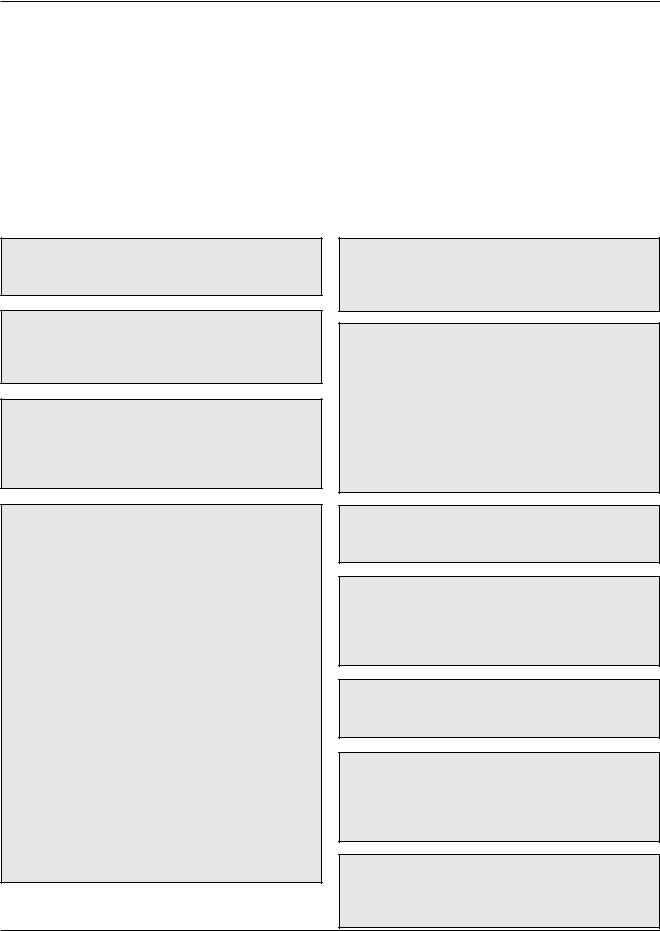
WARNINGS—Pay Attention to These Terms
DANGER: |
Indicates the presence of immediate hazards which will cause severe |
|
personal injury, death or substantial property damage if ignored. |
||
|
|
|
WARNING: |
Indicates the presence of hazards or unsafe practices which could cause |
|
severe personal injury, death or substantial property damage if ignored. |
||
|
|
|
CAUTION: |
Indicates the presence of hazards or unsafe practices which could cause |
|
minor personal injury or product or property damage if ignored. |
||
|
|
|
NOTE: |
Indicates special instructions on installation, operation, or maintenance which |
|
are important but not related to personal injury hazards. |
||
|
||
|
|
DANGER: Make sure the gas on which the heater will operate is the same type as that specified on the heater rating plate.
WARNING: Should overheating occur or the gas supply valve fail to shut, do not turn off or disconnect the electrical supply to the heater. Instead, shut off the gas supply at a location external to the heater.
WARNING: Do not use this heater if any part has been under water. Immediately call a qualified service technician to inspect the heater and to replace any part of the control system and any gas control which has been under water.
WARNING: This unit contains refractory ceramic fiber (RCF) insulation in the combustion chamber. RCF, as manufactured, does not contain respirable crystalline silica. However, following sustained exposure to very high temperatures (>2192F), the RCF can transform into crystalline silica (cristabolite). The International Agency for Research on Cancer (IARC) has classified the inhalation of crystalline silica (cristabolite) as carcinogenic to humans.
When removing the burners or heat exchangers, take precautions to avoid creating airborne dust and avoid inhaling airborne fibers. When cleaning spills, use wet sweeping or High Efficiency Particulate Air (HEPA) filtered vacuum to minimize airborne dust. Use feasible engineering controls such as local exhaust ventilation or dust collecting systems to minimize airborne dust. Wear appropriate personal protective equipment including gloves, safety glasses with side shields, and appropriate NIOSH certified respiratory protection, to avoid inhalation of airborne dust and airborne fiber particles.
WARNING - CALIFORNIA PROPOSITION 65: This product contains chemicals known to the State of California to cause cancer, birth defects or other reproductive harm.
WARNING: To minimize the possibility of improper operation, serious personal injury, fire, or damage to the heater:
•Always keep the area around the heater free of combustible materials, gasoline, and other flammable liquids and vapors.
•Heater should never be covered or have any blockage to the flow of fresh air to the heater.
WARNING: Risk of electrical shock. More than one disconnect switch may be required to de-energize the equipment before servicing.
CAUTION: Operation of this heater in low temperature systems requires special piping. Harmful internal condensation will occur if the inlet water temperature does not exceed 105°F. Warranty claims will be denied when condensation occurs.
CAUTION: If this heater is to be installed above radiation level, it must be provided with a low water cut-off device at the time of heater installation.
CAUTION: This heater requires forced water circulation when the burner is operating. See minimum and maximum flow rates. Severe damage will occur if the heater is operated without proper water flow circulation.
CAUTION: If this heater is to be installed in a negative or positive pressure equipment room, there are special installation requirements. Consult factory for details.
4
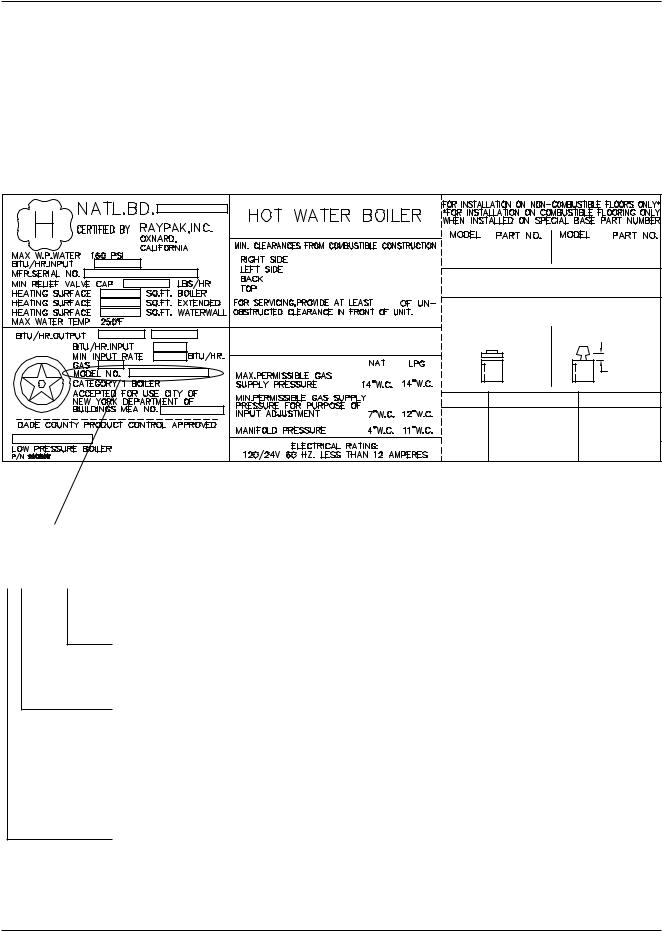
MODEL
IDENTIFICATION
The model number of a boiler can be found on the Sales Order and the boiler's rating plate. The example below identifies what the characters of the model number represent.
Boiler rating plate showing model number
MODEL NUMBER EXAMPLE:
H 3 - 0 5 1 4 A
 Series
Series
Model Size
Representative of approximate MBTUH input (Model 0514 has input of 511,500 BTUH)
Firing Mode
1Mechanical Modulation
2Motorized Modulation
32-Stage Firing
4On-Off Firing
5Low Temperature Mechanical Modulation
94-Stage Firing
Application
H = Heating Boiler
5
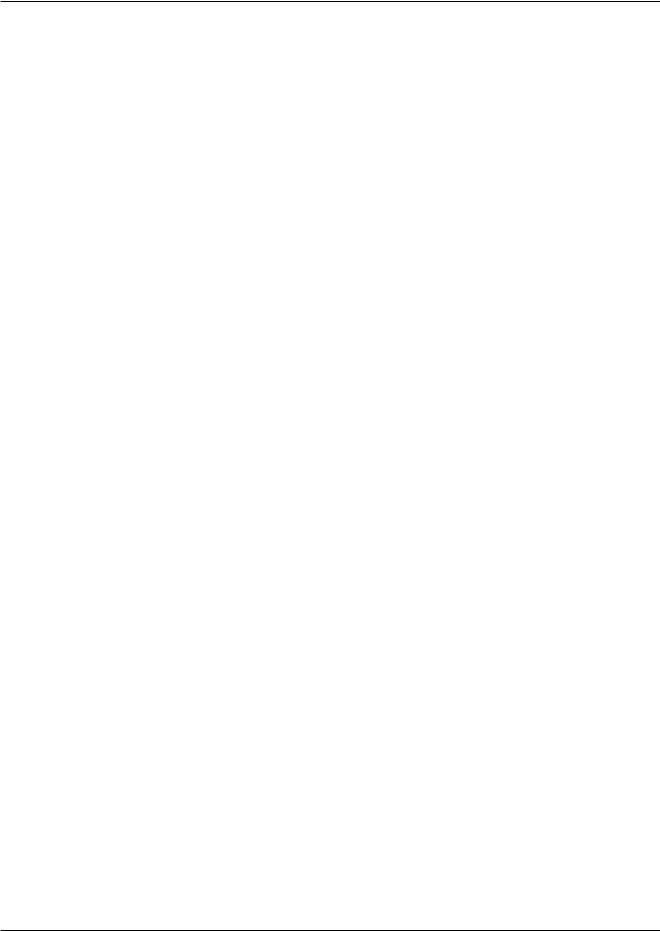
RECEIVING EQUIPMENT
On receipt of the equipment, visually check for external damage to the carton or the shipping crate. If either is damaged, make a note on the Bill of Lading and report the damage to the Carrier immediately. Remove the boiler from the carton or the shipping crate.
On occasion, items are shipped loose. Be sure that you receive the number of packages indicated on the Bill of Lading.
When ordering parts, you must specify the Model and Serial Number of the boiler. When ordering under warranty conditions, you must also specify the date of installation.
Raypak recommends that this manual be reviewed thoroughly before installing your Raypak boiler. If there are any questions which this manual does not answer, please contact the factory or your local Raypak representative.
Claims for shortages and damages must be filed with carrier by consignee. Permission to return goods must be factory authorized and are subject to a stocking charge.
Purchased parts are subject to replacement only under the manufacturer's warranty. Debits for defective replacement parts will not be accepted and will be replaced in kind only per our standard warranties.
CERTIFICATIONS
The Raypak hydronic boilers are design certified and tested under the latest requirements of the American National Standard, ANSI Z21.13. Each boiler has been constructed and pressure tested in accordance with the requirements of Section IV of the American Society of Mechanical Engineers Code, and factory fire tested.
All models are National Board approved. Temperature and pressure gauge is standard. Model 0133 has a 4- pass heat exchanger, 1 tube per pass. Models 0181-1826 have 2-pass heat exchangers, 5 tubes first pass, 4 tubes second pass. Models 2100-4001 have 2-pass heat exchangers, 9 tubes per pass. Models 926-4001 have optional single-pass heat exchangers with cast iron headers only.
All units are CSA-certified for low-lead content (<.25%).
BOILER TYPES
Type H1 - Mechanical
Modulating, Models 133-1826
Central heating boiler with 150°-210°F mechanical modulating gas valve(s). The number of valves varies with the model size.
Type H2 - Motorized
Modulating, Models 514-4001
Central heating boiler with a motorized modulating gas valve. Modulating controller optional.
Type H3 - 2-Stage Controls,
Models 181-4001
Central heating boiler with single 2-stage gas valve and optional 2-stage controller.
Type H4 - On-Off Controls,
Models 181-4001
Central heating boiler with on-off firing.
Type H5 - Mechanical
Modulating, Models 181-1826
Central heating boiler with 110°-170°F mechanical modulating gas valve(s).
Type H9 - 4-Stage, Models 5144001
Central heating boiler with 4-stage firing. Controller optional.
INSTALLATION
Installation Codes
The installation must conform with these instructions and the latest editions of the National Fuel Gas Code ANSI Z223.1, the National Electric Code ANSI/NFPA 70 and local codes. In Canada installations must conform with the current CAN/CSA B149 and the Canadian Electrical Code CSA C22.1 C.E.C. Part 1 (C22.1). All boiler installations must conform to ASME boiler code. Hot water pipes must be installed with minimum clearances to combustible material as required by code.
6
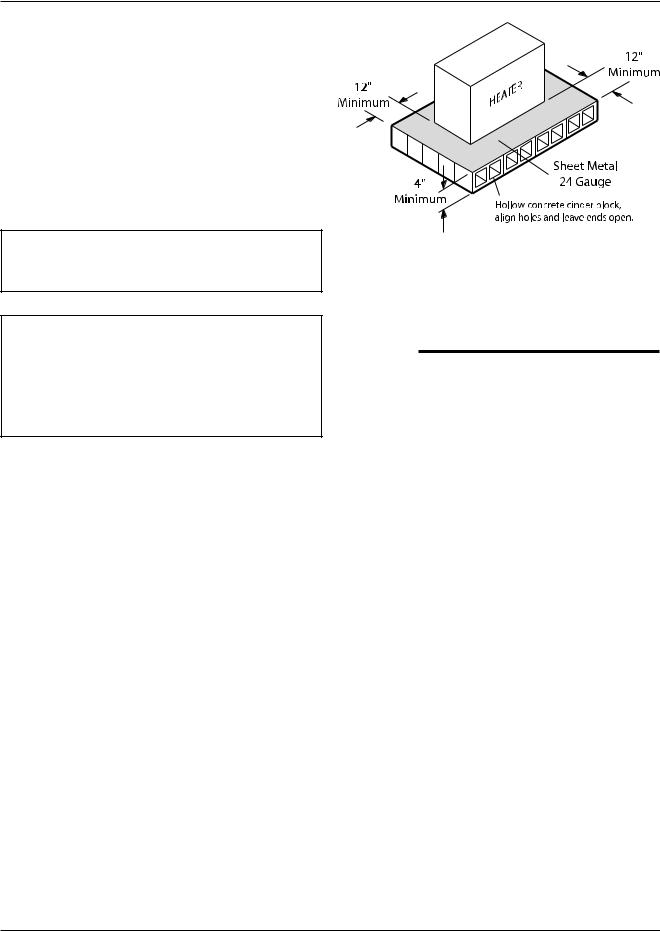
Installation Base
The boiler should be mounted on a level, non-com- bustible surface. Boiler must not be installed on carpeting. The boiler can be installed on a combustible surface only when a suitable floor shield base is provided. Raypak offers an optional floor shield base which can be factory installed on all indoor models except Model 133; the Model 133 floor shield base is shipped loose and must be installed by the contractor. Do NOT use the shipping crate base as an installation base.
NOTE: For Models 2100-4001, a factory-installed floor shield is standard. Table B provides the floor shield ordering information for other models.
NOTE: The boiler should be located in an area where water leakage will not result in damage to the area adjacent to the appliance or to the structure. When such locations cannot be avoided, it is recommended that a suitable drain pan, adequately drained, be installed under the appliance. The pan must not restrict air flow.
In addition, the boiler shall be installed such that the gas ignition system components are protected from water (dripping, spraying, rain, etc.) during appliance operation and service (circulator replacement, control replacement, etc.).
Boiler Model No. |
Base Part No. |
Boiler Model No. |
Base Part No. |
|
|
|
|
133 |
001749 |
926* |
054597 |
182/181 |
058313 |
1083* |
054598 |
260/261 |
058314 |
1178* |
054599 |
330/331 |
058315 |
1287* |
054600 |
400/401 |
058316 |
1414* |
054601 |
|
|
1571* |
058378 |
|
|
1758* |
058379 |
|
|
|
|
514 |
056199 |
962 |
059233 |
624 |
056200 |
1125 |
059234 |
724 |
056201 |
1223 |
059235 |
824 |
056202 |
1336 |
059236 |
|
|
1468 |
059237 |
|
|
1631 |
059238 |
|
|
1826 |
059239 |
|
|
|
|
* Models with factory-installed floor shield as standard. BOLD type indicates Low NOx models.
Table B: Combustible Floor Shield Ordering
Information
Fig. 2: Alternate Method for Providing a NonCombustible Base
Clearances
MODEL
|
|
|
|
181 to |
|
514 to |
|
|
|
2100 to |
|
|
|
133 |
|
|
926 to |
||||||
|
|
|
|
401 |
|
824 |
|
1826 |
|
4001 |
|
|
|
|
|
|
|
|
|
|
|
|
|
|
|
|
|
|
|
|
|
|
|
|
|
All dimensions are in inches.
Derived from National Fuel Gas Code, Table 6.2.3(a)
*Vent includes factory-supplied drafthood and does not include fieldsupplied vent systems above the drafthood. On Models 2100-4001 drafthood is built into boiler.
Table C: Clearances from Combustible Surfaces
NOTE 1: Combustible floor shield is required when boiler is to be installed on a combustible surface. (See ordering information in Table B.)
NOTE 2: Servicing Clearances: Provide at least 24" (Models 133-1826), 48" (Models 2100-4001) in front of unit for removal and servicing of the Controls & Burner Tray. Provide at least 18" on side opposite water connections for deliming of Heat Exchanger Tubes.
7
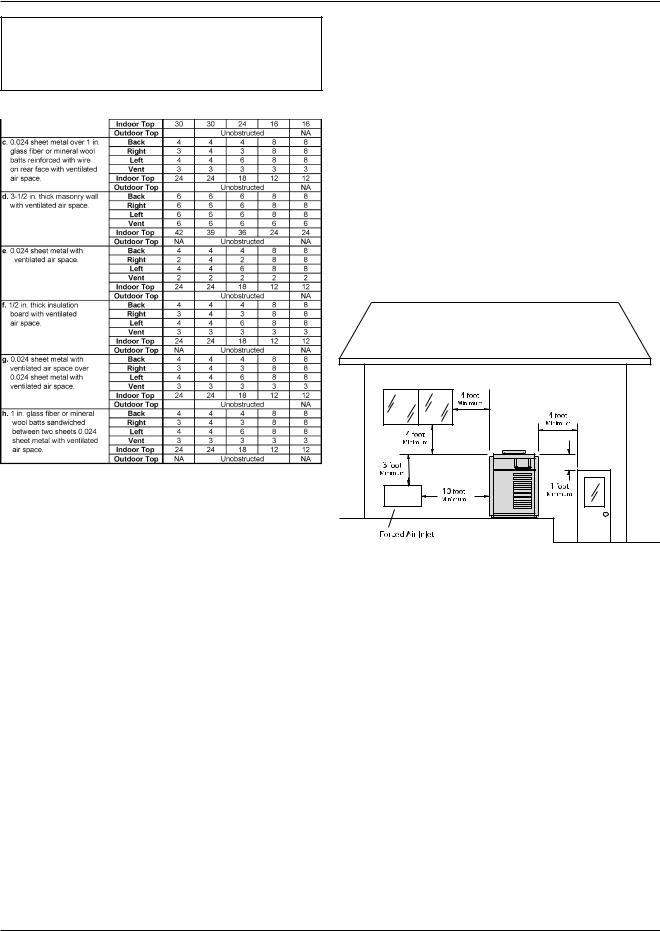
NOTE: The boiler shall be installed in a space large in comparison to the size of the boiler. Large space is defined as having a volume at least sixteen (16) times the total volume of the boiler.
Outdoor Boilers
These boilers are design certified for outdoor installation. Boilers must not be installed under an overhang within three (3) feet from the top on the boiler. Three
(3) sides must be open in the area under the overhang. Roof water drainage must be diverted away from the boilers with the use of gutters.
The point from where the flue products exit the boiler must be a minimum of four (4) feet below, four (4) feet horizontally from or one (1) foot above any door, window or gravity inlet to a building. The top surface of the boiler shall be at least three (3) feet above any forced air inlet, or intake ducts located within ten (10) feet horizontally.
Derived from National Fuel Gas Code, Table 6.2.3(b)
Table D: Reduction of Clearances to Protected Surfaces
Fig. 3: Minimum Distances to Building Openings from Where Flue Products Exit the Boiler
High-Wind Conditions (Outdoor
Units Only)
In areas where high winds are frequent, it may be necessary to locate the boiler a minimum of 3' from high vertical walls, or install a wind break so the boiler is not in direct wind current.
Combustion and Ventilation Air
(Indoor Units Only)
The boiler must have both combustion and ventilation air. Minimum requirements for net free air supply openings are 12 inches from ceiling for ventilation and 12 inches from the floor for combustion air as outlined in Z223.1 - latest edition or the current CAN/CSA B149, as well as any local codes that may
have jurisdiction.
8
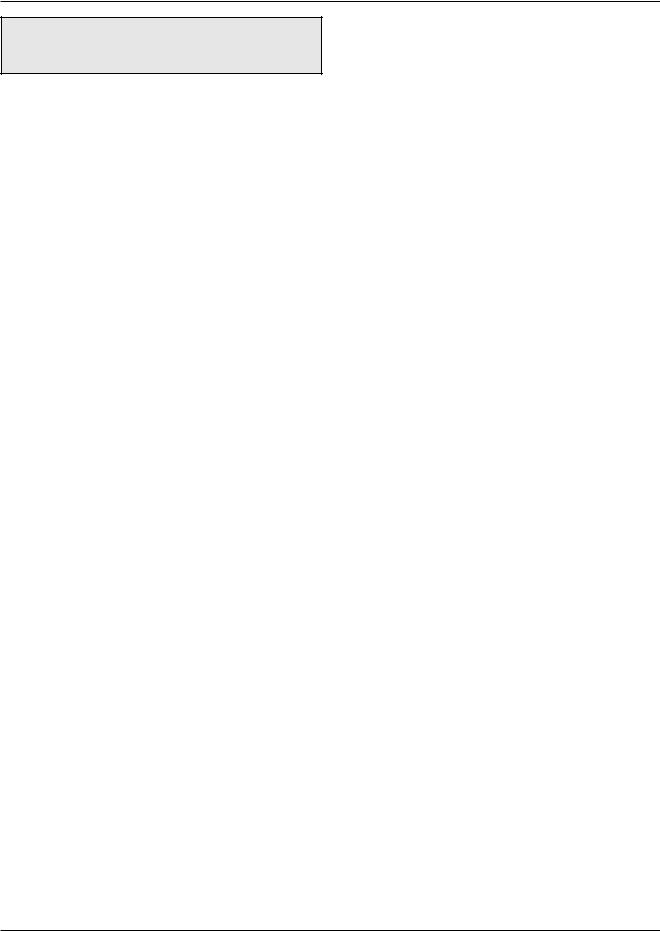
CAUTION: Combustion air must not be contaminated by corrosive chemical fumes which can damage the boiler and void the warranty.
a.All Air From Inside The Building:
Each opening shall have a minimum net free square inches as noted in Table E.
Model |
Sq. Inches |
Model |
Sq. Inches |
|
|
|
|
133 |
136 |
1125 |
1125 |
|
|
|
|
182/181 |
181 |
1223 |
1223 |
|
|
|
|
260/261 |
264 |
1336 |
1337 |
|
|
|
|
330/331 |
334 |
1468 |
1467 |
|
|
|
|
400/401 |
399 |
1631 |
1630 |
|
|
|
|
514 |
512 |
1826 |
1826 |
|
|
|
|
624 |
627 |
2100 |
2100 |
|
|
|
|
724 |
726 |
2500 |
2499 |
|
|
|
|
824 |
825 |
3001 |
3000 |
|
|
|
|
962 |
962 |
3500 |
3500 |
|
|
|
|
|
|
4001 |
4000 |
|
|
|
|
Table E: Minimum Net Free Air from Inside Building
b.All Air From Outdoors:
When air is supplied directly from outside of building, each opening shall have a minimum net free square inches as noted in Table F.
Model |
Sq. Inches |
Model |
Sq. Inches |
|
|
|
|
133 |
34 |
1125 |
282 |
|
|
|
|
182/181 |
46 |
1223 |
306 |
|
|
|
|
260/261 |
66 |
1336 |
335 |
|
|
|
|
330/331 |
84 |
1468 |
367 |
|
|
|
|
400/401 |
100 |
1631 |
408 |
|
|
|
|
514 |
128 |
1826 |
457 |
|
|
|
|
624 |
157 |
2100 |
525 |
|
|
|
|
724 |
182 |
2500 |
625 |
|
|
|
|
824 |
207 |
3001 |
750 |
|
|
|
|
962 |
241 |
3500 |
875 |
|
|
|
|
|
|
4001 |
1000 |
|
|
|
|
Table F: Minimum Net Free Air from Outside Building
Venting
Outdoor Installations
Model 133
1.Remove the front (4) screws.
2.Line up outdoor top vent opening over heater vent opening.
3.Lower outdoor top onto unit lining up slots in the outdoor top with screw holes in jacket top.
4.Reinstall (5) screws to secure jacket top and outdoor top to unit.
Fig. 4: Installing Outdoor Top—Model 133
Models 181-401 & 182-400
Outdoor Top Installation
Fig. 5: Installing Outdoor Top—Models 181-401 & 182-
400
9
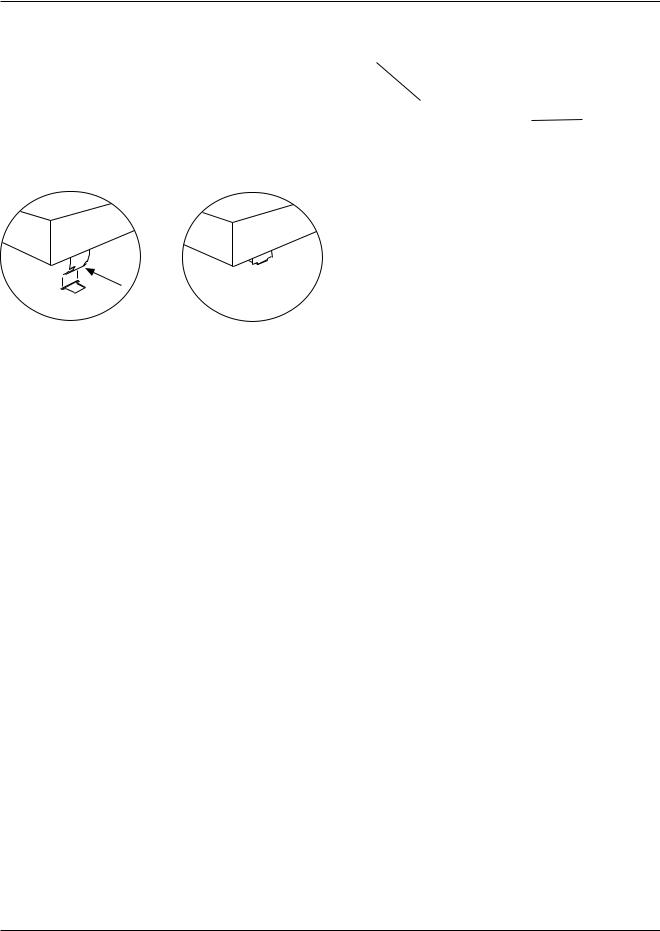
1.Remove jacket top panel.
2.Remove and discard inner stack adapter panel.
3. |
Install jacket top panel. |
JACKET TOP |
4. |
Insert tabs of outdoor top into keyholes located on |
|
|
jacket top panel (4 places). See Detail A. |
|
5. |
Snap tabs on outdoor top into the locked position |
|
|
of the keyhole so the top will not pull out. See |
FASTENING |
|
Detail B. |
SCREW |
Detail A |
Detail B |
Outdoor Top
(Shipped Loose with Heater)
Fig. 6: Installing Outdoor Top—Models 181-401 & 182-
400
Models 514-824
1.Lower outdoor top onto unit. Position top so it is centered on unit from side to side and front to rear.
Fig. 8: Installing Outdoor Top Detail—Models 514–824
Models 926-1758
Boilers are shipped with outdoor vent terminal factory installed.
Indoor Installations
Model 133
1.Shut-off main electrical power switch to boiler.
2.Turn heater manual switch located in upper control panel to the "OFF" position.
3.Shut-off gas supply and water supply to the boiler.
4.Mount drafthood on boiler and attach with the sheet metal screws provided. Drafthood should be positioned with the vent sensor located on the front left side (see next page).
5.Remove plastic plug from left side of boiler jacket and install the plastic grommet provided.
6.Route flue sensor wire harness through the grommet installed in Step 5.
7.Remove door and locate wire from roll-out sensor to high limit with the male/female connector.
8.Disconnect male/female connector and attach to the 2 wires from drafthood vent sensor harness.
Fig. 7: Installing Outdoor Top—Models 514–824
2.Tighten the (4) screws (as indicated in Fig. 8) until they come in contact with the unit jacket top, then evenly tighten all (4) screws to secure to unit.
10
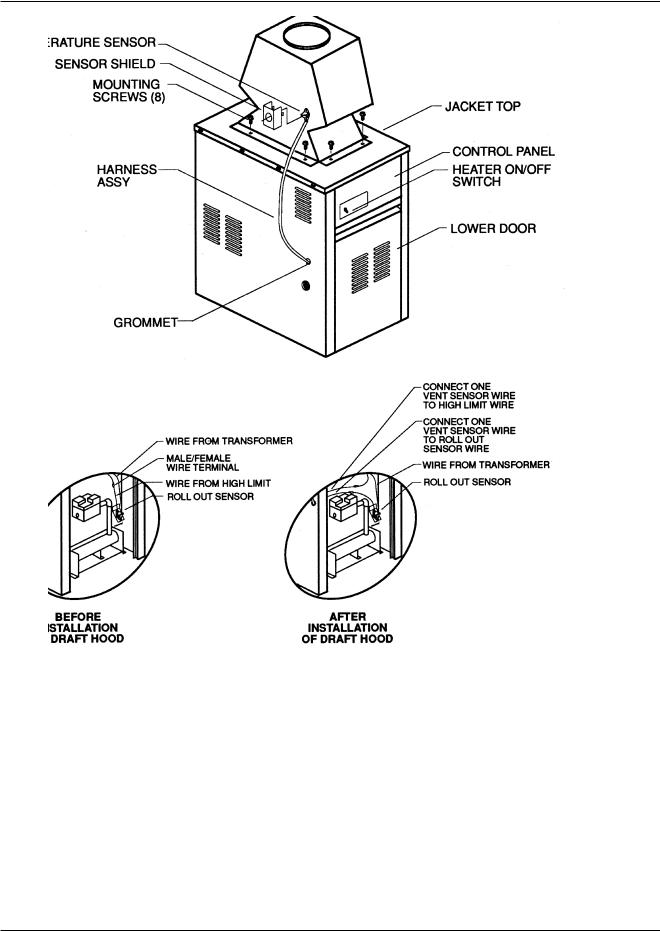
Fig. 9: Indoor Installation—Model 133
Models 181-401 & 182-400
Indoor Stack Installation
1.Remove the louvered jacket top by removing four
(4) #10 flathead screws.
2.If originally installed, remove outdoor top from the louvered jacket top.
3.Place the inner stack adapter panel over the flue collector inside the heater. Make sure the flanged side of the flue opening is up.
4.Turn the stack (drafthood) upside down and set it down bottom side up.
5.Turn the jacket top panel (removed in step 1) upside down and place it over the stack.
6.Attach the three (3) mounting brackets to the stack using the screws provided and the holes that are pre-drilled in the stack. Make sure the brackets are positioned with the flange near the top side of the stack (see Fig. 10). Caution must be taken not to over tighten and strip the screw threads.
11

7.Turn the assembled stack and jacket top, rightside up. The jacket top will be trapped between the brackets and the top of the stack. Place the stack over the inner stack adapter panel flanged hole and lower the louvered jacket top panel back into its original position. Reinstall the four (4) #10 flathead screws removed in step 1 above.
Fig. 10: Indoor Installation—Models 181-401 & 182-400
Models 181-401 & 182-400
1.Shut-off main electrical power switch to boiler.
2.Turn heater manual switch located in upper control panel to the "OFF" position.
3.Shut-off gas supply and water supply to the boiler.
4.Mount drafthood on top of boiler as shown in Fig. 12. Drafthood should be positioned with the vent sensor located on the front right side as shown.
5.Remove plastic plug from left side of boiler jacket and install plastic grommet provided.
6.Route flue sensor wire harness through the grommet installed in Step 5.
7.Remove door and locate wire from roll-out sensor to high limit with the male/female connector.
8.Disconnect male/female connector and attach to the 2 wires from drafthood vent sensor harness.
Fig. 11: Boiler Before Drafthood Installation—Models
181-401 & 182-400
Fig. 12: Boiler After Drafthood Installation—Models
181-401 & 182-400
Models 514-824
Locate and assemble as shown in Fig. 13. Secure with screws supplied in envelope in carton.
12
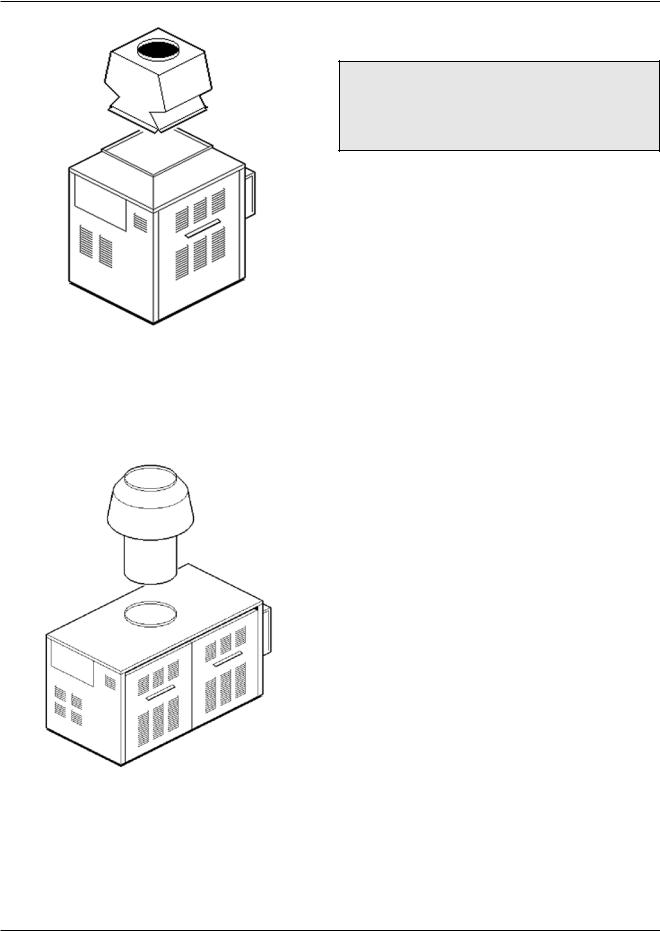
Fig. 13: Drafthood Installation—Models 514–824
Models 962-1826
Locate and assemble as shown in Fig. 14. Secure with screws supplied in envelope in carton.
Fig. 14: Drafthood Installation—Models 962–1826
Models 2100-4001
These models have built-in drafthoods. For proper operation, the drafthood outlet must be connected to the venting system.
Vent Piping
WARNING: Indoor boilers require a drafthood that must be connected to a vent pipe and properly vented to the outside. Failure to follow this procedure can cause fire or fatal carbon monoxide poisoning.
Vent piping the same size or larger than the drafthood outlet is recommended, however, when the total vent height is at least 10 ft. (drafthood relief opening to vent terminal), the vent pipe size may be reduced as specified in Chapter 10 of the latest edition of the National Fuel Gas Code, ANSI Z223.1.
As much as possible, avoid long horizontal runs of vent pipe and too many elbows. If installation requires horizontal non-vertical runs, the vent pipe must have a minimum of 1/4 inch per foot rise and should be supported at not more than 5 ft. intervals. Plumbers tape, criss-crossed, will serve to space both horizontal and vertical piping.
Gas vents supported only by the flashing and extending above the roof more than 5 ft. should be securely guyed or braced to withstand snow and wind loads.
We recommend the use of insulated vent pipe spacers through the roof and walls.
For protection against rain or blockage by snow, the vent pipe must terminate with a vent cap which complies with the local codes or, in the absence of such codes, to the latest edition of the National Fuel Gas Code, ANSI Z223.1.
The discharge opening must be a minimum of 2 ft. vertically from the roof surface and at least 2 ft. higher than any part of the building within 10 ft.
Vent stack shall be at least 5 ft. in vertical height above the drafthood outlet. The vent cap location shall have a minimum clearance of 4 feet horizontally from, and in no case above or below, unless a 4-foot horizontal distance is maintained, from electric meters, gas meters regulators and relief equipment.
The weight of the vent stack or chimney must not rest on boiler drafthood. Support must be provided in compliance with applicable codes. The boiler top and drafthood must be readily removable for maintenance and inspection. Vent pipe should be adequately supported to maintain proper clearances from combustible construction.
13
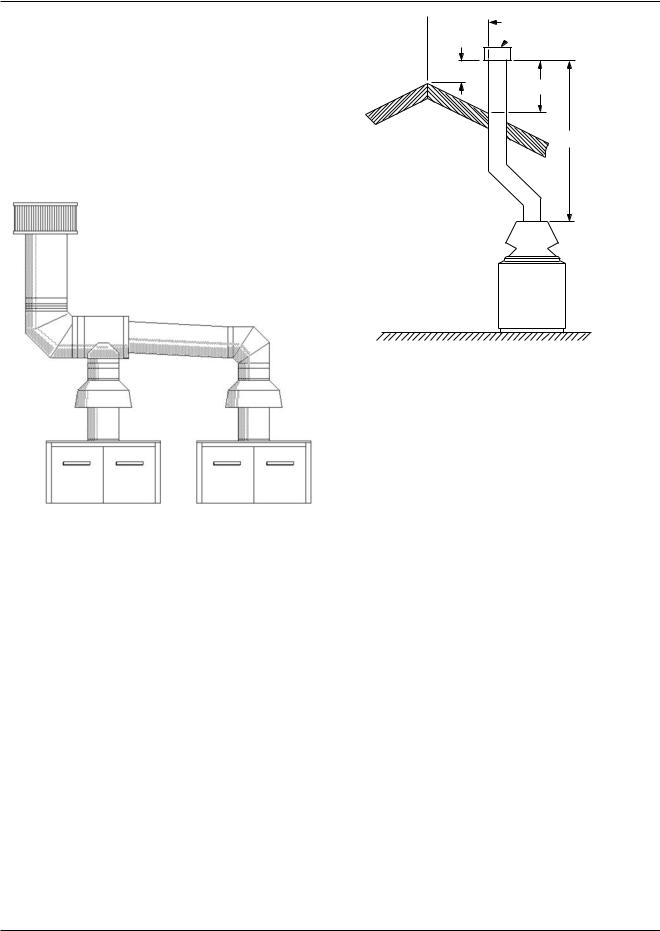
Type "B" double-wall or equivalent vent pipe is recommended. However, single-wall metal vent pipe may be used as specified in the latest edition of the National Fuel Gas Code ANSI Z223.1.
Manifolds that connect more than one boiler to a common chimney must be sized to handle the combined load. Consult available guides for proper sizing of the manifold and the chimney. At no time should the area be less than the area of the largest outlet.
 10' OR LESS
10' OR LESS
 VENT CAP
VENT CAP
2' MIN
2' MIN
5' MIN
VENT PIPE 
DRAFT HOOD 
HEATER 
Fig. 15: Common Venting
At the time of removal of an existing boiler, the following steps shall be followed with each appliance remaining connected to the common venting system placed in operation, while the other appliances remaining connected to the common venting system are not in operation.
(a)Seal any unused openings in the common venting system.
(b)Visually inspect the venting system for proper size and horizontal pitch and make sure there is no blockage or restriction, leakage, corrosion and other deficiencies which could cause an unsafe condition.
(c)As much as possible, close all building doors and windows and all doors between the space in which the appliances remaining connected to the common venting system are located and other spaces of the building. Turn on clothes dryers and any appliance not connected to the common venting system. Turn on any exhaust fans, such as range
Fig. 16: Venting Clearances
hoods and bathroom exhausts, so they will operate at maximum speed. Do not operate a summer exhaust fan. Close fireplace dampers.
(d)Place in operation the appliance being inspected. Follow the lighting instructions. Adjust thermostat so appliance will operate continuously.
(e)Test for spillage at the drafthood relief opening after 5 minutes of main burner operation. Use the flame of a match or candle, or smoke from a cigarette, cigar or pipe.
(f)After it has been determined that each appliance remaining connected to the common venting system properly vents when tested as outlined above, return doors, windows, exhaust fans, fireplace dampers and any other gas burning appliance to their previous conditions of use.
(g)Any improper operation of the common venting system should be corrected so that the installation conforms with the latest edition of the National Fuel Gas Code, ANSI Z223.1. When re-sizing any portion of the common venting system, the common venting system should be re-sized to approach the minimum size as determined using the appropriate tables in Part 11 of the National Fuel Gas Code, ANSI Z223.1.
For special venting applications that require reduced vent sizes and through-the-wall venting, the Type D Induced Draft Assembly can be used. Consult the factory or your local Raypak representative.
14
