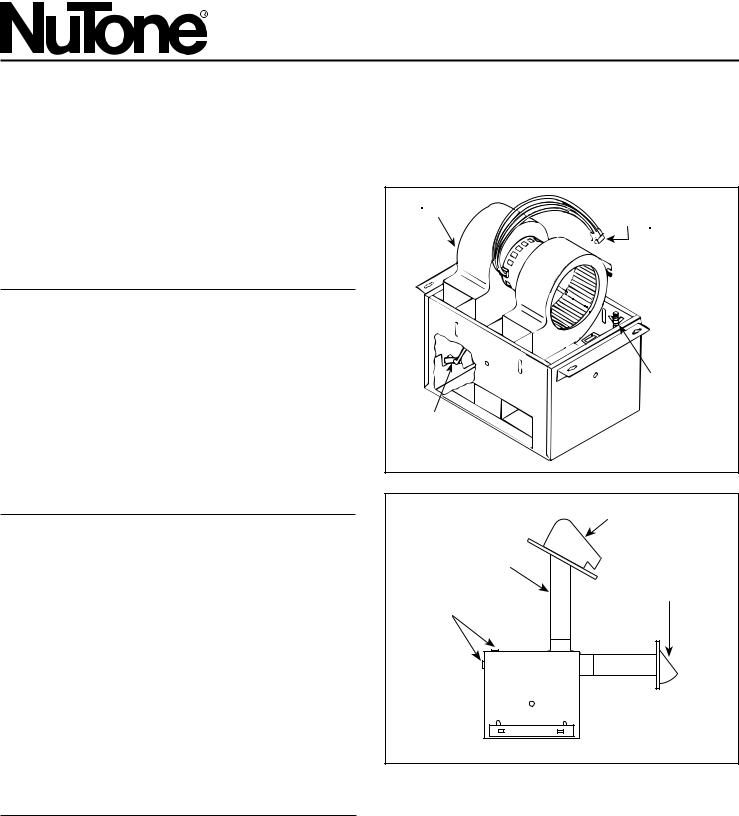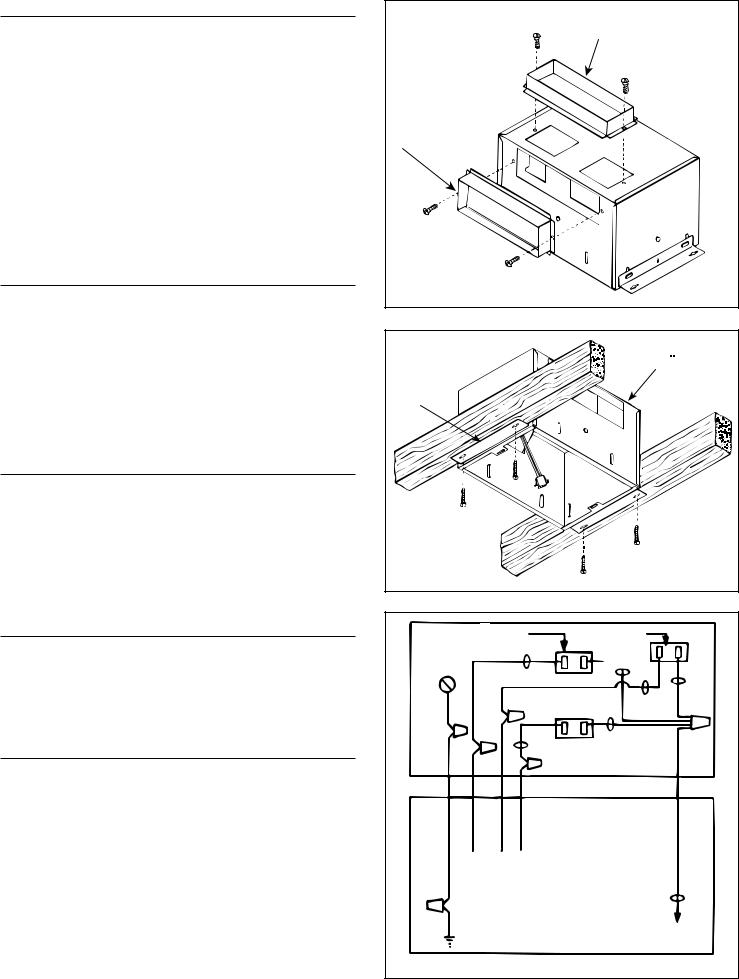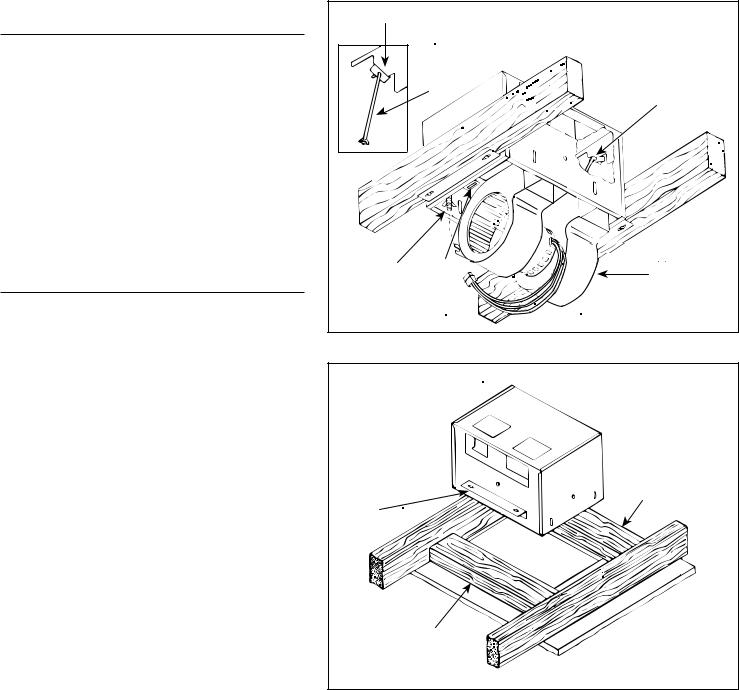NuTone QT140L User Manual

INSTALLATION INSTRUCTIONS
READ & SAVE THESE INSTRUCTIONS!
QuieTTest® Combination Fan/Light
(with Night Light)
MODEL: QT140L
SUITABLE FOR USE OVER TUB OR SHOWER ENCLOSURE WHEN INSTALLED IN A GFCI PROTECTED BRANCH CIRCUIT.
•Suitable for use with solid-state speed controls.
•Not for use in kitchens.
•Uses standard 31⁄4" x 10" ducting.
•Designed for ceiling installation.
IMPORTANT SAFETY INSTRUCTIONS
WARNING: TO REDUCE THE RISK OF FIRE. ELECTRIC SHOCK, OR INJURY TO PERSONS, OBSERVE THE FOLLOWING:
A.Use this unit only in the manner intended by the manufacturer. If you have questions, contact the manufacturer.
B.Before servicing or cleaning unit, switch power off at service panel and lock service panel to prevent power from being switched on accidentally.
When the service disconnecting means cannot be locked, securely fasten a prominent warning device, such as a tag, to the service panel.
CAUTION:
For general ventilating use only. Do not use to exhaust hazardous or explosive materials and vapors.
INSTALLATION INSTRUCTIONS
WARNING: TO REDUCE THE RISK OF FIRE, ELECTRIC SHOCK, OR INJURY TO PERSONS, OBSERVE THE FOLLOWING:
A.Installation work and electrical wiring must be done by qualified person(s) in accordance with all applicable codes and standards, including fire-rated construction.
B.Sufficient air is needed for proper combustion and exhausting of gases through the flue (chimney) of fuel burning equipment to prevent back draft. Follow the heating equipment manufacturer’s guideline and safety standards such as those published by the National Fire Protection Association (NFPA), and the American Society for Heating, Refrigeration, and Air Conditioning Engineers (ASHRAE), and the local code authorities.
C.When cutting or drilling into wall or ceiling, do not damage electrical wiring and other hidden utilities.
D.Ducted fans must always be vented to the outdoors.
E.If this unit is to be installed over a tub or shower, it must be marked as appropriate for the application.
F.NEVER place a switch where it can be reached from a tub or shower.
POWER
UNIT  POWER CONNECTOR
POWER CONNECTOR

 SLOT
SLOT
WING NUT,
HANGER
ROD
HANGER
ROD
FIGURE 1
VERTICAL |
ROOF CAP |
|
DISCHARGE |
||
|
31⁄4" X 10" DUCT
WALL CAP
KNOCKOUTS
FAN HOUSING
HORIZONTAL
DISCHARGE
FIGURE 2
FOR BEST RESULTS
In a new construction site, install the housing during rough-in construction of the building. The blower assembly, light, and grille should be installed when the finished ceiling is in place.
Installation in an existing, finished building requires an accessible area (attic or crawl space) above the planned location. See “INSTALLATION IN EXISTING CONSTRUCTION.”
INSTALLATION IN A NEW CONSTRUCTION SITE
Preparation of Housing Assembly
CAUTION: When handling the power unit, do not reach in the end openings and bend the blower wheels.
1.Refer to Figure 1. Remove power unit from housing assembly.
A.If necessary, unplug power plug from mating connector.
B.Loosen wing nuts on hanger rods that hold the power unit.
C.Unfasten hanger rods from slots and remove power unit.
D.Set power unit aside until needed.
2.Remove one of the wiring knockouts from the housing.
3.Refer to Figure 2. This unit can be ducted for either vertical or horizontal discharge. Determine the method of discharge that will be used.
4.Refer to Figure 3. Mount 31⁄4" x 10" damper section on top of housing for vertical discharge, or on the side of housing for horizontal discharge with two (2) screws (furnished).

MOUNTING THE HOUSING
NOTE: This unit is designed for installation between 16" OC ceiling joists with no framing necessary. if the building structure has 24" OC joist construction, framing will be required.
1.Position housing between ceiling joists and adjust height to finished ceiling. Loosen two (2) hex nuts for each mounting bracket from inside the housing and make the adjustment. Tighten
the four (4) hex nuts.
NOTE: There are four (4) extra mounting slots in the housing long sides for mounting or relocating the mounting brackets.
2.Refer to Figure 4. Screw housing to joists using holes in mounting brackets and four (4) screws (furnished).
3.Refer to Figure 2 and mounting instructions included with caps.
Install standard 31⁄4" x 10" ductwork from damper section to outside wall or through roof and mount appropriate wall or roof cap (optional).
IMPORTANT: Be sure nothing obstructs the discharge of the unit. Make sure the insulation does not get into the ductwork or into the blower unit.
WIRING
NOTE: All wiring connections must comply with local codes, ordinances, and the National Electric Code and the unit must be properly grounded.
1.Loosen screws and remove junction box.
2.Run 120vAC supply wiring with ground through switch box to knockout in ventilator housing and secure with box connector.
3.Refer to Figure 5. Connect supply wires to the unit's wires. Black to black; white to white. Connect ground to green ground lead.
4.Replace junction box; tighten screws.
5.Connect supply wire to a listed general use wall switch in switch box or use a listed timer suitable for the voltage and current rating of the fan.
POWER UNIT INSTALLATION
1.Refer to Figure 6. The Power Unit mounts with two hanger rods to the mounting brackets. Insert the hanger rods through the holes in the mounting bracket.
2.Position the power unit so that its discharge opening is in line with the installed ductwork. Hold the power unit in position between the mounting brackets and swing the hanger rods into the slots on the power unit and securely tighten the wing nuts.
3.Plug the three-wire connector from the junction box into the threewire connector from the power unit, making sure plug is properly aligned.
MOUNTING THE GRILLE ASSEMBLY
1.Place the reflector into the grille.
2.Insert light plug and night light plug into receptacles.
3.Using two provided screws, secure grille and reflector to housing.
4.Install 100 watt (maximum) light bulb into light socket.
5.Install 7 watt (maximum) C-7 candelabra type bulb into night light socket.
6.Snap lens into place.
MAINTENANCE
•Disconnect the power before cleaning or performing any maintenance on the unit.
•If the grille becomes soiled, use only a mild soap and water solution for cleaning. Do not use solvents or abrasive cleaners.
VERTICAL DISCHARGE |
31⁄4" X 10" DAMPER |
SECTION |
31⁄4" X 10" |
DAMPER |
SECTION |
FIGURE 3 |
VENTILATOR |
HOUSING |
MOUNTING |
BRACKET |
FIGURE 4
|
|
LIGHT |
|
NIGHT LIGHT |
|
|
|
|
RECEPTACLE |
RECEPTACLE |
|
||
|
BLACK |
|
WHITE |
WHITE |
||
|
|
|
||||
|
|
|
|
VENT |
BLACK |
|
|
|
|
|
|
||
|
|
|
|
RECEPTACLE |
|
|
|
|
|
|
BLACK |
WHITE |
|
|
|
|
|
|
|
|
TO LIGHT SWITCH |
|
LIGHT SWITCH |
TO FAN SWITCH |
SWITCH |
|
|
TO NIGHT- |
BOX |
|
|
|||
|
WHITE |
|
||||
|
|
|
|
|
|
|
FIELD |
|
|
(COMMON) |
|
||
|
|
|
|
|||
GROUNDING |
|
|
|
|||
WIRE |
|
|
|
|
|
|
|
|
|
|
|
FIGURE 5 |
|

INSTALLATION IN EXISTING
CONSTRUCTION
Installing the unit in an existing house requires at least a small accessible area (attic or crawl space) above the planned installation location.
Review “INSTALLATION IN A NEW CONSTRUCTION SITE” and follow all instructions which apply to your installation.
LOCATION – Locate ventilator next to a ceiling joist. WIRING AND DUCTING – Refer to Figure 6 for wiring and to Figure 2 for ducting. Plan ducting and wiring before proceeding with installation.
CAUTION: Check area above planned installation to be sure that:
1.Ducting can be installed.
2.Wiring can be run to the planned location.
3.No wiring or other obstruction might interfere with installation.
INSTALLATION FROM ACCESSIBLE AREA ABOVE (Using headers)
1.From below, drill a small hole in ceiling at the planned location. Stick clothes hanger through hole to help locate the area from above.
2.Locate hole in attic or crawl space.
3.Refer to Figure 7. In attic or crawl space, mark ceiling for cutout by using the housing as a template. Cutout dimensions 103⁄16" x 143⁄8". The short side (103⁄16") or cutout must be next to the ceiling joist.
4.Make cutout along marked line.
NOTE: Refer to Figure 3. If ceiling is plaster, cutout should be made from below to avoid chipping plaster.
5.Refer to Figure 7. Install headers between joists using nails or screws leaving 103⁄16" between them.
6.Refer to Figure 7. The mounting brackets must be mounted on the long sides of the housing. NOTE: Each of the mounting brackets are secured by two (2) hex nuts.
7.Refer to pages 1 and 2. Mount damper section to housing, install housing and connect wiring and ducting. Install power unit, blower assembly and grille.
MOUNTING |
|
|
|
BRACKET |
|
|
|
|
HOOK HANGER |
|
|
|
RODS FROM |
|
|
|
INSIDE TO |
|
|
|
OUTSIDE |
HANGER |
|
|
|
||
|
|
ROD |
|
HANGER |
|
POWER |
|
ROD |
SLOT |
||
UNIT |
|||
|
|
||
|
|
FIGURE 6 |
MOUNTING |
HEADER |
|
BRACKET |
||
|
||
HEADER |
|
|
|
FIGURE 7 |
