International Comfort Products RHX036, RHX048, RHX060 Installation Manual

INSTALLATION INSTRUCTIONS
R-410A Single-Package Rooftop Heat Pump
RHX036-060
NOTE: Read the entire instruction manual before starting the installation
TABLE OF CONTENTS
SAFETY CONSIDERATIONS . . . . . . . . . . . . . . . . . . . . 2 Rated Indoor Airflow (cfm) . . . . . . . . . . . . . . . . . . . . . 3 INSTALLATION . . . . . . . . . . . . . . . . . . . . . . . . . . . . . . . 6 Step 1 - Plan for Unit Location . . . . . . . . . . . . . . . . . . 6 Roof Mount . . . . . . . . . . . . . . . . . . . . . . . . . . . . . . . 6 Step 2 - Plan for Sequence of Unit Installation . . . . . . 6 Curb-Mount Installation . . . . . . . . . . . . . . . . . . . . . 7 Pad-Mount Installation . . . . . . . . . . . . . . . . . . . . . . 7 Frame-Mount Installation . . . . . . . . . . . . . . . . . . . . 7 Step 3 - Inspect Unit . . . . . . . . . . . . . . . . . . . . . . . . . . . 7 Step 4 - Provide Unit Support . . . . . . . . . . . . . . . . . . . 7 Roof Curb Mount . . . . . . . . . . . . . . . . . . . . . . . . . . 7 Slab Mount (Horizontal Units Only) . . . . . . . . . . . 7
Alternate Unit Support
(In Lieu of Curb or Slab Mount) . . . . . . . . . . . . . . 7 Step 5 - Field Fabricate Ductwork . . . . . . . . . . . . . . . . 9 For Units with Accessory Electric Heaters . . . . . . 9 Step 6 - Rig and Place Unit . . . . . . . . . . . . . . . . . . . . . 9 Positioning on Curb . . . . . . . . . . . . . . . . . . . . . . . . 9
Step 7 - Convert to Horizontal and Connect
Ductwork . . . . . . . . . . . . . . . . . . . . . . . . . . . 10 Step 8 - Install Outside Air Hood . . . . . . . . . . . . . . . 11
Economizer and Two Position Damper Hood
Package Removal and Setup — Factory Option . . 11 Economizer Hood and Two-Position Hood . . . . . 11
Step 9 - Units with Hinged Panels Only . . . . . . . . . . 12
Step 10 - Install External Condensate Trap
and Line . . . . . . . . . . . . . . . . . . . . . . . . . . . . 12 Step 11 - Make Electrical Connections . . . . . . . . . . . 13 Field Power Supply . . . . . . . . . . . . . . . . . . . . . . . . 13
Units with Factory-Installed
Non-Fused Disconnect . . . . . . . . . . . . . . . . . . . . . 13
Units without Factory-Installed
Non-Fused Disconnect . . . . . . . . . . . . . . . . . . . . . 14 All Units . . . . . . . . . . . . . . . . . . . . . . . . . . . . . . . . 14 Convenience Outlets . . . . . . . . . . . . . . . . . . . . . . . 14 Units without Thru-Base Connections . . . . . . . . . 15 Field Control Wiring . . . . . . . . . . . . . . . . . . . . . . . 15 Thermostat . . . . . . . . . . . . . . . . . . . . . . . . . . . . . . . 15 Unit without Thru-Base Connection Kit . . . . . . . 15 Heat Anticipator Settings . . . . . . . . . . . . . . . . . . . 15
Electric Heaters . . . . . . . . . . . . . . . . . . . . . . . . . . . . 16 Single Point Boxes & Supplementary Fuses . . . . 17 Single Point Boxes without Fuses . . . . . . . . . . . . 17 Low-Voltage Control Connections . . . . . . . . . . . . 17 EconoMi$er X (Factory-installed Option) . . . . . . . 18 Smoke Detectors . . . . . . . . . . . . . . . . . . . . . . . . . . . 18 Step 12 - Adjust Factory-Installed Options . . . . . . . . 23 Step 13 - Install Accessories . . . . . . . . . . . . . . . . . . . 23
Specifications are subject to change without notice.
516 01 3700 00 10/2014
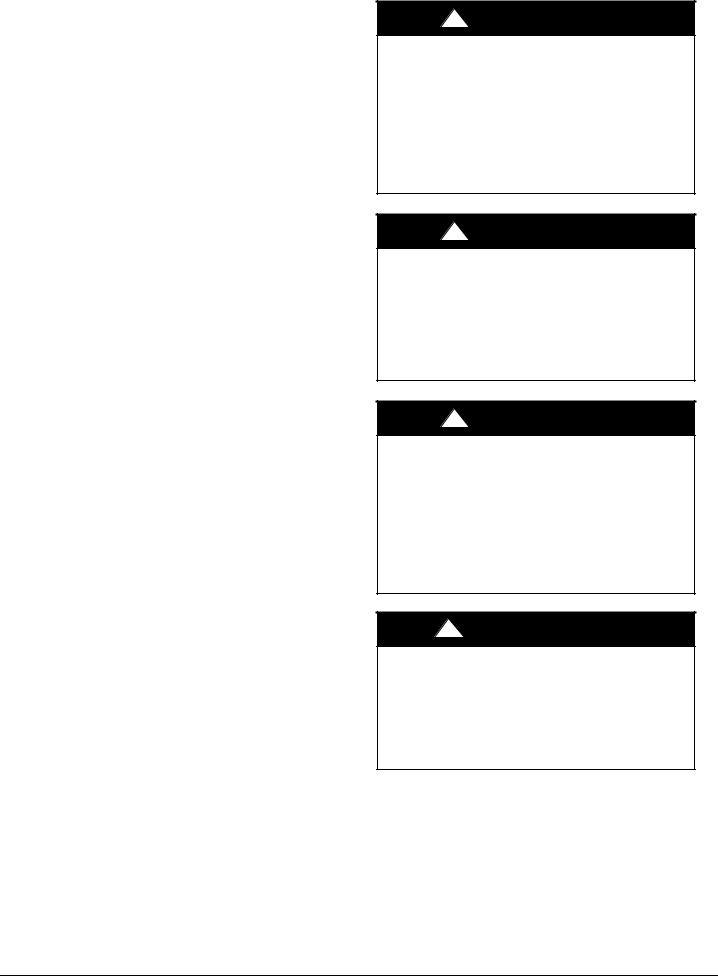
SAFETY CONSIDERATIONS
Improper installation, adjustment, alteration, service, maintenance, or use can cause explosion, fire, electrical shock or other conditions which may cause personal injury or property damage. Consult a qualified installer, service agency, or your distributor or branch for information or assistance. The qualified installer or agency must use factory-authorized kits or accessories when modifying this product. Refer to the individual instructions packaged with the kits or accessories when installing.
Follow all safety codes. Wear safety glasses and work gloves. Use quenching cloths for brazing operations and have a fire extinguisher available. Read these instructions thoroughly and follow all warnings or cautions attached to the unit. Consult local building codes and appropriate national electrical codes (in USA, ANSI/NFPA 70, National Electrical Code (NEC); in Canada, CSA C22.1) for special requirements.
It is important to recognize safety information. This is the
safety-alert symbol  . When you see this symbol on the unit and in instructions or manuals, be alert to the potential for personal injury.
. When you see this symbol on the unit and in instructions or manuals, be alert to the potential for personal injury.
Understand the signal words DANGER, WARNING, CAUTION, and NOTE. These words are used with the safety-alert symbol. DANGER identifies the most serious hazards which will result in severe personal injury or death. WARNING signifies hazards which could result in personal injury or death. CAUTION is used to identify unsafe practices, which may result in minor personal injury or product and property damage. NOTE is used to highlight suggestions which will result in enhanced installation, reliability, or operation.
!WARNING
ELECTRICAL SHOCK HAZARD
Failure to follow this warning could cause personal injury or death.
Before performing service or maintenance operations on unit, turn off main power switch to unit and install lock(s) and lockout tag(s). Ensure electrical service to rooftop unit agrees with voltage and amperage listed on the unit rating plate. Unit may have more than one power switch.
!WARNING
UNIT OPERATION AND SAFETY HAZARD
Failure to follow this warning could cause personal injury, death and/or equipment damage.
R-410A refrigerant systems operate at higher pressures than standard R-22 systems. Do not use R-22 service equipment or components on R-410A refrigerant equipment.
!WARNING
PERSONAL INJURY AND ENVIRONMENTAL HAZARD
Failure to follow this warning could cause personal injury or death.
Relieve pressure and recover all refrigerant before system repair or final unit disposal.
Wear safety glasses and gloves when handling refrigerants. Keep torches and other ignition sources away from refrigerants and oils.
!CAUTION
CUT HAZARD
Failure to follow this caution may result in personal injury.
Sheet metal parts may have sharp edges or burrs. Use care and wear appropriate protective clothing, safety glasses and gloves when handling parts and servicing air conditioning equipment.
2 |
Specifications are subject to change without notice. |
516 01 3700 00 |

Rated Indoor Airflow (cfm)
The table to the right lists the rated indoor airflow used for the AHRI efficiency rating for the units covered in this document.
Model Number |
Full Load Airflow (cfm) |
|
|
RHX036 |
1225 |
|
|
RHX048 |
1700 |
|
|
RHX060 |
1750 |
|
|
MODEL NOMENCLATURE
MODEL SERIES |
R |
H |
|
X |
0 |
3 |
6 |
|
H |
D |
A |
A |
0 |
A |
A |
A |
Position Number |
1 |
2 |
|
3 |
4 |
5 |
6 |
|
7 |
0 |
9 |
10 |
11 |
12 |
13 |
14 |
R = Rooftop |
|
|
|
|
|
|
|
|
|
|
|
|
|
|
|
|
|
|
Type |
|
|
|
|
|
|
|
|
|
|
|
|
|
|
H = Heat Pump |
|
|
|
|
|
|
|
|
|
|
|
|
|
|
|
|
|
|
|
|
|
|
|
|
|
|
|
|
|
|
|
|
|
X= Standard 14 SEER Efficiency |
|
Efficiency |
|
|
|
|
|
|
|
|
|
|
|
|
||
|
|
|
|
|
|
|
|
|
|
|
|
|
|
|
|
|
036 = 3 Tons |
|
|
|
|
|
|
|
|
|
|
|
|
|
|
|
|
048 = 4 Tons |
|
|
|
|
|
|
|
|
|
|
|
|
|
|
|
|
060 = 5 Tons |
|
|
|
Nominal Cooling Capacity |
|
|
|
|
|
|
|
|
||||
|
|
|
|
|
|
|
|
|
|
|
|
|
|
|
|
|
K = 208/230−1−60 |
|
|
|
|
|
|
|
|
|
|
|
|
|
|
|
|
H = 208/230−3−60 |
|
|
|
|
|
|
|
|
|
|
|
|
|
|
|
|
L = 460−3−60 |
|
|
|
|
|
|
|
|
|
|
|
|
|
|
|
|
S = 575−3−60 |
|
|
|
|
|
|
|
Voltage |
|
|
|
|
|
|
|
|
|
|
|
|
|
|
|
|
|
|
|
|
|
|
|||
0 = No Heat (Field Installed electric heaters available) |
|
|
|
|
|
Heating Capacity |
|
|
|
|
|
|
||||
|
|
|
|
|
|
|
|
|
|
|
|
|
|
|
|
|
A = Standard Motor |
|
|
|
|
|
|
|
|
|
|
|
|
|
|
|
|
B = High Static Motor |
|
|
|
|
|
|
|
|
|
|
|
|
|
|
|
|
C = Medium Static Motor |
|
|
|
|
|
|
|
|
|
|
|
|
|
|
|
|
X = Direct Drive ECM |
|
|
|
|
|
|
Motor Option (Indoor Fan) |
|
|
|
|
|
||||
|
|
|
|
|
|
|
|
|
|
|
|
|
|
|
|
|
A = None |
|
|
|
|
|
|
|
|
|
|
|
|
|
|
|
|
B = Economizer w/Bara−relief, OA Temp sensor |
|
|
|
|
|
|
|
|
|
|
|
|
|
|
|
|
E = Economizer w/Bara−relief + CO2 Sensor, OA Temp sensor |
|
|
|
|
|
|
|
|
|
|
|
|
|
|||
H = Economizer w/Bara−relief, enthalpy sensor |
|
|
|
|
|
|
|
|
|
|
|
|
|
|
|
|
L = Economizer w/Bara−relief + CO2 Sensor, enthalpy sensor |
|
|
|
|
|
|
|
|
|
|
|
|
|
|||
U = Temp Ultra Low Leak Economizer w/Bara−relief |
|
|
|
|
|
|
|
|
|
|
|
|
|
|
|
|
W = Enthalpy Ultra Low Leak Economizer w/Bara−relief |
|
|
|
|
|
|
|
|
|
|
|
|
|
|
|
|
P = 2−Position damper |
|
|
|
|
|
|
|
Outdoor Air Options / Control |
|
|
|
|
||||
|
|
|
|
|
|
|
|
|
|
|
|
|
|
|
|
|
0A = No Options |
|
|
|
|
|
|
|
|
|
|
|
|
|
|
|
|
AT = Non−powered 115v C.O. |
|
|
|
|
|
|
|
|
|
|
|
|
|
|
|
|
4B = Non−Fused Disconnect |
|
|
|
|
|
|
|
|
|
|
|
|
|
|
|
|
BR = Supply Air Smoke Detector |
|
|
|
|
|
|
|
|
|
|
|
|
|
|
|
|
AA = Easy Access Hinged Panels |
|
|
|
|
|
|
|
|
|
|
Factory Installed Options1 |
|
|
|||
A = Aluminum / Copper Cond & Evap Coil |
|
|
|
|
|
|
|
|
|
|
|
|
|
|
|
|
B = Precoat Alum/Copper Cond with Alum / Copper Evap (3 phase only) |
|
|
|
|
|
|
|
|
|
|
|
|||||
C = E−Coated Alum/Copper Cond with Alum / Copper Evap (3 phase only) |
|
|
|
|
|
|
|
|
|
|
|
|||||
D = E−Coated Alum / Copper Cond & Evap (3 phase only) |
|
|
|
|
|
|
|
|
|
|
|
|
|
|||
E = Copper/Copper Cond & Alum/Copper Evap (3 phase only) |
|
|
|
|
|
|
Condenser / Evaporator Coil Configuration |
|
||||||||
F = Copper/Copper Cond & Evap (3 phase only) |
|
|
|
|
|
|
|
|
|
|
||||||
|
|
|
|
|
|
|
|
|
|
|
|
|
|
|
|
|
|
|
|
|
|
|
|
|
|
|
|
|
|
||||
A = Standard Single Speed Indoor Fan Motor. For W7212 Controls |
|
|
|
|
|
|
|
|
|
|
|
|
||||
B = Standard Single Speed Indoor Fan Motor. For W7220 Controls |
|
|
|
|
|
|
|
|
|
Motor Type Option |
||||||
|
|
|
|
|
|
|
|
|
|
|
|
|
|
|
|
|
NOTE: Factory installed options are NOT available on single phase models. This includes economizers and 2 position dampers.
1Combinations of FIOPS are available.
C14287
516 01 3700 00 |
Specifications are subject to change without notice. |
3 |
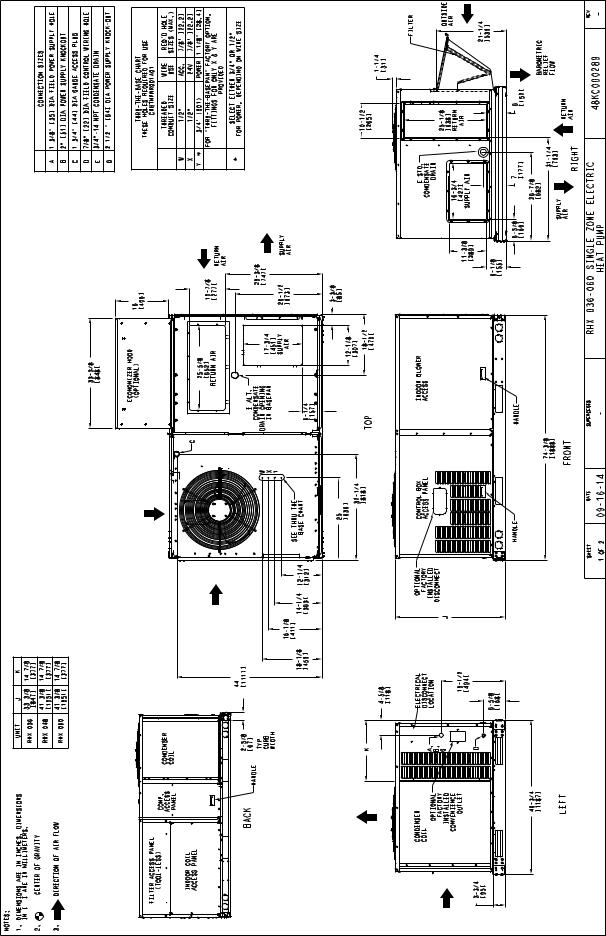
|
|
C14288 |
|
Fig. 1 - Unit Dimensional Drawing |
|
|
|
|
4 |
Specifications are subject to change without notice. |
516 01 3700 00 |
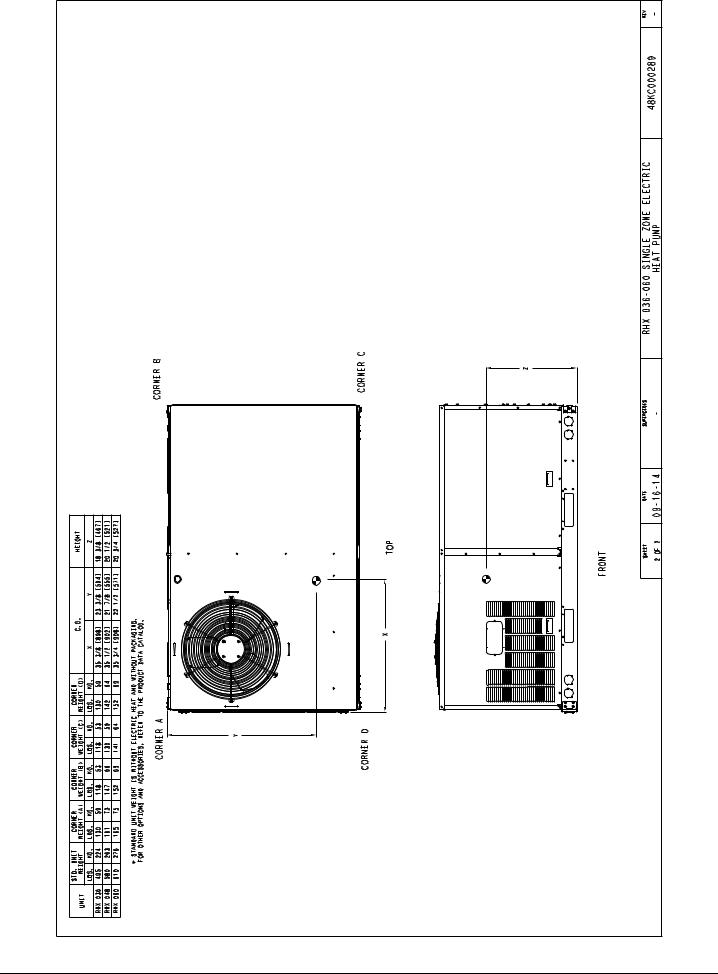
C14289
Fig. 1 - Unit Dimensional Drawing (cont.)
516 01 3700 00 |
Specifications are subject to change without notice. |
5 |
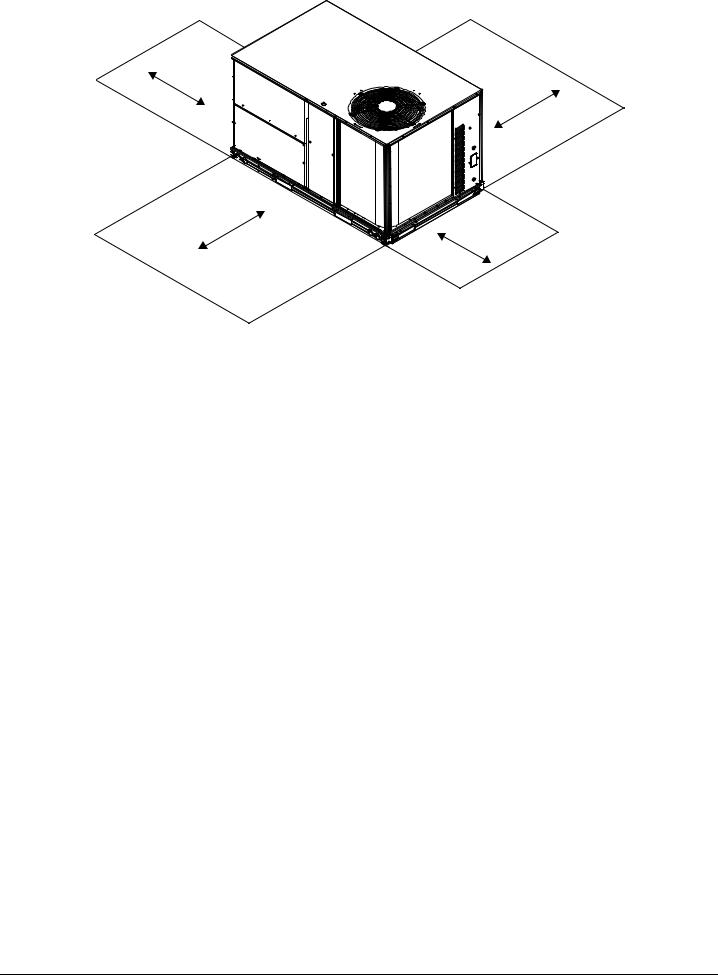
C
D
B
A
C08337
LOCATION |
DIMENSION |
CONDITION |
||
|
|
|
|
|
|
48 |
---in (1219 mm) |
Unit disconnect is mounted on panel |
|
A |
18 |
---in (457 mm) |
No disconnect, convenience outlet option |
|
18 |
---in (457) mm |
Recommended service clearance |
||
|
||||
|
12 |
---in (305 mm) |
Minimum clearance |
|
|
|
|
|
|
|
42 |
---in (1067 mm) |
Surface behind servicer is grounded (e.g., metal, masonry wall) |
|
B |
36---in (914 mm) |
Surface behind servicer is electrically non---conductive (e.g., wood, fiberglass) |
||
|
Special |
Check sources of flue products within 10---ft of unit fresh air intake hood |
||
|
|
|
|
|
C |
36 |
---in (914 mm) |
Side condensate drain is used |
|
18 |
---in (457 mm) |
Minimum clearance |
||
|
||||
|
|
|
|
|
|
42 |
---in (1067 mm) |
Surface behind servicer is grounded (e.g., metal, masonry wall, another unit) |
|
D |
36---in (914 mm) |
Surface behind servicer is electrically non---conductive (e.g., wood, fiberglass) |
||
|
Special |
Check for adjacent units or building fresh air intakes within 10---ft (3 m) of this unit’s flue outlet |
||
|
|
|
|
|
NOTE: Unit not designed to have overhead obstruction. Contact Application Engineering for guidance on any application planning overhead obstruction or for vertical clearances.
Fig. 2 - Service Clearance Dimensional Drawing
INSTALLATION
Jobsite Survey
Complete the following checks before installation.
1.Consult local building codes and the NEC (National Electrical Code) (ANSI/NFPA 70) for special installation requirements.
2.Determine unit location (from project plans) or select unit location.
3.Check for possible overhead obstructions which may interfere with unit lifting or rigging.
Step 1 — Plan for Unit Location
Select a location for the unit and its support system (curb or other) that provides for minimum clearances required for safety (including clearance to combustible surfaces), unit performance and service access below, around and above unit as specified in unit drawings. See Fig. 2.
NOTE: Consider also the effect of adjacent units.
Unit may be installed directly on wood flooring or on Class A, B, or C roof-covering material when roof curb is used.
Do not install unit in an indoor location. Do not locate air inlets near exhaust vents or other sources of contaminated air.
Although unit is weatherproof, avoid locations that permit water from higher level runoff and overhangs to fall onto unit.
Select a unit mounting system that provides adequate height to allow installation of condensate trap per requirements. Refer to Step 10 — Install External Condensate Trap and Line – for required trap dimensions.
Roof Mount —
Check building codes for weight distribution requirements. Unit operating weight is shown in Table 1.
Step 2 — Plan for Sequence of Unit Installation
The support method used for this unit will dictate different sequences for the steps of unit installation. For example, on curb-mounted units, some accessories must be installed on the unit before the unit is placed on the curb. Review the following for recommended sequences for installation steps.
6 |
Specifications are subject to change without notice. |
516 01 3700 00 |
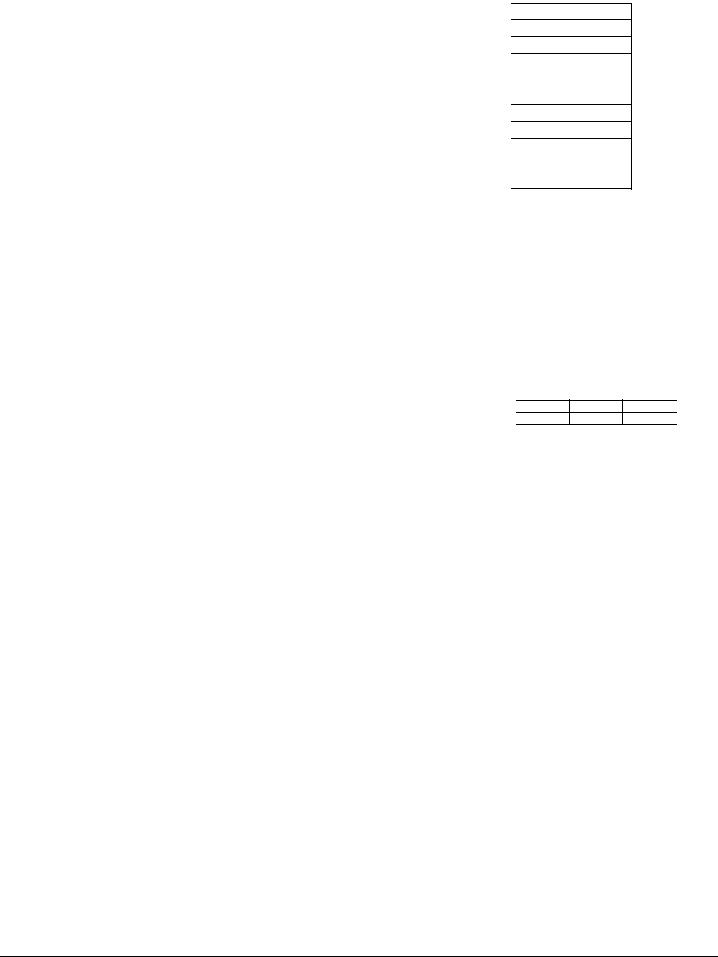
Table 1 – Operating Weights
RHX |
UNITS LB (KG) |
UNITS LB (KG) |
UNITS LB (KG) |
||||
|
|
|
|
|
|
||
036 |
048 |
060 |
|||||
|
|||||||
|
|
|
|
|
|
|
|
Base Unit |
495 |
(224) |
580 |
(263) |
610 |
(276) |
|
|
|
|
|
|
|
|
|
Economizer |
|
|
|
|
|
|
|
Vertical |
50 |
(23) |
50 |
(23) |
50 |
(23) |
|
Horizontal |
80 |
(36) |
80 |
(36) |
80 |
(36) |
|
|
|
|
|
|
|
|
|
Cu Fins |
25 |
(11) |
43 |
(20) |
56 |
(25) |
|
|
|
|
|
|
|
|
|
Unpowered Outlet |
5 |
(2) |
5 |
(2) |
5 |
(2) |
|
|
|
|
|
|
|
|
|
Curb |
|
|
|
|
|
|
|
14---in/356 mm |
115 (52) |
115 (52) |
115 (52) |
||||
24---in/610 mm |
197 (89) |
197 (89) |
197 (89) |
||||
|
|
|
|
|
|
|
|
Curb-mounted Installation —
Install curb
Install field-fabricated ductwork inside curb
Install accessory thru-base service connection package (affects curb and unit) (refer to accessory installation instructions for details)
Prepare bottom condensate drain connection to suit planned condensate line routing (refer to Step 10 for details)
Rig and place unit Install outdoor air hood
Install condensate line trap and piping Make electrical connections
Install other accessories
Pad-mounted Installation —
Prepare pad and unit supports
Check and tighten the bottom condensate drain connection plug
Rig and place unit
Convert unit to side duct connection arrangement Install field-fabricated ductwork at unit duct openings Install outdoor air hood
Install condensate line trap and piping Make electrical connections
Install other accessories
Frame-mounted installation —
Frame-mounted applications generally follow the sequence for a curb installation. Adapt as required to suit specific installation plan.
Step 3 — Inspect unit
Inspect unit for transportation damage. File any claim with transportation agency.
Confirm before installation of unit that voltage, amperage and circuit protection requirements listed on unit data plate agree with power supply provided.
Step 4 — Provide Unit Support
Roof Curb Mount —
Accessory roof curb details and dimensions are shown in Fig. 4. Assemble and install accessory roof curb in accordance with instructions shipped with the curb.
Curb should be level. This is necessary for unit drain to function properly. Unit leveling tolerances are shown in Fig. 3. Refer to Accessory Roof Curb Installation Instructions for additional information as required.
MAXIMUM ALLOWABLE
DIFFERENCE IN. (MM)
A-B |
B-C |
A-C |
0.5” (13) |
1.0” (25) |
1.0” (25) |
C06110
Fig. 3 - Unit Leveling Tolerances
Install insulation, cant strips, roofing felt, and counter flashing as shown. Ductwork must be attached to curb and not to the unit. The accessory thru-the-base power package must be installed before the unit is set on the roof curb.
If electric and control wiring is to be routed through the basepan, attach the accessory thru-the-base service connections to the basepan in accordance with the accessory installation instructions.
NOTE: The gasketing of the unit to the roof curb is critical for a watertight seal. Install gasket supplied with the roof curb as shown in Fig. 4. Improperly applied gasket can also result in air leaks and poor unit performance.
Slab Mount (Horizontal Units Only) —
Provide a level concrete slab that extends a minimum of 6 in. (150 mm) beyond unit cabinet. Install a gravel apron in front of condenser coil air inlet to prevent grass and foliage from obstructing airflow.
NOTE: Horizontal units may be installed on a roof curb if required.
Alternate Unit Support (In Lieu of Curb or Slab Mount) —
A non-combustible sleeper rail can be used in the unit curb support area. If sleeper rails cannot be used, support the long sides of the unit with a minimum of 3 equally spaced 4-in. x 4-in. (102 mm x 102 mm) pads on each side.
516 01 3700 00 |
Specifications are subject to change without notice. |
7 |
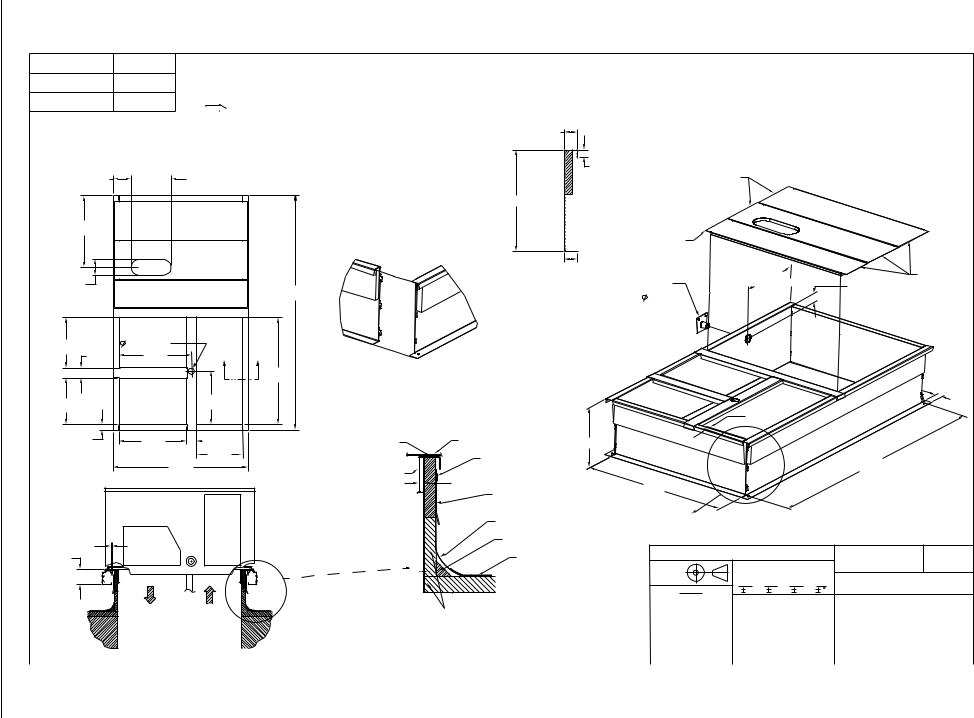
8
Specifications |
4 .Fig |
subject are |
Roof - |
notice without change to |
Details Curb |
. |
|
00 3700 01 516 |
C13310 |
ROOF CURB
A
ACCESSORY #
CRRFCURB001A01
14"
[356]
CRRFCURB002A01
24"
[610]
NOTES:
1.ROOFCURB ACCESSORY IS SHIPPED DISASSEMBLED.
2.INSULATED PANELS: 25.4 [1"] THK. POLYURETHANE FOAM, 44.5 [1-3/4] # DENSITY.
3.DIMENSIONS IN [ ] ARE IN MILLIMETERS.
4.ROOFCURB: 18 GAGE STEEL.
5.ATTACH DUCTWORK TO CURB. (FLANGES OF DUCT REST ON CURB).
6.SERVICE CLEARANCE 4 FEET ON EACH SIDE.
7.


 DIRECTION OF AIR FLOW.
DIRECTION OF AIR FLOW.
8.CONNECTOR PACKAGE CRBTMPWR001A01 IS FOR THRU-THE-CURB GAS TYPE PACKAGE CRBTMPWR003A01 IS FOR THRU-THE-BOTTOM TYPE GAS CONNECTIONS.
CONNECTOR PKG. ACC. |
GAS CONNECTION TYPE |
GAS FITTING |
POWER WIRING |
CONTROL WIRING |
ACCESSORY CONVENIENCE |
|
FITTING |
FITTING |
OUTLET WIRING CONNECTOR |
||||
|
|
|
||||
|
|
|
|
|
|
|
CRBTMPWR001A01 |
THRU THE CURB |
3/4" [19] NPT |
|
|
|
|
|
|
|
3/4" [19] NPT |
1/2" [12.7] NPT |
1/2" [12.7] NPT |
|
CRBTMPWR003A01 |
THRU THE BOTTOM |
1/2" [12.7] NPT |
||||
|
|
|
||||
|
|
|
|
|
|
1-3/4" [44.5]
|
|
1.00" |
5.42" |
11.96" |
[25.4] |
11 3/4"[298.5] WIDE |
||
[137.7] |
[303.8] |
INSULATED DECK PANELS |
|
|
"A" |
21.74" |
|
|
[552.2] |
|
|
|
|
8 9/16"[217.5] WIDE |
|
|
INSULATED DECK PANEL |
|
|
1-3/4" |
|
|
[44.4] |
|
|
|
|
|
SECTION E-E |
|
1' 4-13/16" |
|
|
SEE NOTE #2 |
|
4.96" |
|
|
|
|
GAS SERVICE PLATE |
[427] INSIDE |
|
|
2-3/8" |
||
|
|
70.87" |
|
SCALE 0.250 |
|
|
|||||
[126.0] |
|
|
|
THRU THE CURB |
|
|
|
|
|||
|
|
[1800.2] |
|
|
|
|
|
|
[61] |
||
|
|
|
|
|
DRILL HOLE |
|
|
|
|
|
|
|
|
|
|
|
|
2" [50.8] @ |
|
|
|
|
|
|
|
|
|
|
|
ASSEMBLY (IF |
|
|
|
|
|
|
|
|
|
|
|
REQUIRED) |
|
|
|
|
|
|
|
RETURN AIR |
|
|
|
(SEE NOTE #8) |
|
|
|
|
|
|
|
|
|
|
|
|
|
|
|
|
|
15.19" |
1/3/4"[44.5] |
OPENING |
|
|
|
|
|
|
|
|
|
|
|
|
|
|
|
|
|
|
|
||
[385.8] |
21.84" |
E |
E |
|
|
|
|
|
|
|
|
3.00" |
|
|
|
|
|
|
|
|
|||
[76.2] |
[554.7] |
|
|
|
|
|
|
|
|
|
|
|
|
|
32.19" |
|
|
|
|
|
|
|
|
|
|
|
[817.6] |
VIEW "B" |
|
|
|
|
|
|
|
|
|
|
|
|
|
|
|
|
|
|
|
|
|
|
|
CORNER DETAIL |
|
|
|
|
|
|
|
14.00" |
SUPPLY AIR |
16.03" |
|
|
|
SUPPLY AIR |
|
RETURN AIR |
|
1-3/4" |
|
[355.6] |
OPENING |
[407.2] |
|
|
|
|
|
|
|
|
[44.4] |
|
|
|
|
|
|
|
1-3/4" |
|
|
|
|
|
|
|
|
|
|
|
[44.5] |
|
|
|
|
1.75" |
20.41" |
3.00" |
|
GASKET |
UNIT |
"A" |
|
|
|
|
|
[44.5] |
|
|
|
|
|
|
|
||||
|
[518.3] |
[76.2] |
|
(SUPPLIED WITH CURB) |
|
|
|
|
|
|
|
|
|
13.78" |
|
|
NAIL (FIELD SUPPLIED) |
|
|
|
|
|
|
|
|
[350.0] |
|
|
|
|
|
|
|
5' 7-3/8" |
|
|
40.69" |
|
|
|
|
|
|
|
|
||
|
|
|
DUCT |
TYPICAL (4) SIDES |
|
|
|
|
|
[1711.3] |
|
|
[1033.5] |
|
|
|
|
|
|
|
|
||
|
|
|
|
(FIELD SUPPLIED) |
7/16" |
3'-1 3/16" |
|
|
|
|
|
|
|
|
|
|
[11] |
|
|
|
|
|
|
|
|
|
|
|
COUNTER FLASHING |
[944.6] |
|
|
|
|
|
|
|
|
|
|
(FIELD SUPPLIED) |
|
|
|
|
|
|
|
|
|
|
|
ROOFING FELT |
SEE VIEW "B" |
|
|
|
|
|
|
|
|
|
|
(FIELD SUPPLIED) |
|
CERTIFIED DRAWING |
|
|
||
|
|
|
|
|
CANT STRIP |
|
|
|
|||
1/4" |
|
|
|
|
|
|
|
|
|
|
|
[7.0] |
|
|
|
|
(FIELD SUPPLIED) |
DRAWING RELEASE LEVEL: |
PRODUCTION |
|
|
||
4 9/16" |
|
|
|
|
ROOFING MATERIAL |
|
|
||||
[115.5] |
|
|
|
|
|
|
|
|
|
|
|
|
|
|
|
|
(FIELD SUPPLIED) |
|
UNLESS OTHERWISE SPECIFIED |
|
|||
|
|
|
|
|
|
THIRD ANGLE |
DIMENSIONS ARE IN INCHES |
|
|
||
|
|
|
|
|
|
PROJECTION |
|
TOLERANCES ON: |
|
THIS DOCUMENT AND THE INFORMATION CONTAINED THEREIN |
|
|
|
|
|
|
|
|
1 DEC |
2 DEC |
3 DEC |
ANG |
IS PROPRIETARY TO CARRIER CORPORATION AND SHALL NOT |
|
|
|
|
|
|
MATERIAL |
- |
- |
- |
- |
BE USED OR DISCLOSED TO OTHERS, IN WHOLE OR IN PART, |
|
|
|
|
|
|
WITHOUT THE WRITTEN AUTHORIZATION OF CARRIER CORPORATION. |
|||||
|
|
|
|
|
|
|
|
|
|
|
|
|
|
|
|
|
|
|
|
- |
|
|
|
|
|
|
|
|
AUTHORIZATION NUMBER |
|
|
|
|
TITLE |
CURB ASY, ROOF |
||||||||||||||||||
|
|
SUPPLY AIR |
RETURN AIR |
|
|
|
|
|
|
RIGID INSULATION |
|
|
|
|
|
|
- |
|
|
|
|
1041738 |
|
|
|
|
|
|
|
||||||||||||||||||||||||
|
|
|
|
|
|
|
|
|
|
|
|
(FIELD SUPPLIED) |
|
|
|
|
|
|
- |
|
|
|
|
|
|
ENGINEERING |
- |
|
MANUFACTURING |
- |
|
|
|
|
|
|
|
|
|
|
(004-007) |
||||||||||||
|
|
|
|
|
|
|
|
|
|
|
|
|
|
|
|
|
|
|
|
|
|
|
|
|
|
|
|
|
|
||||||||||||||||||||||||
|
|
|
|
|
|
|
|
|
|
|
|
|
|
|
|
|
|
|
|
ENGINEERING REQUIREMENTS |
|
- |
|
|
|
|
|
|
- |
|
|
|
|
|
SIZE |
DRAWING NUMBER |
|
REV |
|||||||||||||||
|
|
|
|
|
|
|
|
|
|
|
|
|
|
|
|
|
|
|
|
|
T-005, Y-002 |
|
|
|
|
DRAFTER |
|
|
|
|
|
CHECKER |
|
|
|
D |
48TC400427 |
|
|
|
|||||||||||||
|
|
|
|
|
|
|
|
|
|
|
OVERALL DIM. 5'-7 3/8" WAS 5'-7 7/8; 18GA |
|
|
|
|
|
|
|
|
|
|
|
|
|
|
|
|
|
|
|
|
|
|
|
|
B |
|||||||||||||||||
|
|
|
|
|
|
|
|
|
|
A |
MATERIAL WA 16 GA.; NAIL FIELD SUPPLIED WAS |
04/22/13 |
MMC |
- |
- |
1067898 |
|
|
WEIGHT: - |
|
|
|
|
MMC 06/17/11 |
- |
|
|
|
|
- |
|
|
|
|
SHEET 5 OF 5 |
||||||||||||||||||
|
|
|
|
|
|
|
|
|
|
|
WITH CURB |
|
|
|
|
|
|
SURFACE FINISH |
|
|
MFG/PURCH |
|
|
|
MODEL (INTERNAL USE ONLY) |
|
|
NEXT DRAWING |
SCALE |
|
DISTRIBUTION |
||||||||||||||||||||||
|
|
|
|
|
|
|
|
|
|
REV |
REVISION RECORD |
DATE |
BY |
CHK'D |
APP'D |
ECN NO. |
- |
|
|
PURCH |
|
|
|
|
|
|
|
|
|
|
|
|
|
|
|
|
|
|
|
- |
|
|
N/A |
|
|
|
MMC |
|
|||||
