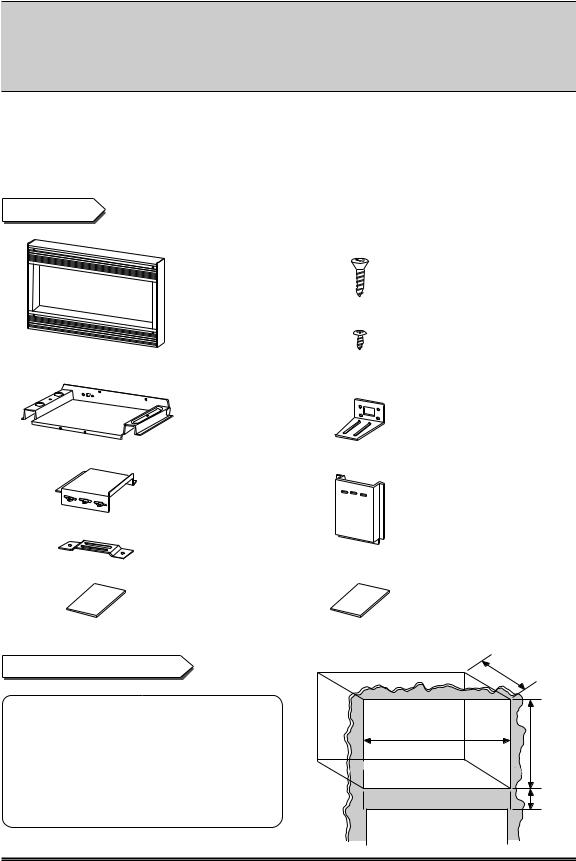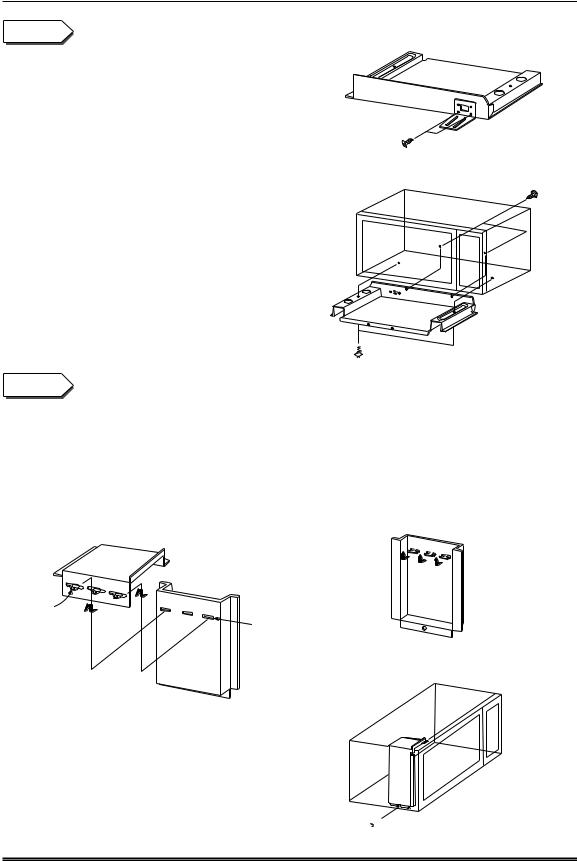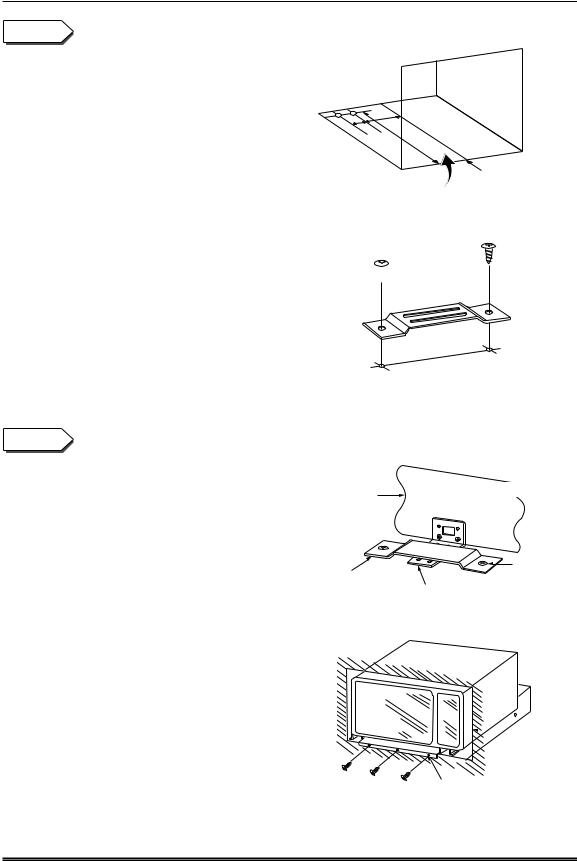Kenmore 64003, Re963009, Re963004 Owner's Manual

BUILT-IN TRIM KIT INSTALLATION INSTRUCTION
FOR KENMORE TRIM-KIT MODEL - 30” : 63002, 63004, 63009, 64003 27” : 63012, 63014, 63019, 63013
■FOR USE WITH KENMORE MICROWAVE OVEN MODEL:
721.62462200, 721.62463200, 721.62464200, 721.62469200, 721.66462500, 721.66463500, 721.66464500. 721.66469500
■UL LISTED - FOR USE OVER KENMORE 30”, 27” ELECTRIC BUILT-IN OVENS
(INCLUDING MODELS - 30” : 41785, 41789, 41085, 41086, 41089, 49002, 49003, 49004, 49009 27” : 47489, 47485, 47486, 47189)
PARTS LIST
• Trim Kit |
• 1” Screws |
|
(4 Req’d 2 Extra) |
|
• 1/2” Screws |
|
(11 Req’d 2 Extra) |
• Bottom Duct (1) |
• Bottom Bracket (1) |
|
• Upper Duct (1) |
• Side Duct (1) |
|
• Anti-Tip
Bracket (1)
• Installation |
• Template (1) |
|
instruction (1) |
||
|
CUTOUT DIMENSIONS
|
27” |
30” |
Height |
|
16 3/4” |
Width |
25 1/2” |
25 1/2” (min.), 28 1/2” (max.) |
Depth |
21“ with flush mount receptacle. |
|
(min.) |
(22 3/4” if non-flush receptacle is |
|
|
used) |
|
|
|
|
Depth
Width
Height
3" Min.
P/NO.: 3828W5U0189
- 1 -

STEP 1
the microwave oven from the proceeding with installation.
loose items (turntable, support, microwave oven.
bottom bracket to the bottom duct
1/2” screws.
duct with four 1/2” screws as
FRONT VIEW OF
MICROWAVE
Front
Rear
1/2" Screws (2)
1/2" Screws (2)
 1/2" Screws (2)
1/2" Screws (2)
STEP 2
one existing screw from the left side of the microwave oven.
side duct to upper duct as shown.
projecting tabs of upper duct into holes of side duct. tabs up as shown.
any oil or dirt on surface of microwave oven before ducts are attached.
Upper Duct
"b)"
3 Holes
Side Duct
backing of double sided tape. side duct and upper duct assembly
cabinet. Press down firmly Fasten duct assembly to left side of
one existing screw.
Existing 
Screw (1)
- 2 -

STEP 3
floor, mark hole centers for the as shown using the supplied
Be sure to align the center line of center line of cutout floor.
for anti-tip bracket.
drill or #35 drill)
-tip bracket onto cutout floor using
.
/4”
3/16”
STEP 4
1.Slide microwave oven part way into cabinet opening.
(Bottom brackets must be flat to the cutout floor to engage correctly with anti-tip brackets as shown)
2.Plug in the microwave oven.
3.Center the microwave oven within the cut-out opening and slide the microwave oven in the anti-tip bracket.
(Ensure the microwave oven is accurately centered)
4.Drill pilot holes (use 7/64” drill or #35 drill) through the positioning flange and then install three 1/2” screws at the front of the bottom duct as shown.
A
B
C
Center Line
Cutout Floor
 1/2" Screws (2)
1/2" Screws (2)
Anti-Tip Bracket
Bottom Duct |
Anti-Tip Assembly |
|
Anti-Tip |
1/2" Screw |
|
|
Bracket |
Bottom Bracket |
|
 Cutout
Cutout
Opening
1/2" Screw |
Positioning |
|
Flange |
- 3 -
