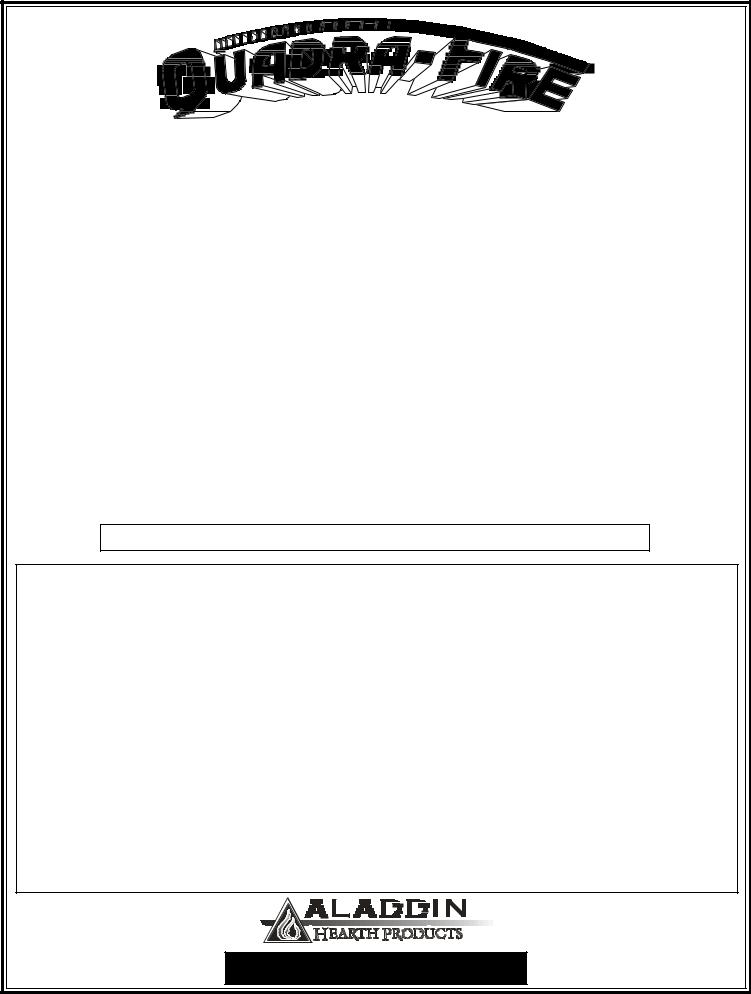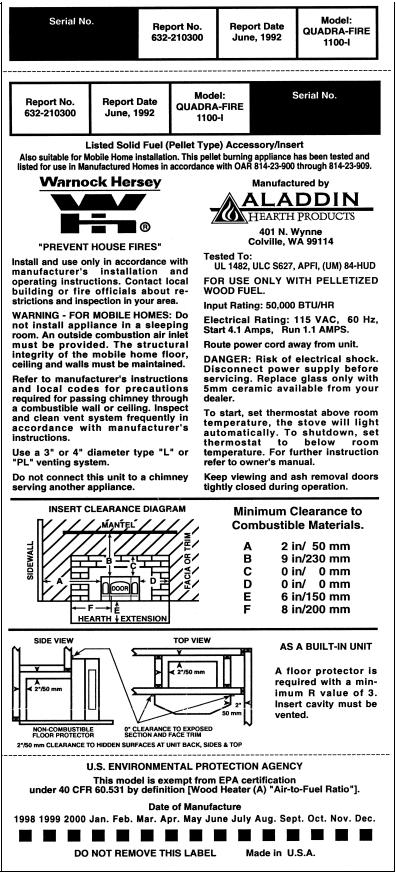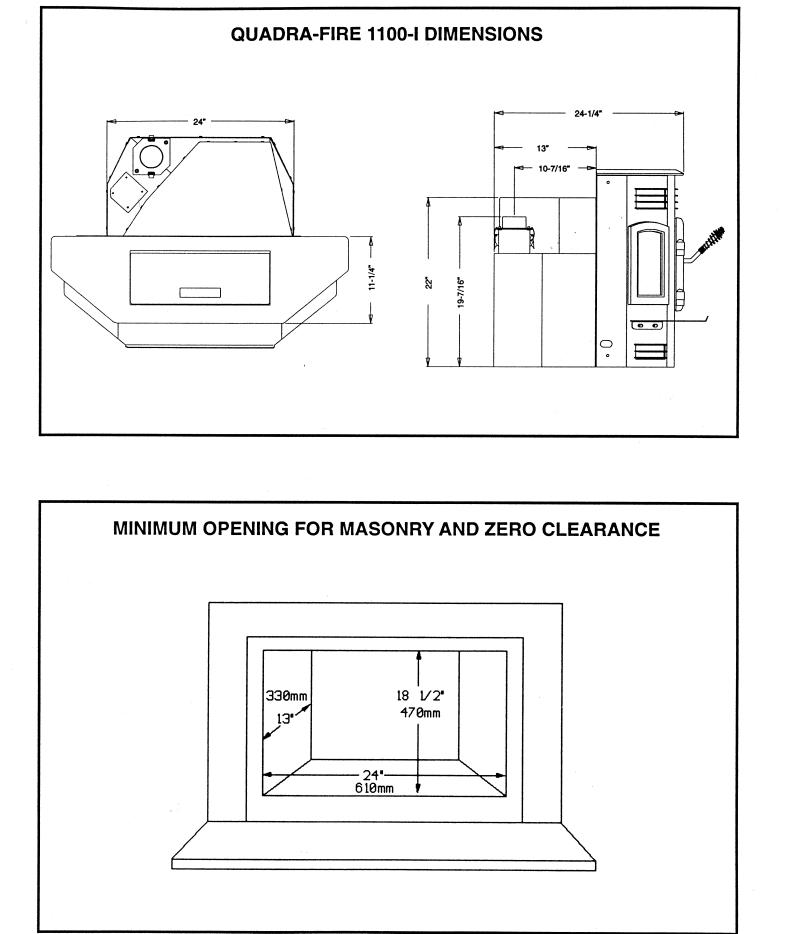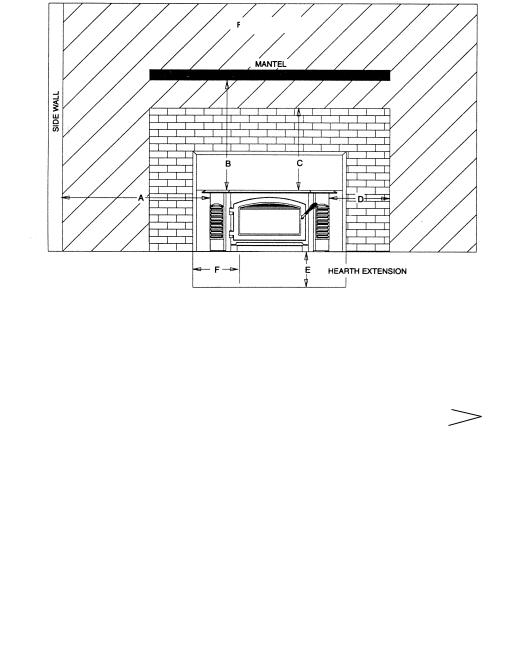Quadra-Fire 1100-I User Manual

NorthAmerica’sBest
MODEL 1100-I HEARTH CLASSIC PELLET INSERT
INSTALLATION, OPERATION, AND MAINTENANCE INSTRUCTIONS
CONGRATULATIONS—You are now the proud owner of one of the finest inserts in the world for your home—the QUADRAFIRE! Now before installing your insert and building your first fire, record the serial number on the warranty card. The serial number is located on the safety label on the back wall of the hopper.
PLEASE READ ALL OF THE OWNER’S MANUAL AND SAFETY NOTES
IMPORTANT SAFETY NOTES
1.When installing your insert, particular attention should be paid to fire protection. If this unit is not properly installed, a house fire may result. For your safety, follow the installation instructions, and contact local building or fire officials about restrictions and installation inspection required in your area.
2.Read power supply section of component information (page 9) before you plug in the insert.
3.Always unplug the insert before cleaning or servicing.
4.Do not connect the insert to a chimney flue already serving another appliance.
5.Do not connect this heater to any air distribution duct or system.
6.The insert operates with a negative pressure firebox and a positive pressure exhaust. It is imperative that the chimney system be airtight and installed correctly.
7.Dispose of all ashes in a metal container.
8.Do not burn garbage or flammable fluids such as gasoline, naphtha or engine oil.
9.Do not use chemicals or fluids such as gasoline, lantern fuel, kerosene, or charcoal lighter fluid to start or freshen up a fire in this insert.
10.HOT WHILE IN OPERATION. Keep children, clothing, flammable liquids and furniture away from heater. Contact may cause skin burns.
11.Comply with all minimum clearances to combustibles as shown on page 5.
12.The Quadra-Fire 1100-I is tested and approved for pelleted biomass fuel only. Burning of any other type of fuel voids your warranty!
13.Aladdin Hearth Products, manufacturer of the 1100-I pellet insert, reserves the right to alter its products, their specifications and/or price without notice.
ALADDIN HEARTH PRODUCTS, GRANTS NO WARRANTY, IMPLIED OR STATED, FOR THE INSTALLATION OR MAINTENANCE OF THIS UNIT AND ASSUMES NO RESPONSIBILITY FOR ANY CONSEQUENTIAL DAMAGE(S).
(Revised 3/98)
401 N. Wynne Street
Colville, WA 99114
SAVE THESE INSTRUCTIONS
www.hearth.com/quad
aladdin@plix.com
NOTES
Page 2
TABLE OF CONTENTS |
|
|
Page |
Safety label ............................................................................................................................................................... |
4 |
Listings and specifications ....................................................................................................................................... |
5 |
Dimensions ............................................................................................................................................................... |
5 |
Minimum opening for masonry and zero clearance ................................................................................................. |
5 |
Installation |
|
Masonry and zero clearance .............................................................................................................................. |
6 |
Minimum clearances to combustible materials when installed as a built-in ..................................................... |
6 |
Direct connect with outside air .......................................................................................................................... |
7 |
Full reline with outside air ................................................................................................................................. |
7 |
Direct connect without outside air ..................................................................................................................... |
7 |
Installed as a built-in (outside air optional) ....................................................................................................... |
7 |
Floor protection ................................................................................................................................................. |
8 |
Chimney and exhaust connections .................................................................................................................... |
8 |
Mobile home installation ................................................................................................................................... |
8 |
Vent termination requirements ................................................................................................................................. |
8 |
Power supply ............................................................................................................................................................ |
9 |
Thermostat control installation ................................................................................................................................. |
9 |
Venting graph ............................................................................................................................................................ |
10 |
Feed adjustment instructions .................................................................................................................................... |
11 |
Outside air kit installation instructions ..................................................................................................................... |
11 |
Operating instructions .............................................................................................................................................. |
12 |
Cleaning and maintenance ........................................................................................................................................ |
13 |
Component information ............................................................................................................................................ |
15 |
Troubleshooting ........................................................................................................................................................ |
17 |
Notes ......................................................................................................................................................................... |
19 |
Lifetime warranty ..................................................................................................................................................... |
20 |
Warranty card ........................................................................................................................................................... |
Insert |
Page 3

SAFETY LABEL
(FOUND ON INSIDE OF RIGHT FACE SIDE OF INSERT)
Page 4

Page 5

LISTINGS AND SPECIFICATIONS
QUADRA-FIRE 1100-I pellet inserts are safety tested and listed with Warnock Hersey International to UL 1482, ULC S627, APFI,
and Oregon Administrative rules 814-23-900 through 814-23-909.
INSTALLATION
FASCIA OR TRIM
MASONRY AND ZERO CLEARANCE
A |
Insert side to combustible |
2” (50mm) |
|
|
B |
Insert top to mantel |
9” (230mm) |
|
|
C |
Insert top to face trim |
0” (0mm) |
|
|
D |
Insert side to face trim |
0” (0mm) |
|
|
E |
Floor protection/hearth extension |
6” (150mm) |
Noncombustible material |
|
F |
Floor protection to the side of door |
8” (200mm) |
such as brick, tile, etc. |
|
|
|
|
|
|
|
|
|
|
|
MINIMUM CLEARANCES TO COMBUSTIBLE MATERIALS
WHEN INSTALLED AS A BUILT-IN
A |
Top of inside shroud |
2” (50mm) |
B |
Sides of inside shroud |
2” (50mm) |
C |
Back of inside shroud |
2” (50mm) |
D |
Vent pipe to combustible |
3” (75mm) |
E |
Insert side to combustible |
2” (50mm) |
Page 6
