Page 1

INTERNATIONAL DESIGN GUIDE
Page 2

Contents
Built-In Refrigeration . . . . . . . . . . . . . . . . . . . . . . . . . . 3
PRO 48 Refrigeration . . . . . . . . . . . . . . . . . . . . . . . . . 34
Integrated Refrigeration . . . . . . . . . . . . . . . . . . . . . . 39
Wine Storage . . . . . . . . . . . . . . . . . . . . . . . . . . . . . . . 51
Features and specifications are subject to change at any
time without notice. Visit subzero.com/specs for the most
up-to-date information.
Page 3

Built-In Refrigeration 3
subzero.com/specs
Built-In Refrigeration. For the built-in line, Sub-Zero designers and engineers took a fresh look at everything, inside
and out. Exterior refinements include redesigned grilles and lower-profile hinges. Inside, new technology in food preservation makes the built-in line nothing short of revolutionary.
BUILT-IN MODELS
2134
mm
ICBBI-36R
2134
mm
914 mm
914 mm914 mm
2134
mm
762 mm
ICBBI-36F ICBBI-36UICBBI-30U
914 mm
1219 mm 1219 mm1067 mm1067 mm
ICBBI-36S ICBBI-42S ICBBI-42SD ICBBI-48S ICBBI-48SD
KEY FEATURES
• Three distinct design approaches: overlay, flush inset
and stainless steel.
• Handle options coordinate with handles of Wolf
cooking products.
• Dual refrigeration; two compressors preserve food’s
goodness in two sealed compartments.
• Advanced air purification system.
• Crisper and deli drawers form a lower-temperature
zone for produce and meats.
• Flip-up grille provides easy access for quick routine
maintenance.
• All models are Star-K certified.
• Energy efficient.
Page 4

Built-In Refrigeration 4
Built-In Models
SPECIFICATIONS
Interior Capacity R (L) F (L)
ALL REFRIGERATOR / ALL FREEZER MODELS
ICBBI-36R 662
ICBBI-36F 640
OVER-AND-UNDER MODELS
ICBBI-30U 362 116
ICBBI-36U 451 149
SIDE-BY-SIDE MODELS
ICBBI-36S 346 227
ICBBI-42S 455 227
ICBBI-42SD 453 230
ICBBI-48S 533 270
ICBBI-48SD 531 274
Shipping Weight kg
ALL REFRIGERATOR / ALL FREEZER MODELS
ICBBI-36R 191
ICBBI-36F 184
OVER-AND-UNDER MODELS
ICBBI-30U 210
ICBBI-36U 234
SIDE-BY-SIDE MODELS
ICBBI-36S 244
ICBBI-42S 264
ICBBI-42SD 276
ICBBI-48S 286
ICBBI-48SD 298
All Refrigerator / All Freezer Models
OVERALL DIMENSIONS
914 mm
2134
mm
1873
mm
HEIGHT DIMENSIONS ± 13 mm
606
mm
432
mm
102 mm
610 mm
606 mm
946
mm
60 mm
MODELS ICBBI-36R AND ICBBI-36F
Shipping weights and overall dimensions are based on
stainless steel models. For flush inset applications, add
13 mm to door clearance dimensions.
Page 5

Built-In Refrigeration 5
subzero.com/specs
Over-and-Under Models
OVERALL DIMENSIONS
762 mm
HEIGHT DIMENSIONS ± 13 mm
606
mm
1289
mm
584
mm
368
mm
2134
mm
102 mm
610 mm
606 mm
914 mm
HEIGHT DIMENSIONS ± 13 mm
606
mm
1289
mm
584
mm
432
mm
2134
mm
102 mm
610 mm
606 mm
600
mm
MODEL ICBBI-30U
60 mm
796
mm
600
mm
MODEL ICBBI-36U
60 mm
946
mm
Page 6

Built-In Refrigeration 6
Side-by-Side Models
OVERALL DIMENSIONS
914 mm
HEIGHT DIMENSIONS ± 13 mm
216
mm
1873
mm
260
mm
2134
mm
102 mm
606
mm
610 mm
606 mm
1067 mm
HEIGHT DIMENSIONS ± 13 mm
222
mm
1873
mm
318
mm
2134
mm
102 mm
606
mm
610 mm
606 mm
565
mm
60 mm
MODEL ICBBI-36S
Overall dimensions are based on stainless steel models.
For flush inset applications, add 13 mm to door clearance
dimensions.
MODELS ICBBI-42S AND ICBBI-42SD
60 mm
668
mm
Page 7

Built-In Refrigeration 7
subzero.com/specs
Side-by-Side Models
OVERALL DIMENSIONS
248
mm
1219 mm
HEIGHT DIMENSIONS ± 13 mm
1873
mm
356
mm
2134
mm
102 mm
606
mm
610 mm
606 mm
MODELS ICBBI-48S AND ICBBI-48SD
60 mm
762
mm
Page 8

Built-In Refrigeration 8
Built-In Models
STANDARD INSTALLATION
TOP VIEW
610 mm
OPENING
DEPTH
610 mm
OPENING DEPTH
2127 mm
OPENING
HEIGHT
A
OPENING WIDTH
FRONT VIEWSIDE VIEW
Opening Width A
ICBBI-36R and ICBBI-36F 902 mm
ICBBI-30U 746 mm
ICBBI-36U 902 mm
ICBBI-36S 902 mm
ICBBI-42S and ICBBI-42SD 1054 mm
ICBBI-48S and ICBBI-48SD 1206 mm
IMPORTANT NOTE: If two units are installed side by side,
refer to pages 21–22 for dual standard installations.
Stainless steel models are ready to install out of the box.
Page 9

Built-In Refrigeration 9
subzero.com/specs
Planning Information
ELECTRICAL REQUIREMENTS
International models from the factory designed without a
transformer require a 220-240 V AC, 50/60 Hz electrical
supply, fused at the correct rating for the unit. If required
by local or national codes, the power cord can be easily
replaced using the power inlet device.
For all built-in models, the electrical supply should be
located within the shaded area shown in the illustration.
Follow local codes and ordinances when installing the
receptacle. A separate circuit servicing only this appliance
is required. A ground fault circuit interrupter (GFCI) is not
recommended and may cause interruption of operation.
Electrical Requirements
Power Supply 220-240 V AC, 50/60 Hz
Circuit Breaker 10 amp
Receptacle 3-prong grounding-type
PLUMBING REQUIREMENTS
For built-in models with an automatic ice maker, the water
supply line should be located within the shaded area
shown in the illustrations. The water supply line should be
connected to the house supply with an easily accessible
shut-off valve between the supply and the unit. Do not use
self-piercing valves. A saddle valve kit (4200880) is avail able through your authorized Sub-Zero dealer. The water
line must not interfere with installation of the anti-tip
brackets.
IMPORTANT NOTE: A reverse osmosis system can be
used provided there is constant water pressure of 2.1 bar
to 6.9 bar supplied to the unit at all times.
Plumbing Requirements
Water Supply Line 6.35 mm OD copper line
Water Pressure 2.1–6.9 bar
Excess Water Line for Connection 914 mm
FRONT VIEW
178
E
mm
152
mm
1918 mm
FROM
FLOOR
Location of electrical supply.
457 mm
FLOOR
FRONT VIEW
152
mm
76 mm
Location of water supply—
rear.
BACK WALL
457 mm
TOP VIEW
13 mm
152
mm
Location of water supply—
bottom.
Page 10

Built-In Refrigeration 10
Overlay Panels
If you and your client have ordered an overlay model, you
will be adding panels and handles to give the unit a more
custom look. The overlay panel design option is available
for all built-in overlay models. For exact door panel dimensions, refer to overlay panel specifications on the following
pages.
IMPORTANT NOTE: Overlay models can be used in an
overlay or a flush inset application. Be aware that the
application specified will affect panel sizes, rough opening
dimensions and installation.
The overlay design allows decorative panels to cover the
door trim for a more seamless appearance that blends
with the design of the room. The most common way to
achieve this look is to work with three panels—the decorative overlay panel, which is typically 19 mm, a 3 mm
spacer panel and a 6 mm backer panel. Depending on
your cabinet manufacturer, this could also be one panel
routed for different dimensions.
Regardless of the physical construction of the panels
(three-panel assembly or routed panel), you will need to
follow the overlay panel specifications on the following
pages for exact sizing and panel placement to ensure a
proper fit.
The illustrations provide a cross section view of the threepanel assembly, showing placement of the trim and a rear
view of the three-panel assembly with critical dimensions,
standard for all built-in models.
Overlay grille panels for the panel grille match the design
of the overlay door panels. Dimensions for the grille panel
are listed in the overlay panel specifications on the following pages.
IMPORTANT NOTE: When installing two units in a side-by-
side application, refer to pages 21–22 for dual standard
installations. Be aware that rough opening dimensions are
different for this application.
Do not exceed overlay panel dimensions, as this could
cause damage to panels and the Sub-Zero unit.
SPACER PANEL
OVERLAY PANEL
OVERLAY
PA NE L
SPACER
PA NE L
Overlay Panel Requirements
MAX WEIGHT PER PANEL
All Overlay Models 23 kg
Grille Panel 6 kg
MIN PANEL THICKNESS
All Overlay Panels 16 mm
BACKER PANEL
TRIM
8 mm min
3 mm
19
mm
typical
mm
BACKER
PA NE L
6
3
mm
Panel assembly cross section. Panel assembly rear view.
Page 11

Built-In Refrigeration 11
subzero.com/specs
Overlay Panels
H
H
H
W
ICBBI-30U / ICBBI-36U
Model ICBBI-30U
REFRIGERATOR W H
Overlay Panel 762 mm 1273 mm
Spacer Panel 740 mm 1253 mm
Backer Panel 756 mm 1268 mm
FREEZER W H
Overlay Panel 762 mm 483 mm
Spacer Panel 740 mm 459 mm
Backer Panel 756 mm 475 mm
GRILLE W H
Overlay Panel 762 mm 235 mm*
Spacer Panel 740 mm 211 mm
Backer Panel 756 mm 227 mm
Model ICBBI-36U
REFRIGERATOR W H
Overlay Panel 914 mm 1273 mm
Spacer Panel 892 mm 1253 mm
Backer Panel 908 mm 1268 mm
FREEZER W H
Overlay Panel 914 mm 483 mm
Spacer Panel 892 mm 459 mm
Backer Panel 908 mm 475 mm
GRILLE W H
Overlay Panel 914 mm 235 mm*
Spacer Panel 892 mm 211 mm
Backer Panel 908 mm 227 mm
*Panel height may be increased by 13 mm to hide upper main
frame. For more information, refer to the built-in panel configurator at subzero.com/trade/panels.
Grille panel dimensions listed are for a standard 2134 mm
finished height. For a 2108 mm finished height, subtract 25
mm from grille panel height dimensions. For a 2235 mm
finished height, add 102 mm to height dimensions. A 2108
mm or 2235 mm panel grille must be ordered to accept a
2108 mm or 2235 mm custom panel. Width dimensions do
not vary.
Page 12

Built-In Refrigeration 12
Overlay Panels
H
H
A
WW
ICBBI-36S / ICBBI-42S / ICBBI-48S ICBBI-48SD
Model ICBBI-36S
REFRIGERATOR W H
Overlay Panel 510 mm 1772 mm
Spacer Panel 487 mm 1751 mm
Backer Panel 503 mm 1767 mm
FREEZER W H
Overlay Panel 398 mm 1772 mm
Spacer Panel 376 mm 1751 mm
Backer Panel 392 mm 1767 mm
GRILLE W H
Overlay Panel 914 mm 235 mm*
Spacer Panel 892 mm 211 mm
Backer Panel 908 mm 227 mm
Model ICBBI-42S
REFRIGERATOR W H
Overlay Panel 637 mm 1772 mm
Spacer Panel 614 mm 1751 mm
Backer Panel 630 mm 1767 mm
FREEZER W H
Overlay Panel 424 mm 1772 mm
Spacer Panel 402 mm 1751 mm
Backer Panel 418 mm 1767 mm
GRILLE W H
Overlay Panel 1067 mm 235 mm*
Spacer Panel 1045 mm 211 mm
Backer Panel 1060 mm 227 mm
H
H
B
WW
Models ICBBI-48S and ICBBI-48SD
REFRIGERATOR W H
Overlay Panel 730 mm 1772 mm
Spacer Panel 708 mm 1751 mm
Backer Panel 724 mm 1767 mm
FREEZER W H
Overlay Panel 483 mm 1772 mm
Spacer Panel 460 mm 1751 mm
Backer Panel 476 mm 1767 mm
GRILLE W H
Overlay Panel 1219 mm 235 mm*
Spacer Panel 1197 mm 211 mm
Backer Panel 1213 mm 227 mm
ICBBI-48SD W H
Dispenser Cut-Out 149 mm 316 mm
AB
Cut-Out Location 51 mm 732 mm
*Panel height may be increased by 13 mm to hide upper main
frame. For more information, refer to the built-in panel configurator at subzero.com/trade/panels.
Grille panel dimensions listed are for a standard 2134 mm
finished height. For a 2108 mm finished height, subtract 25
mm from grille panel height dimensions. For a 2235 mm
finished height, add 102 mm to height dimensions. A 2108
mm or 2235 mm panel grille must be ordered to accept a
2108 mm or 2235 mm custom panel. Width dimensions do
not vary.
Page 13

Built-In Refrigeration 13
subzero.com/specs
Flush Inset Application
It is necessary to consider the following points when
planning for a flush inset application:
• The flush inset depth is 56 mm deeper than the
standard opening.
• The flush inset width is 64 mm wider than the
standard opening.
• The flush inset height is 6 mm higher than the
standard opening.
• Panel widths increase to achieve the flush inset look.
• You must allow a 13 mm reveal around the perimeter of
the unit and grille to allow for proper door swing and
airflow.
IMPORTANT NOTE: The flush inset application is not a
separate model. This is an overlay unit in a flush installation. The same model is used in an overlay or flush inset
application.
Rough opening dimensions for the flush inset application
assume the use of a 19 mm decorative panel. The illustrations at right show the difference between standard and
flush inset installations.
FLUSH INSET INSTALLATION
19 mm PANEL
STANDARD INSTALLATION
610 mm
OPENING
DEPTH
TOP VIEW
WITH
610 mm
OPENING
DEPTH
56 mm
TOP VIEW
665 mm
FLUSH
INSET
DEPTH
Standard installation. Flush inset installation.
32 mm
Page 14

32 mm
610 mm
OPENING
DEPTH
TO CLEAT
CLEAT
TOP VIEW
665
mm
FLUSH
INSET
DEPTH
56 mm
76 mm
typical
610 mm
OPENING
DEPTH TO
CLEAT
32 mm
56 mm
CLEAT
SHADED
AREA
MUST BE
FINISHED
76 mm
typical
102
mm
Built-In Refrigeration 14
Built-In Models
FLUSH INSET INSTALLATION
TOP VIEW
610 mm
665
mm
DEPTH
FLUSH
TO CLEAT
CLEAT
6 mm
INSET
DEPTH
56 mm
32
mm
UNIT WITH
19 mm PANEL
CLEAT
DETAIL A
610 mm
DEPTH TO CLEAT
665 mm
FLUSH INSET DEPTH
SIDE VIEW
56
mm
2127
mm
HEIGHT
TO CLEAT
2134
mm
FLUSH
INSET
HEIGHT
32
mm
A
WIDTH TO CLEAT
B
FLUSH INSET WIDTH
DETAIL B
FRONT VIEW
32
mm
Detail A
Detail B
Flush Inset Opening Widths A B
ICBBI-30U 746 mm 813 mm
ICBBI-36U 902 mm 965 mm
ICBBI-36S 902 mm 965 mm
ICBBI-42S 1054 mm 1118 mm
ICBBI-48S and ICBBI-48SD 1206 mm 1270 mm
IMPORTANT NOTE: Dimensions assume a 19 mm panel
thickness.
IMPORTANT NOTE: If two units are installed side by side,
refer to pages 23–27 for dual flush inset installations.
Page 15

Built-In Refrigeration 15
subzero.com/specs
Flush Inset Panels
The flush inset application allows decorative panels on the
front of the unit to be flush with surrounding cabinetry and
is available for all built-in overlay models. For exact panel
dimensions, refer to flush inset panel specifications on the
following pages.
The flush inset design allows decorative panels to cover
the door trim for a seamless appearance that blends with
the design of the room. The most common way to achieve
this look is to work with three panels—the decorative flush
inset panel, which is typically 19 mm, a 3 mm spacer
panel and a 6 mm backer panel. Depending on your
cabinet manufacturer, this could also be one panel routed
for different dimensions.
Regardless of the physical construction of the panels
(three-panel assembly or routed panel), you will need to
follow the flush inset panel specifications on the following
pages for exact sizing and panel placement to ensure a
proper fit.
Do not exceed flush inset panel dimensions, as this
could cause damage to panels and the Sub-Zero unit.
The illustration below provides a rear view of the threepanel assembly with critical dimensions, standard for all
built-in models.
IMPORTANT NOTE: The inside edges of the rough opening
as well as the sides and a portion of the back side of the
decorative panels will need to be finished, as they will be
exposed when the doors are open.
IMPORTANT NOTE: For flush inset panels thicker than
19 mm, a 90° door stop may be required to prevent interference with adjacent cabinets. Refer to the full-scale templates at the end of this section.
IMPORTANT NOTE: When installing two units side by side
in a flush inset application, refer to pages 23–27 for dual
flush inset installations. Be aware that rough opening
dimensions, panel sizes and offsets are different for this
application.
FLUSH INSET
PA NE L
SPACER
PANEL
Flush Inset Panel Requirements
MAX WEIGHT PER PANEL
All Flush Inset Models 23 kg
Grille Panel 6 kg
MIN PANEL THICKNESS
All Flush Inset Panels 16 mm
BACKER
PA NE L
19
mm
typical
Three-panel assembly.
3
mm
mm
6
Page 16

Built-In Refrigeration 16
Flush Inset Panels
PANEL OFFSETS
Illustrations A–F provide panel offsets and reveals for all
built-in models in a flush inset application. Refer to the
chart below for reference to the illustrations relating to
your specific model.
For additional information on model-specific panel reveals,
visit the specification library section of our website,
subzerotrade.com.
Panel Offsets Illus.
OVER-AND-UNDER
Door / Drawer / Grille Sides A
Grille Top C
Grille Bottom / Door Top D
Door Bottom / Drawer Top E
Drawer Bottom F
SIDE-BY-SIDE
Doors (hinge) / Grille Sides A
Doors (handle) Sides B
Grille Top C
Grille Bottom / Door Top D
Door Bottom F
DOOR / DRAWER / GRILLE
BACKER
SPACER
TOP VIEW
CABINETRY
DOOR DOOR
FLUSH INSET PANEL
8 mm
16
mm
13
mm
Illus. A Illus. B
CABINETRY
13 mm
3
GRILLE
mm
8
mm
SIDE VIEW
8 mm
3 mm
GRILLE
DOOR
TOP VIEW
6 mm
REVEAL
8
mm
mm
mm
8
mm
SIDE VIEW
4
13 mm
2
Illus. C Illus. D
8
mm
2
DOOR
mm
16 mm
DRAWER
mm
8
mm
SIDE VIEW
4
Illus. E Illus. F
DOOR /
DRAWER
SIDE VIEW
8
mm
2
mm
Page 17

Built-In Refrigeration 17
subzero.com/specs
Flush Inset Panels
H
H
H
W
ICBBI-30U / ICBBI-36U
Model ICBBI-30U
REFRIGERATOR W H
Flush Inset Panel 787 mm 1273 mm
Spacer Panel 740 mm 1253 mm
Backer Panel 756 mm 1268 mm
FREEZER W H
Flush Inset Panel 787 mm 483 mm
Spacer Panel 740 mm 459 mm
Backer Panel 756 mm 475 mm
GRILLE W H
Flush Inset Panel 787 mm 235 mm
Spacer Panel 740 mm 211 mm
Backer Panel 756 mm 227 mm
Model ICBBI-36U
REFRIGERATOR W H
Flush Inset Panel 940 mm 1273 mm
Spacer Panel 892 mm 1253 mm
Backer Panel 908 mm 1268 mm
FREEZER W H
Flush Inset Panel 940 mm 483 mm
Spacer Panel 892 mm 459 mm
Backer Panel 908 mm 475 mm
GRILLE W H
Flush Inset Panel 940 mm 235 mm
Spacer Panel 892 mm 211 mm
Backer Panel 908 mm 227 mm
Grille panel dimensions listed are for a standard 2134 mm
finished height. For a 2108 mm finished height, subtract 25
mm from grille panel height dimensions. For a 2235 mm
finished height, add 102 mm to height dimensions. A 2108
mm or 2235 mm panel grille must be ordered to accept a
2108 mm or 2235 mm custom panel. Width dimensions do
not vary.
Page 18

Built-In Refrigeration 18
Flush Inset Panels
H
H
A
WW
ICBBI-36S / ICBBI-42S / ICBBI-48S ICBBI-48SD
Model ICBBI-36S
REFRIGERATOR W H
Flush Inset Panel 522 mm 1772 mm
Spacer Panel 487 mm 1751 mm
Backer Panel 503 mm 1767 mm
FREEZER W H
Flush Inset Panel 411 mm 1772 mm
Spacer Panel 376 mm 1751 mm
Backer Panel 392 mm 1767 mm
GRILLE W H
Flush Inset Panel 940 mm 235 mm
Spacer Panel 892 mm 211 mm
Backer Panel 908 mm 227 mm
Model ICBBI-42S
REFRIGERATOR W H
Flush Inset Panel 649 mm 1772 mm
Spacer Panel 614 mm 1751 mm
Backer Panel 630 mm 1767 mm
FREEZER W H
Flush Inset Panel 437 mm 1772 mm
Spacer Panel 402 mm 1751 mm
Backer Panel 418 mm 1767 mm
GRILLE W H
Flush Inset Panel 1092 mm 235 mm
Spacer Panel 1045 mm 211 mm
Backer Panel 1060 mm 227 mm
H
H
B
WW
Models ICBBI-48S and ICBBI-48SD
REFRIGERATOR W H
Flush Inset Panel 743 mm 1772 mm
Spacer Panel 708 mm 1751 mm
Backer Panel 724 mm 1767 mm
FREEZER W H
Flush Inset Panel 495 mm 1772 mm
Spacer Panel 460 mm 1751 mm
Backer Panel 476 mm 1767 mm
GRILLE W H
Flush Inset Panel 1245 mm 235 mm
Spacer Panel 1197 mm 211 mm
Backer Panel 1213 mm 227 mm
DISPENSER (ICBBI-48SD) W H
Cut-Out 149 mm 316 mm
AB
Cut-Out Location 51 mm 732 mm
Grille panel dimensions listed are for a standard 2134 mm
finished height. For a 2108 mm finished height, subtract 25
mm from grille panel height dimensions. For a 2235 mm
finished height, add 102 mm to height dimensions. A 2108
mm or 2235 mm panel grille must be ordered to accept a
2108 mm or 2235 mm custom panel. Width dimensions do
not vary.
Page 19

Built-In Refrigeration 19
subzero.com/specs
Dispenser
MODEL ICBBI-48SD
The refrigerator door panel must include a cut-out to
accommodate the dispenser glasswell and bezel. The
thickness of the panel in this area can range from 6 mm to
a maximum of 29 mm.
IMPORTANT NOTE: Regardless of the thickness of the
panel for model ICBBI-48SD, you must plan for a flat
landing area for the decorative bezel surrounding the
glasswell area. The illustration to the right provides exact
bezel dimensions. Refer to the appropriate panel specifications page for exact cut-out location. This landing area
can be accomplished in a number of different ways.
One option (flush) is to rout the panel so the bezel will be
flush with rails and stiles. You must rout a space to
accommodate the height and width of the bezel. The
width of the stile immediately to the left of the bezel must
be 44 mm. Do not cut the entire stile to this dimension.
The other option (proud) shows a boxed out landing area
for the bezel using stiles and rails to create this space. In
this application, the bezel will sit proud of the stiles and
rails. The total thickness of the panels at this level must
not exceed 29 mm.
For overlay and flush inset models, mounting placement of
the refrigerator door handle must assure proper access to
the glasswell and adequate clearance under the handle.
The handle placement illustration shows the relation of the
refrigerator door handle to the glasswell bezel on stainless
steel models.
16 mm
327
mm
160 mm
2 mm
3 mm
RADIUS
Handle placement.
25
mm
51 mm
GLASSWELL
HANDLE
Dispenser dimensions.
Page 20

Built-In Refrigeration 20
Side Panels
Side panels can be used with every design application.
When planning for side panels with the installation of a
built-in model, you need to be aware of the space configuration to achieve a pleasing fit. Depending on the exact
panel you are using with your unit, the height of the panel
may vary.
IMPORTANT NOTE: The use of side panels may change
the width of your rough opening.
The side panel will need to be a minimum of 610 mm deep
and 13 mm thick. Refer to the illustrations below for side
panel dimensions. Routing will be necessary so that the
side panel fits flush against the side of the unit.
610 mm
FRONT
OF SIDE
PANEL
25 mm
48 mm
IMPORTANT NOTE: If you have a model ICBBI-30U or
ICBBI-36U, extra routing will be necessary to prevent the
panel from hitting the refrigerator lower hinge plate.
When installing a built-in unit with a custom side panel, an
accessory kit (7003407) is required. Stainless steel and
white enamel side panels are also available through your
authorized Sub-Zero dealer.
ROUT TO 3 mm
48 mm
25 mm
108 mm
ROUT TO
5 mm
(OVER-AND-UNDER
MODELS)
102 mm
OPTIONAL
TOE KICK
CUT-OUT
146
mm
521
mm
Side panel dimensions.
2134
mm
67 mm
3 mm
13 mm
MAIN
FRAME
Routing detail.
SIDE PANEL
ROUTING
Page 21

Built-In Refrigeration 21
subzero.com/specs
Dual Installation
STANDARD APPLICATION
Two overlay or stainless steel units may be placed side by
side in a dual installation. Some standard applications will
require a dual installation kit, avail able through your
authorized Sub-Zero dealer. If you are installing two units
side by side in a flush inset application, refer to page 23.
A custom filler strip can be used between two units in an
overlay or stainless steel design application. It is recommended that the filler strip be at least 51 mm wide to
prevent condensation between the units. Be sure to add
the filler strip width to your rough opening width. Refer to
the full-scale template on page 32.
Dual installations without a filler strip can only be accomplished using two units with opposite hinges as shown in
illustration A below. The dual installations shown in illustrations B and C require a filler strip.
IMPORTANT NOTE: For the application shown in illustra-
tion A, a dual installation accessory kit is required. Refer to
page 27 for information on dual installation kits.
Dual Installation Panel Requirements
MAX WEIGHT PER PANEL
All Models 23 kg
Dual Wide Grille Panel 12 kg
MIN PANEL THICKNESS
Overlay and Flush Inset Panels 16 mm
WITHOUT FILLER STRIP
Illus. A
FILLER STRIP REQUIRED
Illus. B Illus. C
FILLER STRIP REQUIRED
Page 22

Built-In Refrigeration 22
Dual Installation
STANDARD INSTALLATION
TOP VIEW
610 mm
OPENING
DEPTH
TWO UNITS WITH
19 mm PA NE L
610 mm
OPENING DEPTH
2127 mm
OPENING
HEIGHT
OPENING WIDTH
FRONT VIEWSIDE VIEW
Opening Widths A
Two 762 mm Models 1518 mm
762 mm and 914 mm Models 1670 mm
Two 914 mm Models 1822 mm
A
IMPORTANT NOTE: A dual installation kit will be required
for this installation.
Stainless steel models are ready to install out of the box.
Page 23

Built-In Refrigeration 23
subzero.com/specs
Dual Installation
FLUSH INSET APPLICATION
Installing two built-in models side by side in a flush inset
application will require adjustments to the dimensions of
your finished rough opening, panel sizes and panel offsets.
It will also require a dual installation kit, avail able through
your authorized Sub-Zero dealer.
Dual installations without a filler strip can only be accomplished using two units with opposite hinges as shown in
illustration A below. The dual installations shown in illustrations B and C require a filler strip. Refer to the full-scale
template on page 33. Illustration A is the only application
that will accommodate the dual wide grille.
IMPORTANT NOTE: The application shown in illustration A
can only be achieved by installing dual flush inset panels.
Failure to install dual flush inset panels will cause the
handle side of the panels to collide when closing. In this
application a dual installation accessory kit is also
required.
Dual flush inset panels and dual installation kits are avail able through your authorized Sub-Zero dealer. Refer to
pages 25–26 for dual flush inset panel specifications and
page 27 for information on dual installation kits.
Dual Installation Panel Requirements
MAX WEIGHT PER PANEL
All Models 23 kg
Dual Wide Grille Panel 12 kg
MIN PANEL THICKNESS
Flush Inset Panels 16 mm
WITHOUT FILLER STRIP
Illus. A
FILLER STRIP REQUIRED FILLER STRIP REQUIRED
Illus. B Illus. C
Page 24

32 mm
610 mm
OPENING
DEPTH
TO CLEAT
CLEAT
TOP VIEW
665
mm
FLUSH
INSET
DEPTH
56 mm
76 mm
typical
610 mm
OPENING
DEPTH TO
CLEAT
32 mm
56 mm
CLEAT
SHADED
AREA
MUST BE
FINISHED
76 mm
typical
102
mm
Built-In Refrigeration 24
Dual Installation
FLUSH INSET INSTALLATION
TOP VIEW
610 mm
665
mm
EPTH
D
FLUSH
TO CLEAT
CLEAT
610 mm
DEPTH TO CLEAT
665 mm
FLUSH INSET DEPTH
56
mm
6 mm
INSET
DEPTH
56 mm
32 mm
TWO UNITS WITH
19 mm PANEL
CLEAT
DETAIL A
Detail A
2127
mm
HEIGHT
SIDE VIEW
TO CLEAT
2134
mm
FLUSH
INSET
HEIGHT
32
mm
Opening Widths A B
Two 762 mm Models 1518 mm 1581 mm
762 mm and 914 mm Models 1670 mm 1734 mm
Two 914 mm Models 1822 mm 1886 mm
A
WIDTH TO CLEAT
B
FLUSH INSET WIDTH
FRONT VIEW
IMPORTANT NOTE: Dimensions assume a 19 mm panel
thickness. A dual installation kit will be required for this
installation.
DETAIL B
32
mm
Detail B
Page 25

Built-In Refrigeration 25
subzero.com/specs
Dual Installation
FLUSH INSET PANEL OFFSETS
When installing two built-in models side by side in a flush
inset application, you must decrease the width of the decorative flush inset panels by 13 mm. Adjustments to the
panel offsets will also need to be made. These adjustments are needed to achieve a proper fit and to ensure the
panels do not collide when closing. Panel dimensions in
the chart below have been adjusted to reflect the
decrease in panel dimensions.
IMPORTANT NOTE: If a filler strip is not used, dual instal-
lations can only be accomplished using two units with
opposite hinges.
Illustrations A–F provide panel offsets and reveals for all
built-in models in a flush inset application. Refer to the
chart below for reference to the illustrations relating to
your specific model. All reveals are 13 mm unless otherwise specified.
For additional information on model-specific panel reveals,
visit the specification library section of our website,
subzerotrade.com.
Panel Offsets Illus.
OVER-AND-UNDER
Doors (hinge) / Drawer / Grille Sides A
Doors (handle) Sides B
Grille Top C
Grille Bottom / Door Top D
Door Bottom / Drawer Top E
Drawer Bottom F
Do not exceed flush inset panel dimensions, as this
could cause damage to panels and the Sub-Zero unit.
DOOR / DRAWER / GRILLE
BACKER
SPACER
TOP VIEW
CABINETRY
DOOR DOOR
FLUSH INSET PANEL
8 mm
16
mm
13
mm
Illus. A Illus. B
CABINETRY
13 mm
3
GRILLE
mm
8
mm
SIDE VIEW
Illus. C Illus. D
8
mm
2
DOOR
DRAWER
mm
mm
8
mm
SIDE VIEW
16 mm
4
8 mm
3 mm
GRILLE
DOOR
DOOR /
DRAWER
TOP VIEW
DUAL
TRIM
SIDE VIEW
6 mm
REVEAL
8
mm
mm
mm
8
mm
SIDE VIEW
8
mm
4
13 mm
2
mm
2
Illus. E Illus. F
Page 26

Built-In Refrigeration 26
Dual Installation—Flush Inset Panels
H
H
H
W
ICBBI-30U / ICBBI-36U
ICBBI-30U
REFRIGERATOR W H
Flush Inset Panel 775 mm 1273 mm
Spacer Panel 740 mm 1253 mm
Backer Panel 756 mm 1268 mm
FREEZER W H
Flush Inset Panel 775 mm 483 mm
Spacer Panel 740 mm 459 mm
Backer Panel 756 mm 475 mm
GRILLE W H
Flush Inset Panel 775 mm 235 mm
Spacer Panel 740 mm 211 mm
Backer Panel 756 mm 227 mm
ICBBI-36U
REFRIGERATOR W H
Flush Inset Panel 927 mm 1273 mm
Spacer Panel 892 mm 1253 mm
Backer Panel 908 mm 1268 mm
FREEZER W H
Flush Inset Panel 927 mm 483 mm
Spacer Panel 892 mm 459 mm
Backer Panel 908 mm 475 mm
GRILLE W H
Flush Inset Panel 927 mm 235 mm
Spacer Panel 892 mm 211 mm
Backer Panel 908 mm 227 mm
Grille panel dimensions listed are for a standard 2134 mm
finished height. For a 2108 mm finished height, subtract 25
mm from grille panel height dimensions. For a 2235 mm
finished height, add 102 mm to height dimensions. Width
dimensions do not vary.
For dual wide grilles, refer to page 27.
Page 27

Built-In Refrigeration 27
subzero.com/specs
Dual Installation Kit
INSTALLATION WITH DUAL WIDE GRILLE
This kit will replace the existing grilles that ship with the
units and span the entire width of both units. The kit
includes a 6 mm center trim strip (required for proper
installation of the dual wide grille), heater, dual kickplate
and mounting hardware. Dual wide grilles are available for
all built-in models and design applications. The overlay
dual installation kit with grille will accept overlay and dual
flush inset panels. For dual wide grille panel dimensions,
refer to the panel specifications below for your design
application. Grille panel dimensions listed are for a
standard 2134 mm finished height.
Dual Wide Grille—Overlay
TWO 762 mm MODELS W H
Overlay Panel 1530 mm 235 mm
Spacer Panel 1508 mm 211 mm
Backer Panel 1524 mm 227 mm
762 mm AND 914 mm MODELS W H
Overlay Panel 1683 mm 235 mm
Spacer Panel 1661 mm 211 mm
Backer Panel 1676 mm 227 mm
TWO 914 mm MODELS W H
Overlay Panel 1835 mm 235 mm
Spacer Panel 1813 mm 211 mm
Backer Panel 1829 mm 227 mm
INSTALLATION WITH INDIVIDUAL GRILLES
This kit is available for those who choose to utilize the
individual grilles that ship with each unit. The kit includes a
6 mm filler strip (which fills the reveal between the units
and grilles), heater and mounting hardware. This dual
installation kit is not required if a custom filler strip is used.
The filler strip should be a minimum of 51 mm wide. Refer
to the full-scale template on page 32 for more information.
Dual Wide Grille—Flush Inset
TWO 762 mm MODELS W H
Flush Inset Panel 1556 mm 235 mm
Spacer Panel 1508 mm 211 mm
Backer Panel 1524 mm 227 mm
762 mm AND 914 mm MODELS W H
Flush Inset Panel 1708 mm 235 mm
Spacer Panel 1661 mm 211 mm
Backer Panel 1676 mm 227 mm
TWO 914 mm MODELS W H
Flush Inset Panel 1861 mm 235 mm
Spacer Panel 1813 mm 211 mm
Backer Panel 1829 mm 227 mm
Page 28

Built-In Refrigeration 28
Accessories
These optional accessories are avail able through your
authorized Sub-Zero dealer. For local dealer information,
visit the find a showroom section of our website,
subzero.com.
• Flush inset front panels in stainless steel with handle
options.
• Side panels in stainless steel and white enamel.
• Grilles for a 2108 mm or 2235 mm finished height.
• Tubular and pro handles to match the style of Wolf
ovens and ranges.
• Dual installation kits with and without dual wide grille.
• Retrofit kits for use with 600 series panels.
STANDARD HANDLES
Refer to the chart below for standard handle lengths
and the stud spacing of tubular and pro handles used on
built-in models.
Standard Handles Length Stud Spacing
FULL-HEIGHT DOOR
Tubular Handle 1622 mm 1114 mm
Pro Handle 1146 mm 1114 mm
ICBBI-30U AND ICBBI-36U DOOR
Tubular Handle 1124 mm 921 mm
Pro Handle 952 mm 921 mm
ICBBI-30U DRAWER
Tubular Handle 633 mm 414 mm
Pro Handle 447 mm 414 mm
ICBBI-36U DRAWER
Tubular Handle 770 mm 567 mm
Pro Handle 597 mm 567 mm
Page 29

Built-In Refrigeration 29
subzero.com/specs
Overlay Panel Thickness
FULL-SCALE TEMPLATE
Overlay and flush inset panels must be a minimum of 16
mm thick to support mounting the handle. Panel thickness
does not include backer and spacer panel. Mount handle
close to the opening edge of the door.
DEPTH OF TUBULAR
AND PRO HANDLES
25
mm
6 mm BACKER PANEL
PANEL THICKNESS
OVERLAY AND FLUSH INSET APPLICATIONS
DOOR
51
mm
76
mm
SPACER PANEL
3 mm
32 mm PANEL
25 mm PANEL
19 mm PANEL
Page 30

Built-In Refrigeration 30
Overlay Application
FULL-SCALE TEMPLATE
0 mm
6 mm
13 mm
19 mm
25 mm
32 mm
38 mm
44 mm
51 mm
57 mm
63 mm
70 mm
76 mm
83 mm
606 mm
TO REAR OF UNIT
OVERALL WIDTH OF UNIT
89 mm
25 mm THICK
PANEL
19 mm THICK
OVERLAY PANEL
(TYPICAL)
6 mm BACKER
DOOR OPENING 90°
TOP VIEW
PANEL
25 mm0 mm
SCALE
Page 31

Built-In Refrigeration 31
subzero.com/specs
Flush Inset Application
FULL-SCALE TEMPLATE
For panels thicker than 19 mm,
a 90° door stop may be required
to prevent interference with
adjacent cabinets.
610 mm
TO BACK WALL
32 mm
56 mm
ASSUMES
19 mm
FLUSH INSET
PA NE L
THICKNESS
25 mm THICK
PANEL
19 mm THICK
FLUSH INSET PANEL
(TYPICAL)
6 mm BACKER
PANEL
DOOR OPENING 110°
TOP VIEW
25 mm0 mm
SCALE
Page 32

Built-In Refrigeration 32
FILLER STRIP
32 mm
APPROX PROFILE OF
STAINLESS STEEL WRAPPED
DOOR AND HANDLE
Dual Installation—Standard
FULL-SCALE TEMPLATE
Typical overlay or stainless steel dual
installation with filler strip at maximum
110° door opening. Depending on panel
thickness, a 90° door stop may be
required.
DOOR
CLOSED
DOOR
OPEN 110°
STANDARD
TOP VIEW
25 mm0 mm
SCALE
Page 33
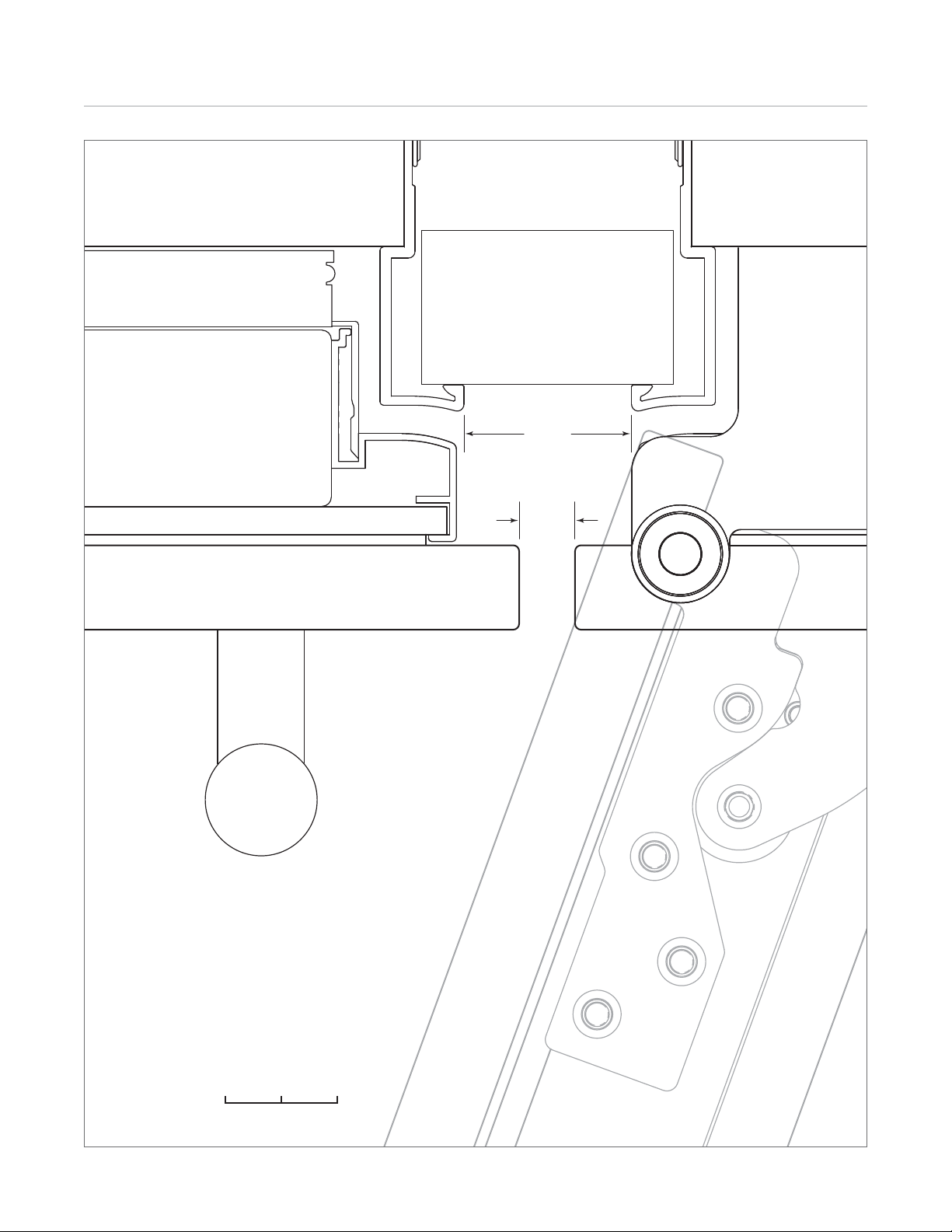
Built-In Refrigeration 33
subzero.com/specs
FILLER STRIP
38 mm
13 mm
PROFILE OF 19 mm FLUSH INSET PANEL
AND TUBULAR HANDLE
Dual Installation—Flush Inset
FULL-SCALE TEMPLATE
Typical flush inset dual installation with
filler strip at maximum 110° door
opening. Depending on panel thickness,
a 90° door stop may be required.
DOOR
CLOSED
DOOR
OPEN 110°
FLUSH INSET
TOP VIEW
25 mm0 mm
SCALE
Page 34
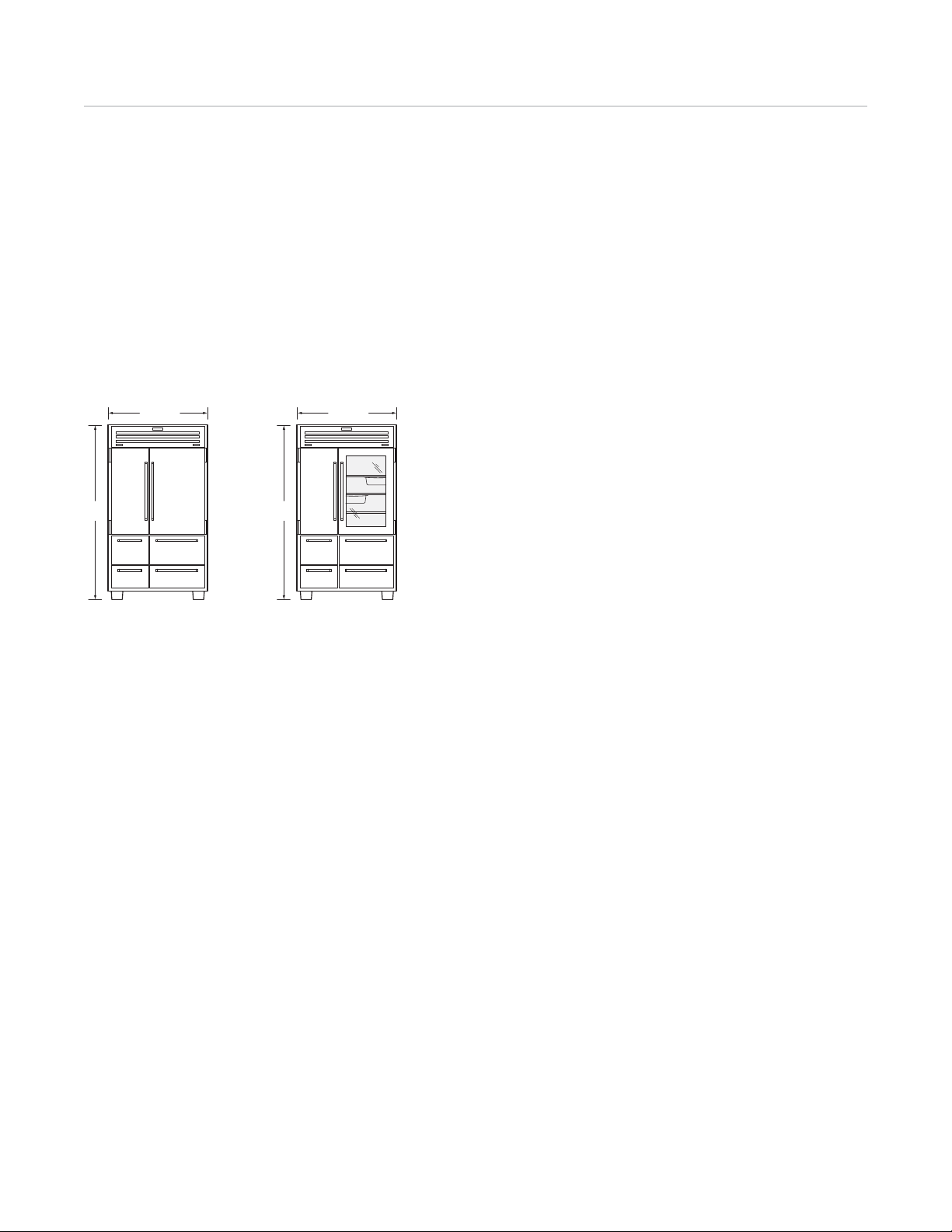
PRO 48 Refrigeration 34
PRO 48 Refrigeration. Freshness finds unmistakable expression in the Sub-Zero PRO 48. A 363 kg monument to
food preservation—equal parts sculpted metal design statement and culinary secret weapon. Its vast interior, like its bold
exterior, is crafted of stainless steel. The PRO 48 is available with or without a glass door and may be either built in or
freestanding.
PRO 48 MODELS KEY FEATURES
• Can be used freestanding or installed as a standard or
1219 mm
1219 mm
flush built-in application.
• Handles coordinate with handles of Wolf ranges.
• Stainless steel interior as well as exterior.
2134
mm
ICB648PRO ICB648PROG
2134
mm
• Dual refrigeration system enhanced with triple evapora-
tors allow independent control of storage conditions in
refrigerator cabinet and drawer compartments.
• Exterior temperature display.
• Flip-up grille provides easy access for quick routine
maintenance.
• Star-K certified.
Page 35
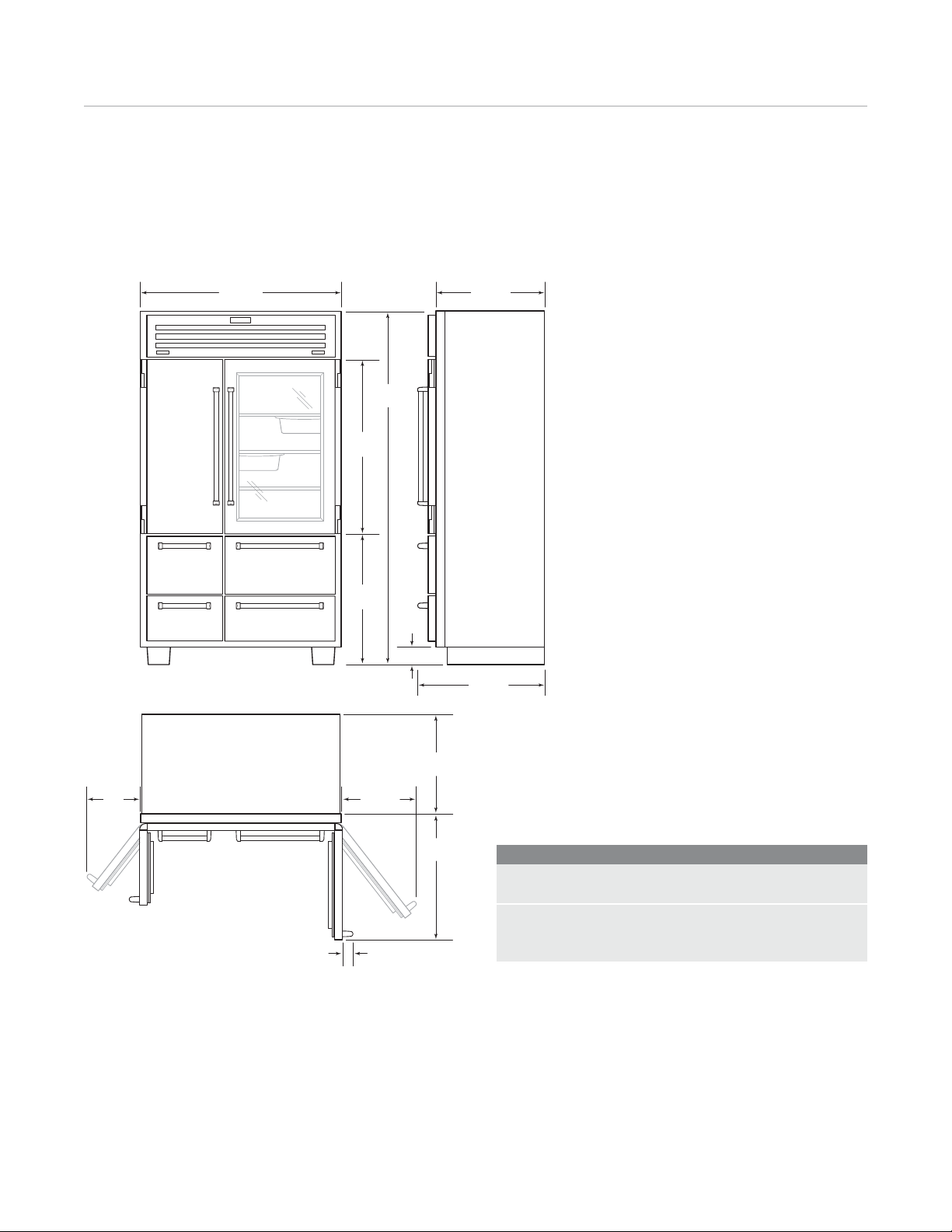
PRO 48 Refrigeration 35
subzero.com/specs
PRO 48 Models
OVERALL DIMENSIONS
1219 mm
HEIGHT DIMENSIONS ± 13 mm
1070
mm
775
mm
2134
mm
657 mm
102 mm
767 mm
368
mm
MODELS ICB648PRO AND ICB648PROG
533 mm
60 mm
606
mm
781
mm
SPECIFICATIONS
Capacity / Weight
INTERIOR CAPACITY R (L) F (L)
ICB648PRO and ICB648PROG 520 332
SHIPPING WEIGHT KG
ICB648PRO 390
ICB648PROG 397
Page 36
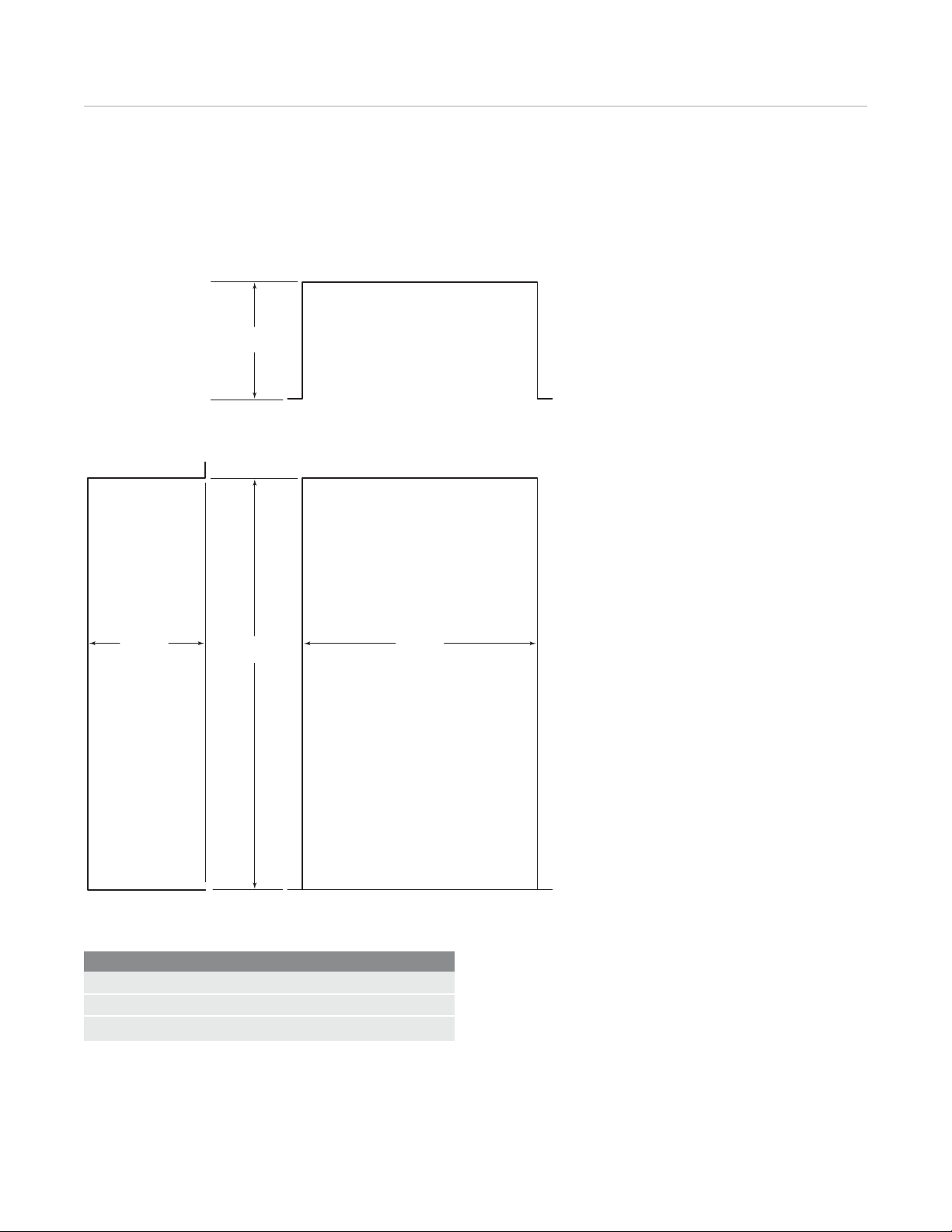
PRO 48 Refrigeration 36
PRO 48 Models
STANDARD AND FLUSH BUILT-IN INSTALLATIONS
TOP VIEW
OPENING
DEPTH
OPENING
DEPTH
OPENING
HEIGHT
OPENING
WIDTH
FRONT VIEWSIDE VIEW
Opening Dimensions Standard Flush
Opening Width 1206 mm 1219 mm
Opening Height 2127 mm 2137 mm
Opening Depth 610 mm 660 mm
IMPORTANT NOTE: For standard built-in installations, the
face frame of the unit will extend 51 mm beyond cabinetry.
In flush built-in installations, the front of the face frame will be
flush with surrounding cabinetry.
Page 37
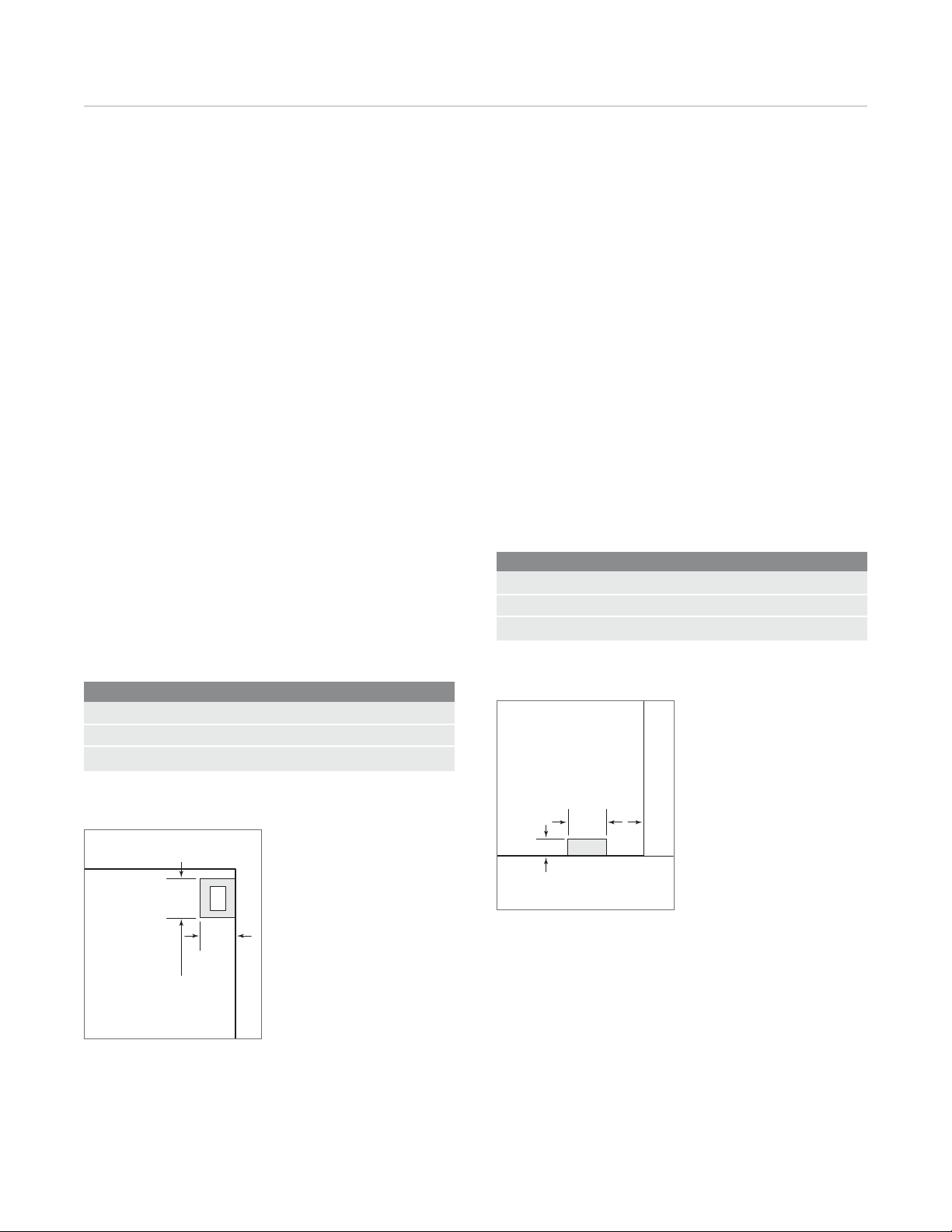
PRO 48 Refrigeration 37
subzero.com/specs
Planning Information
PRO 48 models can be used freestanding or installed as a
standard or flush built-in application. For standard built-in
installations, the face frame of the unit will extend 51 mm
beyond cabinetry. In flush built-in installations, the front of
the face frame will be flush with surrounding cabinetry.
ELECTRICAL REQUIREMENTS
International models from the factory designed without a
transformer require a 220-240 V AC, 50/60 Hz electrical
supply, fused at the correct rating for the unit. If required
by local or national codes, the power cord can be easily
replaced using the power inlet device.
For PRO 48 models, the electrical supply should be
located within the shaded area shown in the illustration
below. Follow local codes and ordinances when installing
the receptacle. A separate circuit, servicing only this appliance, is required. A ground fault circuit interrupter (GFCI)
is not recommended and may cause interruption of operation.
Electrical Requirements
Power Supply 220-240 V AC, 50/60 Hz
Circuit Breaker 10 amp
Receptacle 3-prong grounding-type
PLUMBING REQUIREMENTS
PRO 48 models come with an automatic ice maker. The
water supply line should be located within the shaded area
shown in the illustration below. The water supply line
should be connected to the house supply with an easily
accessible shut-off valve between the supply and the unit.
Do not use self-piercing valves. A saddle valve kit
(4200880) is avail able through your authorized Sub-Zero
dealer. The water line must not interfere with installation of
the anti-tip brackets.
IMPORTANT NOTE: A reverse osmosis system can be
used provided there is constant water pressure of 2.4 bar
to 8.3 bar supplied to the unit at all times.
Plumbing Requirements
Water Supply Line 6.35 mm OD copper line
Water Pressure 2.4–8.3 bar
Excess Water Line for Connection 914 mm
FRONT VIEW
178
E
mm
152
mm
1918 mm
FROM
FLOOR
Location of electrical supply.
152
mm
132
76 mm
FRONT VIEW
Location of water supply.
mm
FLOOR
Page 38

PRO 48 Refrigeration 38
Accessories
These optional accessories are avail able through your
authorized Sub-Zero dealer. For local dealer information,
visit the find a showroom section of our website,
subzero.com.
• Freestanding kit, which contains two stainless steel
side panels and top lid.
• Stainless steel side panel.
• Refrigerator drawer dividers for compartmentalized
storage.
• Stainless steel slide-out refrigerator bin.
• Dozen egg container.
• 90° door stop.
Page 39

Integrated Refrigeration 39
subzero.com/specs
Integrated Refrigeration. With custom cabinet fronts and hardware, Sub-Zero invented integrated drawers and tall
units that disappear into the decor. Integrated units fit flush with other cabinets, making integrated refrigeration as practical
and beautiful in the master suite, bar or theatre room as in the kitchen.
INTEGRATED MODELS
686 mm
2032
mm
ICB700TR ICB700TCI
914 mm
2032
mm
2032
mm
2032
mm
686 mm
914 mm
876
mm
KEY FEATURES
• Custom cabinet fronts and hardware allow for
infinite design options.
• Point-of-use refrigeration that can be placed
anywhere in the home.
• Dual refrigeration; two compressors preserve
food’s goodness in self-contained compartments.
• Energy efficient.
• Drawer model is Star-K certified.
686 mm
ICB736TR ICB736TCI
ICB700BR
Page 40
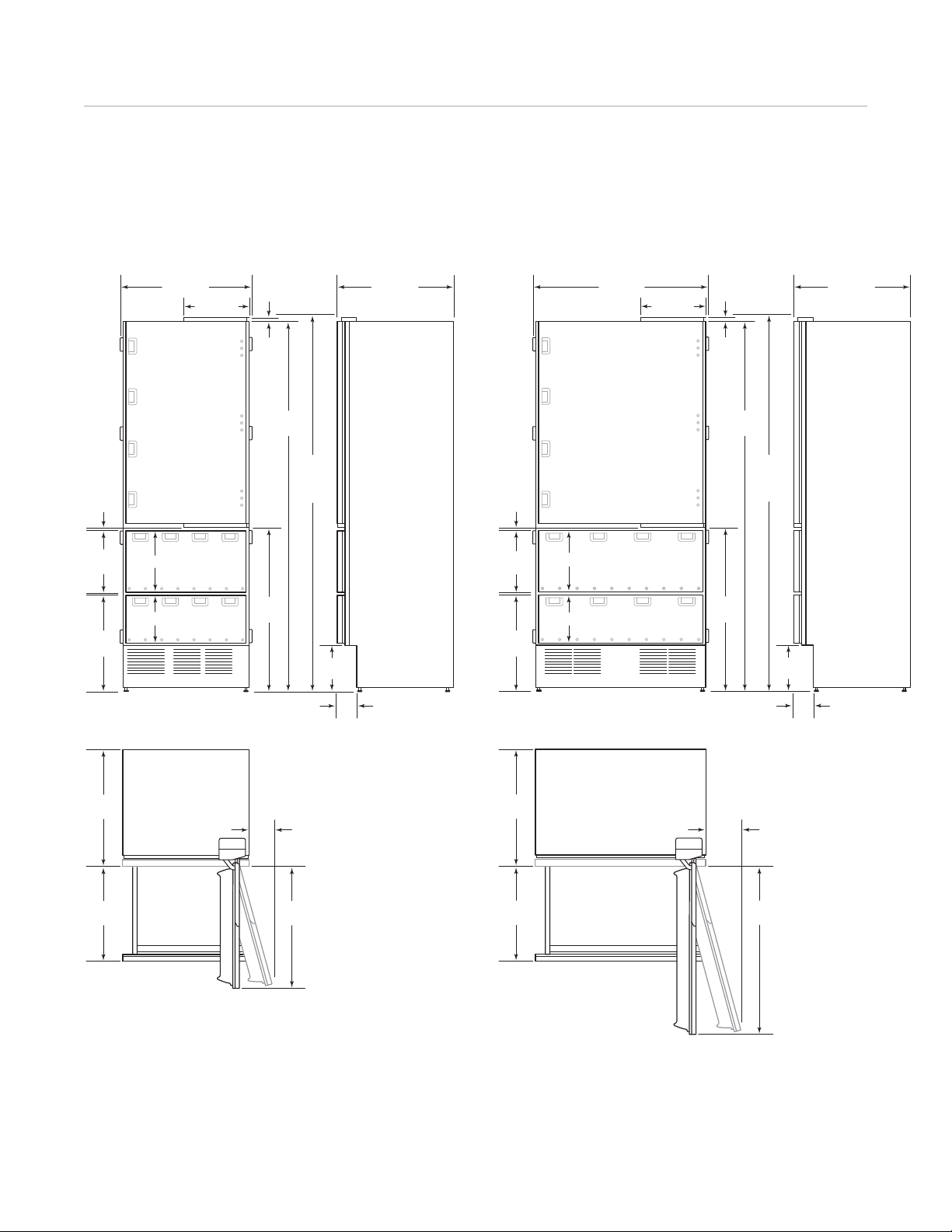
Integrated Refrigeration 40
Overall Dimensions
686 mm TALL MODELS
686 mm
356 mm
10
mm
13
337 mm
mm
260 mm
518
mm
21
mm
876
mm
1995
mm
TO TOP OF
2032
mm
OPENNG
248
mm
610 mm
914 mm TALL MODELS
914 mm
10
mm
13
337 mm
mm
260 mm
518
mm
356 mm
33
mm
876
mm
1976
mm
TO TOP OF
2032
mm
OPENNG
248
mm
610 mm
102
HEIGHT DIMENSIONS ± 13 mm
610
mm
117
mm
495
mm
DIMENSIONS WILL VARY WITH PANEL THICKNESS
648
mm
mm
MODELS ICB700TR AND ICB700TCI
Overall dimensions do not include panels or handles.
HEIGHT DIMENSIONS ± 13 mm
610
mm
495
mm
DIMENSIONS WILL VARY WITH PANEL THICKNESS
MODELS ICB736TR AND ICB736TCI
178
mm
876
mm
102
mm
Page 41

Integrated Refrigeration 41
subzero.com/specs
Overall Dimensions
DRAWER MODELS
10
mm
13
mm
518
mm
610
mm
686 mm
337 mm
260 mm
HEIGHT DIMENSIONS ± 13 mm
876
mm
248 mm
102
mm
610 mm
Capacity and Weight
Interior Capacity R (L) F (L)
686 mm TALL MODELS
ICB700TR 439
ICB700TCI 288 143
914 mm TALL MODELS
ICB736TR 590
ICB736TCI 378 200
686 mm DRAWER MODEL
ICB700BR 149
Shipping Weight kg
ICB700TR and ICB700TCI 163
ICB736TR and ICB736TCI 218
ICB700BR 86
495
mm
657 mm
DIMENSIONS WILL VARY WITH PANEL THICKNESS
MODEL ICB700BR
Page 42

Integrated Refrigeration 42
Opening Dimensions
INTEGRATED MODELS
635 mm
OPENING DEPTH
635 mm
OPENING
DEPTH
B
OPENING
HEIGHT
TOP VIEW
A
OPENING WIDTH
IMPORTANT NOTE: The depth of each integrated model is
610 mm from the front of the unit to its back. Your design may
necessitate moving the unit back or cabinets forward to
achieve a flush fit. This will require a minimum rough opening
depth of 635 mm.
FRONT VIEWSIDE VIEW
Opening Dimensions A B
ICB700TR, ICB700TCI 686 mm 2032 mm
ICB736TR, ICB736TCI 914 mm 2032 mm
ICB700BR 686 mm 876 mm
Page 43

Integrated Refrigeration 43
subzero.com/specs
Electrical Requirements
International models from the factory designed without a
transformer require a 220-240 V AC, 50/60 Hz electrical
supply, fused at the correct rating for the unit. If required
by local or national codes, the power cord can be easily
replaced using the power inlet device.
The electrical supply should be located within the shaded
area shown in the illustrations. Follow local codes and
ordinances when installing the receptacle. A separate
circuit, servicing only this appliance, is required. A ground
fault circuit interrupter (GFCI) is not recommended and
may cause interruption of operation.
IMPORTANT NOTE: It is critical that the electrical outlet be
located within the shaded area shown so it does not interfere with installation of the anti-tip bracket. It must be
flush with the back wall and positioned with the grounding
prong to the right of the thinner blades.
POSITION OUTLET WITH
GROUNDING PRONG
TO THE RIGHT
POSITION OUTLET WITH
GROUNDING PRONG
TO THE RIGHT
Electrical Requirements
Power Supply 220-240 V AC, 50/60 Hz
Circuit Breaker 10 amp
Receptacle 3-prong grounding-type
64 mm
mm
6
330 mm
E
FLOOR
FRONT VIEW
114
mm
64 mm
mm
6
445 mm
E
FLOOR
FRONT VIEW
686 mm models. 914 mm models.
114
mm
Page 44

Integrated Refrigeration 44
Plumbing Requirements
For integrated models with an automatic ice maker, the
water supply line should be located through the floor or
back wall, within the shaded area shown in the illustrations. The water supply line should be connected to the
house supply with an easily accessible shut-off valve
between the supply and the unit. Do not use self-piercing
valves. A saddle valve kit (4200880) is avail able through
your authorized Sub-Zero dealer.
IMPORTANT NOTE: It is critical that the water line be
located within the shaded area shown so it does not interfere with installation of the anti-tip bracket.
An in-line filter is required when water conditions have a
high sediment content. The ice maker operates on
constant water pressure between 1.4 bar and 6.9 bar.
IMPORTANT NOTE: In some cases, a reverse osmosis
water filter system may not be able to maintain the
minimum pressure consistently.
ACK
B
WALL
152
mm
64 mm
343 mm
76 mm
FLOOR
FRONT VIEW
1
mm
9
914 mm models.
Plumbing Requirements
Water Supply Line 6.35 mm OD copper line
Water Pressure 1.4–6.9 bar
Excess Water Line for Connection 686 mm
343
mm
64 mm
TOP VIEW
38
mm
76 mm
FLOOR
FRONT VIEW
686 mm models.
229
mm
64 mm
19
mm
BACK
WALL
152
mm
TOP VIEW
229
mm
64 mm
38
mm
Page 45

Integrated Refrigeration 45
subzero.com/specs
Cabinetry Applications
FRAMELESS CABINETRY
679 mm
PANEL WIDTH
2029
mm
A
1153
mm
A
345
mm
A
424
mm
A
1153
mm
A
345
mm
A
424
mm
876
mm
908 mm
PANEL WIDTH
2029
mm
102 mm
686 mm
FINISHED OPENING
ALL REVEALS (A) ARE 3 mm.
686 mm MODELS
TALL AND DRAWER MODELS
4" (102)
914 mm MODELS
TALL MODELS
Typical Panel Dimensions
686 mm MODELS W H
Door 679 mm 1153 mm
Top Drawer 679 mm 345 mm
Bottom Drawer 679 mm 424 mm
914 mm MODELS W H
Door 908 mm 1153 mm
Top Drawer 908 mm 345 mm
Bottom Drawer 908 mm 424 mm
914 mm
FINISHED OPENING
Panel dimensions are based on a 3 mm reveal. A reveal of up
to 6 mm is possible with adjustments to panel dimensions.
Page 46

Integrated Refrigeration 46
Cabinetry Applications
DOOR PANEL HEIGHT
The height of the door panel can extend beyond the
typical panel height, provided you do not exceed the panel
weight limit. The illustration below shows how the panel
may be extended and what you need to consider to finish
the area behind the door panel.
IMPORTANT NOTE: The decorative valance used to finish
the area behind the door panel must stay behind the front
plane of the finished molding.
635 mm
TO WAL L
DECORATIVE VALANCE
CANNOT EXTEND BEYOND
THE FRONT OF THE MOLDING
DECORATIVE VALANCE
OVERALL
HEIGHT
3 mm
3 mm
38
mm
DOOR
PA NE L
TOE KICK CLEARANCE
The toe kick clearance can vary with the height of the
panel. You must keep a minimum space of 102 mm clear
below the bottom edge of the panel for proper venting. In
addition, any decorative base molding must be removable
to clean the condenser and for service.
INTEGRATED UNIT
(SIDE VIEW)
HEIGHT
OF PANEL
KICKPLATE / GRILLE
CAN BE ADJUSTED
F
ORWARD
KICKPLATE / GRILLE
MINIMUM
HEIGHT
TYPICAL
HEIGHT
OF DOOR
PANEL
UPPER VALANCE
TALL MODELS
HINGE
REMOVABLE MOLDING
INTEGRATED UNIT
(SIDE VIEW)
BASE MOLDING
REMOVABLE
102 mm TO 229 mm
FROM FLOOR
67 mm TO 102 mm
KICKPLATE/GRILLE AREA
ALL INTEGRATED MODELS
MUST BE
635 mm TO WALL
Page 47

Integrated Refrigeration 47
subzero.com/specs
Cabinetry Applications
Integrated refrigeration is compatible with virtually any
style and look of cabinetry. These models can be used
with framed as well as frameless cabinetry. Because of the
precise application and the look you may want to achieve,
keep the following considerations in mind:
The thickness of the front panels can vary. A minimum 16
mm thick panel is required, but the thickness can be
increased provided the panel weight limit is not exceeded.
IMPORTANT NOTE: The depth of each integrated model is
610 mm from the front of the unit to its back. You must
allow for the thickness of the panel you are applying when
planning for the finished rough opening depth if you want
the front panel to be flush with surrounding cabinetry. You
may have to move the unit back into drywall or bring the
cabinets forward to achieve a flush fit.
Reveals between panels can vary. A reveal of 3 mm is
typical, but reveals can be increased to up to 6 mm.
As reveals between cabinetry and the unit decrease,
the potential exists for severe finger pinching while the
door is closing.
IMPORTANT NOTE:
The inside edges of the rough opening
as well as the sides and a portion of the backside of the
decorative panels will need to be finished, as they will be
exposed when the doors are open.
D-style handles are recommended. For the cabinet door,
handles must be located near the edge of the panel
opposite the hinge, centered top to bottom. Locate
handles in the top center area of the drawer panels.
Illustrations on the following pages show typical applications of frameless and framed cabinetry. Also refer to the
full-scale illustration at the end of this section for specifics
on door openings.
Panel Requirements
TALL AND DRAWER MODELS MAX WEIGHT
686 mm Door Panel 18 kg
686 mm Drawer Panel 5 kg
914 mm Door Panel 24 kg
914 mm Drawer Panel 7 kg
PANEL THICKNESS MINIMUM
All Panels 16 mm
When 19 mm or thicker panels are used with a reveal of
less than 6 mm, door panels may cause damage to the
unit when the door is opened to the maximum 105°.
Use the built-in 90° door stop.
Page 48

Integrated Refrigeration 48
Cabinetry Applications
The illustrations below show typical applications of framed
and frameless cabinetry. Refer to the full-scale templates
at the end of this section for specifics on door openings.
CABINET
DOOR
3 mm
REVEAL FINISHED
INTEGRATED
UNIT
PANEL
OPENING
CABINET
DOOR
3 mm
REVEAL FINISHED
Framed—full overlay. Framed—standard overlay.
CABINET
DOOR
3 mm
REVEAL
UNIT
PAN E L
FINISHED
OPENING
CABINET
DOOR
3 mm
REVEAL
INTEGRATED
UNIT
PAN E L
OPENING
INTEGRATED
UNIT
PAN E L
FINISHED
OPENING
Dual Installations
Two integrated units may be placed side by side in a dual
installation. Depending on the models specified, opening
widths will be 1372 mm, 1600 mm or 1829 mm. Panel
width dimensions will vary slightly from single installations.
Refer to the chart below for typical panel dimensions. The
dimensions are based on a 3 mm reveal. A reveal of up to
6 mm is possible with adjustments to panel dimensions.
Typical Panel Dimensions
686 mm MODELS W H
Door 681 mm 1153 mm
Top Drawer 681 mm 345 mm
Bottom Drawer 681 mm 424 mm
914 mm MODELS W H
Door 910 mm 1153 mm
Top Drawer 910 mm 345 mm
Bottom Drawer 910 mm 424 mm
A dual installation kit is required for installations with 51
mm or less space between the units. Dual installation kits
are avail able through your authorized Sub-Zero dealer.
IMPORTANT NOTE: If a 686 mm unit is installed next to a
914 mm tall unit, the decorative front panels will align,
however, the face frames will not. This is only apparent
when both doors are open at the same time. Due to a
more robust hinge on 914 mm units, the face frame was
reconfigured to maintain a consistent overall panel height.
Refer to the illustration below.
Framed—beaded inset. Frameless cabinetry.
Face frame alignment.
Page 49

Integrated Refrigeration 49
subzero.com/specs
Accessories
These optional accessories are avail able through your
authorized Sub-Zero dealer. For local dealer information,
visit the find a showroom section of our website,
subzero.com.
• Stainless steel front panels with handles.
• Tubular and pro handles to match the style of Wolf
ovens and ranges.
• Crisper drawer with shelf assembly, deli drawer with
shelf and crisper cover with lid for certain models.
• Dual installation kit.
• Harness kit for Star-K compliance.
STANDARD HANDLES
Refer to the chart below for standard handle lengths
and the stud spacing of tubular and pro handles used on
integrated models.
Standard Handles Length Stud Spacing
DOOR
Tubular Handle 1046 mm 845 mm
Pro Handle 1006 mm 973 mm
686 mm MODEL DRAWERS
Tubular Handle 614 mm 413 mm
Pro Handle 533 mm 500 mm
914 mm MODEL DRAWERS
Tubular Handle 843 mm 641 mm
Pro Handle 762 mm 730 mm
Page 50
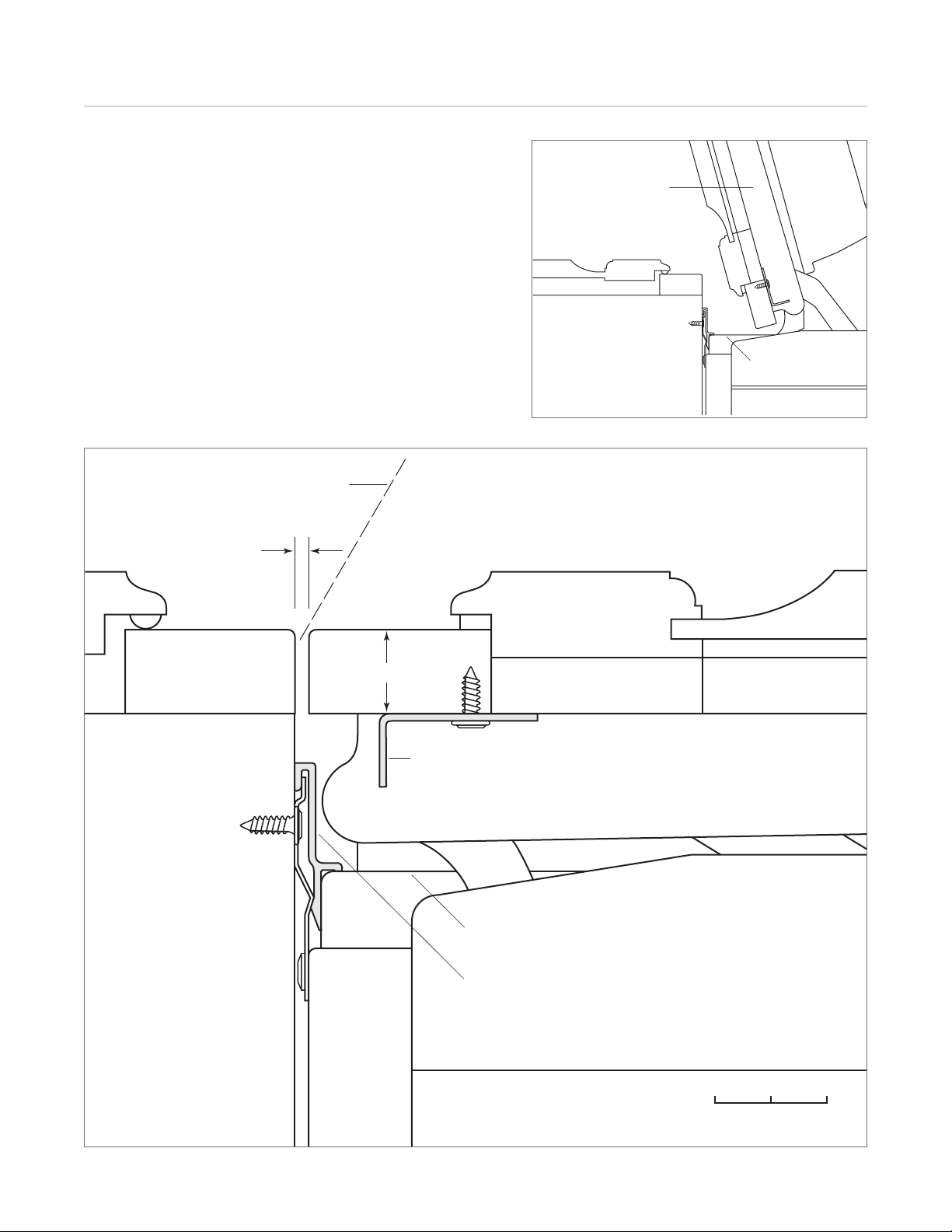
Integrated Refrigeration 50
INTEGRATED
DOOR
Maximum Door Opening
FULL-SCALE TEMPLATE
If the panel is thicker than 19 mm, use the built-in 90°
door stop to prevent damage to the panel and face frame
at the maximum door opening.
LINE OF INTERFERENCE
MAXIMUM 105° OPENING
MAXIMUM 105° OPENING
105° OPENING
TOP VIEW—1/4 SCALE
LINE OF
INTERFERENCE
3 mm MINIMUM REVEAL
FRAMED PANEL
19 mm
MOUNTING BRACKET
INTEGRATED DOOR CLOSED
LINE OF INTERFERENCE
SIDE MOLDING AND
INSTALLATION HARDWARE
DOOR CLOSED
TOP VIEW—FULL-SCALE
25 mm0 mm
SCALE
Page 51
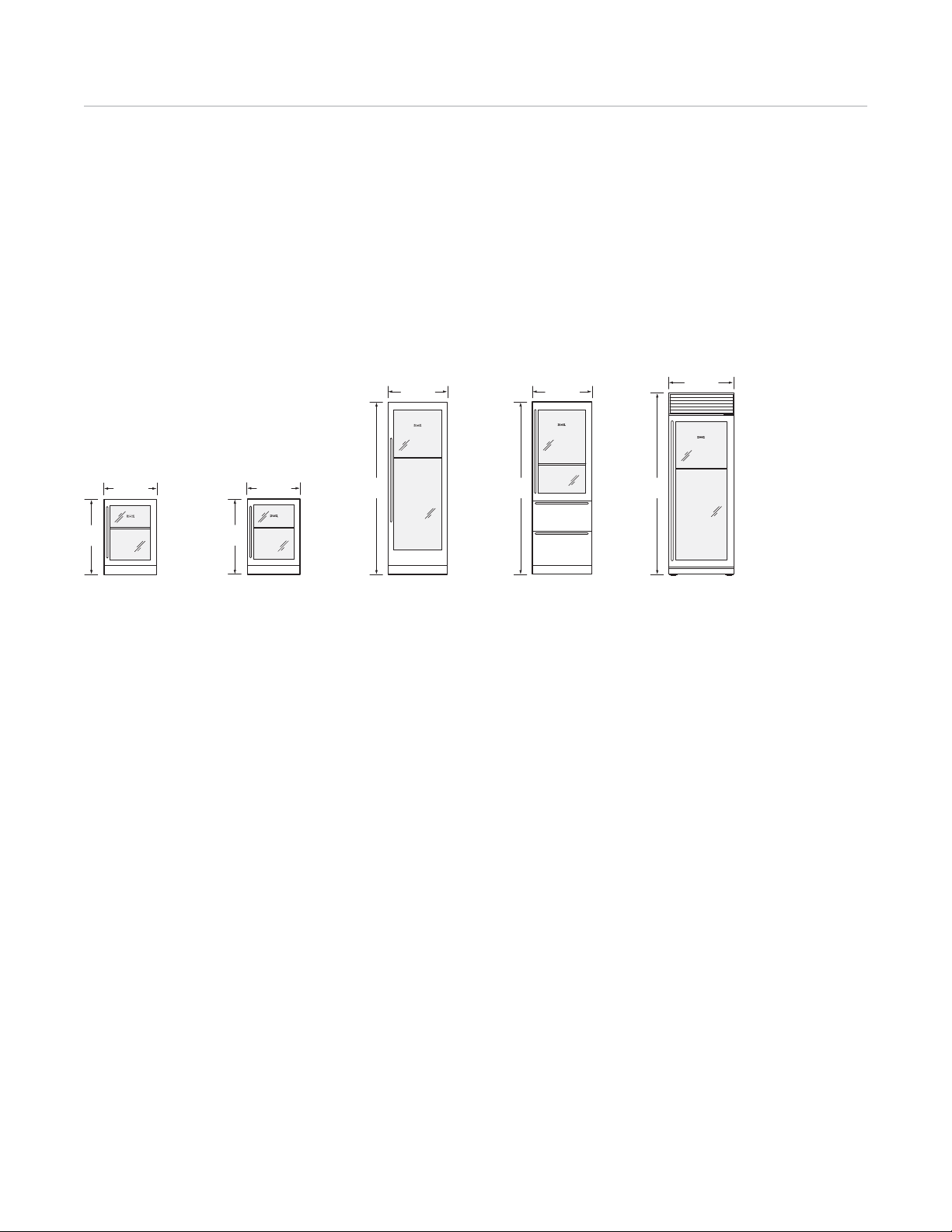
Wine Storage 51
subzero.com/specs
Wine Storage. Wine finds a well-deserved place of honor in a Sub-Zero wine storage unit. Every detail is designed to
ensure better wine preservation. Cherrywood-faced shelves, soft lighting, custom cabinetry if desired—Sub-Zero helps
make a wine collection an element of beauty in the home.
WINE STORAGE MODELS
6
86 mm
6
86 mm
762 mm
2032
mm
ICB427G ICB427RG ICBWS-30
864
m
606 mm
m
868
mm
616 mm
ICB424G ICB424FSG
KEY FEATURES
• Integrated, overlay, flush inset and stainless steel
design options.
• Full-view glass door standard on all models.
• Freestanding model ICB424FSG does not require
panels or surrounding cabinetry.
• Discreet interior lighting with illuminated display shelf.
2032
mm
2134
mm
• Two independent storage zones maintain temperature,
humidity and UV protection.
• Cherrywood shelf fronts display the wine beautifully.
• Rust-proof metal shelves accommodate 750 ml
bottles, half-bottles and magnums.
Page 52
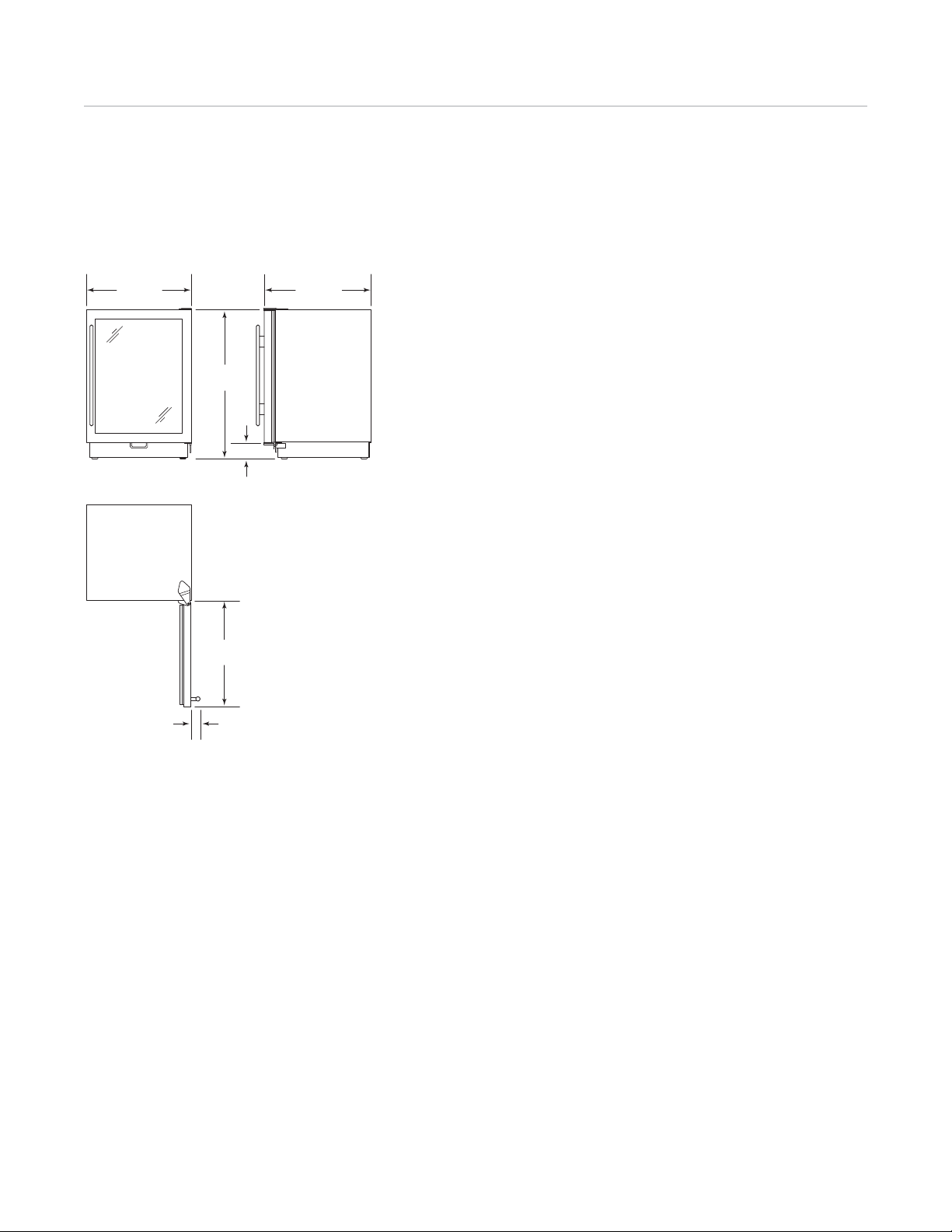
Wine Storage 52
Overall Dimensions
UNDERCOUNTER WINE STORAGE
606 mm 610 mm
864
mm
1
02 mm
MODEL ICB424G
645
mm
60 mm
Overall dimensions are based on stainless steel panels
and handles.
Page 53
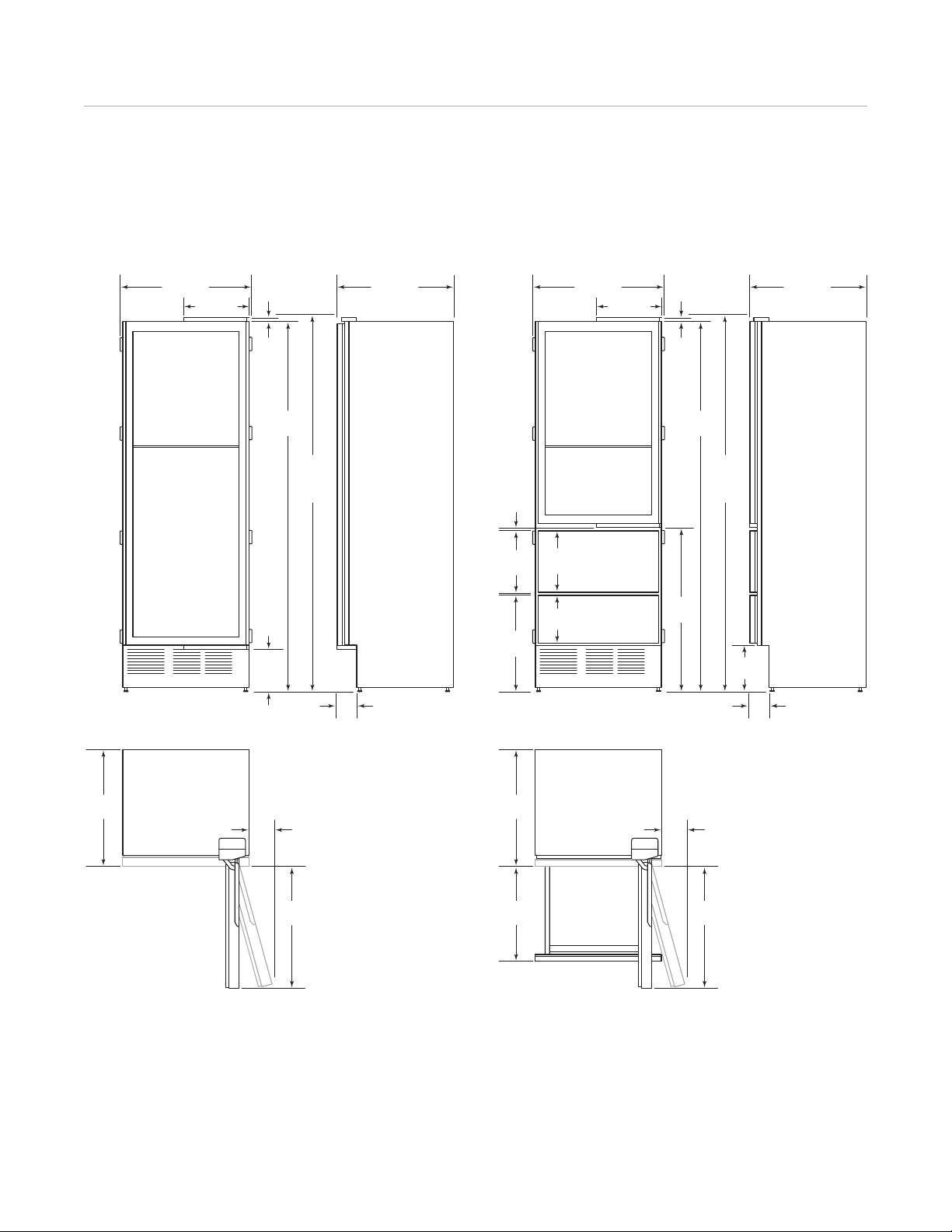
Wine Storage 53
subzero.com/specs
Overall Dimensions
FULL-SIZE WINE STORAGE
686 mm
356 mm
HEIGHT DIMENSIONS ± 13 mm
21
mm
227
mm
1995
mm
2032
mm
OPENING
HEIGHT
102
mm
610 mm
686 mm
10
mm
337
13
mm
mm
260
mm
518
mm
HEIGHT DIMENSIONS ± 13 mm
356 mm
21
mm
876
mm
1995
mm
2032
mm
OPENING
HEIGHT
248
mm
102
mm
610 mm
610
mm
117
mm
DIMENSIONS WILL VARY WITH PANEL THICKNESS
648
mm
610
mm
495
mm
DIMENSIONS WILL VARY WITH PANEL THICKNESS
MODEL ICB427G MODEL ICB427RG
WITH REFRIGERATOR DRAWERS
Overall dimensions do not include panels or handles.
117
mm
648
mm
Page 54
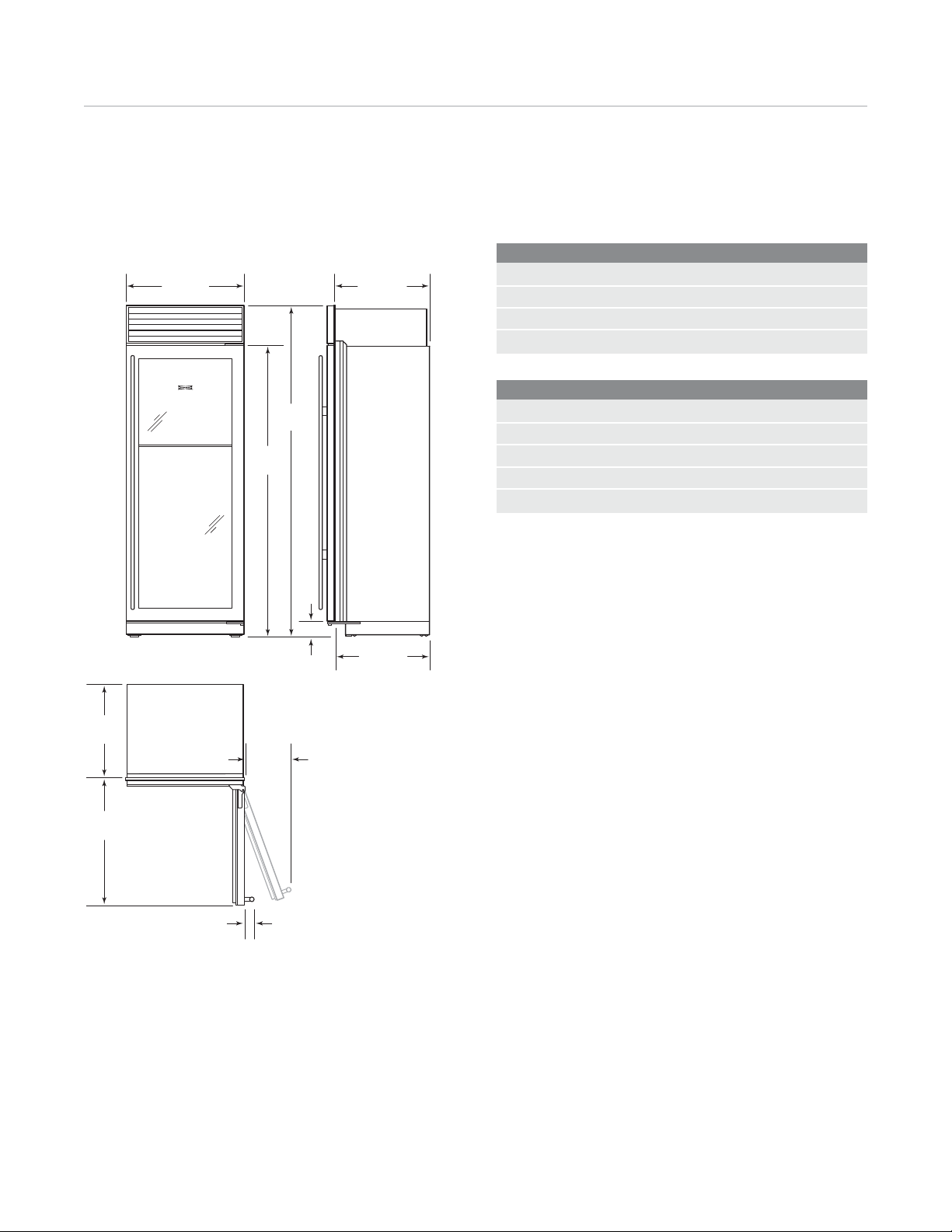
Wine Storage 54
Overall Dimensions
FULL-SIZE WINE STORAGE
762 mm
HEIGHT DIMENSIONS ± 13 mm
1873
mm
2134
mm
102 mm
610 mm
606 mm
Capacity and Weight
Storage Capacity Bottles (750 ml) R (L)
ICB424G 46
ICB427G 132
ICB427RG 78 150
ICBWS-30 147
Shipping Weight kg
ICB424G 88
ICB424FSG 100
ICB427G 179
ICB427RG 186
ICBWS-30 202
606
mm
432
mm
796
mm
60 mm
MODEL ICBWS-30
Overall dimensions are based on the stainless steel model.
For flush inset applications, add 13 mm to door clearance
dimensions.
Page 55

Wine Storage 55
subzero.com/specs
Opening Dimensions
UNDERCOUNTER WINE STORAGE
610 mm
OPENING
DEPTH
610 mm
OPENING DEPTH
MODEL ICB424G
876 mm
OPENING
HEIGHT
TOP VIEW
610 mm
OPENING WIDTH
FRONT VIEWSIDE VIEW
FULL-SIZE WINE STORAGE
635 mm
OPENING
DEPTH
635 mm
OPENING DEPTH
2032 mm
OPENING
HEIGHT
TOP VIEW
686 mm
OPENING WIDTH
FRONT VIEWSIDE VIEW
MODELS ICB427G AND ICB427RG
IMPORTANT NOTE: The depth of each integrated model is
610 mm from the front of the unit to its back. Your design may
necessitate moving the unit back or cabinets forward to
achieve a flush fit. This will require a minimum rough opening
depth of 635 mm.
Page 56
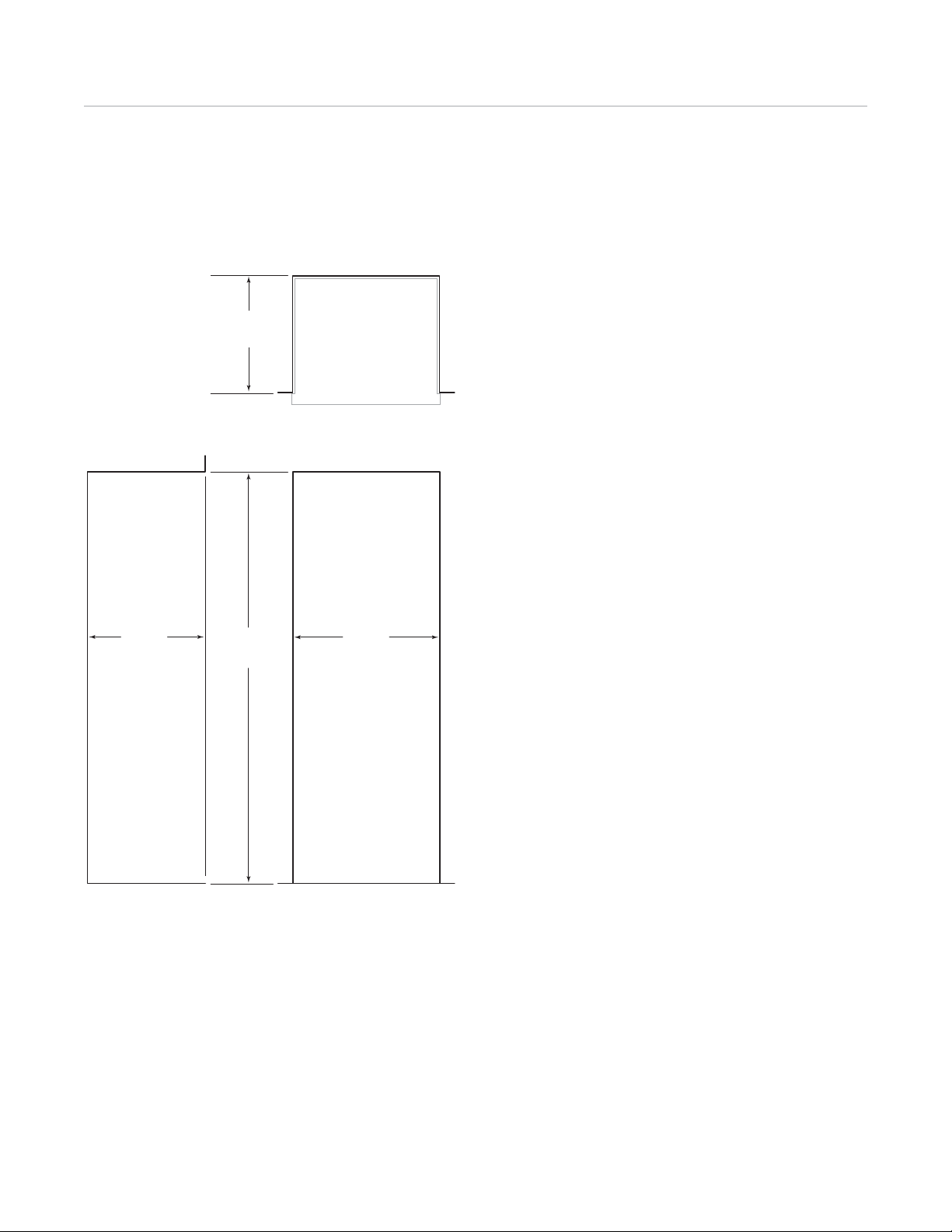
Wine Storage 56
Opening Dimensions
FULL-SIZE WINE STORAGE
610 mm
OPENING
DEPTH
610 mm
OPENING DEPTH
2127 mm
OPENING
HEIGHT
TOP VIEW
746 mm
OPENING WIDTH
Planning Information
All wine storage models must be installed so that the door
can open a minimum of 90° or you will have problems
pulling the wine shelves out. For corner installations, you
need to allow for a minimum 76 mm filler so the door can
open to 90°. If you are using larger-handle hardware, you
will also need to take that into account. Refer to door
clearance specifications.
For a maximum 90° door opening, use the door stop built
into the hinge system of model ICB427G. A 90° door stop
is shipped with model ICBWS-30.
If you will be connecting the unit to a home security
system, you must allow a minimum of 914 mm of the
system’s wiring to be routed in the electrical area designated for your model.
MODEL ICBWS-30
FRONT VIEWSIDE VIEW
Page 57
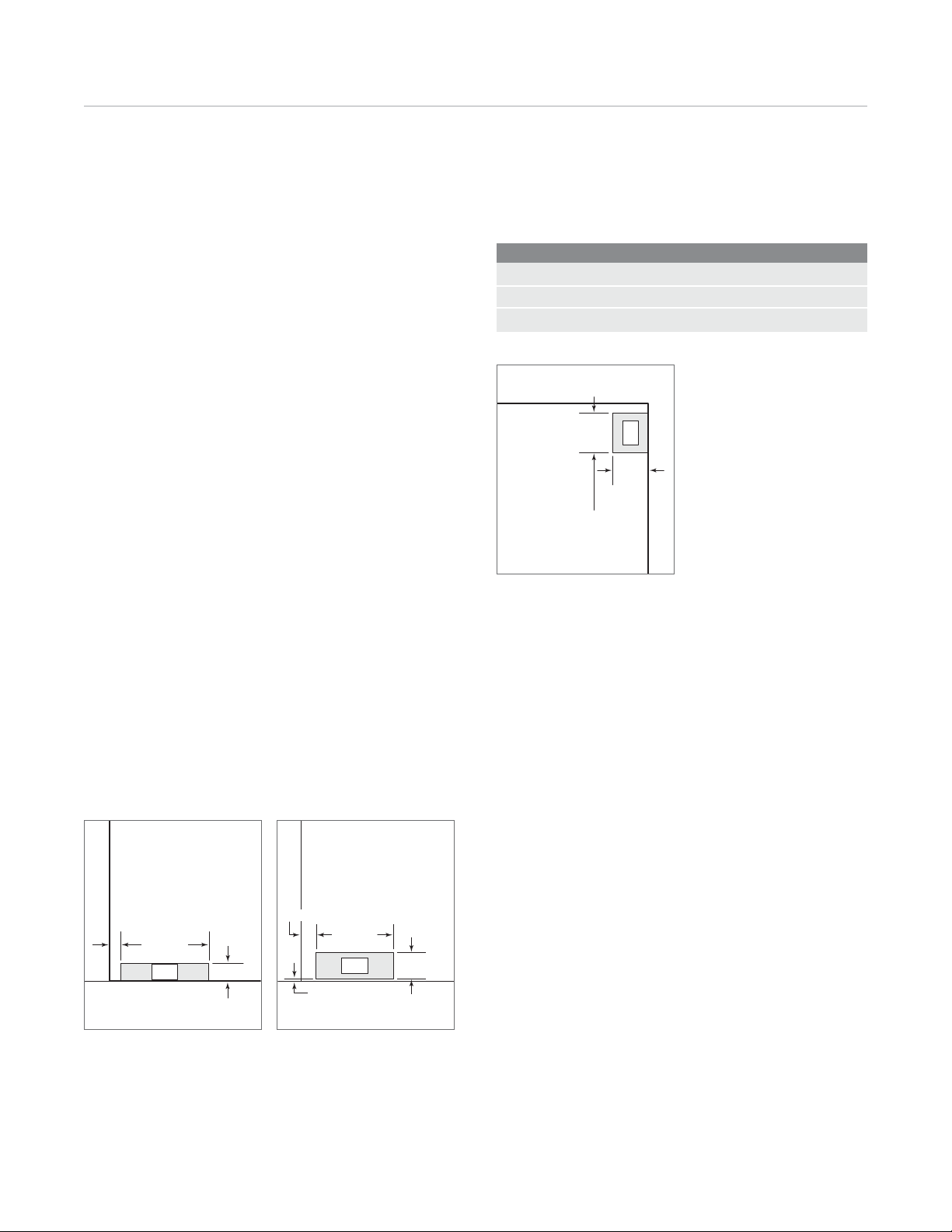
Wine Storage 57
subzero.com/specs
Planning Information
DUAL INSTALLATIONS
If you are installing a wine storage unit next to an existing
Sub-Zero unit, you may have to allow for a filler strip.
If you are installing a model ICB427G or ICB427RG next to
an existing integrated unit, with 51 mm or less between
the units, an optional heater kit will need to be installed to
prevent moisture from forming between the units. These
optional heater kits are avail able through your authorized
Sub-Zero dealer. For local dealer information, visit the find
a showroom section of our website, subzero.com.
ELECTRICAL REQUIREMENTS
International models from the factory designed without a
transformer require a 220-240 V AC, 50/60 Hz electrical
supply, fused at the correct rating for the unit. If required
by local or national codes, the power cord can be easily
replaced using the power inlet device.
The electrical supply should be located within the shaded
area shown in the illustration for your specific model.
Follow local codes and ordinances when installing the
receptacle. A separate circuit, servicing only this appliance, is required. A ground fault circuit interrupter (GFCI)
is not recommended and may cause interruption of operation.
Electrical Requirements
Power Supply 220-240 V AC, 50/60 Hz
Circuit Breaker 10 amp
Receptacle 3-prong grounding-type
FRONT VIEW
178
E
mm
152
mm
1918 mm
FROM
FLOOR
Model ICBWS-30.
POSITION OUTLET WITH
GROUNDING PRONG
TO THE RIGHT
51 mm
394 mm
E
FRONT VIEW
76 mm
64 mm
mm
6
330 mm
E
FLOOR
FRONT VIEW
Model ICB424G. Models ICB427G and
ICB427RG.
114
mm
Page 58

Wine Storage 58
Door Panels
Unless you are installing a stainless steel model, you will
need to provide a frame for the glass door. If you order a
stainless steel unit, models ICB424G, ICB424FSG and
ICBWS-30 will be shipped with their panels and hardware
installed. For models ICB427G and ICB427RG, optional
stainless steel panels or custom panels will need to be
installed.
The glass door is designed to be exposed to room air circulation. Decorative overlays on the glass should be kept
to a minimum. Also, rails and stiles can be increased in
size but should not exceed the cabinet manufacturers’
standard width and cannot exceed the overall door panel
dimensions listed in the charts.
The back sides of rails and stiles that will be visible
through the glass door will need to be finished. Also, the
inside edges of the frames must be finished to match the
front surface.
FREESTANDING MODEL ICB424FSG
Model ICB424FSG does not require any panels or surrounding cabinetry. It has a beautiful stainless steel
exterior that is designed to be used in a freestanding
application.
Overlay Panels
MODEL ICB424G
The overlay panel applied to model ICB424G should not
be confused with the built-in overlay panel application.
The overlay panel will consist of just a frame and would be
either the 16 mm or 19 mm thick panel you may be using.
It is affixed directly to the door itself with screws through a
series of predrilled holes in the door frame. A backer and
spacer panel is not required.
Model ICB424G can be installed flush with surrounding
cabinetry. Depending on the thickness of the overlay door
panel, it may be necessary to install the unit so that it
extends 6 mm beyond the front surface of surrounding
cabinetry. This will prevent interference between the door
panel and adjoining cabinetry at the maximum 145° door
swing. Refer to the full-scale template at the end of this
section.
Overlay Panels
PANEL DIMENSIONS W H
ICB424G 603 mm 764 mm
MIN WIDTH
Stiles and Rails 57 mm
MAX PANEL WEIGHT
Door Frame 5 kg
MIN PANEL THICKNESS
All Panels 16 mm
Page 59

Wine Storage 59
subzero.com/specs
Integrated Panels
MODELS ICB427G AND ICB427RG
The integrated full panels or frame panels for glass doors
for these models will follow some of the identical planning
processes used with the integrated line. The installation of
the door panels is completely different, however. Rather
than using the mounting hardware we used with the integrated line, door panels for both models ICB427G and
ICB427RG will be applied with screws applied through our
door.
The drawer panels for the model ICB427RG will be applied
using the integrated technique of mounting brackets.
IMPORTANT NOTE: The depth of models ICB427G and
ICB427RG is 610 mm from the front of the unit to its back.
You must allow for the thickness of the panel you are
applying when planning for the finished rough opening
depth if you want the front panel to be flush with surrounding cabinetry. You may have to move the unit back
into the drywall or bring the cabinets forward. Refer to the
integrated section.
Panel dimensions listed in the chart assume the models
finish off at 2032 mm in height overall and have a 102 mm
toe kick for the model ICB427G. If you finish off at 2134
mm, for instance, you must add an additional 102 mm to
the finished height of the panel and 102 mm to the top rail.
Likewise, if you allow for a 152 mm toe kick for the model
ICB427G, you must subtract 51 mm from the bottom rail.
The height of the door panel for models ICB427G and
ICB427RG can extend beyond the typical panel height,
provided you do not exceed the panel weight limit. Refer
to specifications on page 46 of the integrated section.
The toe kick area on model ICB427G cannot be larger
than 152 mm, and on model ICB427RG, no larger than
229 mm. The toe kick area for either model cannot be less
than 102 mm.
If you are installing an optional lock kit on models
ICB427G or ICB427RG, you may have to order door
panels that exceed the 2032 mm finished height. Consult
the lock kit installation instructions and see if your panels
will allow for an adequate installation. These instructions
are available on our website, subzero.com.
Integrated Panels
ICB427G W H
Door 679 mm 1927 mm
ICB427RG W H
Door 679 mm 1153 mm
Top Drawer 679 mm 345 mm
Bottom Drawer 679 mm 424 mm
Panel Requirements
MIN WIDTH
Stiles 57 mm
Top Rail 95 mm
Bottom Rail (ICB427G) 203 mm
Bottom Rail (ICB427RG) 76 mm
MAX PANEL WEIGHT
Door Frame 9 kg
Drawer Panel (ICB427RG) 5 kg
MIN PANEL THICKNESS
All Panels 16 mm
Page 60

Wine Storage 60
Model ICBWS-30
OVERLAY PANEL
Overlay model ICBWS-30 can be used in an overlay or
flush inset application. The specific application will affect
panel sizes, opening dimensions and the installation.
Overlay model ICBWS-30 will be shipped without handle
hardware and with an overlay panel grille as standard
equipment. Along with the door panel, you will need to
provide a panel for the grille and hardware to complement
your surrounding cabinetry.
The overlay design allows the decorative panel to cover
the door trim for a more seamless appearance. The most
common way to achieve this look is to work with three
panels—the decorative overlay panel, which is typically
19 mm, a 3 mm spacer panel and a 6 mm backer panel.
Depending on your cabinet manufacturer, this could be
one panel routed for different dimensions. The illustrations
below will give you a better idea of the panel construction
and how it interacts with our frame. The size of the overlay
panel is critical, it must fit over the door frame.
IMPORTANT NOTE: Do not cover the glass door with a
solid panel. The window cut-out edges of the overlay,
spacer and backer panels will need to be finished, as they
will be exposed.
OVERLAY PANEL SPECIFICATIONS
H
A
AA
H
A
W
ICBWS-30 Overlay
DOOR W H
Overlay Panel 762 mm 1772 mm
Spacer Panel 740 mm 1751 mm
Backer Panel 756 mm 1767 mm
GRILLE WH
Overlay Panel 762 mm 235 mm
Spacer Panel 740 mm 211 mm
Backer Panel 756 mm 227 mm
WINDOW W H
Cut-Out 597 mm 1607 mm
A
Location 83 mm
Overlay Panel Requirements
MODEL ICBWS-30
Max Panel Weight 34 kg
Min Panel Thickness 16 mm
SPACER PANEL
OVERLAY PANEL
BACKER PANEL
DOOR FRAME
3 mm
TRIM
8 mm min
GLASS
OVERLAY
PANEL
19
mm
typical
3
mm
6
mm
SPACER
PA NE L
BACKER
PA NE L
Panel assembly cross section. Panel assembly rear view.
Grille panel dimensions listed are for a standard 2134 mm
overall height of the unit. For a 2108 mm overall height,
subtract 25 mm from grille panel height dimensions. For a
2235 mm overall height, add 102 mm to height dimensions.
Width dimensions do not vary.
Do not exceed overlay panel dimensions, as this could
cause damage to panels and the Sub-Zero unit.
Page 61

Wine Storage 61
subzero.com/specs
Model ICBWS-30
FLUSH INSET PANEL
Overlay model ICBWS-30 used in a flush inset application
allows the decorative panel to cover the door trim for a
seamless appearance. The most common way to achieve
this look is to work with three panels—the decorative flush
inset panel, which is typically 19 mm, a 3 mm spacer
panel and a 6 mm backer panel. Depending on your
cabinet manufacturer, this could be one panel routed for
different dimensions. The illustrations below will give you a
better idea of the panel construction and how it interacts
with our frame. The size of the flush inset panel is critical,
it must fit over the door frame.
IMPORTANT NOTE: Do not cover the glass door with a
solid panel. The inside edges of the rough opening as well
as the sides and a portion of the back side of the decorative panels will need to be finished, as they will be
exposed when the doors are open. The window cut-out
edges of the overlay, spacer and backer panels will also
need to be finished.
IMPORTANT NOTE: For flush inset panels thicker than
19 mm, a 90° door stop may be required to prevent interference with adjacent cabinets.
Flush Inset Panel Requirements
MODEL ICBWS-30
Max Panel Weight 34 kg
Min Panel Thickness 16 mm
SPACER PANEL
FLUSH INSET
PANEL
SPACER
PA NE L
FLUSH INSET PANEL SPECIFICATIONS
H
A
AA
H
A
W
ICBWS-30 Flush Inset
DOOR W H
Flush Inset Panel 787 mm 1772 mm
Spacer Panel 740 mm 1751 mm
Backer Panel 756 mm 1767 mm
GRILLE W H
Flush Inset Panel 787 mm 235 mm
Spacer Panel 740 mm 211 mm
Backer Panel 756 mm 227 mm
WINDOW W H
Cut-Out 597 mm 1581 mm
A
Location 95 mm
Grille panel dimensions listed are for a standard 2134 mm
overall height of the unit. For a 2108 mm overall height,
subtract 25 mm from grille panel height dimensions. For a
2235 mm overall height, add 102 mm to height dimensions.
Width dimensions do not vary.
FLUSH INSET PANEL
BACKER PANEL
TRIM
14
mm
8 mm min
Panel assembly cross
section.
BACKER
PA NE L
19
mm
typical
mm
6
3
mm
Panel assembly rear view.
Do not exceed flush inset panel dimensions, as this
could cause damage to panels and the Sub-Zero unit.
Page 62

Wine Storage 62
Model ICBWS-30
FLUSH INSET PANEL
Illustrations A–D provide panel offsets and reveals for
model ICBWS-30 in a flush inset application. Refer to the
chart below for reference to the illustrations.
For additional information on panel reveals, visit the specification library section of our website, subzerotrade.com.
Panel Offsets Illus.
MODEL ICBWS-30
Door / Grille Sides A
Grille Top B
Grille Bottom / Door Top C
Door Bottom D
DOOR / DRAWER / GRILLE
BACKER
SPACER
FLUSH INSET PANEL
TOP VIEW
8 mm
CABINETRY
13
mm
16
mm
CABINETRY
GRILLE
3
mm
8
mm
SIDE VIEW
13 mm
Illus. A Illus. B
DUAL INSTALLATIONS
When two models ICBWS-30 or a model ICBWS-30 and
built-in unit are installed side by side, a dual installation kit
may be required. Contact your Sub-Zero dealer for the
proper components and installation instructions. For questions relative to the installation, contact your Sub-Zero
dealer. To obtain local dealer information, visit the find a
showroom section of our website, subzero.com.
DUAL STANDARD INSTALLATIONS
Two overlay or stainless steel units may be placed side by
side in a dual installation. Some dual standard installations
will require a dual installation kit, available through your
Sub-Zero dealer.
A custom filler strip can be used in between two units in
an overlay or stainless steel design application. It is recommended that the filler strip be at least 51 mm wide, to
prevent condensation between the units. Be sure to add
the filler strip width to your rough opening width.
Dual installations without a filler strip can only be accomplished using two units with opposite hinges as shown in
illustration A below. The dual installations shown in illustrations B and C require a filler strip.
IMPORTANT NOTE: For the application shown in illustra-
tion A, a dual installation accessory kit is required.
8
GRILLE
DOOR
mm
4
mm
2
mm
8
mm
SIDE VIEW
13 mm
Illus. C Illus. D
DOOR /
DRAWER
SIDE VIEW
8
mm
mm
WITHOUT FILLER STRIP
2
Illus. A
FILLER STRIP REQUIRED
FILLER STRIP REQUIRED
Illus. B Illus. C
Page 63

Wine Storage 63
subzero.com/specs
Model ICBWS-30
DUAL FLUSH INSET INSTALLATIONS
Installing two models ICBWS-30 or a model ICBWS-30
and built-in unit side by side in a flush inset application will
require adjustments to the dimensions of your finished
rough opening, panel sizes and panel offsets. It will also
require a dual installation kit, available through your
Sub-Zero dealer.
Dual installations without a filler strip can only be accomplished using two units with opposite hinges as shown in
illustration A below. The dual installations shown in illustrations B and C require a filler strip. Illustration A is the
only application that will accommodate the dual wide
grille.
IMPORTANT NOTE: The application shown in illustration A
can only be achieved by installing dual flush inset panels.
Failure to install dual flush inset panels will cause the
handle side of the panels to collide when closing. In this
application a dual installation accessory kit is also
required.
Dual flush inset panels and dual installation kits are available through your Sub-Zero dealer. Refer to the illustration
and chart for dual flush inset panel specifications.
WITHOUT FILLER STRIP
FILLER STRIP REQUIRED
FILLER STRIP REQUIRED
DUAL FLUSH INSET PANEL SPECIFICATIONS
H
A
AA
H
A
W
ICBWS-30 Dual Flush Inset
DOOR W H
Flush Inset Panel 775 mm 1772 mm
Spacer Panel 740 mm 1751 mm
Backer Panel 756 mm 1767 mm
GRILLE W H
Flush Inset Panel 775 mm 235 mm
Spacer Panel 740 mm 211 mm
Backer Panel 756 mm 227 mm
WINDOW W H
Cut-Out 584 mm 1581 mm
A
Location 95 mm
Illus. A
Grille panel dimensions listed are for a standard 2134 mm
overall height of the unit. For a 2108 mm overall height,
subtract 25 mm from grille panel height dimensions. For a
2235 mm overall height, add 102 mm to height dimensions.
Width dimensions do not vary.
Illus. B Illus. C
Page 64

Wine Storage 64
Model ICBWS-30
DUAL FLUSH INSET PANELS
When installing two models ICBWS-30 or a model
ICBWS-30 and built-in unit side by side in a flush inset
application, you must decrease the width of the decorative
flush inset panels by 13 mm. Adjustments to the panel
offsets will also need to be made. These adjustments are
needed to achieve a proper fit and to ensure the panels do
not collide when closing. Panel dimensions in the chart
below have been adjusted to reflect the decrease in panel
dimensions.
IMPORTANT NOTE: If a filler strip is not used, dual instal-
lations can only be accomplished using two units with
opposite hinges.
Illustrations A–E provide panel offsets and reveals for
model ICBWS-30 in a flush inset application. Refer to the
chart below for reference to the illustrations. All reveals are
13 mm unless otherwise specified.
For additional information on panel reveals, visit the specification library section of our website, subzerotrade.com.
Do not exceed the flush inset decorative panel
dimensions. Exceeding dimensions could cause
damage to the panels and the Sub-Zero unit.
DOOR / DRAWER / GRILLE
BACKER
SPACER
TOP VIEW
CABINETRY
DOOR DOOR
FLUSH INSET PANEL
8 mm
16
mm
13
mm
Illus. A Illus. B
CABINETRY
13 mm
3
GRILLE
mm
8
mm
SIDE VIEW
Illus. C Illus. D
8 mm
3 mm
GRILLE
DOOR
TOP VIEW
DUAL
TRIM
6 mm
REVEAL
8
mm
mm
mm
8
mm
SIDE VIEW
4
13 mm
2
Panel Offsets Illus.
MODEL ICBWS-30
Doors (hinge) / Grille Sides A
Doors (handle) Sides B
Grille Top C
Grille Bottom / Door Top D
Door Bottom E
Illus. E
DOOR /
DRAWER
SIDE VIEW
8
mm
2
mm
Page 65
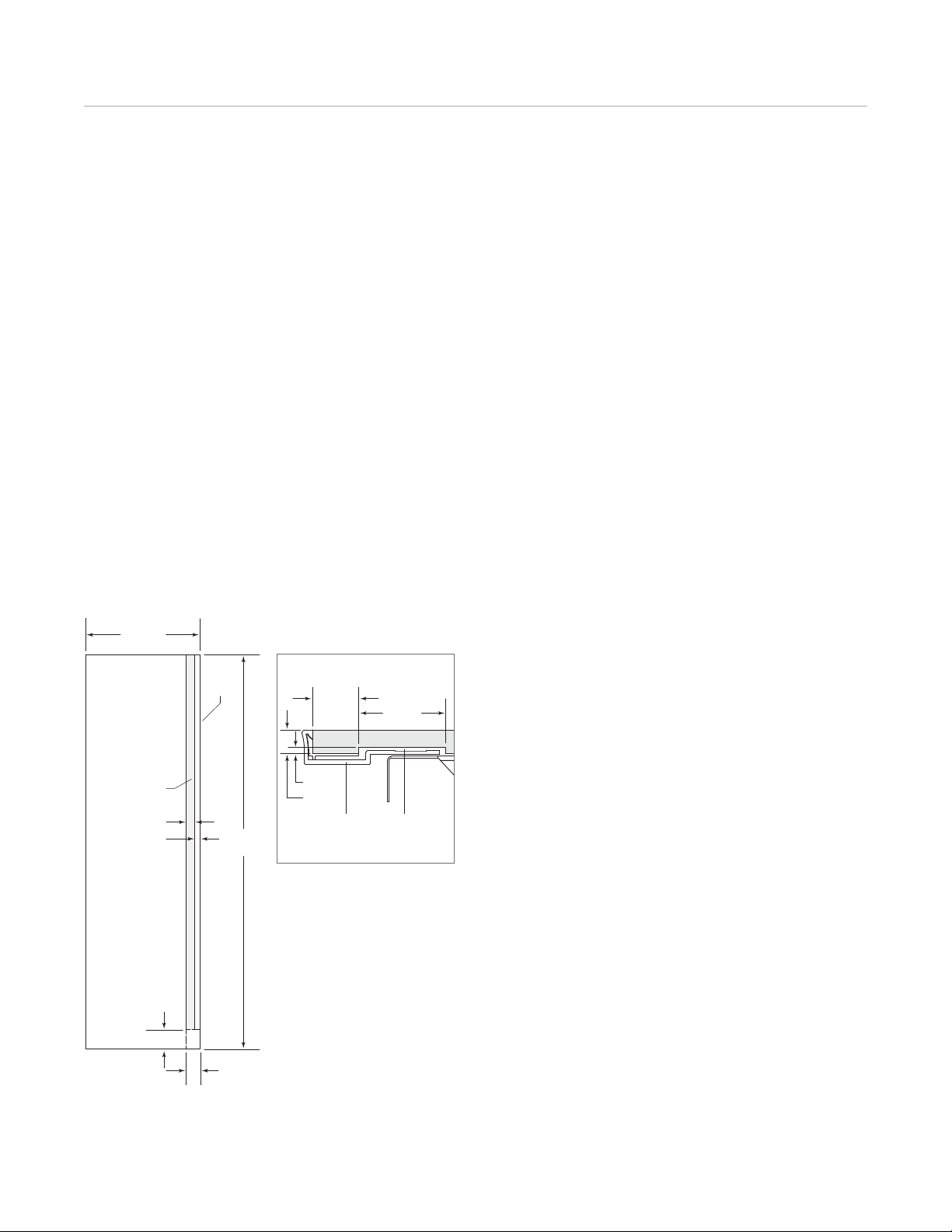
Wine Storage 65
subzero.com/specs
Side Panels
MODEL ICBWS-30
When planning for side panels with the installation of the
model ICBWS-30, you need to be aware of the space configuration to achieve a pleasing fit. Depending on the exact
panel you are using, the height of the panel may vary.
IMPORTANT NOTE: The use of side panels may change
the width of your rough opening.
When installing a model ICBWS-30 with a custom side
panel, an accessory kit (7003407) is required. Stainless
steel side panels are also avail able through your authorized Sub-Zero dealer.
The side panel will need to be a minimum of 610 mm deep
and 13 mm thick. Refer to the illustrations below for side
panel dimensions. Routing will be necessary so that the
side panel fits flush against the side of the unit.
610 mm
FRONT
OF SIDE
PANEL
25 mm
48 mm
Handle Hardware
For overlay and integrated models, handle hardware must
be provided. Optional stainless steel tubular and pro
handles are avail able through your authorized Sub-Zero
dealer.
The door frame has numerous mounting holes on each
side to accommodate handle hardware. Using the predrilled holes to attach the handle will provide the best
alignment and strength.
IMPORTANT NOTE: Refer to the full-scale template at the
end of this section for a profile of the door frame and
position of the glass. Do not drill through the glass.
ROUT TO 3 mm
48 mm
25 mm
102 mm
OPTIONAL
TOE KICK
CUT-OUT
Side panel dimensions.
2134
mm
67 mm
3 mm
13 mm
MAIN
FRAME
Routing detail.
SIDE PANEL
ROUTING
Page 66

Wine Storage 66
Accessories
These optional accessories are avail able through your
authorized Sub-Zero dealer. For local dealer information,
visit the find a showroom section of our website,
subzero.com.
• Front panels in stainless steel with handle options.
• Grilles for a 2108 mm or 2235 mm finished height for
model ICBWS-30.
• Side panels in stainless steel and white enamel for
model ICBWS-30.
• Tubular and pro handles to match the style of Wolf
ovens and ranges.
• Door lock kits.
• Dual installation kits.
• Harness kit for Star-K compliance.
STANDARD HANDLES
Refer to the chart below for standard handle lengths and
the stud spacing of tubular and pro handles used on wine
storage models.
Door Frame Profile
FULL-SCALE TEMPLATE
The full-scale template below shows an example of the
door frame profile for wine storage models and the relationship to the overlay panel (rails and stiles).
Dimension A
ICB424G 25 mm
ICB427G and ICB427RG 22 mm
ICBWS-30 24 mm
GLASS
CABINET DOOR
C
L
PROFILE
Standard Handles Length Stud Spacing
ICB424G, ICB424FSG, ICB427RG DRAWERS
Tubular Handle 614 mm 413 mm
Pro Handle 533 mm 500 mm
ICB427G AND ICB427RG DOOR
Tubular Handle 1046 mm 845 mm
Pro Handle 1006 mm 973 mm
ICBWS-30
Tubular Handle 1622 mm 1114 mm
Pro Handle 1147 mm 1114 mm
A
57 mm RAIL/STILE
DOOR FRAME PROFILE
MODEL ICB424G SHOWN
A
Page 67
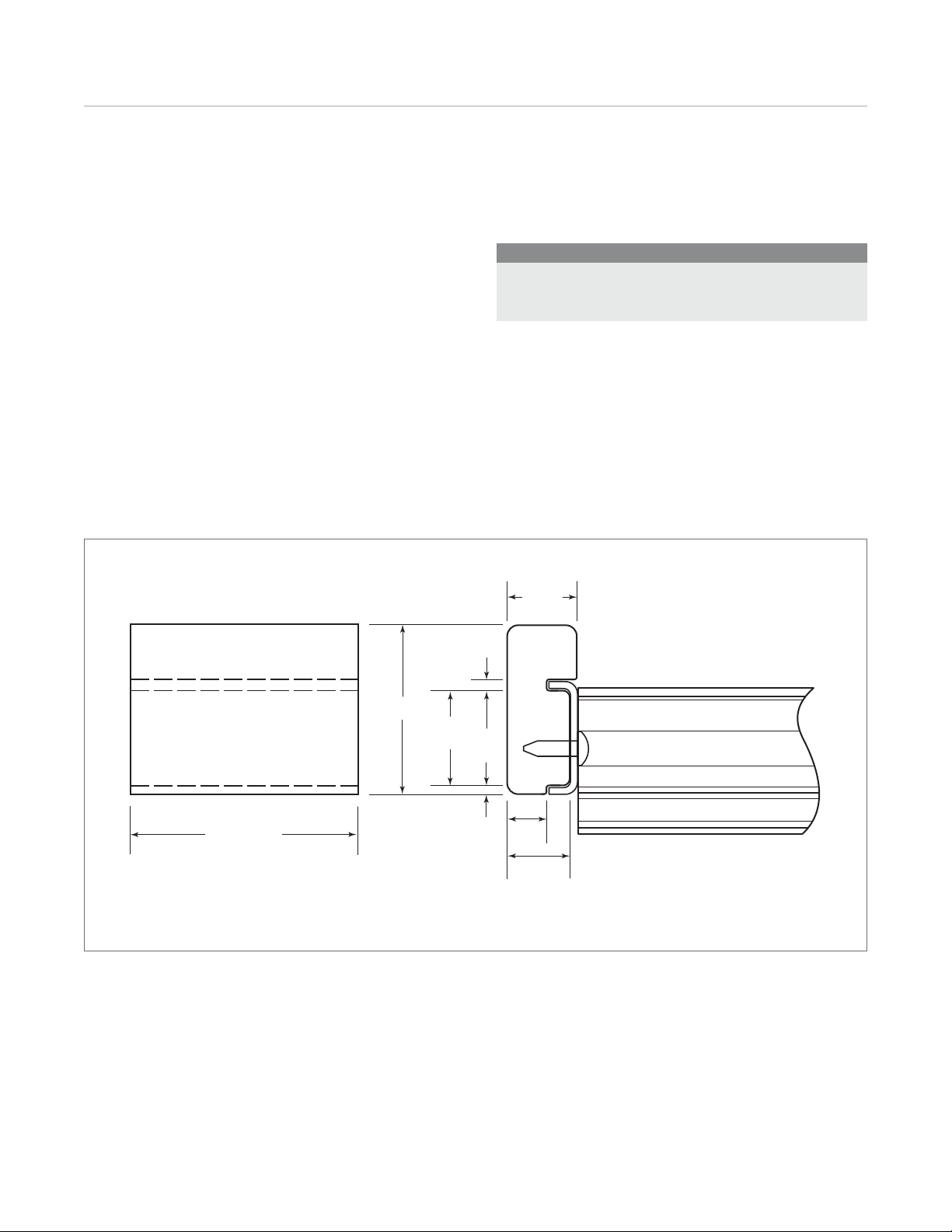
Wine Storage 67
subzero.com/specs
Wine Shelf Wood Facing
FULL-SCALE TEMPLATE
For each model, the wine storage shelves have a natural
cherrywood facing. You can replace these strips with
wood more complementary to your design and surrounding cabinetry. Refer to the full-scale template below.
To remove the cherry strips, take the shelves out and
remove the screws. Reverse the procedure to affix the
new wood facing.
IMPORTANT NOTE: If you choose to stain or seal the
wood facing, be aware that some of these substances are
hazardous and will damage stored wine.
Dimension A
ICB424G and ICB424FSG 495 mm
ICB427G and ICB427RG 532 mm
ICBWS-30 624 mm
16 mm
3 mm
MAXIMUM THICKNESS
A (WIDTH)
FRONT VIEW
WINE SHELF WOOD FACING
WINE STORAGE MODELS
38 mm
21
mm
2
mm
9 mm
14 mm
SIDE VIEW
Page 68
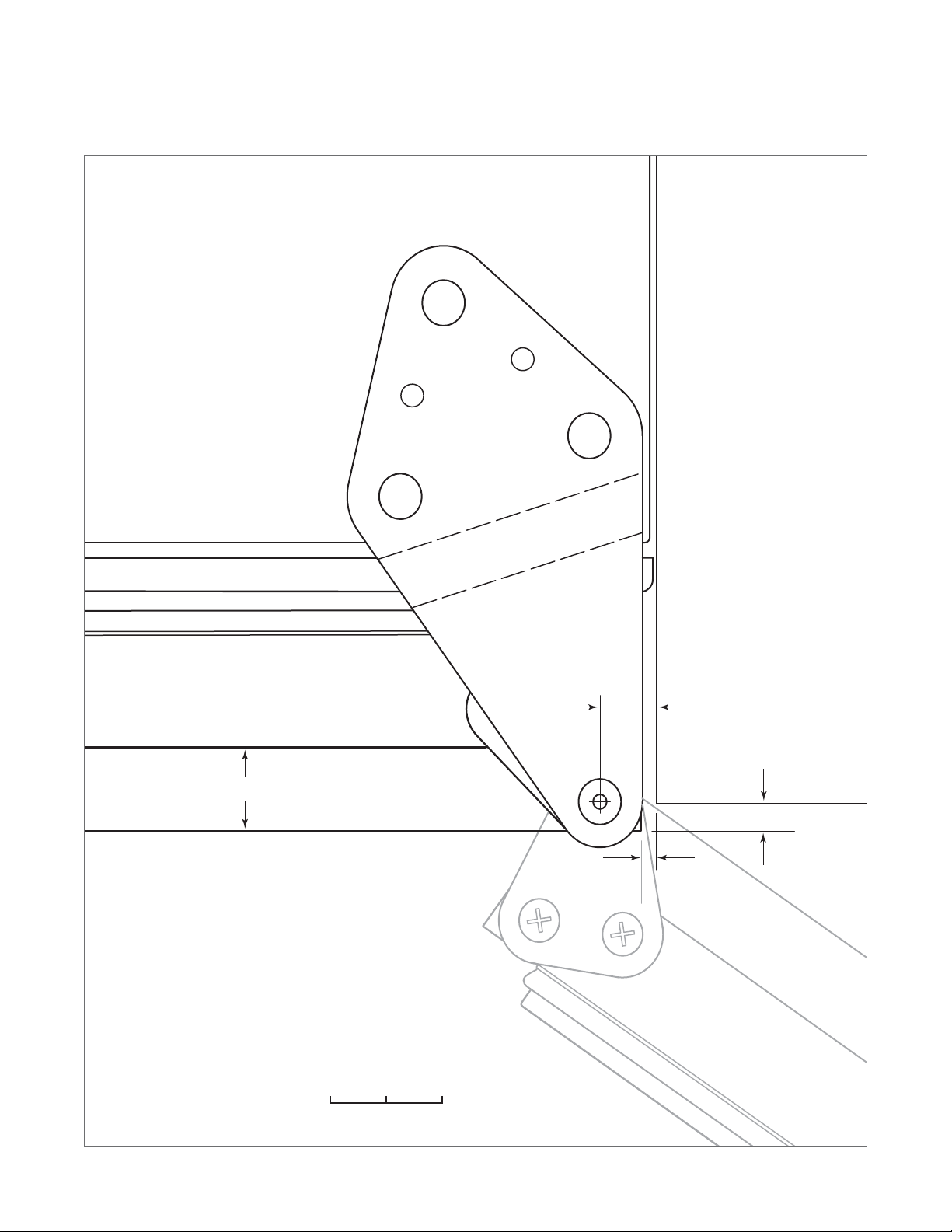
Wine Storage 68
Door Clearance
FULL-SCALE TEMPLATE
Model ICB424G should extend a
minimum of 6 mm beyond the front
surface of adjoining cabinetry to allow
for the maximum 145° door opening.
The unit can be installed flush with
adjacent cabinetry, however, there is
potential for interference with the
panel if the door is opened past 90°.
MODEL ICB424
DOOR CLOSED
19 mm DOOR PANEL
13
mm
6 mm
3 mm
DOOR OPENING 145°
TOP VIEW
MAXIMUM DOOR
OPENING 145°
25 mm0 mm
SCALE
Page 69

SUB-ZERO, INC.
PO BOX 44848
MADISON, WI 53744 USA
SUBZERO.COM
ISZDG 6/2010
