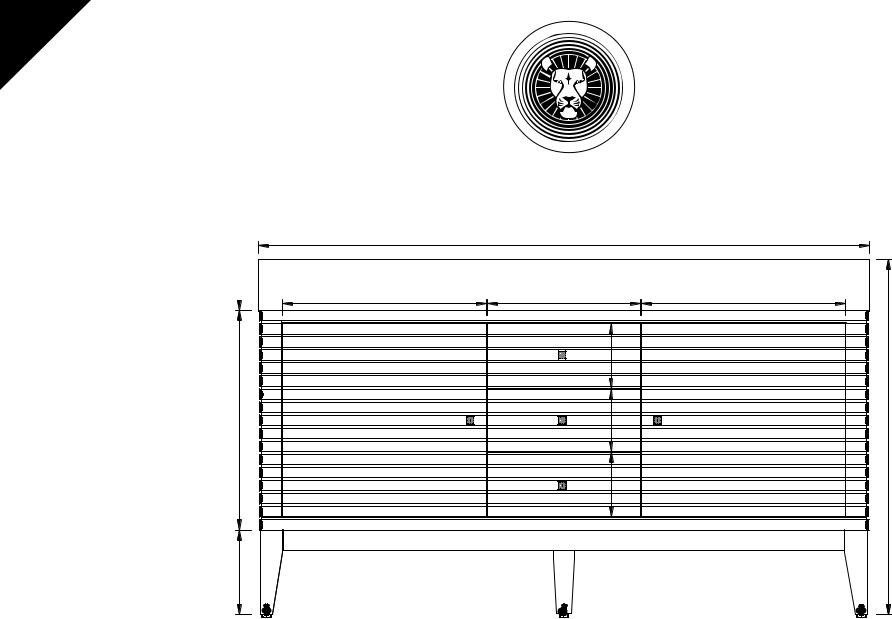James Martin 210V59DWLTDGG, 210V59DGWDGG, 210V59DGWMW, 210V59DWLTMW, 210V59DWWDGG Diagram
...
59"
Item Number
210-V59D-GW
210-V59D-WLT
210-V59D-WW
4 15/16"
21 1/8"
8 3/16"
A J
M
E
A |
R |
M |
|
S
T
I
N
V
A
N
I
T
I
E
S
Linear 59" Cabinet
Diagrams with Dimensions page 01 of 03
|
|
D |
|
|
|
|
|
|
|
S |
|
|
|
A |
|
|
|
|
|
|
A |
|
|
|
|
L |
L |
|
|
|
|
X |
|
|
|
|
|
A |
|
E |
|
|
|
||||
|
|
|
T |
|
|
|
|
||||
|
|
|
|
|
S |
|
|
|
|
|
|
|
|
58 |
|
15/16" |
|
|
|
||||
19 |
11/16" |
14 |
3/4" |
|
|
19 |
11/16" |
||||
|
|
|
|
|
6 |
|
1/4" |
|
|
||
|
|
|
|
|
|
|
|
6" |
|
1/4" |
|
|
|
|
|
|
|
|
|
|
|
|
|
|
|
|
|
|
|
|
|
|
|
|
34 |
|
|
|
|
|
6 |
|
1/4" |
|
|
||
NOTE ONE:Married Countertop is standard for this cabinet. NOTE TWO:This vanity does not have a backsplash.

59"
Item Number
210-V59D-GW
210-V59D-WLT
210-V59D-WW
A |
R |
T |
I |
|
|||
M |
|
|
|
|
|
E |
S |
|
M |
|
|
A |
|
|
|
|
|
|
|
J |
|
|
|
D |
|
A |
|
L |
L |
|
|
|
A |
|
S |
N |
V |
A |
|
||
|
|
||||
|
|
|
|
||
|
|
|
N |
||
|
|
|
|
|
I |
|
|
|
|
|
T |
|
|
|
|
|
I |
|
|
|
|
|
E |
|
|
|
|
|
S |
|
|
|
|
A |
S |
|
|
X |
|
||
|
E |
|
|
||
T |
|
|
|
|
|
|
|
|
|
|
|
58 15/16"
|
|
|
|
|
|
|
|
|
|
|
9/16" |
|
|
|
|
|
|
|
|
|
|
|
19 |
|
|
|
|
58 |
3/4" |
|
|
|
|
|
|
5/16" |
11 |
7/8" |
5 |
14 |
3/16" |
|
5 |
1/8" |
11 |
7/8" |
1/2" |
|
|
1/8" |
5/16" |
|
|
|
|||||
|
11 |
1/4" |
3 |
13/16" |
|
3 |
13/16" |
11 |
1/4" |
|
|
19 |
|
|
|
|
16 |
|
2 |
11/16" |
|
|
19 |
5 |
11/16" |
|
|
|
|
|
|
|
|||
|
|
|
|
|
|
|
|
|
|||
|
|
|
|
58 |
3/8" |
|
|
|
|
|
|
NOTE ONE: Married Countertop is standard for this cabinet.
Linear 59" Cabinet
Diagrams with Dimensions page 02 of 03
