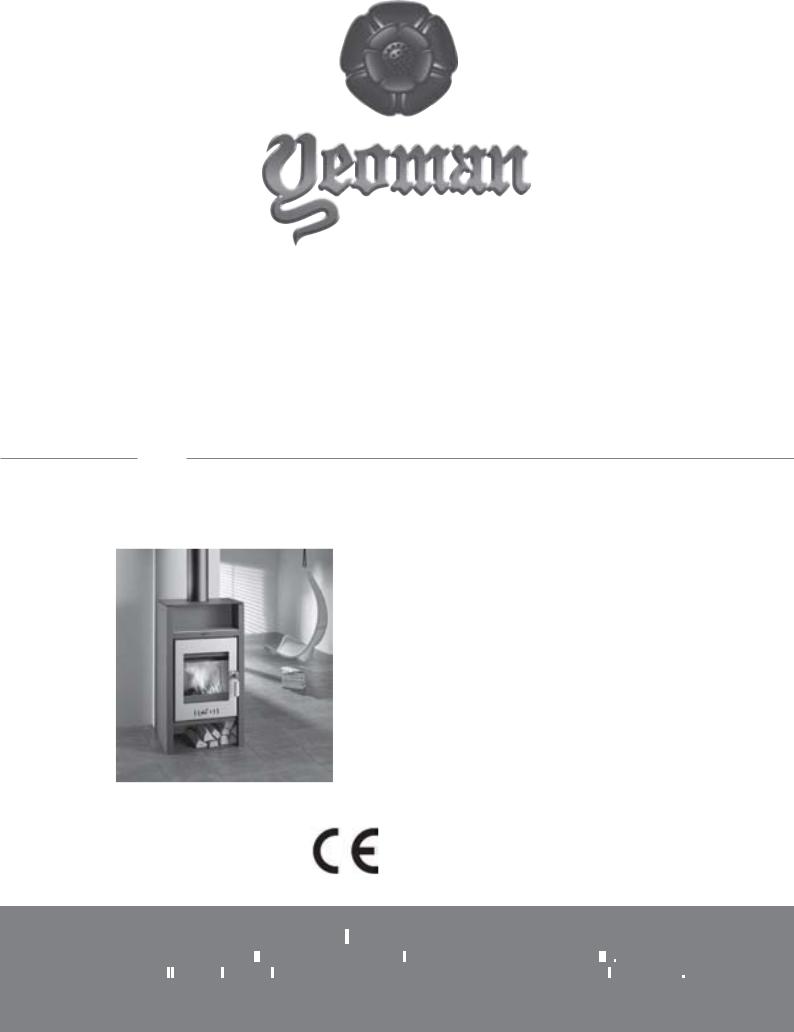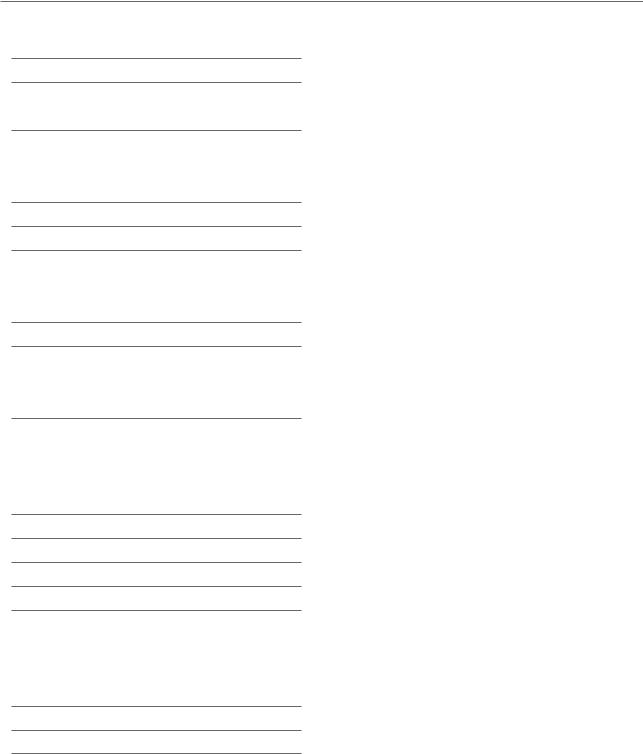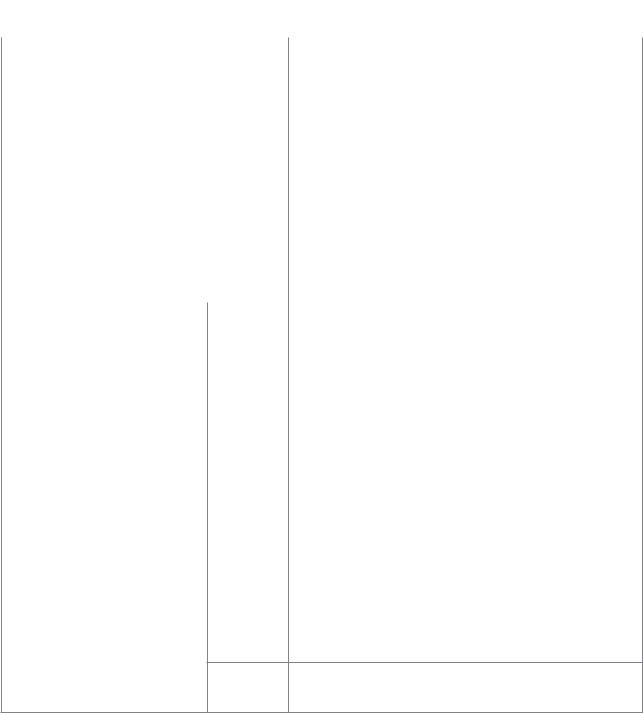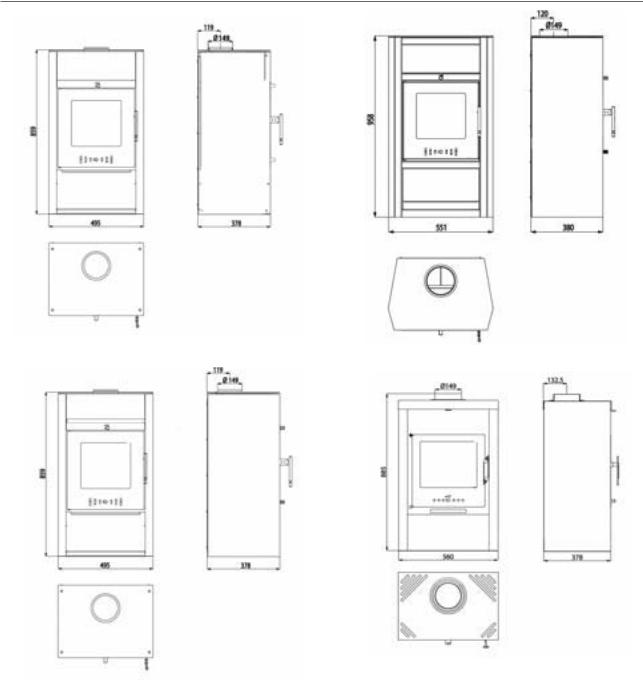Yeoman ELEGANCE BY HAAS User Manual

Elegance by Haas & Sohn
This product is for use only in Great Britain and Ireland (GB, IE)
These instructions are to be left with the customer, should be read carefully and kept in a safe place.
They will be necessary when servicing the appliance.
PM173 Issue 4 (February 2009)

Contents
Welcome to Yeoman Commissioning Data
3
4
Technical Specification5
SITE REQUIREMENTS |
|
Stove Dimensions |
6 |
Hearth Dimensions |
8 |
Walls adjacent to Hearths8
PRE-INSTALLATION CHECKS
Flue or Chimney 9 Additional Ventilation10
INSTALLATION INSTRUCTIONS |
||
Installing the Stove11 |
||
Commissioning |
12 |
|
OPERATING INSTRUCTIONS |
||
General |
13 |
|
Using the stove for |
13the |
first time |
Burning Wood |
13 |
|
Burning Solid Fuel |
14 |
|
Ash Removal |
14 |
|
Recommended Fuels |
15 |
|
MAINTENANCE AND SERVICING |
||
General Cleaning |
16 |
|
Cleaning Glass |
16 |
|
Chimney Sweeping |
16 |
|
Annual Service |
16 |
|
2

Welcome to Yeoman
Your new Elegance multi-fuel stove is perhaps the most advanced design of modern stoves. Owning such a stove shows appreciation for exceptional quality.
Please read your manual thoroughly, its purpose is to familiarise you with your stove, and give guidelines for its installation, operation and maintenance. If after reading this manual you need further information, please do not hesitate to contact your Yeoman dealer.
IMPORTANT NOTICE
If your stove is installed correctly, it will give you many years of excellent service for which it was designed. This appliance must be installed by a HETAS registered installer (GB only).
WARNING
All types of heating appliance can be potentially dangerous. Correct installation and operating procedures must be observed when fitting this stove. Some parts of your stove are protected on their surface with heat proof paint. When the stove is first used it is normal for it to emit some light smoke, with an unpleasant smell. Though unpleasant, this is non toxic and is produced only whilst the stove paint fully cures. We recommend that you ventilate the room until this disappears.
3

FOR YOUR RECORDS
To assist us in any Guarantee claim please complete the following information:-
YEOMAN DEALER APPLIANCE WAS PURCHASED FROM
Name: ..................................................................................................................................................................................................
Address:...............................................................................................................................................................................................
.............................................................................................................................................................................................................
Telephone number:....................................................................................................................................................
INSTALLATION ENGINEER
Company name:...................................................................................................................................................................................
Address:...............................................................................................................................................................................................
.............................................................................................................................................................................................................
Telephone number: ....................................................................................................................................................................
ESSENTIAL TINFORMAONMUST BE COMPLETED
Date installed:......................................................................................................................................................................................
Model Description:..............................................................................................................................................................................
Serial number: ..........................................................................................................................................................
COMMISSIONING CHECKS (TO BE COMPLETED AND
Is flue system correct for the appliance |
YES |
NO |
Flue swept and soundness test complete |
YES |
NO |
Smoke test completed on installed appliance |
YES |
NO |
Spillage test completed |
YES |
NO |
Use of appliance and operation of controls explained |
YES |
NO |
Instruction books handed to customer |
YES |
NO |
Signature: ........................................................................................................ |
|
Print name:...................................................... |
4

|
|
|
|
|
|
|
|
|
4.9 |
4.9 |
7 |
4.9 |
6 |
6 |
8 |
||
|
|
|
|
|
|
|
|
|
|
|
79.1% |
79.1% |
79.7% |
80.7% |
80.7% |
80.7% |
81% |
|
|
|
|
|
|
|
|
|
|
|
|
|
|
|
|
|
|
1.5 |
1.5 |
1.5 |
1.5 |
1.5 |
1.5 |
1.5 |
||
|
|
|
|
|
|
|
|
|
0.06 |
0.06 |
0.06 |
0.06 |
0.06 |
0.06 |
0.06 |
||
|
|
|
|
|
|
|
||
6.3 |
6.3 |
6.3 |
6.8 |
6.8 |
6.8 |
7.4 |
||
|
|
|
|
|
|
|
||
290 |
290 |
290 |
290 |
290 |
290 |
270 |
||
|
|
|
|
|
|
|
||
150 |
150 |
150 |
150 |
150 |
150 |
150 |
||
|
|
|
|
|
|
|
|
|
6 |
6 |
6 |
6 |
6 |
6 |
6 |
||
|
|
|
|
|
|
|
|
|
|
|
Top |
Top |
Top |
Top |
Top |
Top |
Top |
|
|
Only |
Only |
Only |
Only |
Only |
Only |
Only |
|
|
|
|
|
|
|
||
76 |
81 |
85 |
75 |
90 |
103 |
155 |
||
|
|
|
|
|
|
|
|
|
Seasoned wood (less than 20% moisture content).
Briquette smokeless fuel suitable for closed appliances. (Ancit - Phurnacite - Taybrite - Home re Ovals).
5

SITE REQUIREMENTS
Before installation of this product please read these instructions fully.
It is very important to also understand the requirements of the UK Building Regulations (England and Wales - Document J / Scotland - Part F), along with any local regulations and working practices that may apply. Should any conflict occur between these instructions and the regulations then the regulations shall apply.
All electrical connections should meet the requirements of UK Building Regulations (England and Wales - Document P / Scotland - Part N).
Your local Building Control Office would be happy to advise, should questions arise regarding the requirements of the regulations.
The Elegance Stove should be fitted by a HETAS (GB only) registered installer, or approved by your local building control officer. Your Yeoman dealer should be able to arrange this service for you.
Your building insurance company may also require you to inform them that you have installed a new heating appliance, so check with your insurers that your cover is still valid after installing the Elegance Stove.
When completing the installation and building works you should comply with your responsibilities under the Health and Safety at Work Acts, and any new regulations, which may be introduced during the lifetime of these instructions.
A faulty installation could cause danger to the inhabitants and structure of the building.
ELEGANCE STOVE DIMENSIONS |
|
Elegance 200 |
Elegance 220 |
|
|
Elegance 210 |
Elegance 240 |
6

|
SITE REQUIREMENTS |
|
Elegance 250 |
|
Elegance 280 |
|
|
|
|
|
|
Elegance 270
7

SITE REQUIREMENTS
Additional information covering the installation of the |
WALLS ADJACENT TO HEA |
|||||||||||||||||||||||||
Elegance stove may be found in the British Standard: |
|
|
|
|
|
|
|
|
|
|
|
|
|
|
|
|||||||||||
BS8303. |
|
|
|
|
|
|
|
|
|
|
|
|
|
|
|
|
|
|
|
|
|
|
|
|
||
|
|
|
|
|
|
|
|
|
Solid, non combustable |
|
|
|
Yeoman Elegance |
|
||||||||||||
|
|
|
|
|
|
|
|
|
|
|
|
|
|
|
|
|||||||||||
|
|
|
|
|
|
|
|
|
|
|
|
material e.g concrete or |
|
|
|
|
|
|||||||||
|
|
|
|
|
|
|
|
|
|
|
|
|
|
|
|
|
|
|
|
|
|
|
||||
HEARTH DIMENSIONS |
masonry |
|
|
|
|
|
|
|
|
|
|
|||||||||||||||
|
|
|
|
|
|
|
|
|
|
|
|
|
|
|
||||||||||||
|
|
|
|
|
|
|
|
|
|
|
|
|
|
|
||||||||||||
|
|
|
|
|
|
|
|
|
|
|
|
|
|
|
|
|
|
|
|
|
|
|
|
|||
The appliance must stand on either a constructional |
|
|
|
|
|
|
|
|
|
|
|
|
|
|
|
|||||||||||
hearth with the minimum dimensions as shown in |
|
|
|
A |
|
|
|
|
|
|
|
|
|
|
||||||||||||
|
|
|
|
|
|
|
|
|
|
|
|
|
||||||||||||||
diagram below. |
|
|
|
|
|
|
|
|
|
|
|
|
|
|
|
|
|
|
|
|||||||
|
|
|
|
|
|
|
|
|
|
|
|
|
|
|
|
|
|
|
|
|
||||||
|
|
|
|
|
|
|
150mm |
|
|
|
|
|
|
|
|
|
|
|
|
|||||||
|
|
|
|
|
|
|
|
|
|
|
|
|
|
|
|
|
|
|
|
|
|
|
|
|
||
|
|
|
|
|
|
|
|
|
|
|
|
|
minimum |
|
|
|
|
|
|
|
C |
|
||||
|
|
|
|
|
|
|
|
|
|
|
|
|
|
|
|
|
|
|
|
|
|
|
|
|
|
|
150mm minimum |
|
|
|
|
|
150mm minimum |
|
|
|
|
|
|
|
|
|
|
|
|
|
|
|
|
||||
|
|
|
|
|
|
|
|
|
|
|
|
|
|
|
|
|
|
|
|
|
||||||
|
|
|
|
|
|
|
|
|
|
|
|
|
|
|
|
|
|
|
|
|
||||||
|
|
|
|
|
|
|
|
|
|
|
|
|
C |
|
|
150mm |
|
|
|
|
|
|||||
|
|
|
|
|
|
|
|
|
|
|
|
|
|
|
|
|
|
|
|
|||||||
|
|
|
|
|
|
|
|
|
|
|
|
|
|
|
|
|
|
|
|
|
|
|
|
|||
|
|
|
|
|
|
|
|
|
|
|
|
|
|
|
|
|
|
|
|
|
|
|
|
|||
|
|
|
|
|
|
|
|
|
|
|
|
|
|
|
|
|
|
minimum |
|
|
||||||
|
|
|
|
|
|
|
|
|
|
|
|
|
|
|
|
|
|
Wall Thickness W |
|
|
|
|||||
|
|
|
|
|
|
|
|
|
|
|
|
|
|
|
|
|
|
|
|
|
||||||
|
|
|
|
|
|
|
|
|
|
|
|
|
|
|
|
|
|
|
|
|
|
|
|
|
|
|
|
|
|
|
|
|
|
|
|
|
|
|
|
|
|
|
|
|
|
|
|
|
|
|
|
|
|
|
|
|
|
|
|
|
|
|
|
|
|
Location of hearth |
Solid, non-combustible material |
|
||||||||||||
|
|
|
|
|
|
|
|
|
|
|
|
|
||||||||||||||
|
|
|
|
|
|
|
|
|
|
|
|
|
|
|
|
|
|
|
|
|
|
|
|
|
|
|
|
|
|
|
|
|
|
|
|
|
|
|
or Elegance Stove |
Thickness (W) |
|
|
|
|
Height (A) |
|
|||||||
|
|
|
|
|
|
|
|
|
|
|
|
|
|
|
|
|
||||||||||
|
|
|
|
|
|
|
|
|
|
|
|
|
|
|
|
|
|
|
|
|
|
|
|
|
|
|
|
|
|
|
|
|
|
|
|
|
|
|
Where the hearth |
|
|
|
|
At least 300mm |
|
||||||||
|
|
|
|
|
|
|
|
|
|
|
|
|
|
|
|
|
||||||||||
|
|
|
|
|
|
|
|
|
|
|
|
|
|
|
|
|
||||||||||
|
|
|
|
|
|
|
|
|
|
|
|
touches a wall and |
|
|
|
|
|
|||||||||
|
|
|
|
|
|
|
|
|
|
|
|
|
|
|
|
above the |
|
|||||||||
|
|
|
|
|
|
|
|
|
|
|
|
the Elegance Stove |
|
|
|
|
|
|||||||||
|
|
|
225mm |
|
150mm |
|
|
|
|
200mm |
|
|
Elegance Stove |
|
||||||||||||
|
|
|
|
|
|
|
|
is not more than |
|
|
|
|||||||||||||||
|
|
|
minimum |
|
minimum |
|
|
|
|
|
|
|
|
and 1200mm |
|
|||||||||||
Constructional |
|
|
|
|
|
Constructional |
|
|
|
|
|
|
|
|
|
|
|
|||||||||
hearth 840mm |
|
Change in level to |
|
|
hearth 840mm |
|
50mm from the |
|
|
|
|
above the hearth |
|
|||||||||||||
minimum |
|
mark safe perimeter |
|
|
minimum |
|
wall |
|
|
|
|
|
||||||||||||||
|
|
|
|
|
|
|
|
|
|
|
|
|
|
|
|
|
|
|
|
|||||||
|
|
|
|
|
|
|
|
|
|
|
|
|
|
|
|
|
|
|
|
|
|
|||||
|
|
|
|
|
|
|
|
|
|
|
|
|
|
|
|
|
|
|
|
|
|
|
|
|
|
|
|
|
|
|
|
|
|
|
|
|
|
|
Where the hearth |
|
|
|
|
At least 300mm |
|
||||||||
Or a 12mm thick non-combustible board/sheet material |
|
|
|
|
|
|||||||||||||||||||||
touches a wall and |
|
|
|
|
|
|||||||||||||||||||||
|
|
|
|
above the |
|
|||||||||||||||||||||
or tiles, of the minimum dimensions shown. |
the Elegance Stove |
75mm |
|
|
|
|||||||||||||||||||||
|
|
Elegance Stove |
|
|||||||||||||||||||||||
|
|
|
|
|
|
|
|
|
|
|
|
is more than 50mm |
|
|
|
|||||||||||
|
|
|
|
|
|
|
|
|
|
|
|
|
|
|
|
|
||||||||||
If you are fitting the appliance into an existing hearth |
|
|
|
|
and 1200mm |
|
||||||||||||||||||||
but not more than |
|
|
|
|
|
|||||||||||||||||||||
setting, check that it complies with the current |
|
|
|
|
above the hearth |
|
||||||||||||||||||||
300mm from the |
|
|
|
|
|
|||||||||||||||||||||
construction regulations and is at least the minimum sizes |
|
|
|
|
|
|
|
|
|
|
||||||||||||||||
wall |
|
|
|
|
|
|
|
|
|
|
||||||||||||||||
shown. |
|
|
|
|
|
|
|
|
|
|
|
|
|
|
|
|
|
|
|
|||||||
|
|
|
|
|
|
|
|
|
|
|
|
|
|
|
|
|
|
|
|
|
|
|
|
|||
If you have no existing fireplace or chimney, it is possible |
Where the hearth |
|
|
|
|
|
|
|
|
|
|
|||||||||||||||
does not touch a |
|
|
|
|
At least 1200mm |
|
||||||||||||||||||||
to construct a suitable non-combustible housing and |
75mm |
|
|
|
||||||||||||||||||||||
wall and is no more |
|
|
above the hearth |
|
||||||||||||||||||||||
hearth setting. However this should be constructed to |
|
|
|
|
|
|||||||||||||||||||||
than 150mm from |
|
|
|
|
|
|
|
|
|
|
||||||||||||||||
comply with the requirements of both current national |
|
|
|
|
|
|
|
|
|
|
||||||||||||||||
the wall |
|
|
|
|
|
|
|
|
|
|
||||||||||||||||
and local regulations with the design approved by your |
|
|
|
|
|
|
|
|
|
|
||||||||||||||||
|
|
|
|
|
|
|
|
|
|
|
|
|
|
|
||||||||||||
local building control officer, masonry chimney systems |
|
|
|
|
|
|
|
|
|
|
|
|
|
|
|
|||||||||||
|
Note: there is no requirement for protection of |
|
||||||||||||||||||||||||
built with clay or concrete liners or pre-fabricated block |
|
|
||||||||||||||||||||||||
|
|
the wall where C is more than 150mm |
|
|||||||||||||||||||||||
systems should be constructed in accordance with BS |
|
|
|
|||||||||||||||||||||||
|
|
|
|
|
|
|
|
|
|
|
|
|
|
|
||||||||||||
|
|
|
|
|
|
|
|
|
|
|
|
|
|
|
||||||||||||
6461 : Part 1. Factory made insulated systems should |
|
|
|
|
|
|
|
|
|
|
|
|
|
|
|
|||||||||||
comply with BS 4543 : Part 2 and be installed to BS 7566 |
|
|
|
|
|
|
|
|
|
|
|
|
|
|
|
|||||||||||
: Parts 1 to 4. |
|
|
|
|
|
|
|
|
|
|
|
|
|
|
|
|
|
|
|
|
|
|||||
Remember that any new chimney added to your property |
|
|
|
|
|
|
|
|
|
|
|
|
|
|
|
|||||||||||
may also require planning permission. |
|
|
|
|
|
|
|
|
|
|
|
|
|
|
|
|
|
|
|
|||||||
8
