United States Stove 5500, 5500XL, 5500M User Manual
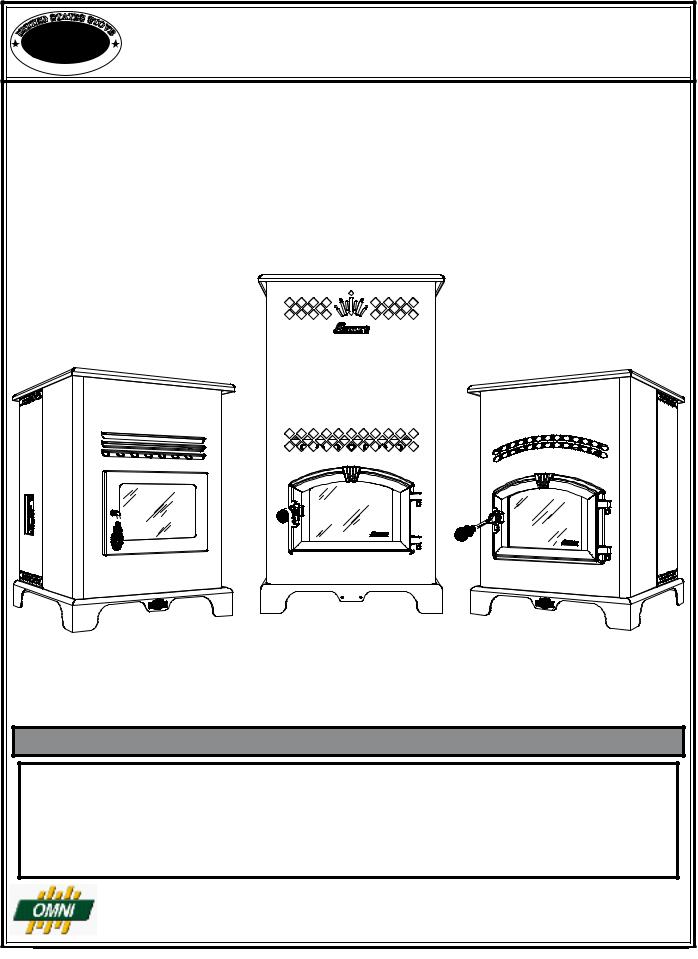
|
|
|
|
|
A |
TES S |
|
|
|
|
|
D ST |
T |
|
|||
|
I |
E |
|
|
|
|
||
|
|
|
|
|
|
O |
||
|
T |
|
|
|
|
|
|
|
|
USSC |
|||||||
N |
|
|
|
|
|
|
V |
|
|
|
|
|
|
|
E |
||
U |
|
|
|
|
|
|
|
|
|
|
|
|
C |
|
Y |
|
|
|
|
|
|
|
OMPAN |
|
|
|
UNITED STATES STOVE COMPANY
“Keeping North America Warm Since 1869”
King/Ashley Pellet Stove
models 5500/5500M/5500XL
5500XL
5500 |
|
|
|
|
|
|
|
|
|
|
|
|
|
|
|
|
|
|
|
|
|
|
|
|
|
|
|
|
|
5500M |
|
|
|
|
|
|
|
|
|
|
|
|
|
|
|
|
|
|
|
|
|
|
|
|
|
|
|
|
|
|
|
|
|
|
|
|
|
|
|
|
|
|
|
|
|
|
|
|
|
|
|
|
|
|
|
|
|
|
|
|
|
|
|
|
|
|
|
|
|
|
|
|
|
|
|
|
|
|
|
|
|
|
|
|
|
|
|
|
|
|
|
|
|
|
|
|
|
|
|
|
|
|
|
|
|
|
|
|
|
|
|
|
|
|
|
|
|
|
|
|
|
|
|
|
|
|
|
|
|
|
|
|
|
|
|
|
|
|
|
|
|
|
|
|
|
|
|
|
|
|
|
|
|
|
|
|
|
|
|
|
|
|
|
|
|
|
|
|
|
|
|
|
|
|
|
|
|
|
|
|
|
|
|
|
|
|
|
|
|
|
|
|
|
|
|
|
|
|
|
|
|
|
|
|
|
|
|
|
|
|
|
|
|
|
|
|
|
|
|
|
|
|
|
|
|
|
|
|
|
|
|
|
|
|
|
|
|
|
|
|
|
|
|
|
|
|
|
|
|
|
|
|
|
|
|
|
|
|
|
|
|
|
|
|
|
|
|
|
|
|
|
|
|
|
|
|
|
|
|
|
|
|
|
|
|
|
|
|
|
|
|
|
|
|
|
|
|
|
|
|
|
|
|
|
|
|
|
|
|
|
|
|
|
|
|
|
|
|
|
|
|
|
|
|
|
|
|
|
|
|
|
|
|
|
|
|
|
|
|
|
|
|
|
|
|
|
|
|
|
|
|
|
|
|
|
|
|
|
|
|
|
|
|
|
|
|
|
|
|
|
|
|
|
|
|
|
|
|
|
|
|
|
|
|
|
|
|
|
|
|
|
|
|
|
|
|
|
|
|
|
|
|
|
|
|
|
|
|
|
|
|
|
|
|
|
|
|
|
|
|
|
|
|
|
|
|
|
|
|
|
|
|
|
|
|
|
|
|
|
|
|
|
|
|
|
|
|
|
|
|
|
|
|
|
|
|
|
|
|
|
|
|
|
|
|
Owner’s Manual
Please read this entire manual before installation and use of this appliance. Failure to follow these instructions could result in property damage, bodily injury, or even death.
Contact your local building or fire officials about restrictions and installation inspection requirements in your area.
Save these instructions.
UNITED STATES STOVE COMPANY • 227 INDUSTRIAL PARK ROAD • SOUTH PITTSBURG, TENNESSEE 37380 • WWW.USSTOVE.COM
FOR TECHNICAL ASSISTANCE: PHONE: (800) 750-2723 FAX: (423) 837-2109
USSC |
Part No.: 851641 E 1 |

Table of Contents
TABLE OF CONTENTS............................................................................................... |
2 |
Safety Precautions............................................................................................ |
3 |
Specifications....................................................................................................... |
4 |
Heating Specifications...................................................................................... |
4 |
Dimensions....................................................................................................... |
4 |
Electrical Specifications.................................................................................... |
4 |
Fuel Considerations......................................................................................... |
4 |
Safety and EPA Compliance............................................................................ |
4 |
InstALLATion .......................................................................................................... |
5 |
Installation Options........................................................................................... |
5 |
Floor Protection................................................................................................ |
5 |
Clearances ...................................................................................................... |
6 |
Venting Requirements...................................................................................... |
7 |
Maximum Venting Distance.............................................................................. |
7 |
Pellet Vent Type............................................................................................... |
7 |
Pellet Vent Installation...................................................................................... |
7 |
Pellet Vent Termination..................................................................................... |
7 |
Vent Termination Clearances........................................................................... |
8 |
Through the Wall Installation............................................................................ |
9 |
Through the Roof/Ceiling Installation............................................................... |
9 |
Outside Air Supply.......................................................................................... |
10 |
Special Mobile Home Requirements.............................................................. |
10 |
understanding your stove........................................................................... |
11 |
control panel overview................................................................................ |
12 |
Operation......................................................................................................... |
13-15 |
Unit Preparation............................................................................................. |
13 |
Performing Initial Test..................................................................................... |
13 |
Performing a “Dry Run”.................................................................................. |
13 |
Start-Up Procedure........................................................................................ |
14 |
Shut Down Procedure.................................................................................... |
14 |
Daily Operation............................................................................................... |
15 |
Safety and Convenience Features................................................................. |
15 |
Maintenance.................................................................................................... |
15-16 |
Exhaust System............................................................................................. |
15 |
Interior Chambers........................................................................................... |
16 |
Ash Disposal.................................................................................................. |
16 |
Check and Clean the Hopper......................................................................... |
16 |
Main Door Gaskets......................................................................................... |
16 |
Blower Motors................................................................................................ |
16 |
Painted Surfaces............................................................................................ |
16 |
Glass.............................................................................................................. |
16 |
Fall Start-Up................................................................................................... |
16 |
Spring Shut Down.......................................................................................... |
16 |
Yearly Servicing.............................................................................................. |
16 |
Trouble Shooting.............................................................................................. |
17 |
ERROR CODES & DISPLAY INDICATORS............................................................. |
18 |
RepAir Parts Diagram/LIST......................................................................... |
19-21 |
Wiring Diagram.................................................................................................... |
22 |
2 |
USSC |

Safety Precautions
IMPORTANT: Read this entire manual before installing and operating this product. Failure to do so may result in property damage, bodily injury, or even death. Proper installation of this stove is crucial for safe and efficient operation.
Install vent at clearances specified by the vent manufacturer.
Do not connect the pellet vent to a vent serving any other appliance or stove.
Do not install a flue damper in the exhaust venting system of this unit.
Use of outside air is not required for this unit.
Contact your local building officials to obtain a permit and information on any additional installation restrictions or inspection requirements in your area.
Do not throw this manual away. This manual has important operating and maintenance instructions that you will need at a later time. Always follow the instructions in this manual.
This DSSOLDQFH LV GHVLJQHG IRU WKH XVH RI SHOOHWL] G IXHO WKDW meet or exceed the standard set by the Pellet )XHO Institute(PFI). The use of other fuels will void ZDUUDQW\
Never use gasoline, gasoline-type lantern fuel, kerosene, charcoal lighter fluid, or similar liquids to start or ’freshen up’ a fire in this stove. Keep all such liquids well away from the stove while it is in use.
Aworking smoke detector must be installed in the same room as this product.
Do not unplug the stove if you suspect a malfunction. Turn the ON/OFF SWITCH to ”OFF’ and contact your dealer.
Your stove requires periodic maintenance and cleaning (see ”MAINTENANCE ”). Failure to maintain your stove may lead to improper and/or unsafe operation.
Disconnect the power cord before performing any maintenance! NOTE: Turning the ON/OFF Switch to ”OFF” does not disconnect all power to the electrical components of the stove.
Never try to repair or replace any part of the stove unless instructions for doing so are given in this manual. All other work should be done by a trained technician.
Do not operate your stove with the viewing door open. The auger will not feed pellets under these circumstances and a safety concern may arise from sparks or fumes entering the room.
Allow the stove to cool before performing any maintenance or cleaning. Ashes must be disposed in a metal container with a tight fitting lid. The closed container of ashes should be placed on a noncombustible surface or on the ground, well away from all combustible materials, pending final disposal.
The exhaust system should be checked monthly during the burning season for any build-up of soot or creosote.
Do not touch the hot surfaces of the stove. Educate all children on the dangers of a high-temperature stove. Young children should be supervised when they are in the same room as the stove.
The hopper and stove top will be hot during operation; therefore, you should always use some type of hand protection when refueling your stove.
A power surge protector is required. This unit must be plugged into a 110 - 120V, 60 Hz grounded electrical outlet. Do not use an adapter plug or sever the grounding plug. Do not route the electrical cord underneath, in front of, or over the heater. Do not route the cord in foot traffic areas or pinch the cord under furniture.
The heater will not operate during a power outage. If a power outage does occur, check the heater for smoke spillage and open a window if any smoke spills into the room.
The feed door must be closed and sealed during operation.
Never block free airflow through the open vents of the unit.
Keep foreign objects out of the hopper.
The moving parts of this stove are propelled by high torque electric motors. Keep all body parts away from the auger while the stove is plugged into an electrical outlet. These moving parts may begin to move at any time while the stove is plugged in.
Do not place clothing or other flammable items on or near this stove.
When installed in a mobile home, the stove must be grounded directly to the steel chassis and bolted to the floor. WARNING—THIS UNIT MUST NOT BE INSTALLED IN THE BEDROOM (per HUD requirements). CAUTION—The structural integrity of the mobile home floor, wall, and ceiling/roof must be maintained.
This appliance is not intended for commercial use.
* This appliance is a freestanding heater. It is not intended to be attached to any type of ducting. It is not a furnace.
USSC |
3 |
|
Specifications |
||
Heating Specifications |
|
|
|
|
|
|
|
Heat Output1 |
48,000 BTU/hr. |
|
|
Heating Capacity2 |
800 - 2,000 sq. ft. |
|
|
Fuel Burn Rate3 |
2.0 - 6.0 lbs./hr. |
|
|
Burn Time (lowest setting) |
5500/5500M - 60 hrs. |
5500XL - 160 hrs. |
|
Hopper Capacity |
5500/5500M - 150 lbs. |
5500XL - 320 lbs. |
|
|
|
|
|
1BTU output will vary depending on the quality of fuel. Use PFI listed fuels for the best results.
2Heating capacity will vary depending on floor plan layout of your home, degree of insulation, and the outside temperature.
3Pellet size may effect the actual rate of fuel feed and burn times. Fuel feed rates may vary by as much as 20%. Use PFI listed fuel for best results.
Dimensions
|
5500/5500M |
5500XL |
Height |
34 in. |
47 1/4 in. |
|
|
|
Width |
26 in. |
26 in. |
|
|
|
Depth |
25 in. |
25 in. |
|
|
|
Weight |
250 lbs. |
275 lbs. |
|
|
|
Electrical Specifications
Electrical Rating |
110-120 volts, 60 HZ, 3.0 Amps |
|
|
Watts (operational) |
175 (approx.) |
|
|
Watts (igniter running) |
425 (approx.) |
|
|
FUEL CONSIDERATIONS
Your King/Ashley stove is designed to burn premium hardwood pellets that comply with Association of Pellet Fuel Industries standards. (Minimum of 40 lbs density per cubic ft, 1/4” to 5/16” diameter, length no greater than 1.5”, not less than 8,200 BTU/lb, moisture under 8% by weight, ash under 1% by weight, and salt under 300 parts per million). Pellets that are soft, contain excessive amounts of loose sawdust, have been, or are wet, will result in reduced performance.
SAFETY AND EPA COMPLIANCE
Your King/Ashley stove has been safety tested and listed to ASTM E 1509, (UM) 84-HUD by OMNI-Test Laboratories, Inc. Portland, Oregon, USA. It is also certified and tested to EPA Phase II requirements.
4 |
USSC |
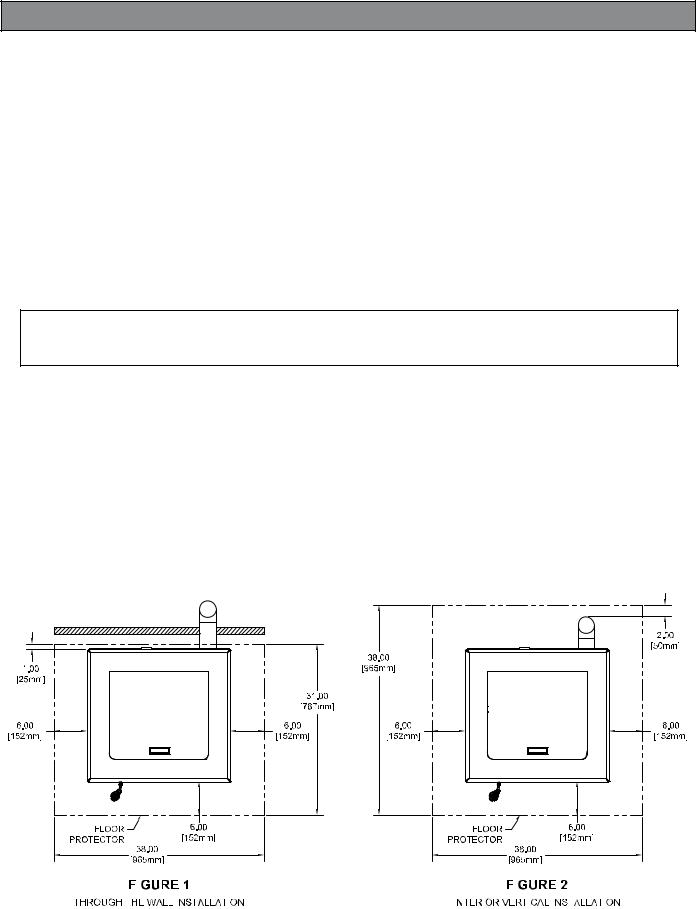
Installation
Installation Options
Read this entire manual before you install and use your King/Ashley stove. Failure to follow instructions may result in property damage, bodily injury, or even death!
(See specific installation details for clearances and other installation requirements)
A Freestanding Unit—supported by pedestal/legs and placed on a non-combustible floor surface in compliance with clearance requirements for a freestanding stove installation.
An Alcove Unit—supported by pedestal/legs and placed on a non-combustible floor surface in compliance with clearance requirements for an alcove installation.
Your King/Ashley stove may be installed to code in either a conventional or mobile home (see SPECIAL MOBILE HOME REQUIREMENTS).
It is recommended that only a authorized technician install your King/Ashley stove, preferably an NFI certified specialist.
IMPROPER INSTALLATION: The manufacturer will not be held responsible for damage caused by the malfunction of a stove due to improper venting or installation. Call (800) 750-2723 and/or consult a professional installer if you have any questions.
Floor protection
This unit must be installed on a non-combustible floor surface. If a floor pad is used, it should be UL listed or equal. The floor pad or non-combustible surface should be large enough to extend a minimum of 6-inches in front, 6-inches on each side, and 1-inch behind the stove (see FIGURE 1).
Floor protection must extend under and 2-inches to each side of the chimney tee for an interior vertical installation (see FIGURE 2).
Your King/Ashley stove will need a minimum 31” x 38” floor protector. A Floor Protector of 1 inch thick is recommended for this installation.
|
|
|
|
|
|
|
|
|
|
|
|
|
|
|
|
|
|
|
|
|
|
|
|
|
|
|
|
|
|
|
|
|
|
|
|
|
|
|
|
|
|
|
|
|
|
|
|
|
|
|
|
|
|
|
|
USSC |
5 |
||||||||||||
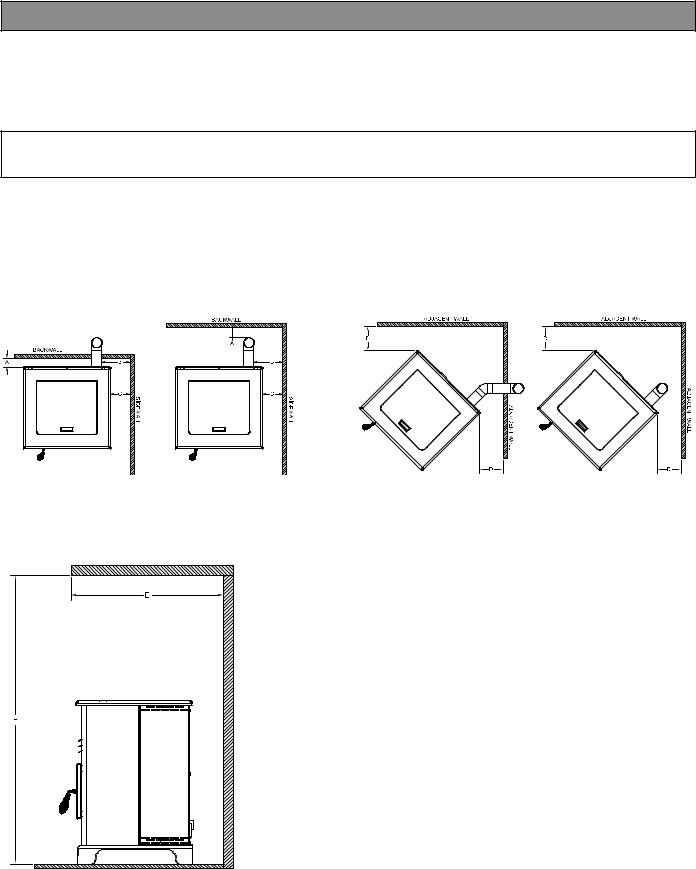
Installation
Clearances
Your King/Ashley stove has been tested and listed for installation in residential, mobile home, and alcove applications in accordance with the clearances given in FIGURES 3-5 and TABLE 1.
NOTE: Distance “C” on the left-hand side of your King/Ashley stove may need to be greater than the minimum required clearance for suitable access to the control panel.
FIGURE 3 |
FIGURE 4 |
SIDEWALL CLEARANCES |
SIDEWALL CLEARANCES |
PARALLEL INSTALATION |
CORNER INSTALATION |
PARALLEL |
A - Backwall to unit |
2.00 |
/ 50mm |
|
|
B - Sidewall to flue |
13.00 |
/ 330mm |
|
CORNER |
C - Sidewall to top edge of unit |
8.00 |
/ 203mm |
|
D - Adjacent wall to unit |
8.00 |
/ 203mm |
||
ALCOVE |
E - Alcove depth |
36.00 |
- 914mm |
|
(5500(M) only) |
F - Alcove height |
60.00 |
- 1520mm |
|
TABLE 1
CLEARANCES
ALCOVE INSTALLATION
THIS INSTALLATION IS NOT APPLICABLE
FOR MODEL 5500XL.
FIGURE 5
ALCOVE CLEARANCES
6 |
USSC |
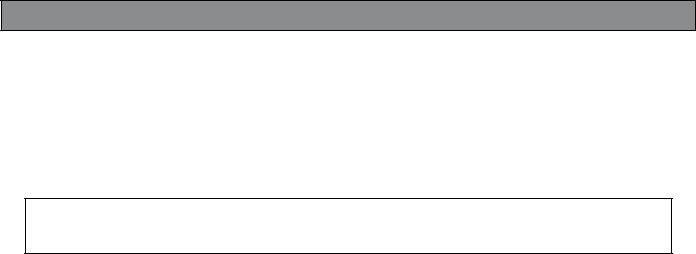
Installation
Venting requirements
Install vent at clearances specified by the vent manufacturer.
Do not connect the pellet vent to a vent serving any other appliance or stove.
Do not install a flue damper in the exhaust venting system of this unit.
The following installation guidelines must be followed to ensure conformity with both the safety listing of this stove and to local building codes.
IMPORTANT! This unit is equipped with a negative draft system that pulls air through the burn pot and pushes the exhaust out of the dwelling. If this unit is connected to a flue system other than the way explained in this manual, it will not function properly.
Maximum venting distance
Installation MUST include at least 3-feet of vertical pipe outside the home. This will create some natural draft to reduce the possibility of smoke or odor during appliance shutdown and keep exhaust from causing a nuisance or hazard by exposing people or shrubs to high temperatures. The maximum recommend vertical venting height is 12-feet for 3-inch type “PL” vent. Total length of horizontal vent must not exceed 4-feet. This could cause back pressure. Use no more than 180 degrees of elbows (two 90-degree elbows, or two 45-degree and one 90-degree elbow, etc.) to maintain adequate draft.
Pellet vent type
A UL listed 3-inch or 4-inch type “PL” pellet vent exhaust system must be used for installation and attached to the pipe connector provided on the back of the stove (use a 3-inch to 4-inch adapter for 4-inch pipe). Connection at back of stove must be sealed using Hi-Temp RTV. Use 4-inch vent if the vent height is over 12-feet or if the installation is over 2,500 feet above sea level.
We recommend the use of Simpson Dura-Vent® or Metal-Fab® pipe (if you use other pipe, consult your local building codes and/or building inspectors). Do not use Type-B Gas Vent pipe or galvanized pipe with this unit. The pellet vent pipe is designed to disassemble for cleaning and should be checked several times during the burning season. Pellet vent pipe is not furnished with the unit and must be purchased separately.
Pellet vent installation
The installation must include a clean-out tee to enable collection of fly ash and to permit periodic cleaning of the exhaust system. 90-degree elbows accumulate fly ash and soot thereby reducing exhaust flow and performance of the stove. Each elbow or tee reduces draft potential by 30% to 50%.
All joints in the vent system must be fastened by at least 3 screws, and all joints must be sealed with Hi-Temp RTV silicone sealant to be airtight. The area where the vent pipe penetrates to the exterior of the home must be sealed with silicone or other means to maintain the vapor barrier between the exterior and the interior of the home.
Vent surfaces can get hot enough to cause burns if touched by children. Noncombustible shielding or guards may be required.
Pellet vent termination
Do not terminate the vent in an enclosed or semi-enclosed area, such as; carport, garage, attic, crawl space, under a sundeck or porch, narrow walkway, or any other location that can build up a concentration of fumes.
The termination must exhaust above the outside air inlet elevation.
The termination must not be located where it will become plugged by snow or other materials. Do not terminate the venting into an existing chimney.
USSC |
7 |
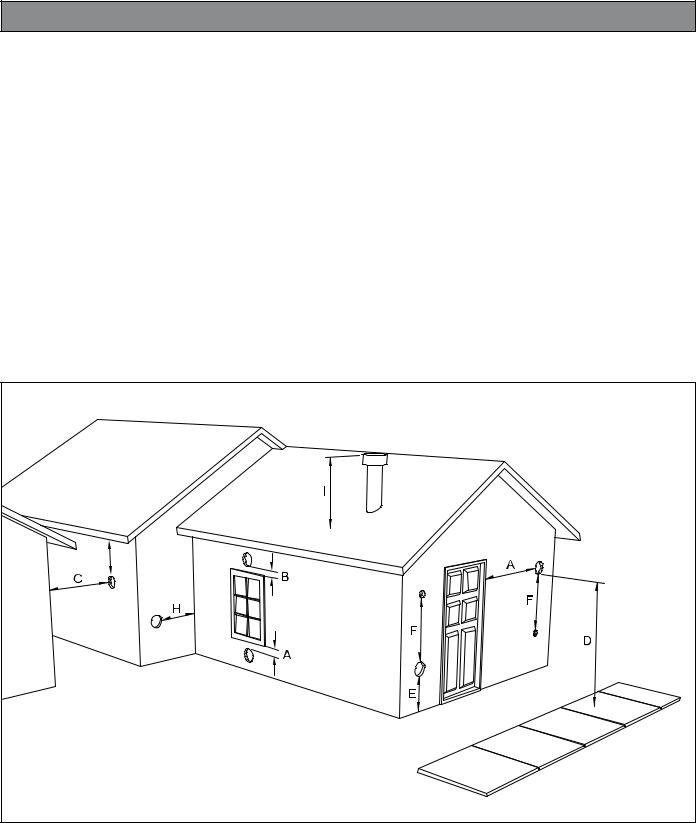
Installation
Vent termination clearances:
A)Minimum 4-foot clearance below or beside any door or window that opens.
B)Minimum 1-foot clearance above any door or window that opens.
C)Minimum 3-foot clearance from any adjacent building.
D)Minimum 7-foot clearance from any grade when adjacent to public walkways.
E)Minimum 2-foot clearance above any grass, plants, or other combustible materials.
F)Minimum 3-foot clearance from an forced air intake of any appliance.
G)Minimum 2-foot clearance below eves or overhang.
H)Minimum 1-foot clearance horizontally from combustible wall.
I)Must be a minimum of 36-inches above the roof and 24-inches above the highest point or the roof within 10-feet.
|
G |
8 |
USSC |
