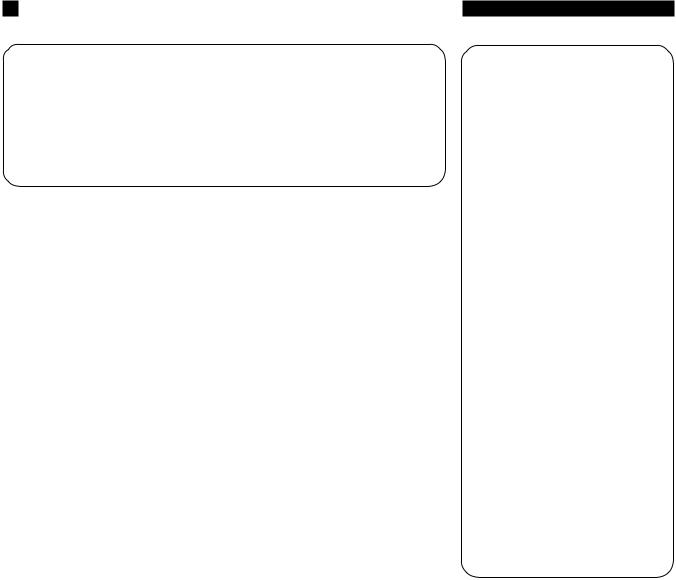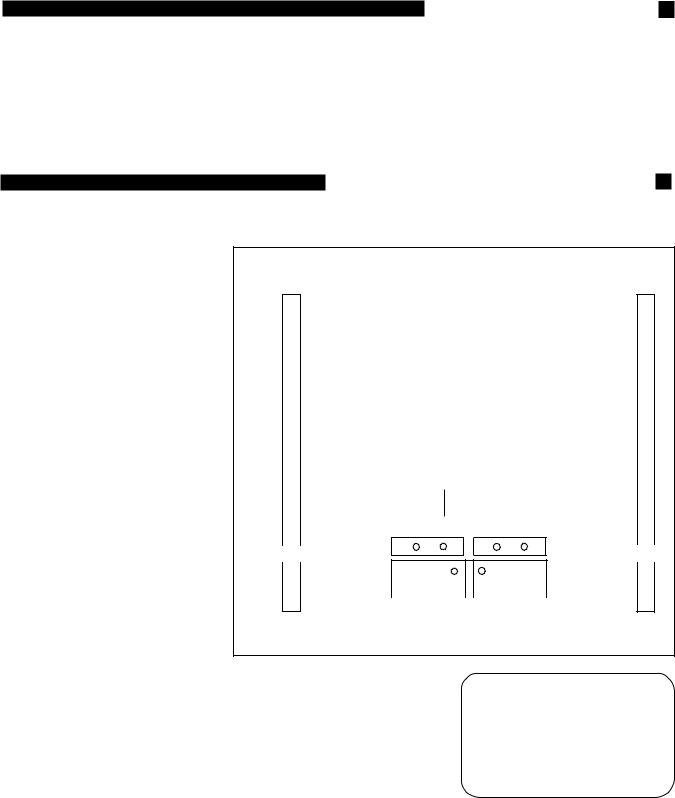Thermador GGN30, SGN36G, GGN36, GGS36, GGS30 User Manual 2
...
INSTALLATION INSTRUCTION MANUAL
MODELS: GGS30, GGS36, GGS365, GGN30, GGN36, GGN365,
SGS30, SGS36G, SGN30, SGN36G
Thermador® ExtraLow™ and Traditional Series Cooktops
PLEASE READ ENTIRE INSTRUCTIONS BEFORE PROCEEDING.
IMPORTANT: LOCAL CODES VARY. INSTALLATION, ELECTRICAL CONNECTIONS AND GROUNDING MUST COMPLY WITH ALL APPLICABLE CODES.
IMPORTANT: Save these instructions for the Local Electrical Inspector’s use. INSTALLER: Please leave these Installation Instructions with this unit for the owner. OWNER: Please retain these instructions for future reference.
Power Supply: 120 volts, 15 Ampere, 60 Hz., Natural Gas - 5 inch water column, Propane Gas - 10 inch water column.
WARNING: Disconnect power before installing or servicing. Before turning power ON, be sure that all controls are in the OFF position.

IMPORTANT INSTALLATION INFORMATION
Warning: Improper installation, adjustment, alteration, service or maintenance can cause injury or property damage. Refer to this manual. For assistance or additional information consult a qualified installer, service agency, manufacturer (dealer) or the gas supplier.
This appliance has been tested in accordance with ANSI Z21.1Current Issue, Standard for Household Cooking Appliances (USA) and in accordance with CAN 1.1-M81 Domestic Gas Ranges (CANADIAN).
Check your local building codes for the proper method of installation. In the U.S., if there are no applicable local
codes, this unit should be installed in accordance with the
National Fuel GAS Code #Z223.1-1990, and the National Electrical Code ANSI/NFPA No. 70 Current Issue. (In Canada, installation must be in accordance with the CAN 1-B149.1 and .2 – Installation Codes for Gas Burning Appliances and/or local codes.)
Be sure the unit being installed is correct for the type of gas being used. The cooktop is shipped from the factory for use with natural gas. Conversion for use with propane gas can be made using a kit, Model NLPKIT5, P/N 35-00-622. A qualified technician or installer can convert the cooktop. This kit includes instructions for adjusting valves and regulator and contains new burner jets.
This appliance is equipped with an intermittent/interrupted ignition device.
▲! CAUTION:
(1) When connecting the unit to propane gas make certain the propane gas tank is equipped with its own high pressure regulator in addition to the pressure regulator supplied inside this unit. The maximum gas pressure to this appliance is not to exceed 14.0 inches water column from the propane gas tank regulator.
Do not attempt to connect propane gas without first installing conversion kit, Model NLPKIT5, P/N 35- 00-622. A qualified service technician or installer can convert the cooktop.
(2) This unit is designed as a cooking appliance. Based on safety consideration never use it for warming or heating a room.
Page 2

TABLE OF CONTENTS
Important Installation Information. . . . . . . . . . . . 2
Step One: Before You Begin . . . . . . . . . . . . . . . . . . . 3
Step Two: Overhead Hood . . . . . . . . . . . . . . . . . . . . .4
Step Three: Electrical Requirements . . . . . . . . . . . . . . . 4
Step Four: Prepare Cabinet. . . . . . . . . . . . . . . . . . . . 5
Step Five: Install the Cooktop . . . . . . . . . . . . . . . . . . 6
Step Six: Power Supply Hook-up. . . . . . . . . . . . . . . . .6
Get the Best Venting
Performance
Points to consider are:
•Thermador recommends use of a ducted hood over this cooktop.
•Minimize cross drafts that can be created by adjacent open windows, doors, air conditioning, heating vents, recessed ceiling lights, etc.
Cabinet Considerations
•This unit is designed for installation in a countertop near adjacent walls and projecting surfaces constructed of combustible materials. There must be a minimum clearance of 30 inches between the top of the cooking surface and the bottom of the unprotected wood or metal cabinet; or 24 inches when bottom of wood or metal cabinet is protected by not less the 1/4" of flame retardant material covered with not less than No.28 MSG sheet metal, 0.015 inch stainless steel, 0.024 inch aluminum or copper. (See Figure 1.) The minimum horizontal distance(s) from the side and back edge of the unit to adjacent vertical combustible walls are as follows: Left side wall - 3 inches; right side wall - 3 inches, rear wall - 1 inch.
Cooktops installed over a CT130 oven require adequate air inlet to the cabinet below. This is to prevent simmer flame outage when operating the oven. Provide
STEP ONE: BEFORE YOU BEGIN
Fig. 1
GAS INSTALLATION GUIDE
123
123
123
123
123
123
123
123
123
123
123
123
123
123
123
123
123
123
123
123
123
123
123 3" Min. - no
123
123 upper cabinets
123
123
123 18" Min.
123
123
123
123
123
123
123
123
Wall123 123 123 123 123 123 123 123 123
Cabinet Depth from Back Wall is 13" Max. Hood Depth 24" Max.
30" Min. centered over Cooktop Models GGS30, SGS30,GGN30 & SGN30
36" Min. centered over Cooktop
30" min. Models GGS36/ 365,SGS36G, GGN36/365 &
SGN36G
123
123
123
123
123
123
123
123
123
123
123
123
123
123
123
123
123
123
123
123
123
123
3" Min. - no 123 123
upper cabinets 123123 123
123
123
123
123
123
123
123
123
123
Wall
123
123
123
123
123
123
123
123
123
Dimensions are to Combustible Materials and are minimum requirements
approximately 10 in.2 opening in the toe kick area or other cabinet area.
•Instructions are based on Standard American cabinets 36" high x 24" deep.
Maximum depth of cabinets installed above cooking surface of the cooktop is 13 inches.
Maximum depth of drawer under unit is 15 inches.
! CAUTION:
All measurements given have to be precisely followed. If nonstandard cabinets are used care should be taken to alter dimensions accordingly.
Page 3
