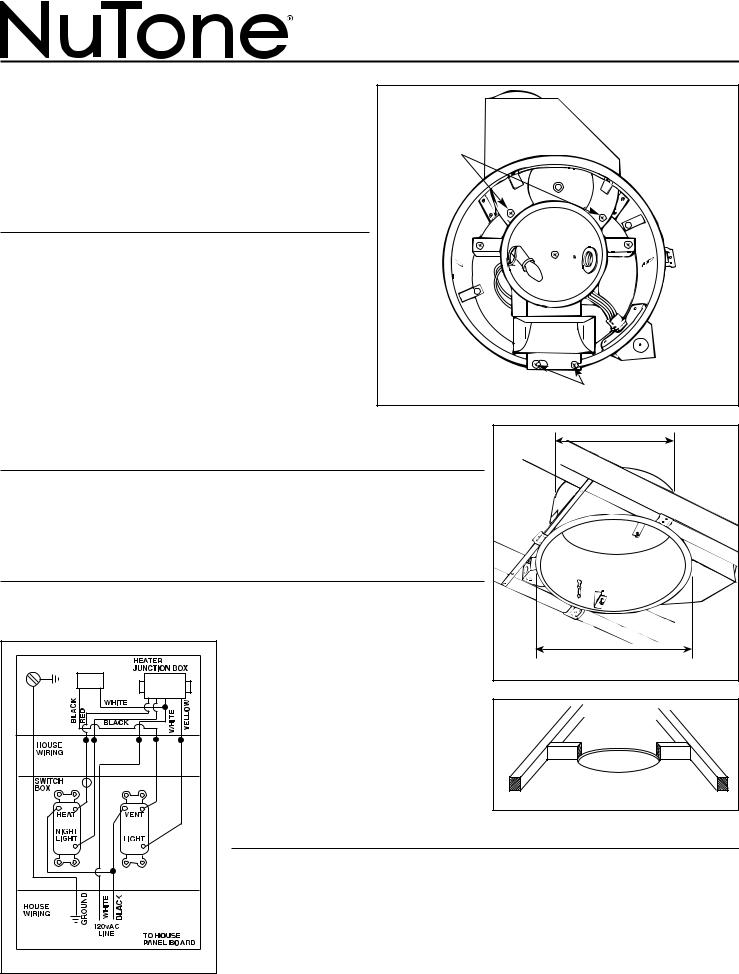NuTone QT-9093 User Manual

READ & SAVE THESE INSTRUCTIONS!
INSTALLATION INSTRUCTIONS
Heat-A-Ventlite®
MODELS: QT-9093 SERIES |
SCREWS |
|
HEATER |
IMPORTANT: DO NOT MOUNT OVER TUB
OR IN SHOWER STALL ENCLOSURE.
PRECAUTIONS
• Observe all requirements in this instruction sheet and all markings appearing on the unit.
• Check all operations of the unit after installation has been completed.
• The heater housing must be grounded and the wiring must comply with all local electrical codes.
• The flange of the rough-in housing MUST be flush with the finished |
|
|
||
plaster or drywall surface to assure proper and absolutely safe operation. |
|
|
||
• If plaster material, paint base or paint is sprayed on the walls or ceiling, |
|
|
||
the inside of the housing must be masked off to prevent this material |
|
|
||
from entering the housing. |
|
HEATER |
|
|
• The switch (furnished) must be wired in accordance with the |
|
|||
SCREWS |
FIGURE 1 |
|||
wiring diagram. |
|
|||
|
|
|||
• For installation in sloped ceilings up to 12/12 pitch. |
|
|
||
• Ductwork must point up. |
|
13" DIA. |
|
|
|
|
|
||
PREPARATION |
|
|
|
|
Refer to Figure 1. |
|
|
|
|
1. Loosen two screws holding grille in place. Remove grille and set aside. Remove housing, |
|
|
||
switch assembly, hanger bar and mounting brackets from carton. |
|
|
||
2. Loosen four (4) screws holding heater power unit in place. Remove heater power unit and |
|
|
||
set aside. |
|
|
|
|
MOUNTING TO OPEN JOISTS IN NEW CONSTRUCTION |
|
|
||
1. Install hanger brackets in keyhole slots in housing. Insert hanger bar through bracket opposite |
|
|
||
blower vent. |
|
|
|
|
2. Refer to Figure 2. Position housing between joists with exhaust vent in desired direction. |
|
|
||
|
Secure side hanger brackets and ends of |
|
|
|
|
adjustable hanger bar to joists with screws or nails. |
14" DIA. |
|
|
|
If joist spacing is greater than 16" O.C., construct |
FIGURE 2 |
||
|
framing to support sides of housing, |
|
||
|
|
|
||
|
(Refer to Figure 3). Position housing against joists |
|
|
|
|
and secure with wood screws through keyhole |
|
|
|
|
slots in housing. |
|
|
|
|
3. Loosen screws securing hanger brackets to |
|
|
|
|
housing and adjust height of housing so that |
|
|
|
|
bottom flange will be flush with finished ceiling. |
|
|
|
|
Tighten screws securely. |
|
|
|
|
4. Attach 4" round duct and run ductwork to the |
|
FIGURE 3 |
|
|
outside through wall or roof. |
|
||
|
|
|
||
|
WIRING |
|
|
|
|
115-120 volts (20 amp circuit only), 12 gauge wire. |
|
|
|
|
1. Remove desired knockout from junction box and install a box connector (not provided). |
|||
|
2. Refer to Figure 4. Run 120vAC supply wiring to wall switch box. Run wiring from wall switch box to |
|||
|
heater. Five conductors plus ground are required for independent operation of all functions. |
|||
|
3. When a thermostat or timer switch is used, connect at point marked “T” on Figure 4. |
|||
|
4. Make wiring connections using wire nuts. Connect ground wire under ground screw in junction box. |
|||
FIGURE 4 |
5. Push wiring back into junction box and install junction box cover being careful not to pinch wiring |
|||
between cover and housing. Secure cover. |
|
|
||
