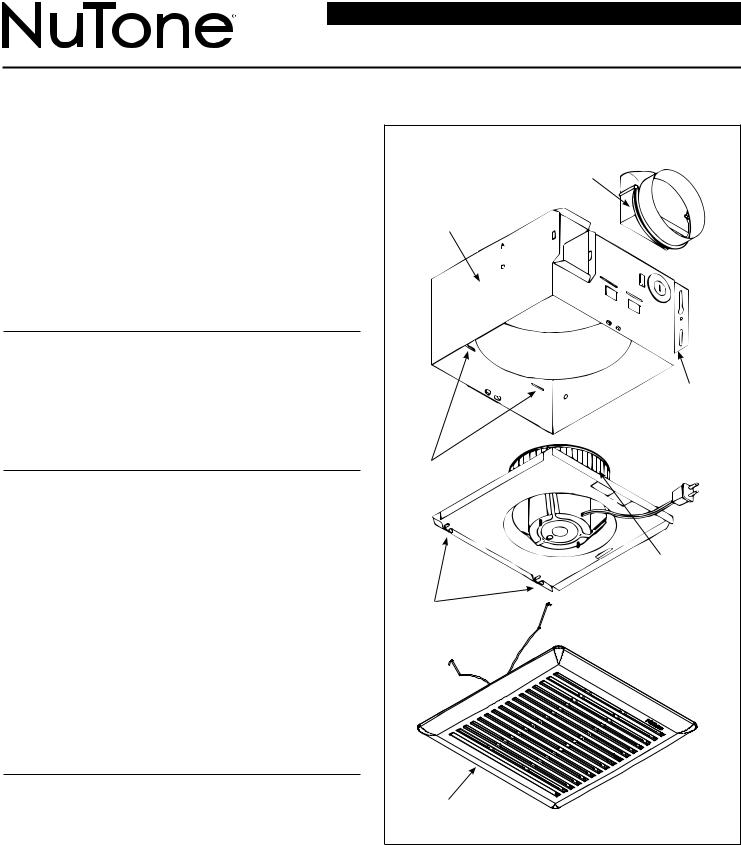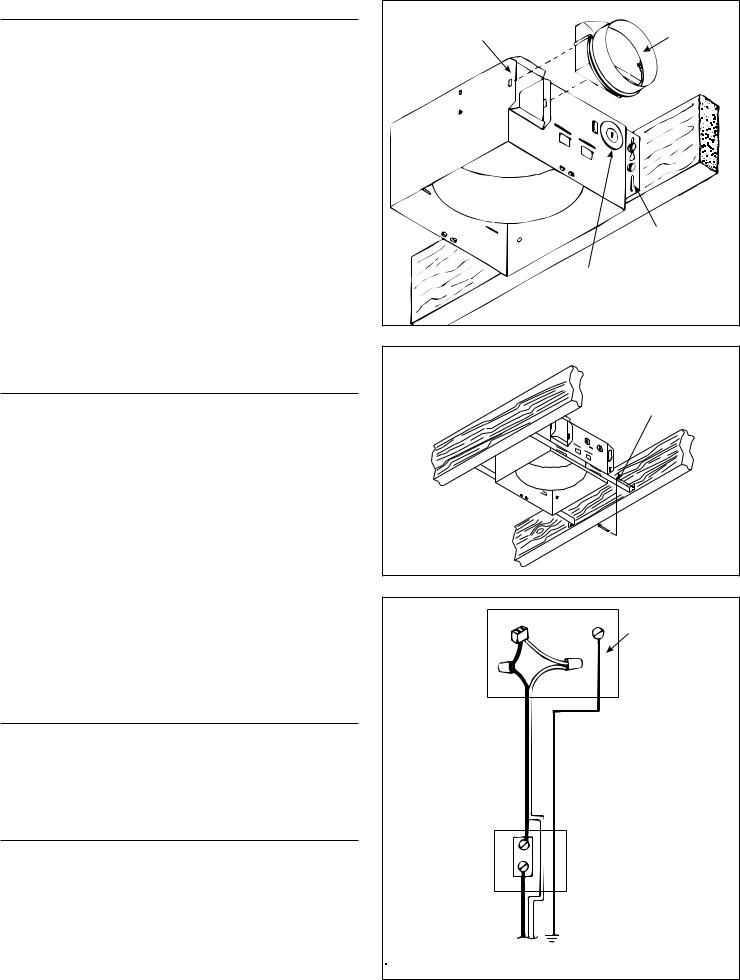NuTone 671, 671R, 672R User Manual

To register this product, visit www.nutone.com
READ & SAVE THESE INSTRUCTIONS!
INSTALLATION INSTRUCTIONS
Ventilation Fan
MODELS: 671R & 672R
The Exhaust Fan consists of the housing, power unit/blower assembly (motor, wheel, mounting plate), grille and duct collar.
FAN MUST NOT BE INSTALLED IN A CEILING INSULATED TO A VALUE GREATER THAN R-40.
SUITABLE FOR USE OVER TUB OR SHOWER ENCLOSURE WHEN INSTALLED IN A GFCI PROTECTED BRANCH CIRCUIT.
FOR BEST RESULTS
When installing the Exhaust Fan in a new construction site, install the housing during the rough-in construction. The blower unit and grille should be installed after the finished ceiling is in place.
To install the Exhaust Fan in an existing finished building, an accessible area is required above the planned location (attic or crawl space).
IMPORTANT SAFETY INSTRUCTIONS
WARNING: TO REDUCE THE RISK OF FIRE, ELECTRIC SHOCK, OR INJURY TO PERSONS, OBSERVE THE FOLLOWING:
A.Use this unit only in the manner intended by the manufacturer. If you have questions, contact the manufacturer.
B.Before servicing or cleaning unit, switch power off at service panel and lock service panel to prevent power from being switched on accidentally.
When the service disconnecting means cannot be locked, securely fasten a prominent warning device, such as a tag, to the service panel.
CAUTION:
For general ventilating use only. Do not use to exhaust hazardous or explosive materials and vapors.
WARNING: To reduce the risk of fire or electric shock, do not use this fan with any solid-state speed control.
INSTALLATION INSTRUCTIONS
WARNING: TO REDUCE THE RISK OF FIRE, ELECTRIC SHOCK, OR INJURY TO PERSONS, OBSERVE THE FOLLOWING:
A.Installation work and electrical wiring must be done by qualified person(s) in accordance with all applicable codes and standards, including fire-rated construction.
B.Sufficient air is needed for proper combustion and exhausting of gases through the flue (chimney) of fuel burning equipment to prevent back drafting. Follow the heating equipment manufacturer’s guideline and safety standards such as those published by the National Fire Protection Association (NFPA), and the American Society for Heating, Refrigeration and Air Conditioning Engineers (ASHRAE), and the local code authorities.
|
DUCT COLLAR |
|
|
COLLIER DE GAINE |
|
|
COLLARÍN DE TUBO |
|
HOUSING |
|
|
BOITER |
|
|
CUBIERTA |
|
|
|
MOUNTING TAB |
|
|
PATTES DE |
|
|
MONTAGE |
|
|
LENGÜETA DE |
|
|
MONTAJE |
|
SLOTS |
|
|
FENTES |
|
|
RANURAS |
|
|
|
POWER UNIT/BLOWER |
|
|
ASSEMBLY |
|
|
ENSEMBLE MOTEUR/ |
|
TABS |
VENTILATEUR |
|
PATTES |
CONJUNTO DE |
|
LENGÜETA |
UNIDAD DE POTENCIA/ |
|
SOPLADOR |
||
|
||
GRILLE |
|
|
GRILLE |
|
|
REJILLA |
FIGURE 1 |
|
|
C.When cutting or drilling into wall or ceiling, do not damage electrical wiring and other hidden utilities.
D.Ducted fans must always be vented to the outdoors.
E.If this unit is to be installed over a tub or shower, it must be marked as appropriate for the application and be connected to a GFCI (Ground Fault Circuit Interrupter) protected branch circuit.
F.NEVER place a switch where it can be reached from a tub or
shower.

PLANNING DUCTWORK AND WIRING
Ductwork
1.Use 4” round duct.
2.Plan to run duct from discharge opening of fan to the outside. For best fan performance, make the duct run as short as possible and use a minimum number of elbows.
3.Use optional ducting accessories as required.
Wiring
Plan to run 120vAC house wiring (with ground) from the power source through a standard wall switch.
Preparation
1.Refer to Figure 1. Remove blower/power unit assembly from the housing.
(a) Unplug the power unit.
(b) Remove the screw (located next to plug-in receptacle) which holds blower/power unit mounting plate in place. Do not misplace this screw.
(c) Lift the mounting plate at the end near the plug-in receptacle until blower wheel clears the scroll.
(d) Remove plate by pulling its tabs out of slots in the housing. Set blower/power unit aside until needed.
2. Remove one of the wiring knockouts from housing.
MOUNTING THE HOUSING
Mounting Using Mounting Tabs
Refer to Figure 2.
1.Locate fan housing next to ceiling joist.
2.Using wood screws (not provided) loosely attach the housing to ceiling joist through the keyhole slots in mounting tabs.
3.Adjust housing so that it will be flush with the finished ceiling. For the grille to fit properly, the housing’s rim must not extend beyond finished ceiling surface.
4.When housing is properly adjusted, tighten screws in slots.
Mounting Using Hanger Bars
(hanger bars sold separately, order model HB4) Refer to Figure 3.
1.Insert hanger bars in slots provided in housing.
2.Locate fan housing between joists so that the bottom of the housing is even with the planned finished ceiling. Extend the hanger bars to the joists.
3.Use screws or nails (not provided) to secure hanger bars to ceiling joists.
INSTALLING DUCTWORK
1.Refer to Figure 2. Place duct collar over flanges at discharge opening of fan. Secure collar by snapping tabs into slots in flanges.
2.Run 4” round duct from outside to fan’s discharge opening.
3.Connect duct to fan’s duct collar.
WIRING
All wiring must comply with local codes and unit must be properly grounded.
1.Run 120vAC house wiring (with ground) from wall switch to fan location.
2.Pull wire through access hole and into junction box.
3.Refer to Figure 4. Use approved wire nuts to connect house supply wires to fixture as follows: white to white; black to black. Connect green or bare ground wire to green ground lead.
|
|
DUCT COLLAR |
|
|
COLLIER DE GAINE |
FLANGES |
|
COLLARÍN DEL TUBO |
COLLERETTES |
|
|
BRIDAS |
|
|
|
|
MOUNTING TAB |
|
|
PATTES DE MONTAGE |
|
|
LENGÜETA DE MONTAJE |
|
WIRING KNOCKOUT |
|
|
OUVERTURES |
|
|
PRÉAMORCÉES |
|
|
AGUJERO CIEGO DE |
|
|
CABLEADO |
FIGURE 2 |
|
|
|
HANGER BARS (SOLD SEPARATELY)
BARRES DE SUSPENSION (VENDUES SÉPARÉMENT)
BARRAS DE SUSPENSIÓN (SE VENDEN POR SEPARADO)
FIGURE 3
JUNCTION BOX
BOÎTE DE
JONCTION
CAJA DE
CONEXIONES
STANDARD WALL SWITCH (NOT INCLUDED)
INTERRUPTEUR MURAL STANDARD
(NON INCLUS)
INTERRUPTOR DE
PARED ESTÁNDAR
(NO SE INCLUYE)
120vAC, 60Hz HOUSE POWER
COURANT DOMESTIQUE 120V CA, 60 Hz
ELECTRICIDAD DOMÉSTICA:  120 V CA, 60 Hz
120 V CA, 60 Hz
GREEN GROUND
LEAD
VIS VERTE DE MISE À
LA TERRE
HILO VERDE DE
CONEXIÓN A TIERRA
SWITCH BOX
BOÎTE D’INTERRUPTEUR
CAJA DEL INTERRUPTOR
FIELD GROUNDING WIRE
FIL DE MISE À LA TERRE
Hilo de conexión a tierra
FIGURE 4
