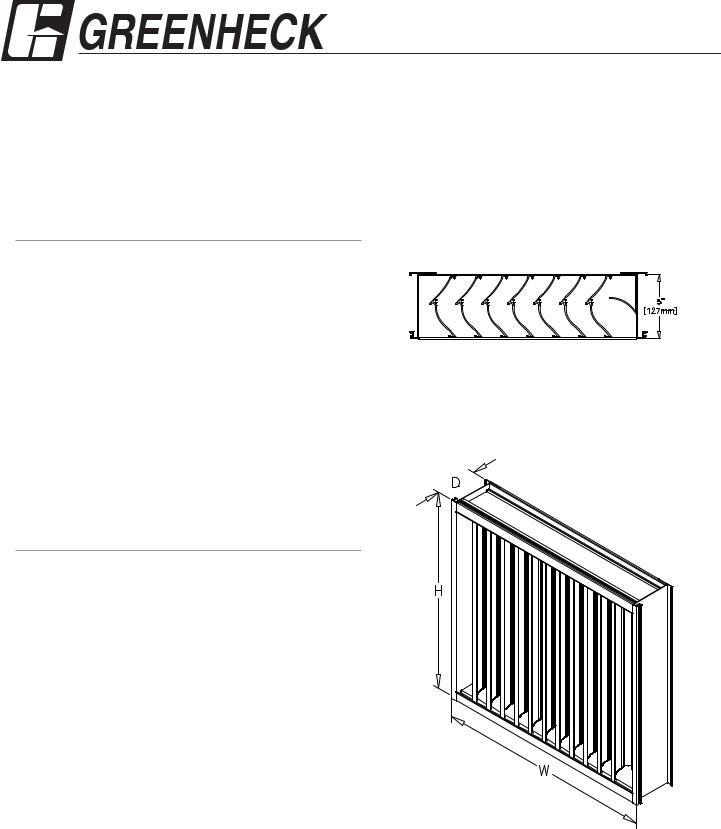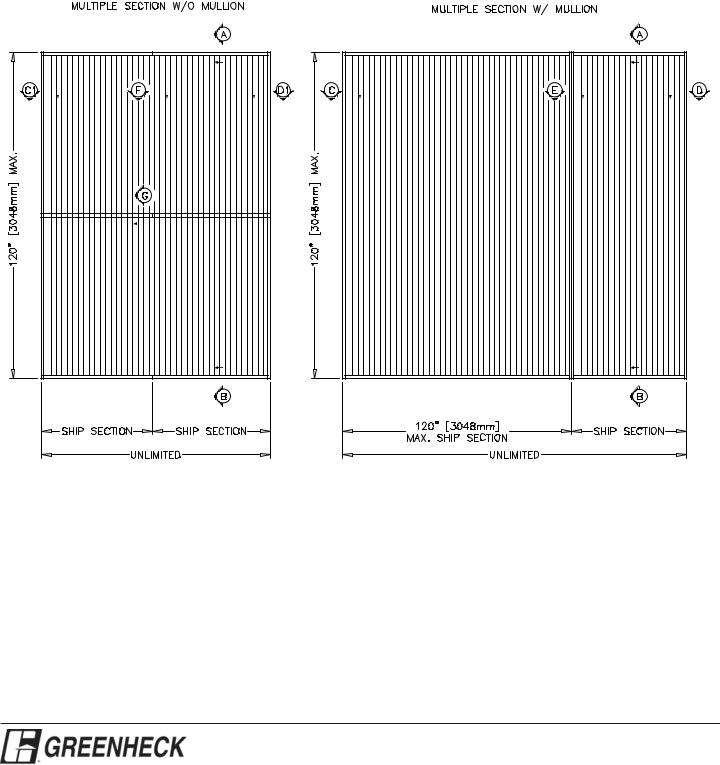Greenheck SEV-501 Installation Manual

SEV-501
®
Sightproof Louver
Vertical Blade
Application and Design
SEV-501 is a sightproof louver designed to protect air intake and exhaust openings in building exterior walls. Design incorporates vertical Chevron style blades to provide visual screening of mechanical equipment and light-duty security.
Standard Construction
Frame . . . . . . . .Heavy gauge extruded 6063-T5 aluminum, 5 in. x 0.081 in. nominal wall thickness
Blades . . . . . . . .Vertical chevron style, heavy gauge extruded 6063-T5 aluminum, 0.081 in. nominal wall thickness, positioned on approximately 2 in. centers
Construction . . .Mechanically fastened
Birdscreen. . . . .3/4 in. x 0.051 in. fl attened expanded aluminum in removable frame, inside mount (rear)
Finish. . . . . . . . .Mill
Minimum Size . .12 in. W x 12 in. H
Maximum Single
Section Size . . . 120 in. W or 120 in. H (limited to 70 ft. sq.)
Options (at additional cost)
•A variety of bird and insect screens
•Blank off panel
•Extended sill
•Filter rack
•Flanged frame
•Hinged frame
•Security bars
•A variety of architectural finishes including: Clear anodize
Integral color anodize Baked enamel paint Kynar paint
*Width and height dimensions furnished approximately ¼ inch under size.

INSTALLATION DETAILS |
SEV-501 |
Maximum Size and Installation Information
Sightproof Louver Vertical Blade
Extruded Aluminum
Maximum single section size for model SEV-501 is 120 in. W x 84 in. H or 84 in. W x 120 in. H (70 sq. ft). Larger openings require field assembly of multiple louver panels to make up the overall opening size. Individual louver panels are designed to withstand a 25 PSF wind-load (please consult Greenheck if the louvers must withstand higher wind-loads). Structural reinforcing members may be required to adequately support and install multiple louver panels within a large opening. Structural reinforcing members
along with any associated installation hardware is not provided by Greenheck unless indicated otherwise by Greenheck. Additional information on louver installation may be found in AMCA Publication #501, Louver Application Manual.
Minimum Single Section Size |
Maximum Single Section Size |
12 in. W x 12 in. H |
70 ft. sq. |
