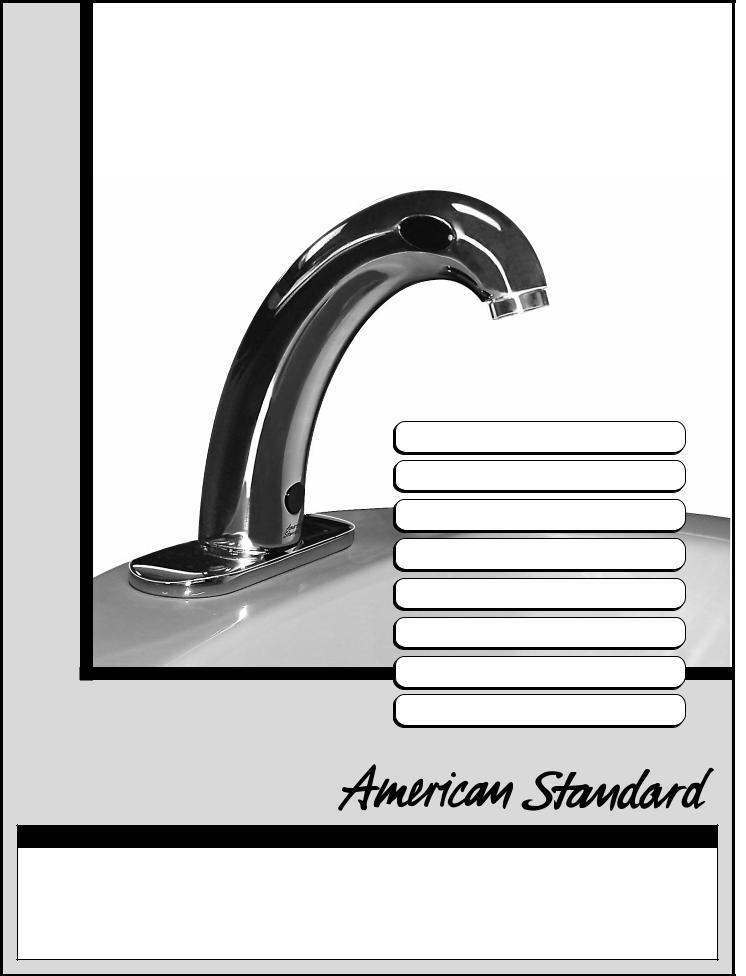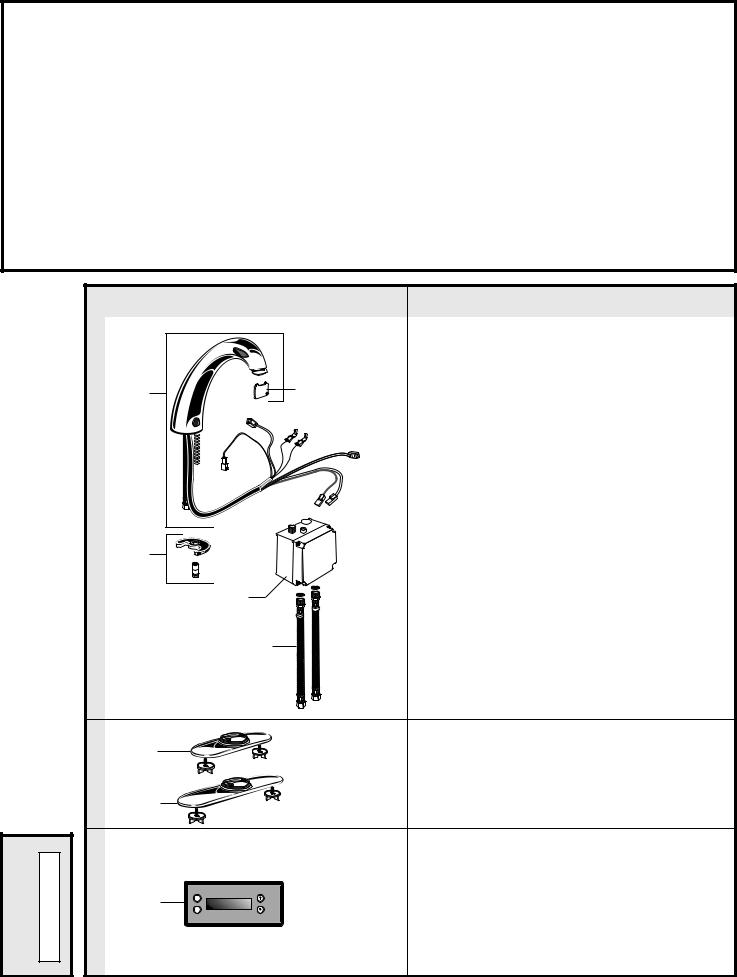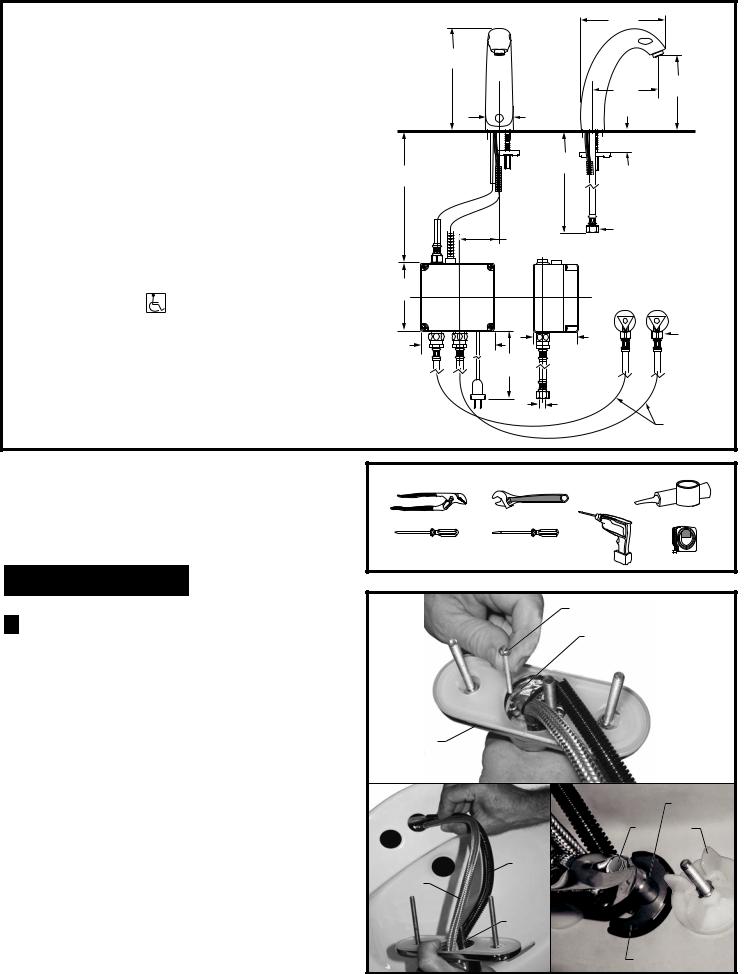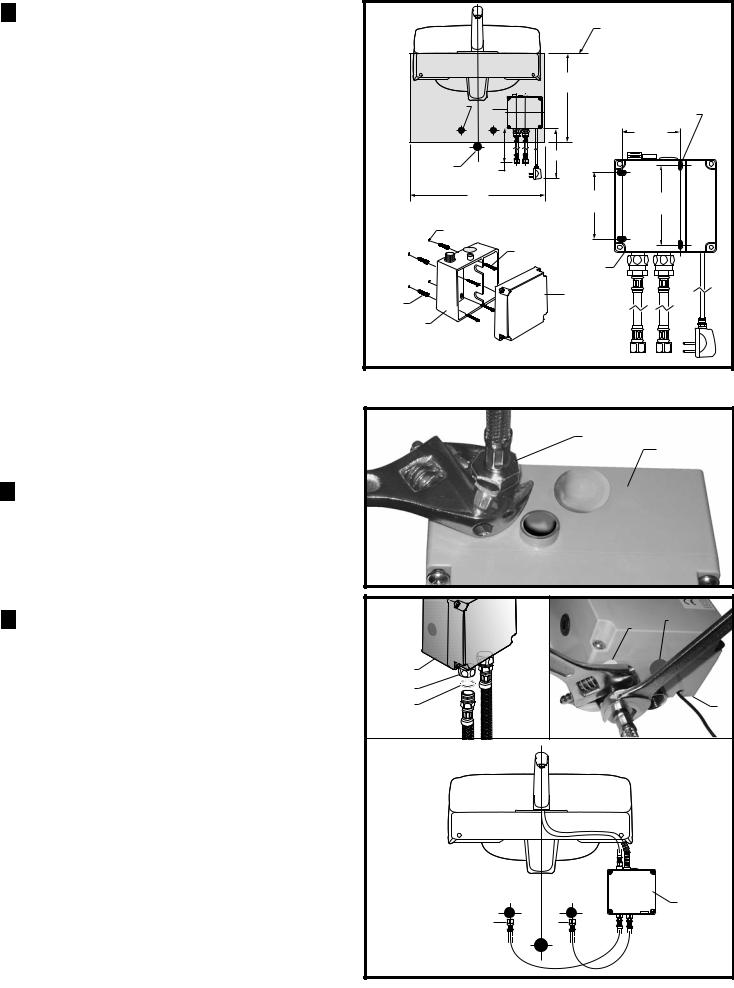American Standard 6058.102, 6058.105, CERATRONIC Proximity Faucet User Manual

Installation Instructions
CERATRONIC™ |
PRODUCT NUMBERS |
|||
Proximity Faucet with Touch-Free |
|
|
6058.105 |
|
Temperature Control |
|
|
6058.102 |
|
|
Product No.'s & Options |
1 |
|
Specifications |
2 |
|
How to Install |
2-3 |
|
Electrical Hook-up |
4 |
|
Operation |
5-6 |
Certified to comply with ASME A112.18.1M |
Maintenance |
6-8 |
|
|
|
© 2006 American Standard |
|
|
M968857 REV. 1. 2 |
FAQ,s |
8 |
|
Replacement Parts |
9 |
NOTE TO INSTALLER: Please give this manual to the customer after installation.
To learn more about American Standard Faucets visit our website at: www.us.amstd.com or U.S. customer's e-mail us at: faucetsupport@amstd.com
For Parts, Service, Warranty or other Assistance,
please call 1-800-442-1902 (In Canada: 1-800-387-0369)
(In Toronto Area only: 1-905-3061093)
M968857 REV. 1. 2

Thank you for selecting American-Standard...the benchmark of fine quality for over 100 years.To ensure that your installation proceeds smoothly--please read these instructions carefully before you begin.
UNPACKING |
All American Standard Faucets Are Water Tested At Our Factory. |
Some Residual Water May Remain In The Faucet During Shipping. |
|
|
|
1. Remove the fitting and loose items from the carton. The illustration below shows the fitting and all loose items after they have been removed from the carton. Some items may be packaged partially assembled to other items.
1.Ceratronic Spout Assembly |
5. 4" Deck plate ( optional must be ordered separately) |
2. Mounting Kit |
6. 8" Deck plate ( optional must be ordered separately) |
3. Electrical Enclosure |
7. Optional Remote Control |
4. Supply Hoses |
8. Key for vandal resistant aerator |
Spout Desired Choose .2 |
Selectronic the order to How Supply Power Choose .1 |
|||
|
|
Product |
||
Sink Hole Single • Inlets Cold and Hot • |
|
|
|
|
Product Base |
|
|||
|
|
|
|
|
|
|
|
|
|
|
|
|
|
|
|
|
|
|
|
Sinks Hole 3 and 1 • Inletst Cold and Hot • |
(optional) Plate Deck |
|
||
|
|
|
|
|
|
|
|
|
|
Control Remote |
|
|
Ceratronic |
Part Number |
Description |
|
Lavatory |
|||
|
|
|
||
|
|
|
6058.105 |
Ceratronic Proximity Faucets |
|
|
|
|
• Colored LED's signal temperature |
|
|
|
|
change mode |
|
|
|
|
• Cast spout |
|
1 |
|
8 |
• Vandal resistant |
|
|
• 0.5/gpm, 1.9L/min Spray |
||
|
|
|
|
• Fully enclosed, water-resistant |
|
|
|
|
• AC Plug-in Power supply included |
B |
|
|
|
• 3/8" SS compression flex hoses, |
|
|
|
15" length |
|
a |
|
|
|
• Order deck plate and remote |
s |
|
|
|
control separately (optional) |
|
|
|
|
|
e |
|
|
6058.102 |
Same as above |
|
|
|
||
P |
|
|
|
• 2.2 gpm/8.3L/min. aerator |
|
|
|
|
|
r |
2 |
|
|
|
o |
|
|
|
|
d |
|
|
|
|
c u |
|
|
3 |
|
t |
|
|
|
|
|
|
|
4 |
|
|
|
|
605P400 |
4" Deck plate, cast brass |
|
5 |
|
|
• 1/4" fixation bolts at 4" centers; |
Deck |
|
|
Spin nuts |
|
|
|
|
||
|
|
605P800 |
8" Deck plate |
|
Plate |
6 |
|
|
• Cast brass |
|
|
• 1/4" fixation bolts at 8" centers; |
||
|
|
|
||
|
|
|
|
Spin nuts |
|
|
|
605XRCN |
Optional Remote Control |
Remote |
|
|
|
• Change functions or adjust |
|
|
|
setup parameters |
|
|
|
|
|
|
|
7 |
Can |
|
• Battery Powered |
|
|
• Can be used to operate all |
||
Control |
|
Val |
|
|
|
|
|
Selectronic™ fittings and fixtures |
|
|
|
|
|
|
|
|
|
1 |
M968857 REV. 1. 2 |

Roughing-in Dimensions
GENERAL DESCRIPTION:
Electronic faucet with proximity operation. Colored LED's signal temperature change mode. Vandal resistant solid brass construction single post mounting. Operates on AC permanent power. Water pressure range from 20 to 80 psi. In-line strainer for solenoid is integral. Single inlet 3/8 compression, built-in checks, and flexible stainless steel 15" reach inlet hose for spout connection.
CODES AND STANDARDS:
These products meet or exceed the following coded standards:
ANSI A117.1 ASME A112.18.1 CSA B 125
NSF 61/Section 9
|
183mm |
|
|
(7-3/16) |
|
|
190mm |
|
|
(7-7/16) |
|
|
143mm |
132mm |
|
(5-3/16) |
|
|
(5-5/8) |
|
|
|
|
|
55mm D. |
|
|
(2-3/16) |
|
|
25mm MAX. |
|
|
(1) |
|
|
381mm |
|
270mm MAX. |
(15) |
|
(10-5/8) |
|
|
|
|
|
3/8" |
|
175mm MAX. |
|
COMP. |
|
(6-7/8) |
|
|
114mm |
|
|
|
(4-1/2) |
|
|
|
|
|
81mm |
3/8" |
125mm |
|
COMP. |
|
|
(3-3/16) |
||
|
|
||
(4-7/8) |
1524mm |
|
|
|
|
|
|
|
(60) |
|
|
|
3/8" COMP. |
|
|
|
|
|
508mm |
|
|
|
(20) |
TOOLS REQUIRED
1 |
Channel Locks |
5 |
Flat Blade Screwdriver |
2 |
Adjustable Wrench |
6 |
Electric Drill & 1/4" Drill Bit |
3 |
Plumbers' Putty or |
7 |
Tape Measure |
4 |
Caulking |
|
|
Phillips Screwdriver |
|
|
INSTALLATION
1 INSTALL SPOUT ASSEMBLY;
Fig. 1
|
Turn off hot and cold water |
|
CAUTION |
||
supplies before beginning |
1.(Optional) Assemble DECK PLATE (1) and PUTTY PLATE (2) to FAUCET BODY (3) with SCREW (4). Fig.
2.Insert WIRES (5), FLEX HOSE (6) and SPOUT SHANK (7) through center hole of mounting surface.
Fig. 1a.
3.Assemble "C" WASHER (8) and LOCKNUT (9) onto threads of SPOUT SHANK (7) from underside of mounting surface. Fig. 1b.
4.Align FAUCET (3) and tighten LOCKNUT (9). If using DECK PLATE (1) hand tighten DECK PLATE SPIN NUTS (10) to secure FAUCET (3) to mounting surface.
Fig. 1b.
1 |
2 |
|
3 |
|
4 |
5 |
6 |
10' |
7 |
Fig. 1 |
|
4 |
|
|
|
|
|
|
|
|
|
3 |
|
|
2
1
Fig. 1a |
Fig. 1b |
9 |
|
|
|
|
7 |
10 |
|
5 |
|
6 |
|
|
|
7 |
|
|
8 |
|
2 |
M968857 REV. 1. 2 |

2MOUNT ENCLOSURE; Fig. 2
1.Determine location of ENCLOSURE (1). It must be located with-in the 14" (356mm) by 21" (533mm) shaded area shown in Fig. 2 in order for electrical connections from the spout assembly to be made.
NOTE: ENCLOSURE SUPPLY HOSE is 20". Distance between wall supply and ENCLOSURE (1) must be taken into consideration.
2.Remove 4 screws from COVER (2) and pull off COVER (2). Hold the ENCLOSURE (1) in desired location and mark the four mounting hole locations as shown. Fig. 2.
3.The ENCLOSURE (1) works best if secured to a wall stud or cross brace within the wall, using the SCREWS
(3) supplied. If the ENCLOSURE (1) is to be installed on a tile or plaster wall the ANCHORS (4) and SCREWS
(3) should be used.
4.For installations on drywall or tiled walls; use ANCHORS (4) and SCREWS (3) for securing ENCLOSURE (1) to finished wall. Drill four 1/4" dia. holes a minimum of 1-3/4" deep. Insert the four ANCHORS (4) flush with face of the finished wall. Align the ENCLOSURE (1) and Install the MOUNTING SCREWS (3). Tighten to secure ENCLOSURE (1) to mounting surface.
3 CONNECT SPOUT HOSE TO
ENCLOSURE; Fig. 3
1. Connect SUPPLY NUT (1) from spout assembly to nipple on top of ENCLOSURE (2). Tighten with adjustable wrench to make a water tight connection.
Fig. 3.
4 CONNECT HOSES TO WALL
SUPPLY; Fig. 4
1.Insert FIBER WASHERS (4) into SUPPLY NUTS (1) on ENCLOSURE (2). Fig. 4.
2.Connect SUPPLY NUT (1) on ENCLOSURE (2) to FLEXIBLE SUPPLY HOSE (3). Tighten to make a water tight connection. Use two wrenches if necessary.
Fig. 4a.
3.Connect FLEXIBLE SUPPLIES (3) corresponing to the red dot on ENCLOSURE (2) to the hot water supply, and the FLEXIBLE HOSE (3) corresponding to the blue dot to cold water supply. Connection on FLEXIBLE SUPPLIES (3) are 3/8" compression. Use adjustable wrench to tighten connection. Do not over tighten.
FIG. 4b.
Note: FLEXIBLE SUPPLY (3) measures 20" from the bottom of the ENCLOSURE (2) base. If additional supply length is required, installer must purchase
parts separately.
Important: If FLEXIBLE SUPPLIES (3) are too long, loop to avoid kinking.
Fig. 2 |
|
LAVATORY RIM OR |
|
|
|
||
|
|
MOUNTING SURFACE |
|
|
|
14" |
|
|
|
(356mm) |
|
|
1 |
|
ENCLOSURE |
SUPPLIES |
|
MOUNTING |
|
|
|
|
HOLES |
|
|
|
2-3/4" |
|
|
|
(71mm) |
|
|
1524mm |
|
WASTE |
20" |
(60) |
|
|
(500mm) |
|
|
|
21" |
3" |
3-3/4" |
|
(mm) |
(76mm) |
(96mm) |
MOUNTING HOLES |
|
|
|
|
3 |
1 |
|
|
|
|
|
4 |
|
2 |
|
|
|
|
|
1 |
|
|
|
Fig. 3
1
2
Fig. 4 |
Fig. 4a |
|
|
RED |
BLUE |
|
DOT |
|
|
DOT |
|
2 |
|
|
1 |
|
|
4 |
|
2 |
1
 3
3
Fig. 4b
HOT |
|
COLD |
2 |
|
|
|
|
3 |
3 |
|
HOT COLD |
3 |
M968857 REV. 1. 2 |
