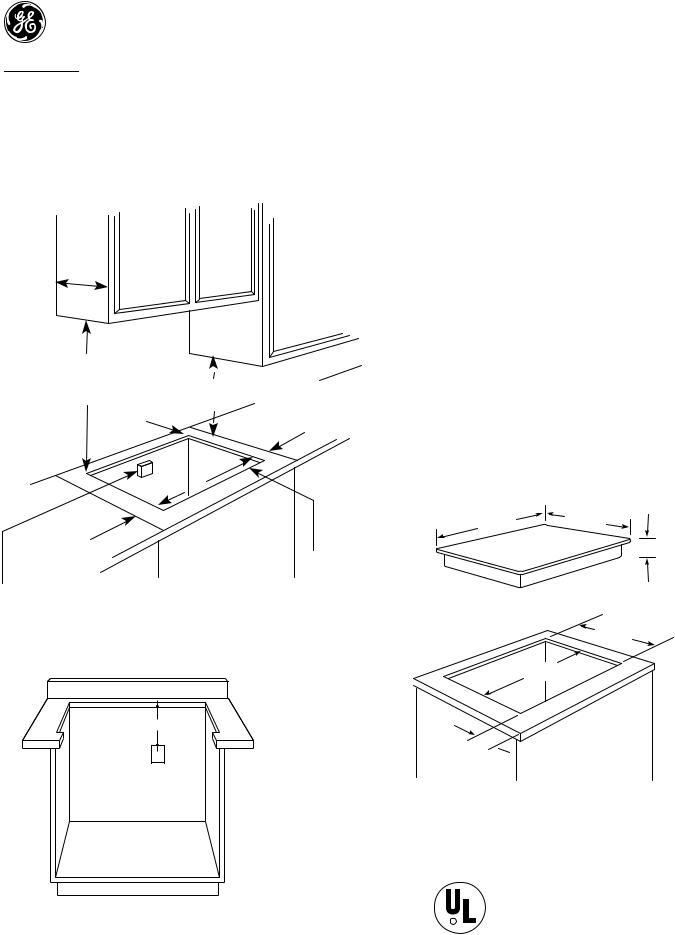GE ZEU769TCWW, ZEU769TC, ZEU769BC, ZEU769BCBB, ZEU769SC User Manual
...
Monogram.™
ZEU769BC/SC/TC—GE Monogram Ribbon Cooktop
Dimensions and Specifications (in inches)
13" MAX. depth
30" MIN. to unprotected cabinet
1-3/4" to rear wall
1-3/4" MIN. clearance to side wall from cut-out
Electrical junction box 12" MIN. below countertop
18" MIN. |
1-1/2" MIN. |
|
clearance to |
||
to cabinet |
||
side wall |
||
|
||
|
from cut-out |
Cut should not interfere with cabinet
structure at front
Cutout Dimensions:
W 33-7/8" (860 mm)
L 19-1/8" (484 mm)
Note: 9.4 KW rating at 240 volts. 7.1 KW rating at 208 volts.
Note: Use template provided with installation instructions to obtain required 1/2" radius cut or angle cut in each corner.
* Depth of unit at conduit location (left rear): 4-3/4”. Requires 5” min. clearance below the cooktop bottom to combustible materials.
Reference pub. no. 49-8800, GE Monogram Halogen and Ribbon Cooktop Installation Instructions, before installing for current dimensional data.
36" 20-3/8"
Cooktop |
3-1/4" |
19-1/8"
33-7/8
16" Min
2-1/2" 
Required
Junction
Box
For answers to your Monogram,® GE Profile™ or
GE appliance questions, visit our website at
GEAppliances.com or call
GE Answer Center® service, 800.626.2000.
Listed by
Underwriters
R Laboratories
Specification Created 12/01
