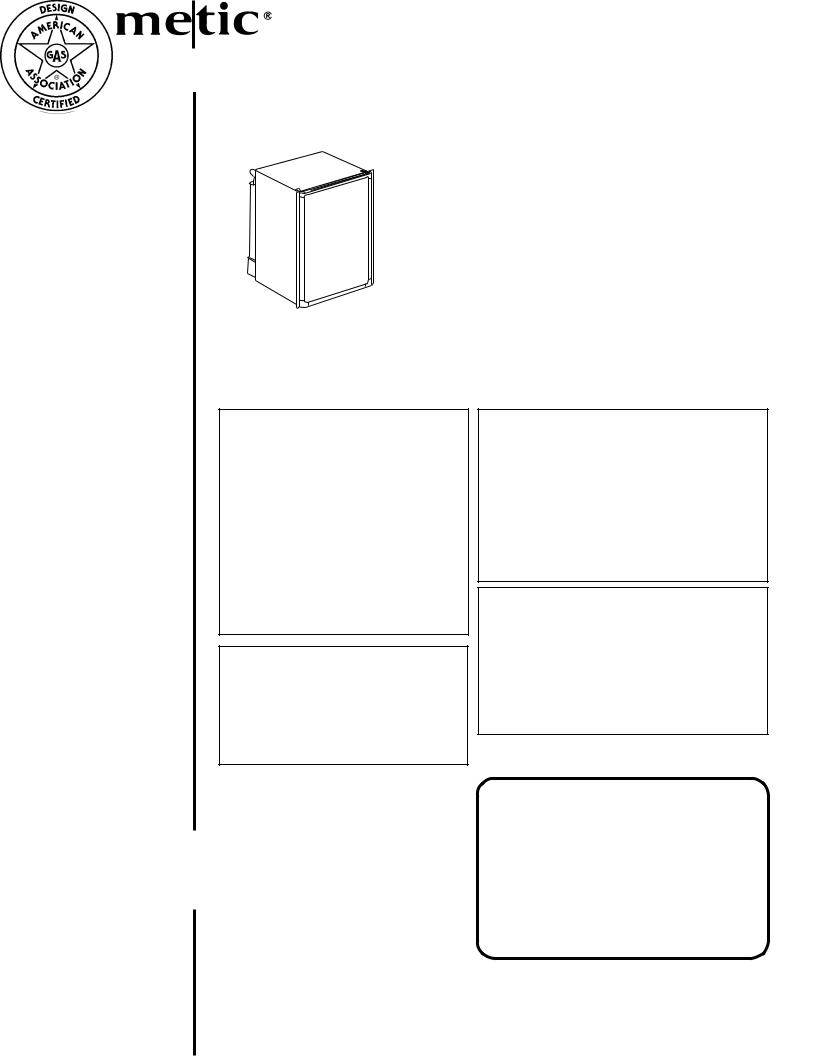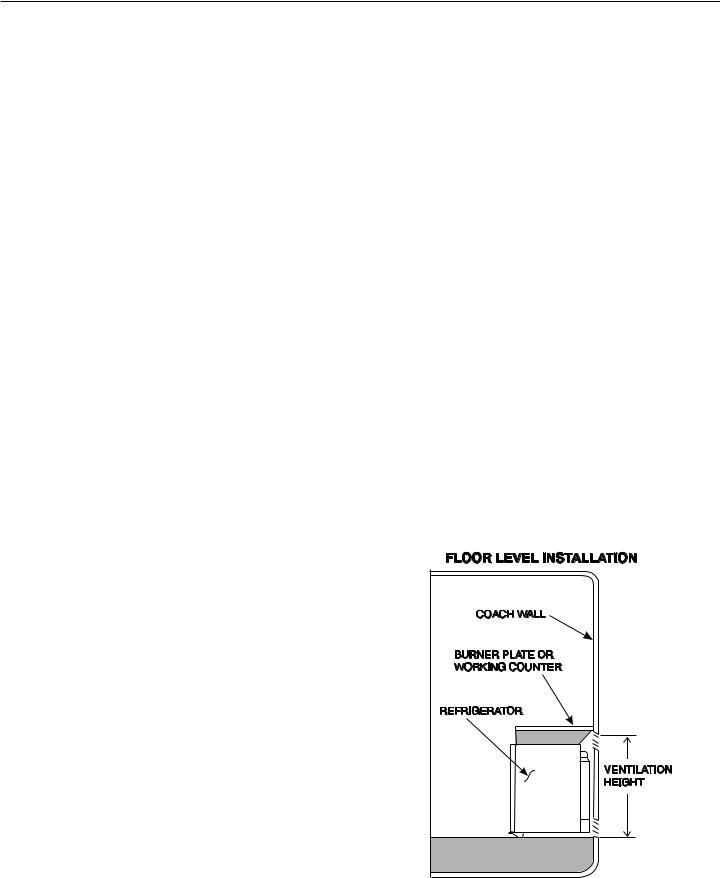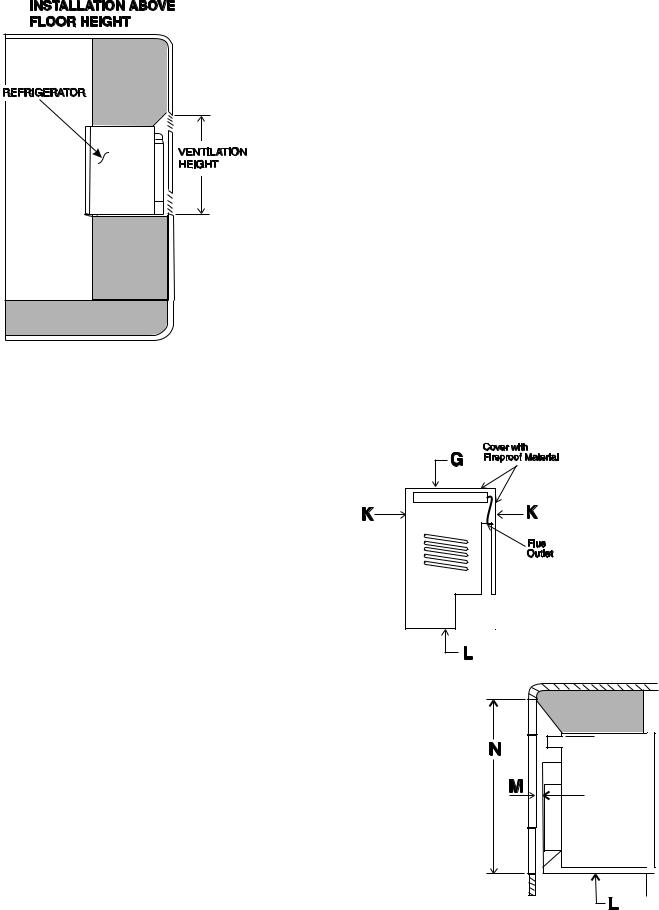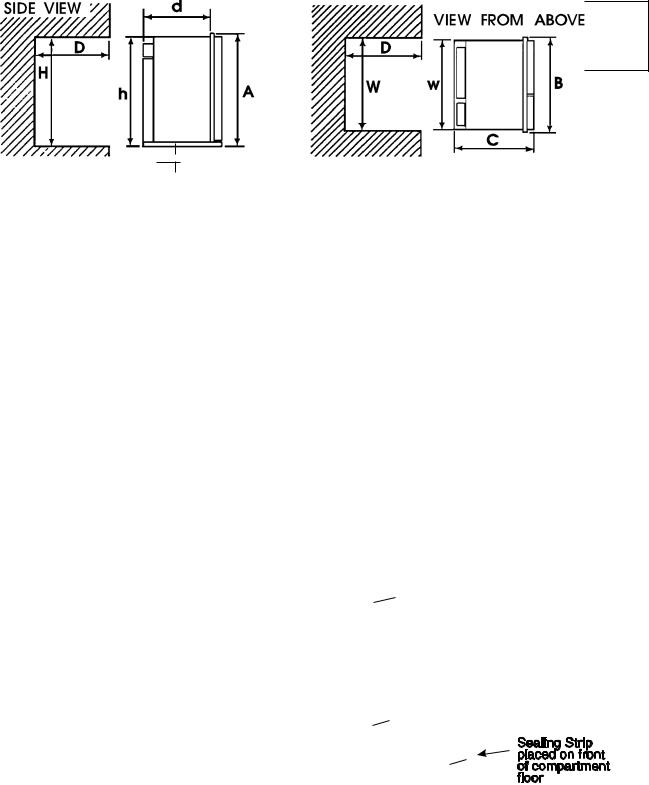Dometic RM2193, RM2191 User Manual

USA
SERVICE OFFICE
The Dometic Corp.
509 So. Poplar St.
LaGrange, IN 46761
CANADA
Dometic Dist.
866 Langs Dr.
Cambridge, Ontario
CANADA N3H 2N7
|
|
RECORD THIS INFORMATION FOR FUTURE REFERENCE |
|
|
|
BEFORE INSTALLING THE UNIT: |
|
|
|
Model No. _______________ |
Serial No. ______________________ |
|
|
Product No. ________________________ |
|
|
|||
|
|
Date Purchased ___________ |
Place of Purchase _______________ |
|
|
|
|
REFRIGERATOR MODEL
RM2191 & RM2193
For Mobile Home or Recreational Vehicle
Installation
Operation by LP Gas, 12V DC or 120V AC
FOR YOUR SAFETY
If you smell gas:
1.Shut off gas supply at main valve.
2.Open windows.
3.Don't touch electrical switches.
4.Extinguish any open flame.
5.Immediately call your gas supplier.
FOR YOUR SAFETY
Do not store or use gasoline or other flammable vapors and liquids in the vicinity of this or any other appliance.
WARNING
Improper installation, adjustment, alteration, service or maintenance can cause injury or property damage. Refer to this manual. For assistance or additional information consult a qualified installer, service agency or the gas supplier.
AVIS
Cet appareil doit être réparé seulement par un réparateur autorisé. Modification de l'appareil pourrait être extrèmement dangeruse, et pourrait causer mal ou mort.
REFRIGERATOR
INSTALLATION & |
|
|
MODELS |
|
OPERATING INSTRUCTIONS |
RM2191 |
|||
|
|
|
|
RM2193 |
|
INDEX |
Page |
|
|
|
Installation .............................. |
2 |
|
|
Form No. 3106413.002 5/95 |
Operating Instructions ............ |
7 |
|
|
The Dometic Corp. |
Maint. & Service ..................... |
10 |
|
IMPORTANT INSTRUCTIONS |
LaGrange, IN 46761 |
|
|
|
|
Copyright 1995 The Dometic Corporation |
|
|
|
READ CAREFULLY |
1

SECTION A. INSTALLATION
1. GENERAL INSTRUCTIONS
This appliance is designed for storage of food and storage of frozen food and making ice.
The refrigerators outlined herein have been design certified by A.G.A. under ANSI Z21.19 Refrigerator Standard for installation in a mobile home or recreational vehicle and are approved by the Canadian Gas Association. The certifications are, however, contingent on the installation being made in accordance with the following instructions as applicable.
In the U.S.A., the installation must conform with:
1.National Fuel Gas Code ANSI Z223.1-(latest edition)
2.Manufactured Home Construction and Safety Standard, Title 24 CFR, Part 3280
3.Recreational Vehicles ANSI A119.2-(latest edition).
The unit must be electrically grounded in accordance with the National Electric Code ANSI/NFPA 70-(latest edition) when installed if an external alternating current electrical source is utilized.
4. Any applicable local code.
In Canada, the installation must conform with:
1.Current CGA B 149 Gas Installation Codes
2.Current CSA Standard Z 240.4 GAS-EQUIPPED RECREATIONAL VEHICLES AND MOBILE HOUSING
3.Any applicable local code
The unit must be electrically grounded in accordance with the CANADIAN ELECTRICAL CODE C 22 Parts 1 and 2.
2. VENTILATION
The installation shall be made in such a manner as to separate the combustion system from the living space of the mobile home or recreational vehicle. Louver openings must have a minimum dimension of 1/4 inch for air supply or venting of combustion products.
Proper installation requires one fresh air intake and one upper exhaust vent. The ventilation kits shown in this instruction manual have been certified for use with the refrigerator model listed in the Table. For "Certified Vent System Kits" see Section B. The ventilation kits must be installed and used without modification. An opening toward the outside at floor level in the refrigerator compartment must be provided for ventilation of heavier-than-air fuel gases. The lower vent of the recommended kits is provided with properly sized openings. The flow of combustion and ventilation air must not be obstructed.
The lower side vent is fitted with a panel which provides an adequate access opening for ready serviceability of the burner and control manifold of the refrigerator. This should be centered on the back of the refrigerator.
3. CERTIFIED INSTALLATION
Certified installations require one upper side vent and one lower side vent.
For certified vent system kits, see Section B.
For further information, contact your dealer or distributor.
4. METHOD OF INSTALLATION
The methods of installation are shown in FIG. 1 & FIG. 1A. It is essential that all maximum or minimum dimensions are strictly maintained as the performance of the refrigerator is dependent on adequate flow of air over the rear of the refrigerator.
NOTE: The upper vent should be centered over the condenser coil at the back of the refrigerator.
FIG. 1
2

FIG. 1A
5. VENTILATION HEIGHTS
Refer to FIG 1 & FIG. 1A., Pages 2 & 3
Installation with upper side |
Minimum Ventilation |
|
|||||
vent and lower side vent |
Heights In: |
|
|
|
|
||
|
|
|
|
|
|
|
|
REFRIGERATOR |
INCHES |
MM |
|
||||
|
*Min. |
|
Max. |
*Min. |
|
|
Max. |
|
|
|
|||||
|
|
|
|
|
|
|
|
RM2191, RM2193 |
20-5/8 |
|
31-5/8 |
524 |
|
|
803 |
|
|
|
|
|
|
|
|
|
|
|
|
|
|
|
|
* This is the minimum height allowable. Where possible, increase the minimum height by 11 inches (279mm) for a better air flow and cooling performance.
6. CLEARANCES
Minimum clearances in inches to combustible materials are:
G: |
Top |
0" |
K: |
Side |
0" |
L: |
Bottom |
0" |
M: |
Rear |
1" |
N: |
See NOTE |
|
P:See NOTE
NOTE: Clearance "M" is between the rearmost part of the refrigerator and the wall behind the refrigerator.
NOTE: Clearance "N" is the distance between the bottom of the lower vent to the top of upper side vent. For ventilation height, refer to Section A. Installation, Item 5. Ventilation Heights. See FIG. 2.
Surfaces directly above and sides adjacent to the flue outlet must be of, or covered with, fireproof material. See FIG. 2.
NOTE: Clearance "P" over top of unit condenser fins is 1/4 inch. This is the minimum height which can be allowed over the condenser fins. Whenever possible, increase this height by up to 11 inches; the more ventilation you provide, the better the performance you can expect from the refrigerator.
FIG. 2
3

7.INSTALLING REFRIGERATOR IN
ENCLOSURE
NOTE: DO NOT install the appliance directly on carpeting. Carpeting must be removed or protected by a metal or wood panel beneath the appliance, which extends at least the full width and depth of the appliance.
FIG. 3
The dimensions shown in FIG. 3 will give you adequate space for service and proper installation.
e
Refrigerator |
|
|
Overall |
|
|
|
Installation |
|
|
Recess |
|
Distance between |
|
Model |
|
|
Dimensions |
|
|
Dimensions |
|
|
Dimensions |
|
topofcondenserand |
||
|
|
|
|
|
|
|
|
|
|
|
|
|
top of refrigerator |
RM2191 |
Height |
Width |
Depth |
Height |
|
Width |
Depth |
Height |
Width |
Depth |
|||
|
|
||||||||||||
RM2193 |
|
A |
B |
C |
h |
|
w |
d |
H |
W |
D |
e |
|
|
|
|
|
|
|
|
|
|
|
|
|
|
|
|
(Inches) |
21-9/16 |
18-13/16 |
21-7/16 |
20-5/8 |
|
17-1/2 |
19-7/8 |
20-7/8 |
17-3/4 |
20-7/8 |
1/4" |
|
|
|
|
|
|
|
|
|
|
|
|
|
|
|
(mm) |
548 |
478 |
545 |
524 |
|
445 |
505 |
530 |
451 |
519 |
6 |
||
|
|
|
|
|
|
|
|
|
|
|
|
|
|
|
|
|
|
|
|
|
|
|
|
|
|
|
|
A. INSTALLATION
The refrigerator must be installed in a substantial enclo- |
FIG. 4 |
sure and must be level. When installing the refrigerator in |
|
the enclosure, all areas within the recess in which the |
|
refrigerator is installed must be sealed from the living |
|
space. |
|
Make sure that there is a complete seal between the front |
|
frame of the refrigerator and the top, sides and bottom of |
|
the enclosure. A length of sealing strip is applied to the rear |
|
surface of the front frame for this purpose. Also apply a |
|
sealing strip to the foremost floor of the enclosure and |
|
apply a second sealing strip to the bottom of the trim strip |
|
on the front base as shown in FIG. 4. The sealing should |
|
provide a complete isolation of the appliance's combustion |
|
system from the vehicle interior. |
|
B.CONDENSATE DRAIN HOLE:
A hole must be drilled through flooring "L" (FIG. 2). This hole must be drilled in the one-inch clearance "M" (FIG. 2). The installer MUST make sure that the hose does not kink when run through the floor. Seal around the hose that goes through the drilled hole. If a longer hose than supplied is required to get the water to drain outside of the vehicle, the installer will have to supply the extra length hose.
NOTE: Be careful not to damage the sealing strip applied to the floor of the enclosure when the refrigerator is put in place.
4
